バスルーム (浴槽なし)・バスルーム (ダブルシャワー、白い壁) の写真
絞り込み:
資材コスト
並び替え:今日の人気順
写真 1〜20 枚目(全 497 枚)
1/4
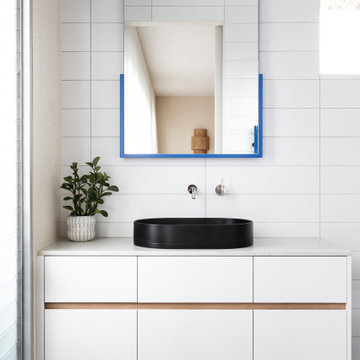
Our Armadale residence was a converted warehouse style home for a young adventurous family with a love of colour, travel, fashion and fun. With a brief of “artsy”, “cosmopolitan” and “colourful”, we created a bright modern home as the backdrop for our Client’s unique style and personality to shine. Incorporating kitchen, family bathroom, kids bathroom, master ensuite, powder-room, study, and other details throughout the home such as flooring and paint colours.
With furniture, wall-paper and styling by Simone Haag.
Construction: Hebden Kitchens and Bathrooms
Cabinetry: Precision Cabinets
Furniture / Styling: Simone Haag
Photography: Dylan James Photography
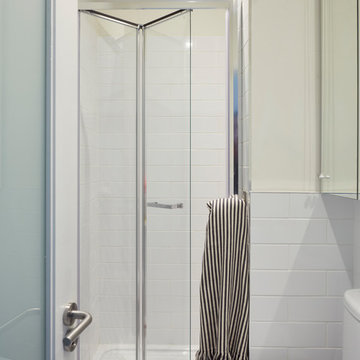
Philip Lauterbach
ダブリンにあるお手頃価格の小さな北欧スタイルのおしゃれなバスルーム (浴槽なし) (ガラス扉のキャビネット、白いキャビネット、ダブルシャワー、一体型トイレ 、白いタイル、セラミックタイル、白い壁、クッションフロア、ペデスタルシンク、白い床、開き戸のシャワー) の写真
ダブリンにあるお手頃価格の小さな北欧スタイルのおしゃれなバスルーム (浴槽なし) (ガラス扉のキャビネット、白いキャビネット、ダブルシャワー、一体型トイレ 、白いタイル、セラミックタイル、白い壁、クッションフロア、ペデスタルシンク、白い床、開き戸のシャワー) の写真
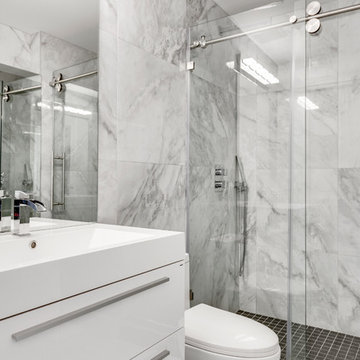
Keith Henderson
他の地域にあるお手頃価格の小さなコンテンポラリースタイルのおしゃれなバスルーム (浴槽なし) (フラットパネル扉のキャビネット、白いキャビネット、ダブルシャワー、一体型トイレ 、グレーのタイル、磁器タイル、白い壁、磁器タイルの床、一体型シンク、人工大理石カウンター、グレーの床、引戸のシャワー、白い洗面カウンター) の写真
他の地域にあるお手頃価格の小さなコンテンポラリースタイルのおしゃれなバスルーム (浴槽なし) (フラットパネル扉のキャビネット、白いキャビネット、ダブルシャワー、一体型トイレ 、グレーのタイル、磁器タイル、白い壁、磁器タイルの床、一体型シンク、人工大理石カウンター、グレーの床、引戸のシャワー、白い洗面カウンター) の写真
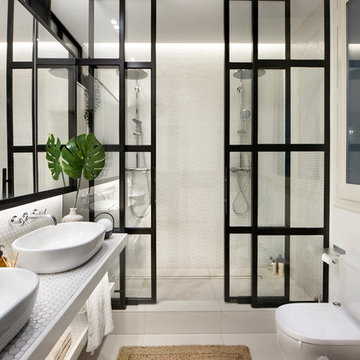
バルセロナにあるコンテンポラリースタイルのおしゃれなバスルーム (浴槽なし) (オープンシェルフ、白いキャビネット、ダブルシャワー、分離型トイレ、白い壁、ベッセル式洗面器、タイルの洗面台、白い床、引戸のシャワー、白い洗面カウンター) の写真
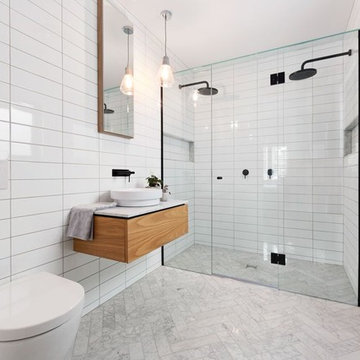
Floating vanity with stone bench top designed and made by Panorama Cabinets.
メルボルンにあるコンテンポラリースタイルのおしゃれなバスルーム (浴槽なし) (ダブルシャワー、壁掛け式トイレ、白いタイル、サブウェイタイル、白い壁、ベッセル式洗面器、フラットパネル扉のキャビネット、中間色木目調キャビネット、開き戸のシャワー) の写真
メルボルンにあるコンテンポラリースタイルのおしゃれなバスルーム (浴槽なし) (ダブルシャワー、壁掛け式トイレ、白いタイル、サブウェイタイル、白い壁、ベッセル式洗面器、フラットパネル扉のキャビネット、中間色木目調キャビネット、開き戸のシャワー) の写真
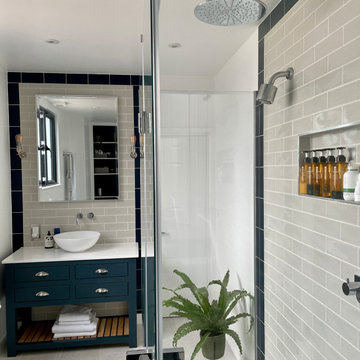
shower room in loft conversion
ロンドンにあるお手頃価格の中くらいなモダンスタイルのおしゃれなバスルーム (浴槽なし) (フラットパネル扉のキャビネット、青いキャビネット、ダブルシャワー、分離型トイレ、グレーのタイル、セラミックタイル、白い壁、セラミックタイルの床、大理石の洗面台、グレーの床、開き戸のシャワー、白い洗面カウンター、洗面台1つ、独立型洗面台) の写真
ロンドンにあるお手頃価格の中くらいなモダンスタイルのおしゃれなバスルーム (浴槽なし) (フラットパネル扉のキャビネット、青いキャビネット、ダブルシャワー、分離型トイレ、グレーのタイル、セラミックタイル、白い壁、セラミックタイルの床、大理石の洗面台、グレーの床、開き戸のシャワー、白い洗面カウンター、洗面台1つ、独立型洗面台) の写真
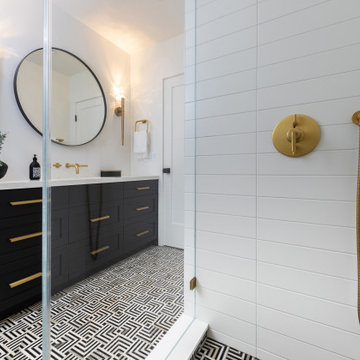
From the shower looking out into the guest bathroom, with a custom black vanity and brass fixtures. The black and white boldly patterned floor tile is the prominent feature in this bathroom and we carried the tile into the shower floor. The large round mirror has dramatic torch sconces on each side, to play up the modern-deco vibe.
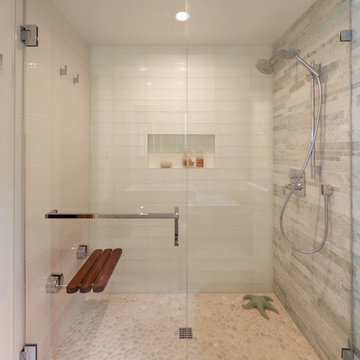
AWARD WINNING BATHROOM DESIGN |
Remodeler: Ed Palmer Construction |
Floating Cabinetry from Abbrio |
Tile Artisan: David Blad |
Plumbing Specialist: Amy Olson of Abbrio |
Photographer: Dale Lang of NW Architectural Photography |
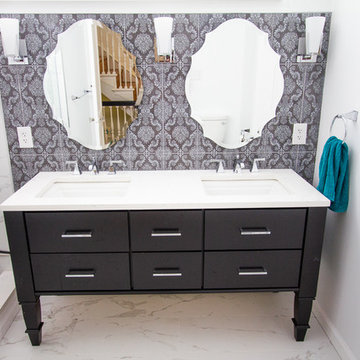
Step over the threshold into this darling traditional-style bathroom. Featuring a Dura Supreme vanity in maple Painted Black and soft Carrara Marmi quartz countertops from MSI. The real stunner in this space is the luxurious backsplash by Brennero Tile in Pulpis Gray that ties it all together.
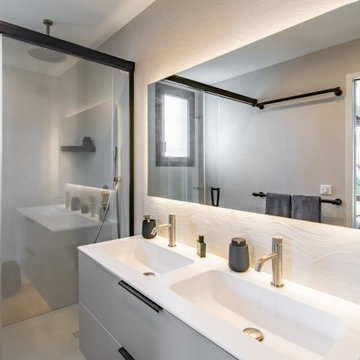
トゥールーズにあるお手頃価格の中くらいなコンテンポラリースタイルのおしゃれな浴室 (フラットパネル扉のキャビネット、白いキャビネット、ダブルシャワー、分離型トイレ、白いタイル、セラミックタイル、白い壁、セラミックタイルの床、コンソール型シンク、引戸のシャワー、白い洗面カウンター、洗面台2つ、フローティング洗面台) の写真
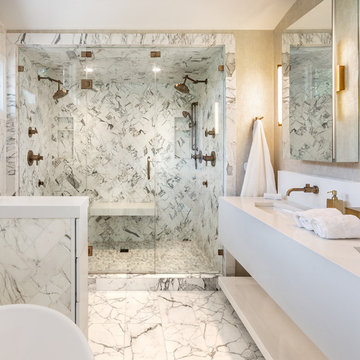
Design and collaboration with Debbie Recht Design and Modern bathroom, Photography by Doug Edmunds
ミルウォーキーにあるコンテンポラリースタイルのおしゃれなバスルーム (浴槽なし) (白いキャビネット、白いタイル、大理石タイル、白い壁、大理石の床、壁付け型シンク、白い床、開き戸のシャワー、白い洗面カウンター、ダブルシャワー、置き型浴槽、クオーツストーンの洗面台) の写真
ミルウォーキーにあるコンテンポラリースタイルのおしゃれなバスルーム (浴槽なし) (白いキャビネット、白いタイル、大理石タイル、白い壁、大理石の床、壁付け型シンク、白い床、開き戸のシャワー、白い洗面カウンター、ダブルシャワー、置き型浴槽、クオーツストーンの洗面台) の写真
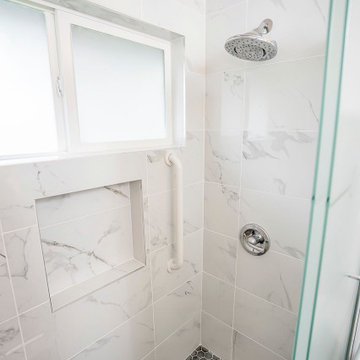
ロサンゼルスにあるお手頃価格の小さなモダンスタイルのおしゃれなバスルーム (浴槽なし) (ドロップイン型浴槽、ダブルシャワー、白いタイル、大理石タイル、白い壁、開き戸のシャワー、洗面台1つ) の写真
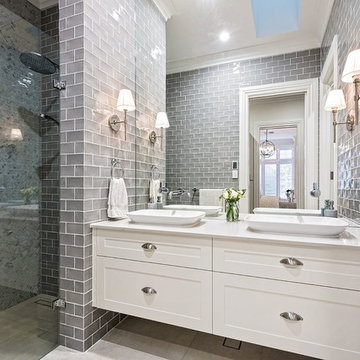
Stunning ensuite with shaker style cabinetry featuring Castella Kennedy Brushed Nickel Cup Pull, designed & completed by Alby Turner & Son Kitchens, SA.
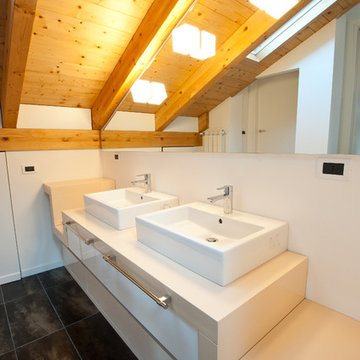
Foto di Alessandro Piras
ミラノにある高級な中くらいなモダンスタイルのおしゃれなバスルーム (浴槽なし) (ベージュのキャビネット、ダブルシャワー、分離型トイレ、ベッセル式洗面器、木製洗面台、白い壁、磁器タイル、磁器タイルの床) の写真
ミラノにある高級な中くらいなモダンスタイルのおしゃれなバスルーム (浴槽なし) (ベージュのキャビネット、ダブルシャワー、分離型トイレ、ベッセル式洗面器、木製洗面台、白い壁、磁器タイル、磁器タイルの床) の写真
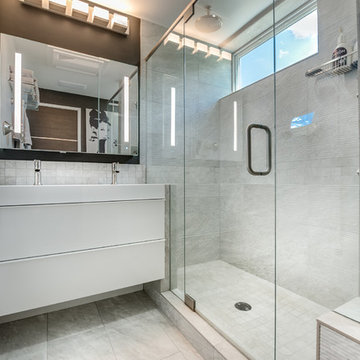
Photography by Patrick Ray
With a footprint of just 450 square feet, this micro residence embodies minimalism and elegance through efficiency. Particular attention was paid to creating spaces that support multiple functions as well as innovative storage solutions. A mezzanine-level sleeping space looks down over the multi-use kitchen/living/dining space as well out to multiple view corridors on the site. To create a expansive feel, the lower living space utilizes a bifold door to maximize indoor-outdoor connectivity, opening to the patio, endless lap pool, and Boulder open space beyond. The home sits on a ¾ acre lot within the city limits and has over 100 trees, shrubs and grasses, providing privacy and meditation space. This compact home contains a fully-equipped kitchen, ¾ bath, office, sleeping loft and a subgrade storage area as well as detached carport.
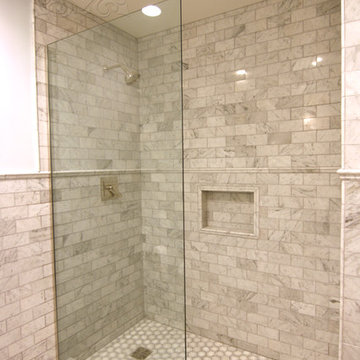
Polished carrara marble wainscot adorns the walls and carries in the shower, detailed carrara and white hexagon mosaic found at the floor and shower pan. Waterworks fittings throughout.
Cabochon Surfaces & Fixtures
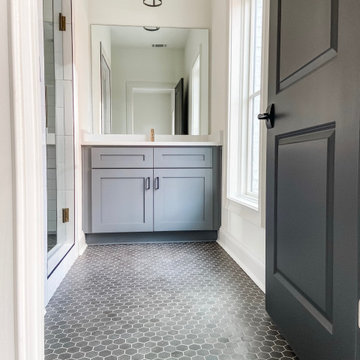
アトランタにあるお手頃価格の中くらいなトランジショナルスタイルのおしゃれなバスルーム (浴槽なし) (シェーカースタイル扉のキャビネット、グレーのキャビネット、ダブルシャワー、一体型トイレ 、白いタイル、サブウェイタイル、白い壁、モザイクタイル、オーバーカウンターシンク、クオーツストーンの洗面台、グレーの床、開き戸のシャワー、白い洗面カウンター、洗面台1つ、造り付け洗面台、レンガ壁) の写真

A young family with children purchased a home on 2 acres that came with a large open detached garage. The space was a blank slate inside and the family decided to turn it into living quarters for guests! Our Plano, TX remodeling company was just the right fit to renovate this 1500 sf barn into a great living space. Sarah Harper of h Designs was chosen to draw out the details of this garage renovation. Appearing like a red barn on the outside, the inside was remodeled to include a home office, large living area with roll up garage door to the outside patio, 2 bedrooms, an eat in kitchen, and full bathroom. New large windows in every room and sliding glass doors bring the outside in.
The versatile living room has a large area for seating, a staircase to walk in storage upstairs and doors that can be closed. renovation included stained concrete floors throughout the living and bedroom spaces. A large mud-room area with built-in hooks and shelves is the foyer to the home office. The kitchen is fully functional with Samsung range, full size refrigerator, pantry, countertop seating and room for a dining table. Custom cabinets from Latham Millwork are the perfect foundation for Cambria Quartz Weybourne countertops. The sage green accents give this space life and sliding glass doors allow for oodles of natural light. The full bath is decked out with a large shower and vanity and a smart toilet. Luxart fixtures and shower system give this bathroom an upgraded feel. Mosaic tile in grey gives the floor a neutral look. There’s a custom-built bunk room for the kids with 4 twin beds for sleepovers. And another bedroom large enough for a double bed and double closet storage. This custom remodel in Dallas, TX is just what our clients asked for.
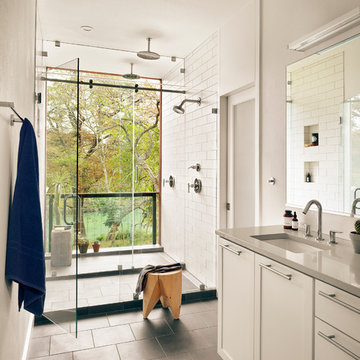
Photo by Casey Dunn
オースティンにあるラスティックスタイルのおしゃれな浴室 (シェーカースタイル扉のキャビネット、白いキャビネット、ダブルシャワー、白いタイル、サブウェイタイル、白い壁、アンダーカウンター洗面器、グレーの床、開き戸のシャワー、グレーの洗面カウンター) の写真
オースティンにあるラスティックスタイルのおしゃれな浴室 (シェーカースタイル扉のキャビネット、白いキャビネット、ダブルシャワー、白いタイル、サブウェイタイル、白い壁、アンダーカウンター洗面器、グレーの床、開き戸のシャワー、グレーの洗面カウンター) の写真
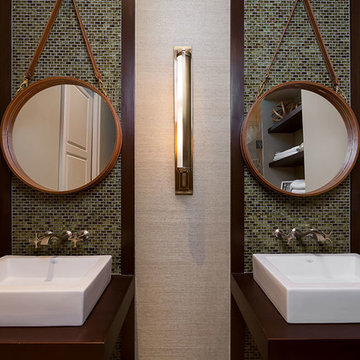
マイアミにある高級な中くらいなトラディショナルスタイルのおしゃれなバスルーム (浴槽なし) (ベッセル式洗面器、茶色いキャビネット、木製洗面台、ダブルシャワー、分離型トイレ、緑のタイル、ガラスタイル、白い壁、磁器タイルの床) の写真
バスルーム (浴槽なし)・バスルーム (ダブルシャワー、白い壁) の写真
1