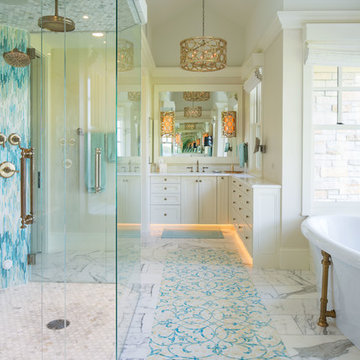浴室・バスルーム (バリアフリー、茶色いタイル、マルチカラーのタイル、ピンクのタイル、ベージュの壁) の写真
絞り込み:
資材コスト
並び替え:今日の人気順
写真 1〜20 枚目(全 1,433 枚)
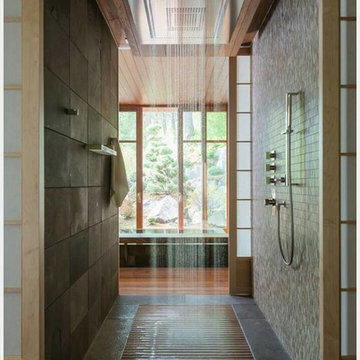
Rainfall Shower
Wedi Waterproof Shower Systems offer reliable, cost-efficient solutions for constructing 100 % waterproof and mold proof showers.
These systems are easy to install and open up a whole new world of design possibilities for showers, wet areas and baths.
Wedi shower systems blend the traditional values of design flexibility and robustness while offering the added benefits that come with state of the art material and manufacturing technologies.
Used in combination with Wedi Building Panels on walls, our shower bases offer an excellent alternative to traditional installation methods.
No more pre-sloping, pan liner cracks or membrane pin holes, clogged drain weep holes and mold growth.
Plus, reduce the traditional installation time and down times for a full shower floor preparation for tiling.
Ironwood Renovation LLC is a Certified Installer for Wedi waterproof shower systems in Snohomish, WA
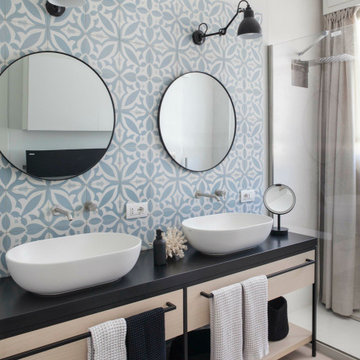
bagno padronale, particolare piano lavelli in appoggio
他の地域にある高級な中くらいなおしゃれなバスルーム (浴槽なし) (オープンシェルフ、淡色木目調キャビネット、バリアフリー、壁掛け式トイレ、マルチカラーのタイル、セメントタイル、ベージュの壁、淡色無垢フローリング、ベッセル式洗面器、ラミネートカウンター、引戸のシャワー、黒い洗面カウンター、洗面台2つ、独立型洗面台) の写真
他の地域にある高級な中くらいなおしゃれなバスルーム (浴槽なし) (オープンシェルフ、淡色木目調キャビネット、バリアフリー、壁掛け式トイレ、マルチカラーのタイル、セメントタイル、ベージュの壁、淡色無垢フローリング、ベッセル式洗面器、ラミネートカウンター、引戸のシャワー、黒い洗面カウンター、洗面台2つ、独立型洗面台) の写真

Simple clean design...in this master bathroom renovation things were kept in the same place but in a very different interpretation. The shower is where the exiting one was, but the walls surrounding it were taken out, a curbless floor was installed with a sleek tile-over linear drain that really goes away. A free-standing bathtub is in the same location that the original drop in whirlpool tub lived prior to the renovation. The result is a clean, contemporary design with some interesting "bling" effects like the bubble chandelier and the mirror rounds mosaic tile located in the back of the niche.

This Modern Spa Master Bathroom went through some major changes! A more contemporary look and wheelchair access is what the couple wanted. Pulling from Japanese design Morey Remodeling created a tranquil space with custom painted cabinetry and imported tile. Includes a new floating vanity with touch LED light medicine cabinets, Delta touch technology faucets and custom backsplash. The jacuzzi tub is the perfect addition to the roll in shower with multiple shower heads. Now the homeowners can age in place with a timeless and functional design. ADA compliant should incorporate features that aid in your day-to-day life without sacrificing visual aesthetic.

Our client requested a design that reflected their need to renovate their dated bathroom into a transitional floor plan that would provide accessibility and function. The new shower design consists of a pony wall with a glass enclosure that has beautiful details of brushed nickel square glass clamps.
The interior shower fittings entail geometric lines that lend a contemporary finish. A curbless shower and linear drain added an extra dimension of accessibility to the plan. In addition, a balance bar above the accessory niche was affixed to the wall for extra stability.
The shower area also includes a folding teak wood bench seat that also adds to the comfort of the bathroom as well as to the accessibility factors. Improved lighting was created with LED Damp-location rated recessed lighting. LED sconces were also used to flank the Robern medicine cabinet which created realistic and flattering light. Designer: Marie cairns
Contractor: Charles Cairns
Photographer: Michael Andrew
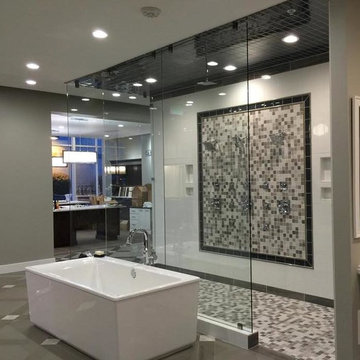
ソルトレイクシティにある広いおしゃれなマスターバスルーム (オーバーカウンターシンク、白いキャビネット、大理石の洗面台、置き型浴槽、バリアフリー、マルチカラーのタイル、モザイクタイル、ベージュの壁、モザイクタイル) の写真

An Organic Southwestern master bathroom with slate and snail shower.
Architect: Urban Design Associates, Lee Hutchison
Interior Designer: Bess Jones Interiors
Builder: R-Net Custom Homes
Photography: Dino Tonn
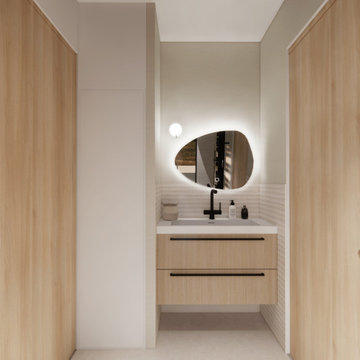
LA DEMANDE
Pour leur projet de maison en construction, mes client ont souhaité se faire accompagner sur l'aménagement intérieur concernant le choix des couleurs et matériaux, en passant par les papiers peints.
LE PROJET
LA PIÈCE À VIVRE :
À travers un fil conducteur assez contemporain mais avec une dominance boisée et quelques touches de couleurs, la pièce à vivre, ouverte sur la cuisine, est chaleureuse et conviviale.
Un meuble bibliothèque sur mesure viendra arboré la télévision ainsi qu'un insert de cheminée visible également de côté depuis la salle à manger.
Au coeur de la cuisine, un ilot central permettra de s'attabler pour un repas sur le pouce et de cuisiner en ayant un oeil sur la pièce à vivre. Les façades en bois apporte du caractère et de la chaleur et viennent ainsi contraster le plan de travail et faïence Rem Natural de chez Consentino.
LA SALLE DE BAIN PARENTALE :
Colorée et haut-de-gamme, un carrelage en marbre de Grespania Ceramica donne du cachet et l'élégance à la pièce. Le meuble vasque couleur terre cuite apporte la touche colorée.
LA SALLE DE BAIN DES ENFANTS :
Ludique et colorée, la salle de bain des enfants se la joue graphique et texturée. Un carrelage géométrique permet de donner du dynamisme et la touche colorée.
UNE ENTRÉE FONCTIONNELLE :
Qui n'a jamais rêvé d'avoir de grands rangements pour une entrée fonctionnelle ?
C'est chose faite avec ces grands placards sur-mesure en chêne qui viendront rappeler les menuiseries.
Un papier peint panoramique géométrique Pablo Emeraude/gris signé Casamance est installé dans la cage d'escalier et vient faire le lien avec la couleur Light Blue No.22 Farrow&Ball.

バルセロナにあるエクレクティックスタイルのおしゃれなバスルーム (浴槽なし) (バリアフリー、壁掛け式トイレ、ピンクのタイル、セラミックタイル、ベージュの壁、ベージュの床、オープンシャワー) の写真
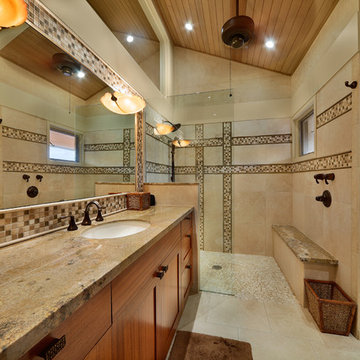
Tropical Light Photography
ハワイにある広いトロピカルスタイルのおしゃれな浴室 (バリアフリー、モザイクタイル、シェーカースタイル扉のキャビネット、中間色木目調キャビネット、茶色いタイル、ベージュの壁、アンダーカウンター洗面器、御影石の洗面台) の写真
ハワイにある広いトロピカルスタイルのおしゃれな浴室 (バリアフリー、モザイクタイル、シェーカースタイル扉のキャビネット、中間色木目調キャビネット、茶色いタイル、ベージュの壁、アンダーカウンター洗面器、御影石の洗面台) の写真
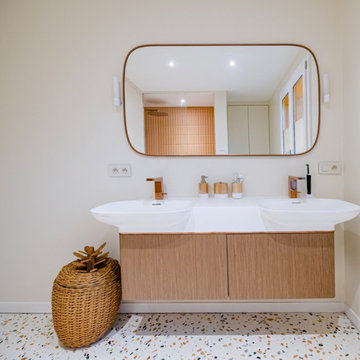
Salle de bain de la suite parentale
リヨンにある高級なコンテンポラリースタイルのおしゃれな浴室 (インセット扉のキャビネット、壁掛け式トイレ、ピンクのタイル、ガラスタイル、ベージュの壁、木製洗面台、マルチカラーの床、引戸のシャワー、トイレ室、洗面台2つ、造り付け洗面台、バリアフリー、テラゾーの床、壁付け型シンク) の写真
リヨンにある高級なコンテンポラリースタイルのおしゃれな浴室 (インセット扉のキャビネット、壁掛け式トイレ、ピンクのタイル、ガラスタイル、ベージュの壁、木製洗面台、マルチカラーの床、引戸のシャワー、トイレ室、洗面台2つ、造り付け洗面台、バリアフリー、テラゾーの床、壁付け型シンク) の写真
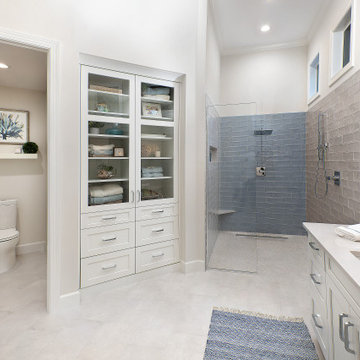
The dual vanity in the master bathroom was designed with white Dura Supreme cabinetry, accented with polished chrome hardware, and topped with a smoked pearl quartz countertop. Modern accents include the two metal framed mirrors, and brushed nickel sconces by Capital Lighting.
This bathroom, already decently sized, is made to look even bigger with the uniform, reflective tiling of the wall-to-wall 4″ x 12″ tile in a Pearl finish. It runs behind the vanity and the entire length of the wall into the shower, where it transitions into the same 4” x 12” tile but in an Aqua finish.
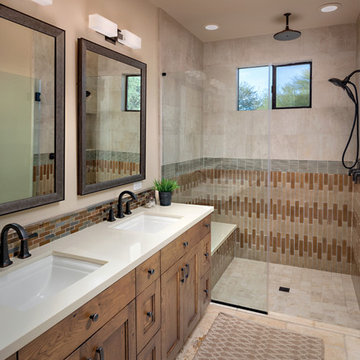
INCKX Photography
フェニックスにあるサンタフェスタイルのおしゃれなお風呂の窓 (落し込みパネル扉のキャビネット、中間色木目調キャビネット、バリアフリー、ベージュのタイル、茶色いタイル、グレーのタイル、ベージュの壁、アンダーカウンター洗面器、ベージュの床、ベージュのカウンター) の写真
フェニックスにあるサンタフェスタイルのおしゃれなお風呂の窓 (落し込みパネル扉のキャビネット、中間色木目調キャビネット、バリアフリー、ベージュのタイル、茶色いタイル、グレーのタイル、ベージュの壁、アンダーカウンター洗面器、ベージュの床、ベージュのカウンター) の写真
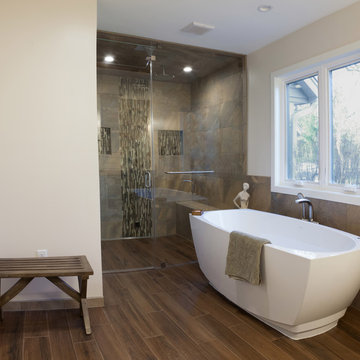
ミルウォーキーにあるラグジュアリーな広いトランジショナルスタイルのおしゃれなマスターバスルーム (バリアフリー、磁器タイルの床、クオーツストーンの洗面台、置き型浴槽、開き戸のシャワー、落し込みパネル扉のキャビネット、白いキャビネット、ベージュのタイル、茶色いタイル、スレートタイル、分離型トイレ、ベージュの壁、アンダーカウンター洗面器、茶色い床) の写真
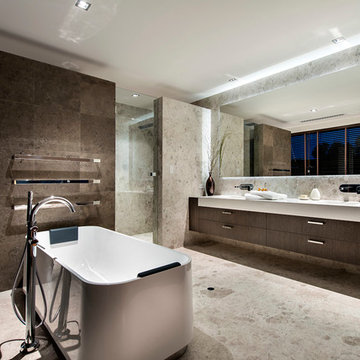
パースにあるコンテンポラリースタイルのおしゃれなマスターバスルーム (フラットパネル扉のキャビネット、濃色木目調キャビネット、置き型浴槽、バリアフリー、茶色いタイル、ベージュの壁、一体型シンク、磁器タイル、磁器タイルの床、クオーツストーンの洗面台、ベージュの床、オープンシャワー) の写真
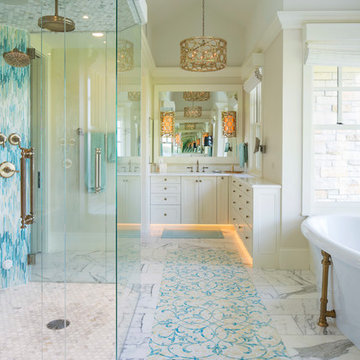
Project: Minnetonka Residence
Builder: Robert Craig Homes
Designer: Stephanie McKenna
Installer: Miller Tile
Products: TXD Stone & Glass Imports
ミネアポリスにあるトラディショナルスタイルのおしゃれなマスターバスルーム (大理石の床、白いキャビネット、置き型浴槽、バリアフリー、青いタイル、マルチカラーのタイル、白いタイル、ベージュの壁) の写真
ミネアポリスにあるトラディショナルスタイルのおしゃれなマスターバスルーム (大理石の床、白いキャビネット、置き型浴槽、バリアフリー、青いタイル、マルチカラーのタイル、白いタイル、ベージュの壁) の写真
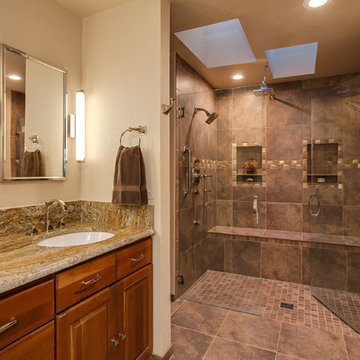
Amazing master bathroom remodel by Mike & Jacque at JM Kitchen & Bath Castle Rock Colorado.
デンバーにある広いモダンスタイルのおしゃれなマスターバスルーム (レイズドパネル扉のキャビネット、中間色木目調キャビネット、御影石の洗面台、ドロップイン型浴槽、茶色いタイル、セラミックタイル、ベージュの壁、セラミックタイルの床、バリアフリー) の写真
デンバーにある広いモダンスタイルのおしゃれなマスターバスルーム (レイズドパネル扉のキャビネット、中間色木目調キャビネット、御影石の洗面台、ドロップイン型浴槽、茶色いタイル、セラミックタイル、ベージュの壁、セラミックタイルの床、バリアフリー) の写真
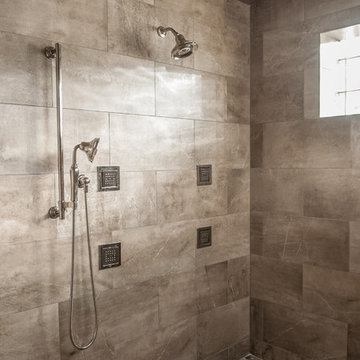
This Bentonville Estate home was updated with paint, carpet, hardware, fixtures, and oak doors. A golf simulation room and gym were also added to the home during the remodel.

Meraki Home Servies provide the best bathroom design and renovation skills in Toronto GTA
トロントにある高級な中くらいなモダンスタイルのおしゃれなバスルーム (浴槽なし) (フラットパネル扉のキャビネット、ベージュのキャビネット、ドロップイン型浴槽、バリアフリー、分離型トイレ、茶色いタイル、石タイル、ベージュの壁、磁器タイルの床、アンダーカウンター洗面器、珪岩の洗面台、黄色い床、オープンシャワー、マルチカラーの洗面カウンター、ニッチ、洗面台2つ、独立型洗面台、格子天井、パネル壁) の写真
トロントにある高級な中くらいなモダンスタイルのおしゃれなバスルーム (浴槽なし) (フラットパネル扉のキャビネット、ベージュのキャビネット、ドロップイン型浴槽、バリアフリー、分離型トイレ、茶色いタイル、石タイル、ベージュの壁、磁器タイルの床、アンダーカウンター洗面器、珪岩の洗面台、黄色い床、オープンシャワー、マルチカラーの洗面カウンター、ニッチ、洗面台2つ、独立型洗面台、格子天井、パネル壁) の写真
浴室・バスルーム (バリアフリー、茶色いタイル、マルチカラーのタイル、ピンクのタイル、ベージュの壁) の写真
1
