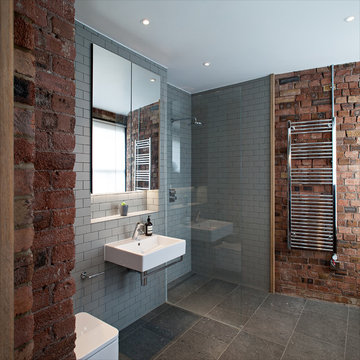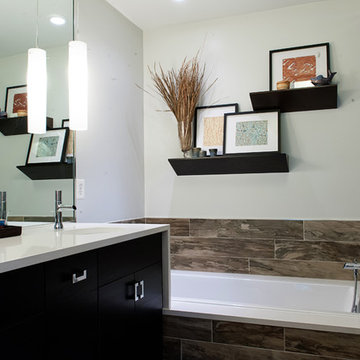浴室・バスルーム (コーナー設置型シャワー、茶色い壁、グレーの壁) の写真
絞り込み:
資材コスト
並び替え:今日の人気順
写真 1〜20 枚目(全 31,938 枚)
1/4

Our clients called us wanting to not only update their master bathroom but to specifically make it more functional. She had just had knee surgery, so taking a shower wasn’t easy. They wanted to remove the tub and enlarge the shower, as much as possible, and add a bench. She really wanted a seated makeup vanity area, too. They wanted to replace all vanity cabinets making them one height, and possibly add tower storage. With the current layout, they felt that there were too many doors, so we discussed possibly using a barn door to the bedroom.
We removed the large oval bathtub and expanded the shower, with an added bench. She got her seated makeup vanity and it’s placed between the shower and the window, right where she wanted it by the natural light. A tilting oval mirror sits above the makeup vanity flanked with Pottery Barn “Hayden” brushed nickel vanity lights. A lit swing arm makeup mirror was installed, making for a perfect makeup vanity! New taller Shiloh “Eclipse” bathroom cabinets painted in Polar with Slate highlights were installed (all at one height), with Kohler “Caxton” square double sinks. Two large beautiful mirrors are hung above each sink, again, flanked with Pottery Barn “Hayden” brushed nickel vanity lights on either side. Beautiful Quartzmasters Polished Calacutta Borghini countertops were installed on both vanities, as well as the shower bench top and shower wall cap.
Carrara Valentino basketweave mosaic marble tiles was installed on the shower floor and the back of the niches, while Heirloom Clay 3x9 tile was installed on the shower walls. A Delta Shower System was installed with both a hand held shower and a rainshower. The linen closet that used to have a standard door opening into the middle of the bathroom is now storage cabinets, with the classic Restoration Hardware “Campaign” pulls on the drawers and doors. A beautiful Birch forest gray 6”x 36” floor tile, laid in a random offset pattern was installed for an updated look on the floor. New glass paneled doors were installed to the closet and the water closet, matching the barn door. A gorgeous Shades of Light 20” “Pyramid Crystals” chandelier was hung in the center of the bathroom to top it all off!
The bedroom was painted a soothing Magnetic Gray and a classic updated Capital Lighting “Harlow” Chandelier was hung for an updated look.
We were able to meet all of our clients needs by removing the tub, enlarging the shower, installing the seated makeup vanity, by the natural light, right were she wanted it and by installing a beautiful barn door between the bathroom from the bedroom! Not only is it beautiful, but it’s more functional for them now and they love it!
Design/Remodel by Hatfield Builders & Remodelers | Photography by Versatile Imaging

This existing client reached out to MMI Design for help shortly after the flood waters of Harvey subsided. Her home was ravaged by 5 feet of water throughout the first floor. What had been this client's long-term dream renovation became a reality, turning the nightmare of Harvey's wrath into one of the loveliest homes designed to date by MMI. We led the team to transform this home into a showplace. Our work included a complete redesign of her kitchen and family room, master bathroom, two powders, butler's pantry, and a large living room. MMI designed all millwork and cabinetry, adjusted the floor plans in various rooms, and assisted the client with all material specifications and furnishings selections. Returning these clients to their beautiful '"new" home is one of MMI's proudest moments!

オースティンにある中くらいなコンテンポラリースタイルのおしゃれな浴室 (フラットパネル扉のキャビネット、白いキャビネット、コーナー設置型シャワー、グレーのタイル、大理石タイル、大理石の洗面台、開き戸のシャワー、グレーの洗面カウンター、グレーの壁、大理石の床、グレーの床、置き型浴槽) の写真

ボルチモアにあるお手頃価格の小さなコンテンポラリースタイルのおしゃれなマスターバスルーム (フラットパネル扉のキャビネット、中間色木目調キャビネット、コーナー設置型シャワー、一体型トイレ 、グレーのタイル、磁器タイル、グレーの壁、磁器タイルの床、アンダーカウンター洗面器、御影石の洗面台、グレーの床、開き戸のシャワー、グレーの洗面カウンター、シャワーベンチ、洗面台2つ、造り付け洗面台) の写真

This gorgeous bathroom design with a free standing tub and marble galore is made even more beautiful with a custom made white oak vanity. The brass mirror and light fixtures compliment the polished nickel tub filler. The walls are classic grey by Benjamin Moore, complete with marble countertops.

オースティンにあるお手頃価格の中くらいなトランジショナルスタイルのおしゃれなマスターバスルーム (シェーカースタイル扉のキャビネット、茶色いキャビネット、置き型浴槽、コーナー設置型シャワー、一体型トイレ 、グレーのタイル、ライムストーンタイル、グレーの壁、ライムストーンの床、アンダーカウンター洗面器、珪岩の洗面台、グレーの床、開き戸のシャワー、マルチカラーの洗面カウンター) の写真

サクラメントにある高級な小さなカントリー風のおしゃれなバスルーム (浴槽なし) (インセット扉のキャビネット、白いキャビネット、置き型浴槽、コーナー設置型シャワー、分離型トイレ、白いタイル、セラミックタイル、グレーの壁、一体型シンク、御影石の洗面台、開き戸のシャワー、白い洗面カウンター、大理石の床、白い床) の写真

ナッシュビルにあるトランジショナルスタイルのおしゃれなマスターバスルーム (シェーカースタイル扉のキャビネット、白いキャビネット、猫足バスタブ、コーナー設置型シャワー、グレーのタイル、白いタイル、サブウェイタイル、グレーの壁、モザイクタイル、アンダーカウンター洗面器、白い床、白い洗面カウンター) の写真

ボストンにある高級な中くらいなトランジショナルスタイルのおしゃれなバスルーム (浴槽なし) (シェーカースタイル扉のキャビネット、白いキャビネット、コーナー設置型シャワー、分離型トイレ、グレーのタイル、白いタイル、大理石タイル、グレーの壁、クッションフロア、アンダーカウンター洗面器、珪岩の洗面台、グレーの床、開き戸のシャワー) の写真

Peter Landers http://www.peterlanders.net/
ロンドンにあるコンテンポラリースタイルのおしゃれな浴室 (壁付け型シンク、コーナー設置型シャワー、グレーのタイル、サブウェイタイル、グレーの壁) の写真
ロンドンにあるコンテンポラリースタイルのおしゃれな浴室 (壁付け型シンク、コーナー設置型シャワー、グレーのタイル、サブウェイタイル、グレーの壁) の写真

Rashmi Pappu
ワシントンD.C.にある高級な小さなトランジショナルスタイルのおしゃれなマスターバスルーム (フラットパネル扉のキャビネット、濃色木目調キャビネット、クオーツストーンの洗面台、ドロップイン型浴槽、コーナー設置型シャワー、グレーのタイル、磁器タイル、グレーの壁、磁器タイルの床、オーバーカウンターシンク、白い洗面カウンター) の写真
ワシントンD.C.にある高級な小さなトランジショナルスタイルのおしゃれなマスターバスルーム (フラットパネル扉のキャビネット、濃色木目調キャビネット、クオーツストーンの洗面台、ドロップイン型浴槽、コーナー設置型シャワー、グレーのタイル、磁器タイル、グレーの壁、磁器タイルの床、オーバーカウンターシンク、白い洗面カウンター) の写真

シドニーにあるラグジュアリーな中くらいなコンテンポラリースタイルのおしゃれなバスルーム (浴槽なし) (フラットパネル扉のキャビネット、グレーのキャビネット、置き型浴槽、一体型トイレ 、グレーのタイル、磁器タイル、グレーの壁、磁器タイルの床、ベッセル式洗面器、クオーツストーンの洗面台、グレーの床、白い洗面カウンター、洗面台2つ、フローティング洗面台、コーナー設置型シャワー、開き戸のシャワー) の写真

バンクーバーにある中くらいなトランジショナルスタイルのおしゃれなマスターバスルーム (フラットパネル扉のキャビネット、濃色木目調キャビネット、コーナー設置型シャワー、一体型トイレ 、ベージュのタイル、セメントタイル、茶色い壁、セラミックタイルの床、アンダーカウンター洗面器、タイルの洗面台、ベージュの床、開き戸のシャワー、白い洗面カウンター、シャワーベンチ、洗面台2つ、造り付け洗面台) の写真

THE SETUP
Upon moving to Glen Ellyn, the homeowners were eager to infuse their new residence with a style that resonated with their modern aesthetic sensibilities. The primary bathroom, while spacious and structurally impressive with its dramatic high ceilings, presented a dated, overly traditional appearance that clashed with their vision.
Design objectives:
Transform the space into a serene, modern spa-like sanctuary.
Integrate a palette of deep, earthy tones to create a rich, enveloping ambiance.
Employ a blend of organic and natural textures to foster a connection with nature.
THE REMODEL
Design challenges:
Take full advantage of the vaulted ceiling
Source unique marble that is more grounding than fanciful
Design minimal, modern cabinetry with a natural, organic finish
Offer a unique lighting plan to create a sexy, Zen vibe
Design solutions:
To highlight the vaulted ceiling, we extended the shower tile to the ceiling and added a skylight to bathe the area in natural light.
Sourced unique marble with raw, chiseled edges that provide a tactile, earthy element.
Our custom-designed cabinetry in a minimal, modern style features a natural finish, complementing the organic theme.
A truly creative layered lighting strategy dials in the perfect Zen-like atmosphere. The wavy protruding wall tile lights triggered our inspiration but came with an unintended harsh direct-light effect so we sourced a solution: bespoke diffusers measured and cut for the top and bottom of each tile light gap.
THE RENEWED SPACE
The homeowners dreamed of a tranquil, luxurious retreat that embraced natural materials and a captivating color scheme. Our collaborative effort brought this vision to life, creating a bathroom that not only meets the clients’ functional needs but also serves as a daily sanctuary. The carefully chosen materials and lighting design enable the space to shift its character with the changing light of day.
“Trust the process and it will all come together,” the home owners shared. “Sometimes we just stand here and think, ‘Wow, this is lovely!'”

ミネアポリスにある低価格の広いモダンスタイルのおしゃれなマスターバスルーム (フラットパネル扉のキャビネット、黒いキャビネット、置き型浴槽、コーナー設置型シャワー、分離型トイレ、ベージュのタイル、セラミックタイル、グレーの壁、磁器タイルの床、オーバーカウンターシンク、タイルの洗面台、グレーの床、開き戸のシャワー、白い洗面カウンター、ニッチ、洗面台2つ、造り付け洗面台) の写真

他の地域にある高級な中くらいなコンテンポラリースタイルのおしゃれな子供用バスルーム (コーナー設置型シャワー、壁掛け式トイレ、グレーのタイル、磁器タイル、グレーの壁、磁器タイルの床、壁付け型シンク、グレーの床、引戸のシャワー、洗面台1つ、フローティング洗面台) の写真

Both of these bathrooms have a very eclectic vibe. They stand out in their own way, one with bold patterns, and one with drastic elegant features. In the master bath we used a Carrera marble for the counter top, and utilized the same marble for the shower seat and the shower dam. On the vanity we used a square undermount sink, topped with a Moen faucet in an 8 inch spread. Under the countertop sits a clean, white painted raised panel cabinet with drawers to match. However, the true feature is the mosaic 2x2 hexagon pattern mosaic Carrera marble back splash. Choosing to tile the entire wall made the small vanity a true feature in the space.
Another feature is the gorgeous shower, utilizing the same 2x2 mosaic marble on the top 1/3, and the shower floor. A 4x12 beveled subway tile was used on the majority of the shower wall. Matching the chrome features, we used a Moen faucet with a standard shower head, hand shower on a rail, and a wall mounted transfer valve. A simple shower niche with a 16” top portion, and a small 3” lower, with the Carrera marble insert to separate them. The flooring is a specially designed 6x16 matte finish porcelain tile, laid in a herringbone pattern for form and function in this small but elegant master bath.
The guest bathroom boasts a brand new shower and tub combo reaching all the way up. What use to be a tub with drywall, is now a classic fabric looking 12x24 commercially rated porcelain tile. Including the window, so it can be used as its own shower niche of sorts. Yet again we offered a standard shower, and hand shower combination, but with a transfer valve connected to the shower head. We used our pride and joy, the floated shower and paired it with a shorter 15 inch tub height, to keep the water in, but offer an easier entrance to the shower area. The flooring is again a feature unto itself with the 20x20 varied patterned tile that matches the fabric tile of the shower space. A vanity that mimics the master bathroom including the square undermount sink, the chrome Moen faucet in an 8 inch spread, and the pulls on the cabinet doors, and knobs on the drawers.

Compact bathroom with freestanding tub and frameless shower.
デンバーにあるラグジュアリーな小さなモダンスタイルのおしゃれなマスターバスルーム (置き型浴槽、コーナー設置型シャワー、グレーの壁、コンクリートの床、グレーの床、開き戸のシャワー、板張り壁) の写真
デンバーにあるラグジュアリーな小さなモダンスタイルのおしゃれなマスターバスルーム (置き型浴槽、コーナー設置型シャワー、グレーの壁、コンクリートの床、グレーの床、開き戸のシャワー、板張り壁) の写真

デトロイトにあるトランジショナルスタイルのおしゃれなマスターバスルーム (インセット扉のキャビネット、白いキャビネット、置き型浴槽、コーナー設置型シャワー、グレーのタイル、セラミックタイル、グレーの壁、アンダーカウンター洗面器、珪岩の洗面台、グレーの床、開き戸のシャワー、グレーの洗面カウンター、シャワーベンチ、洗面台2つ、羽目板の壁) の写真

At the touch of a button these motorized shades lift to allow light and close to afford privacy. Top down-bottom up configuration allows for both light and privacy.
The freestanding tub and tub filler are sophisticated and timeless as is the white marble wall tile and herringbone floors.
浴室・バスルーム (コーナー設置型シャワー、茶色い壁、グレーの壁) の写真
1