浴室・バスルーム (コーナー設置型シャワー、セラミックタイル、大理石タイル、磁器タイル) の写真
絞り込み:
資材コスト
並び替え:今日の人気順
写真 1〜20 枚目(全 63,798 枚)
1/5

Stacy Zarin Goldberg
シカゴにある高級な中くらいなトラディショナルスタイルのおしゃれなマスターバスルーム (レイズドパネル扉のキャビネット、白いキャビネット、置き型浴槽、コーナー設置型シャワー、一体型トイレ 、白いタイル、セラミックタイル、緑の壁、大理石の床、アンダーカウンター洗面器、大理石の洗面台、グレーの床、開き戸のシャワー、グレーの洗面カウンター) の写真
シカゴにある高級な中くらいなトラディショナルスタイルのおしゃれなマスターバスルーム (レイズドパネル扉のキャビネット、白いキャビネット、置き型浴槽、コーナー設置型シャワー、一体型トイレ 、白いタイル、セラミックタイル、緑の壁、大理石の床、アンダーカウンター洗面器、大理石の洗面台、グレーの床、開き戸のシャワー、グレーの洗面カウンター) の写真

ダラスにある低価格の中くらいなビーチスタイルのおしゃれなマスターバスルーム (シェーカースタイル扉のキャビネット、グレーのキャビネット、置き型浴槽、コーナー設置型シャワー、分離型トイレ、グレーのタイル、磁器タイル、青い壁、磁器タイルの床、アンダーカウンター洗面器、クオーツストーンの洗面台、グレーの床、開き戸のシャワー、白い洗面カウンター、シャワーベンチ、洗面台2つ、造り付け洗面台) の写真

Our clients called us wanting to not only update their master bathroom but to specifically make it more functional. She had just had knee surgery, so taking a shower wasn’t easy. They wanted to remove the tub and enlarge the shower, as much as possible, and add a bench. She really wanted a seated makeup vanity area, too. They wanted to replace all vanity cabinets making them one height, and possibly add tower storage. With the current layout, they felt that there were too many doors, so we discussed possibly using a barn door to the bedroom.
We removed the large oval bathtub and expanded the shower, with an added bench. She got her seated makeup vanity and it’s placed between the shower and the window, right where she wanted it by the natural light. A tilting oval mirror sits above the makeup vanity flanked with Pottery Barn “Hayden” brushed nickel vanity lights. A lit swing arm makeup mirror was installed, making for a perfect makeup vanity! New taller Shiloh “Eclipse” bathroom cabinets painted in Polar with Slate highlights were installed (all at one height), with Kohler “Caxton” square double sinks. Two large beautiful mirrors are hung above each sink, again, flanked with Pottery Barn “Hayden” brushed nickel vanity lights on either side. Beautiful Quartzmasters Polished Calacutta Borghini countertops were installed on both vanities, as well as the shower bench top and shower wall cap.
Carrara Valentino basketweave mosaic marble tiles was installed on the shower floor and the back of the niches, while Heirloom Clay 3x9 tile was installed on the shower walls. A Delta Shower System was installed with both a hand held shower and a rainshower. The linen closet that used to have a standard door opening into the middle of the bathroom is now storage cabinets, with the classic Restoration Hardware “Campaign” pulls on the drawers and doors. A beautiful Birch forest gray 6”x 36” floor tile, laid in a random offset pattern was installed for an updated look on the floor. New glass paneled doors were installed to the closet and the water closet, matching the barn door. A gorgeous Shades of Light 20” “Pyramid Crystals” chandelier was hung in the center of the bathroom to top it all off!
The bedroom was painted a soothing Magnetic Gray and a classic updated Capital Lighting “Harlow” Chandelier was hung for an updated look.
We were able to meet all of our clients needs by removing the tub, enlarging the shower, installing the seated makeup vanity, by the natural light, right were she wanted it and by installing a beautiful barn door between the bathroom from the bedroom! Not only is it beautiful, but it’s more functional for them now and they love it!
Design/Remodel by Hatfield Builders & Remodelers | Photography by Versatile Imaging

ニューヨークにあるコンテンポラリースタイルのおしゃれな浴室 (シェーカースタイル扉のキャビネット、白いキャビネット、コーナー設置型シャワー、分離型トイレ、グレーのタイル、白いタイル、大理石の床、大理石の洗面台、開き戸のシャワー、大理石タイル、白い洗面カウンター) の写真

Complete bathroom refresh! No changes to walls or window but a complete change in aesthetic and function. Now the space is bright cheery and reflects the client's personality. The double niche offers dual storage. The single sink vanity also offers dual storage left and right of the sink with an outlet int the sink area and a hairdryer holster to keep the hairdryer "live" and ready. The mirror is a Robern recessed medicine cabinet and slides up with storage inside.
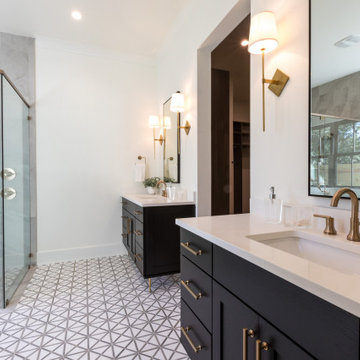
オーランドにある中くらいなカントリー風のおしゃれなマスターバスルーム (シェーカースタイル扉のキャビネット、黒いキャビネット、猫足バスタブ、コーナー設置型シャワー、分離型トイレ、白いタイル、セラミックタイル、白い壁、大理石の床、アンダーカウンター洗面器、クオーツストーンの洗面台、黒い床、開き戸のシャワー、ベージュのカウンター、シャワーベンチ、洗面台1つ、独立型洗面台) の写真

primary bathroom
ロサンゼルスにあるお手頃価格の中くらいなトランジショナルスタイルのおしゃれなマスターバスルーム (落し込みパネル扉のキャビネット、中間色木目調キャビネット、コーナー設置型シャワー、分離型トイレ、白いタイル、大理石タイル、白い壁、磁器タイルの床、アンダーカウンター洗面器、大理石の洗面台、ベージュの床、開き戸のシャワー、白い洗面カウンター、ニッチ、洗面台1つ、造り付け洗面台) の写真
ロサンゼルスにあるお手頃価格の中くらいなトランジショナルスタイルのおしゃれなマスターバスルーム (落し込みパネル扉のキャビネット、中間色木目調キャビネット、コーナー設置型シャワー、分離型トイレ、白いタイル、大理石タイル、白い壁、磁器タイルの床、アンダーカウンター洗面器、大理石の洗面台、ベージュの床、開き戸のシャワー、白い洗面カウンター、ニッチ、洗面台1つ、造り付け洗面台) の写真
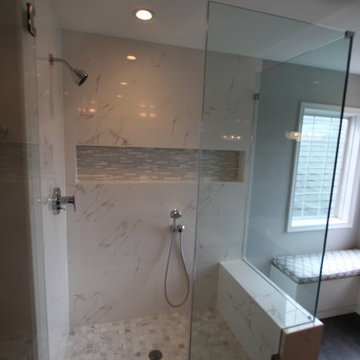
ワシントンD.C.にあるお手頃価格の中くらいなコンテンポラリースタイルのおしゃれなマスターバスルーム (アンダーカウンター洗面器、フラットパネル扉のキャビネット、濃色木目調キャビネット、クオーツストーンの洗面台、置き型浴槽、コーナー設置型シャワー、分離型トイレ、白いタイル、磁器タイル、グレーの壁、磁器タイルの床) の写真

The master bathroom features a custom flat panel vanity with Caesarstone countertop, onyx look porcelain wall tiles, patterned cement floor tiles and a metallic look accent tile around the mirror, over the toilet and on the shampoo niche.
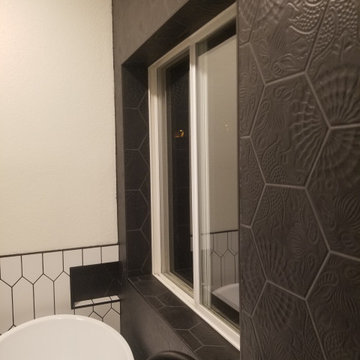
デンバーにある高級な中くらいなモダンスタイルのおしゃれなマスターバスルーム (フラットパネル扉のキャビネット、白いキャビネット、置き型浴槽、コーナー設置型シャワー、モノトーンのタイル、磁器タイル、黒い壁、磁器タイルの床、人工大理石カウンター、黒い床、開き戸のシャワー、白い洗面カウンター) の写真
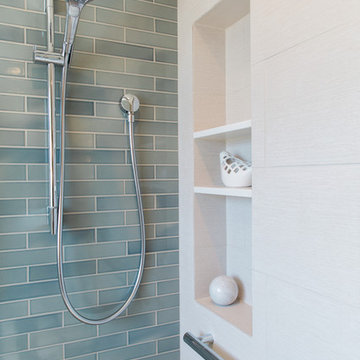
Designer: Charlotte Tully, UDCP
Photographer: Nathan Lewis
The feature tiles are applied to one focal wall, to visually guide the user into the space. The unique water color variations between the tiles are perfectly complimented by the clean, white engineered quartz

The guest bath in this project was a simple black and white design with beveled subway tile and ceramic patterned tile on the floor. Bringing the tile up the wall and to the ceiling in the shower adds depth and luxury to this small bathroom. The farmhouse sink with raw pine vanity cabinet give a rustic vibe; the perfect amount of natural texture in this otherwise tile and glass space. Perfect for guests!

Architect: RRM Design | Photo by: Jim Bartsch | Built by Allen
This Houzz project features the wide array of bathroom projects that Allen Construction has built and, where noted, designed over the years.
Allen Kitchen & Bath - the company's design-build division - works with clients to design the kitchen of their dreams within a tightly controlled budget. We’re there for you every step of the way, from initial sketches through welcoming you into your newly upgraded space. Combining both design and construction experts on one team helps us to minimize both budget and timelines for our clients. And our six phase design process is just one part of why we consistently earn rave reviews year after year.
Learn more about our process and design team at: http://design.buildallen.com

ボストンにある高級な中くらいなトランジショナルスタイルのおしゃれなバスルーム (浴槽なし) (シェーカースタイル扉のキャビネット、白いキャビネット、コーナー設置型シャワー、分離型トイレ、グレーのタイル、白いタイル、大理石タイル、グレーの壁、クッションフロア、アンダーカウンター洗面器、珪岩の洗面台、グレーの床、開き戸のシャワー) の写真

Guest Bathroom remodel
オレンジカウンティにある高級な広い地中海スタイルのおしゃれな浴室 (シェーカースタイル扉のキャビネット、白いキャビネット、アンダーマウント型浴槽、コーナー設置型シャワー、緑のタイル、磁器タイル、白い壁、無垢フローリング、オーバーカウンターシンク、珪岩の洗面台、開き戸のシャワー、グレーの洗面カウンター、造り付け洗面台、表し梁) の写真
オレンジカウンティにある高級な広い地中海スタイルのおしゃれな浴室 (シェーカースタイル扉のキャビネット、白いキャビネット、アンダーマウント型浴槽、コーナー設置型シャワー、緑のタイル、磁器タイル、白い壁、無垢フローリング、オーバーカウンターシンク、珪岩の洗面台、開き戸のシャワー、グレーの洗面カウンター、造り付け洗面台、表し梁) の写真

Photo by Wendy Waltz.
シアトルにあるお手頃価格の小さなトラディショナルスタイルのおしゃれなマスターバスルーム (シェーカースタイル扉のキャビネット、中間色木目調キャビネット、コーナー設置型シャワー、分離型トイレ、白いタイル、セラミックタイル、白い壁、セラミックタイルの床、アンダーカウンター洗面器、クオーツストーンの洗面台、グレーの床、開き戸のシャワー、白い洗面カウンター) の写真
シアトルにあるお手頃価格の小さなトラディショナルスタイルのおしゃれなマスターバスルーム (シェーカースタイル扉のキャビネット、中間色木目調キャビネット、コーナー設置型シャワー、分離型トイレ、白いタイル、セラミックタイル、白い壁、セラミックタイルの床、アンダーカウンター洗面器、クオーツストーンの洗面台、グレーの床、開き戸のシャワー、白い洗面カウンター) の写真

Black and white bathrooms are clean and classic, this remodel is all that and more. A great rework of this space helped this become so much more than the small shower/closet it once was.
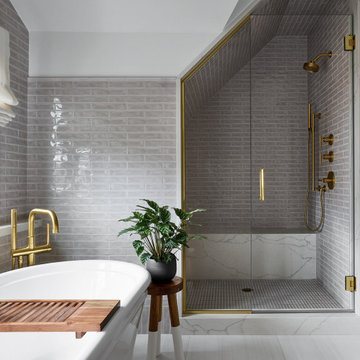
Devon Grace Interiors designed a luxurious primary bathroom that features a freestanding tub, corner shower with a quartz bench, and a ceramic, handmade-look tile covering the walls.

I designed the spa master bath to provide a calming oasis by using a blend of marble tile, concrete counter tops, chrome, crystal and a refurbished antique claw foot tub.
浴室・バスルーム (コーナー設置型シャワー、セラミックタイル、大理石タイル、磁器タイル) の写真
1
