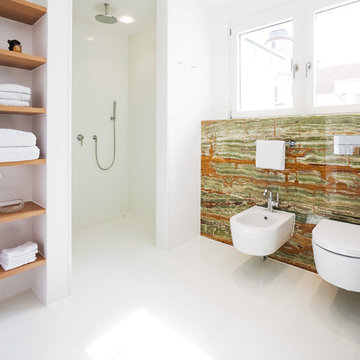浴室・バスルーム (アルコーブ型シャワー、ビデ) の写真
絞り込み:
資材コスト
並び替え:今日の人気順
写真 101〜120 枚目(全 1,577 枚)
1/3

This narrow galley style primary bathroom was opened up by eliminating a wall between the toilet and vanity zones, enlarging the vanity counter space, and expanding the shower into dead space between the existing shower and the exterior wall.
Now the space is the relaxing haven they'd hoped for for years.
The warm, modern palette features soft green cabinetry, sage green ceramic tile with a high variation glaze and a fun accent tile with gold and silver tones in the shower niche that ties together the brass and brushed nickel fixtures and accessories, and a herringbone wood-look tile flooring that anchors the space with warmth.
Wood accents are repeated in the softly curved mirror frame, the unique ash wood grab bars, and the bench in the shower.
Quartz counters and shower elements are easy to mantain and provide a neutral break in the palette.
The sliding shower door system allows for easy access without a door swing bumping into the toilet seat.
The closet across from the vanity was updated with a pocket door, eliminating the previous space stealing small swinging doors.
Storage features include a pull out hamper for quick sorting of dirty laundry and a tall cabinet on the counter that provides storage at an easy to grab height.

Previous Aleto clients called to have us work for them on their new home to update their guest bath from a dated, tired bathroom to a modern masterpiece. The homeowners keen eye for design lead to a finished bathroom worth wowing over. The clean lines with black and white finishes make for a spectacular sight while the custom live edge floating vanity warms up the space.

warm modern masculine primary suite
ニューヨークにある高級な広いコンテンポラリースタイルのおしゃれな浴室 (フラットパネル扉のキャビネット、茶色いキャビネット、置き型浴槽、アルコーブ型シャワー、ビデ、ベージュのタイル、セラミックタイル、白い壁、磁器タイルの床、アンダーカウンター洗面器、ソープストーンの洗面台、黒い床、オープンシャワー、黒い洗面カウンター、シャワーベンチ、洗面台2つ、フローティング洗面台、三角天井、板張り壁) の写真
ニューヨークにある高級な広いコンテンポラリースタイルのおしゃれな浴室 (フラットパネル扉のキャビネット、茶色いキャビネット、置き型浴槽、アルコーブ型シャワー、ビデ、ベージュのタイル、セラミックタイル、白い壁、磁器タイルの床、アンダーカウンター洗面器、ソープストーンの洗面台、黒い床、オープンシャワー、黒い洗面カウンター、シャワーベンチ、洗面台2つ、フローティング洗面台、三角天井、板張り壁) の写真
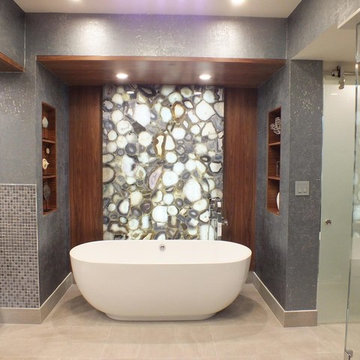
Agate Stone Slab as a feature wall, illuminated .with LED lighting panels.
マイアミにある高級な中くらいなコンテンポラリースタイルのおしゃれなマスターバスルーム (フラットパネル扉のキャビネット、茶色いキャビネット、置き型浴槽、アルコーブ型シャワー、ビデ、マルチカラーのタイル、石タイル、グレーの壁、磁器タイルの床、アンダーカウンター洗面器、クオーツストーンの洗面台、ベージュの床、開き戸のシャワー) の写真
マイアミにある高級な中くらいなコンテンポラリースタイルのおしゃれなマスターバスルーム (フラットパネル扉のキャビネット、茶色いキャビネット、置き型浴槽、アルコーブ型シャワー、ビデ、マルチカラーのタイル、石タイル、グレーの壁、磁器タイルの床、アンダーカウンター洗面器、クオーツストーンの洗面台、ベージュの床、開き戸のシャワー) の写真
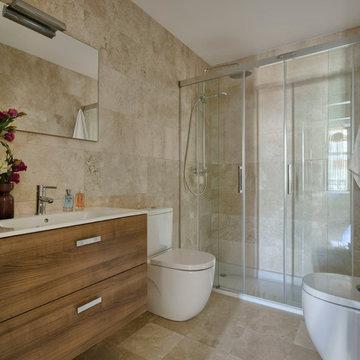
www.masfotogenica.com
Fotografía: masfotogenica fotografia
マラガにあるお手頃価格の中くらいなエクレクティックスタイルのおしゃれなバスルーム (浴槽なし) (フラットパネル扉のキャビネット、中間色木目調キャビネット、アルコーブ型シャワー、ビデ、ベージュの壁、一体型シンク) の写真
マラガにあるお手頃価格の中くらいなエクレクティックスタイルのおしゃれなバスルーム (浴槽なし) (フラットパネル扉のキャビネット、中間色木目調キャビネット、アルコーブ型シャワー、ビデ、ベージュの壁、一体型シンク) の写真
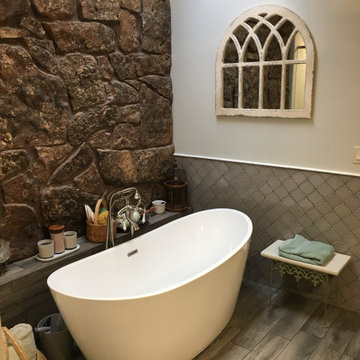
デンバーにあるお手頃価格の中くらいなカントリー風のおしゃれなマスターバスルーム (置き型浴槽、アルコーブ型シャワー、ビデ、グレーのタイル、磁器タイル、磁器タイルの床、オーバーカウンターシンク、クオーツストーンの洗面台、グレーの床、開き戸のシャワー、洗面台2つ、造り付け洗面台、羽目板の壁) の写真
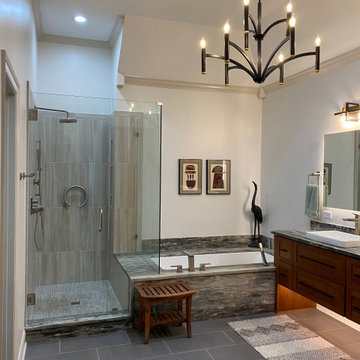
Cabinets: Harmony Cherry in pheasant
Tub: MTI Andrea 8 undermount
Fixtures: Delta Ara in SS
Granite: Sequoia Grey
Hardware: Signature hardware Stanton pull
Lobby tile; 12" x 24" Aventis velvet
Walls: Daltile Aro9
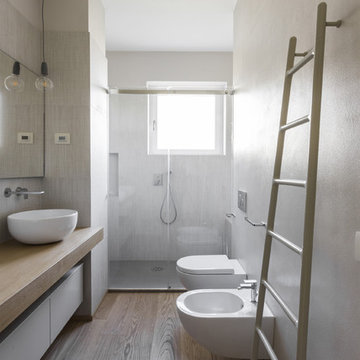
Photos by Francesca Iovene
ミラノにある中くらいなコンテンポラリースタイルのおしゃれなバスルーム (浴槽なし) (フラットパネル扉のキャビネット、白いキャビネット、アルコーブ型シャワー、ビデ、ベッセル式洗面器、木製洗面台、開き戸のシャワー、白いタイル、淡色無垢フローリング、ベージュのカウンター) の写真
ミラノにある中くらいなコンテンポラリースタイルのおしゃれなバスルーム (浴槽なし) (フラットパネル扉のキャビネット、白いキャビネット、アルコーブ型シャワー、ビデ、ベッセル式洗面器、木製洗面台、開き戸のシャワー、白いタイル、淡色無垢フローリング、ベージュのカウンター) の写真
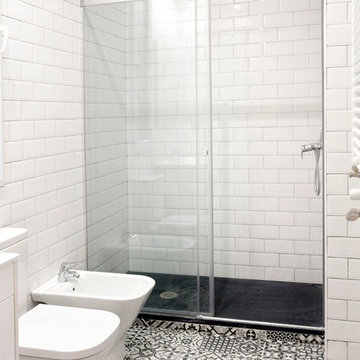
Carlos Martínez-Mediero
マドリードにあるお手頃価格の中くらいな北欧スタイルのおしゃれなバスルーム (浴槽なし) (フラットパネル扉のキャビネット、白いキャビネット、アルコーブ型シャワー、ビデ、白い壁、セラミックタイルの床) の写真
マドリードにあるお手頃価格の中くらいな北欧スタイルのおしゃれなバスルーム (浴槽なし) (フラットパネル扉のキャビネット、白いキャビネット、アルコーブ型シャワー、ビデ、白い壁、セラミックタイルの床) の写真
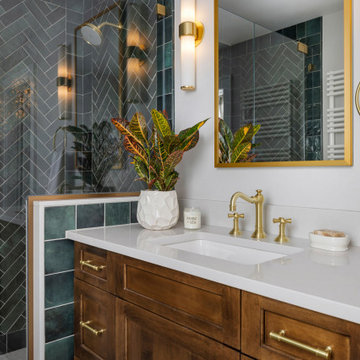
Primary bathroom remodel in Medford, MA. Maple stain cabinetry, with frameless construction, shaker door with reverse raised panel. Porcelain black and white mosaic floor tiles, quartz countertop, green subway tile in shower, Newport Brass fixtures in Satin Brass, Toto sink, Toto toilet, Runtal towel warmer, Robern medicine cabinet, and Rejuvenation light fixtures and hardware.
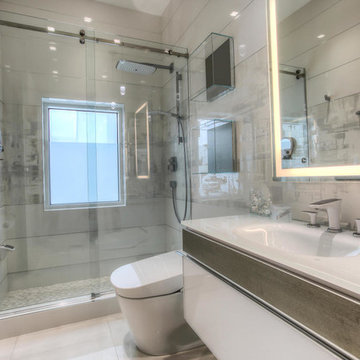
マイアミにある高級な中くらいなコンテンポラリースタイルのおしゃれなバスルーム (浴槽なし) (フラットパネル扉のキャビネット、白いキャビネット、アルコーブ型シャワー、ビデ、グレーのタイル、磁器タイル、グレーの壁、磁器タイルの床、一体型シンク、ガラスの洗面台) の写真
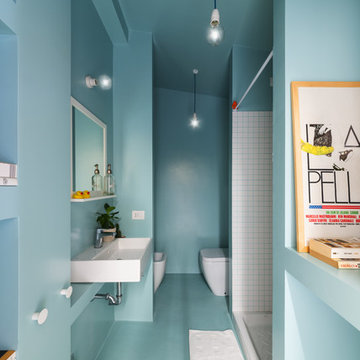
Federico Villa Fotografo
ミラノにあるお手頃価格の小さな北欧スタイルのおしゃれなバスルーム (浴槽なし) (アルコーブ型シャワー、ビデ、白いタイル、セラミックタイル、横長型シンク、シャワーカーテン) の写真
ミラノにあるお手頃価格の小さな北欧スタイルのおしゃれなバスルーム (浴槽なし) (アルコーブ型シャワー、ビデ、白いタイル、セラミックタイル、横長型シンク、シャワーカーテン) の写真

This narrow galley style primary bathroom was opened up by eliminating a wall between the toilet and vanity zones, enlarging the vanity counter space, and expanding the shower into dead space between the existing shower and the exterior wall.
Now the space is the relaxing haven they'd hoped for for years.
The warm, modern palette features soft green cabinetry, sage green ceramic tile with a high variation glaze and a fun accent tile with gold and silver tones in the shower niche that ties together the brass and brushed nickel fixtures and accessories, and a herringbone wood-look tile flooring that anchors the space with warmth.
Wood accents are repeated in the softly curved mirror frame, the unique ash wood grab bars, and the bench in the shower.
Quartz counters and shower elements are easy to mantain and provide a neutral break in the palette.
The sliding shower door system allows for easy access without a door swing bumping into the toilet seat.
The closet across from the vanity was updated with a pocket door, eliminating the previous space stealing small swinging doors.
Storage features include a pull out hamper for quick sorting of dirty laundry and a tall cabinet on the counter that provides storage at an easy to grab height.
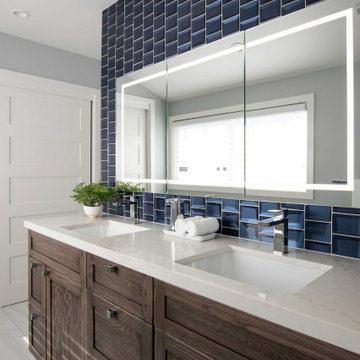
We were thrilled when our former clients called about their primary bathroom remodel. They were so unhappy with the space that they'd resorted to using it as a storage area, and the entire family shared the hallway bathroom.
Some of the most notable complaints were that the vanity and closet area had no privacy from the primary bedroom, making the space difficult to use while someone was sleeping. The oversized mirrored closet doors had settled and could hardly be opened and closed. More minor complaints included the lack of double sinks, limited vanity storage, nowhere for dirty laundry, a small shower, and poor lighting overall.
We also had a few architectural limitations. The windows in the home had recently been replaced, so we needed to retain their existing locations. Similarly, the toilet line location was very limited in this second-story room, so we needed to work around the current spot.
Our final design included a frosted glass door separating the bedroom and bathroom. This allowed for privacy but retained the natural light provided by the windows in both rooms. We also removed the wall separating the shower and toilet area from the vanity; this made both areas feel larger and more cohesive. The closet doors were replaced with new gliding doors that provide easy access to the entire closet.
The updated vanity area includes ample drawer storage and a large recessed medicine cabinet. The cabinets are stained oak, providing a warm natural texture to balance the cool-toned manufactured tiles. The inky-blue glass wall tile is a focal point and adds a burst of color to the room. Between the new vanity and shower area is an open storage system for baskets, towel storage, and a laundry hamper.
We reconfigured a small closet in the bedroom to create an inviting and large shower. We opted for a full-width shampoo niche along the rear wall with the same accent tile we incorporated into the vanity area. We added a linear shower drain along the same wall to mirror the elongated niche
detail. 'Clear hardware' by-pass shower doors that allow the user to reach the shower controls before stepping in.
Overall, the space is bright and calm, with just the right amount of bold color and natural textures. We will soon begin remodeling the hallway bath because the entire family is now using this new space!
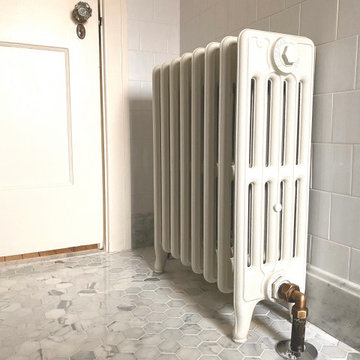
Updated 1920s bathroom that pays homage to the original bathroom. 4" subway tiles on all the walls, custom marble console sink, window casing and baseboards.

サンフランシスコにあるラグジュアリーな中くらいなビーチスタイルのおしゃれなマスターバスルーム (シェーカースタイル扉のキャビネット、中間色木目調キャビネット、アルコーブ型シャワー、ビデ、白いタイル、セラミックタイル、ベージュの壁、モザイクタイル、アンダーカウンター洗面器、大理石の洗面台、白い床、開き戸のシャワー、白い洗面カウンター) の写真
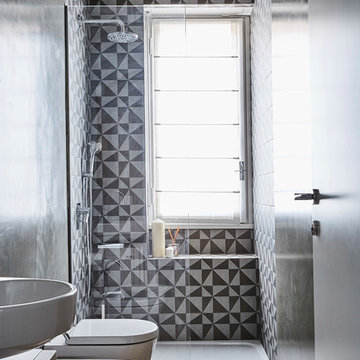
Matteo Imbriani
ミラノにある小さなコンテンポラリースタイルのおしゃれなバスルーム (浴槽なし) (フラットパネル扉のキャビネット、アルコーブ型シャワー、ビデ、マルチカラーのタイル、白いキャビネット、セメントタイル、マルチカラーの壁、無垢フローリング、ベッセル式洗面器、ベージュの床、オープンシャワー) の写真
ミラノにある小さなコンテンポラリースタイルのおしゃれなバスルーム (浴槽なし) (フラットパネル扉のキャビネット、アルコーブ型シャワー、ビデ、マルチカラーのタイル、白いキャビネット、セメントタイル、マルチカラーの壁、無垢フローリング、ベッセル式洗面器、ベージュの床、オープンシャワー) の写真
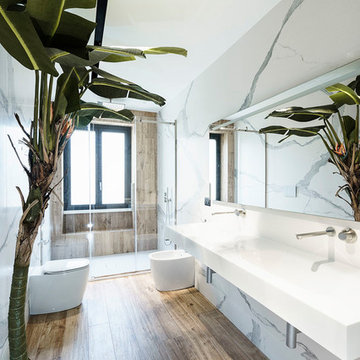
ローマにある広いコンテンポラリースタイルのおしゃれなマスターバスルーム (白いタイル、大理石タイル、アルコーブ型シャワー、ビデ、白い壁、磁器タイルの床、壁付け型シンク、茶色い床、開き戸のシャワー) の写真
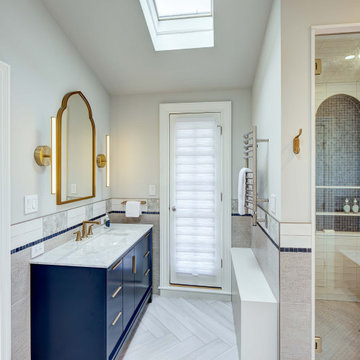
The bath was falling apart. The basic layout was fine but the proportions were all wrong, so the ceiling was lowered at the back half to create a human-scale ceiling height above the shower and toilet room.
The couple agreed on requirements but disagreed on look. He wanted bright bold colors. She wanted muted and calm. They were both happy with blue cabinetry and mosaic glass combined with neutral field tile. The steam shower features a 60” tall blue glass arched niche.
浴室・バスルーム (アルコーブ型シャワー、ビデ) の写真
6
