小さな浴室・バスルーム (アルコーブ型シャワー、ビデ) の写真
絞り込み:
資材コスト
並び替え:今日の人気順
写真 1〜20 枚目(全 251 枚)
1/4

A creative use of natural materials and soft colors make this hall bathroom a standout
サンフランシスコにあるお手頃価格の小さなコンテンポラリースタイルのおしゃれなバスルーム (浴槽なし) (フラットパネル扉のキャビネット、青いキャビネット、アルコーブ型シャワー、ビデ、白いタイル、石タイル、青い壁、セラミックタイルの床、アンダーカウンター洗面器、クオーツストーンの洗面台、白い床、開き戸のシャワー、白い洗面カウンター、シャワーベンチ、洗面台1つ、フローティング洗面台) の写真
サンフランシスコにあるお手頃価格の小さなコンテンポラリースタイルのおしゃれなバスルーム (浴槽なし) (フラットパネル扉のキャビネット、青いキャビネット、アルコーブ型シャワー、ビデ、白いタイル、石タイル、青い壁、セラミックタイルの床、アンダーカウンター洗面器、クオーツストーンの洗面台、白い床、開き戸のシャワー、白い洗面カウンター、シャワーベンチ、洗面台1つ、フローティング洗面台) の写真
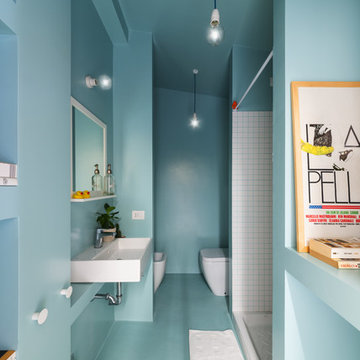
Federico Villa Fotografo
ミラノにあるお手頃価格の小さな北欧スタイルのおしゃれなバスルーム (浴槽なし) (アルコーブ型シャワー、ビデ、白いタイル、セラミックタイル、横長型シンク、シャワーカーテン) の写真
ミラノにあるお手頃価格の小さな北欧スタイルのおしゃれなバスルーム (浴槽なし) (アルコーブ型シャワー、ビデ、白いタイル、セラミックタイル、横長型シンク、シャワーカーテン) の写真

ワシントンD.C.にあるお手頃価格の小さなトランジショナルスタイルのおしゃれなバスルーム (浴槽なし) (落し込みパネル扉のキャビネット、淡色木目調キャビネット、アルコーブ型シャワー、ビデ、白いタイル、セラミックタイル、白い壁、セラミックタイルの床、アンダーカウンター洗面器、クオーツストーンの洗面台、開き戸のシャワー、白い洗面カウンター、シャワーベンチ、洗面台1つ、フローティング洗面台) の写真

ワシントンD.C.にあるお手頃価格の小さなモダンスタイルのおしゃれなマスターバスルーム (フラットパネル扉のキャビネット、茶色いキャビネット、アルコーブ型シャワー、ビデ、マルチカラーのタイル、セラミックタイル、黄色い壁、玉石タイル、ペデスタルシンク、クオーツストーンの洗面台、マルチカラーの床、引戸のシャワー、白い洗面カウンター、シャワーベンチ、洗面台1つ、造り付け洗面台) の写真

サンフランシスコにあるお手頃価格の小さなトランジショナルスタイルのおしゃれなバスルーム (浴槽なし) (シェーカースタイル扉のキャビネット、白いキャビネット、アルコーブ型シャワー、ビデ、青いタイル、磁器タイル、白い壁、磁器タイルの床、アンダーカウンター洗面器、大理石の洗面台、グレーの床、開き戸のシャワー、グレーの洗面カウンター、ニッチ、洗面台1つ、独立型洗面台) の写真

サンフランシスコにある高級な小さなコンテンポラリースタイルのおしゃれなマスターバスルーム (フラットパネル扉のキャビネット、茶色いキャビネット、アルコーブ型シャワー、ビデ、緑のタイル、テラコッタタイル、白い壁、セメントタイルの床、一体型シンク、マルチカラーの床、引戸のシャワー、白い洗面カウンター、洗面台1つ、造り付け洗面台、白い天井) の写真
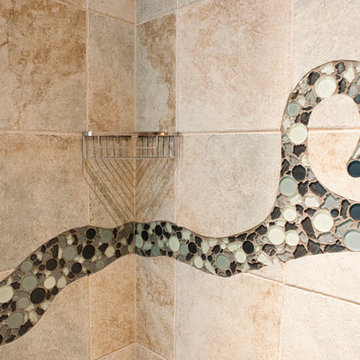
Detail of mosaic lizard extends from sink into shower.
photos by Todd Gieg
ボストンにあるお手頃価格の小さなエクレクティックスタイルのおしゃれなバスルーム (浴槽なし) (一体型シンク、シェーカースタイル扉のキャビネット、濃色木目調キャビネット、コンクリートの洗面台、アルコーブ型シャワー、ビデ、モザイクタイル、ベージュの壁、磁器タイルの床) の写真
ボストンにあるお手頃価格の小さなエクレクティックスタイルのおしゃれなバスルーム (浴槽なし) (一体型シンク、シェーカースタイル扉のキャビネット、濃色木目調キャビネット、コンクリートの洗面台、アルコーブ型シャワー、ビデ、モザイクタイル、ベージュの壁、磁器タイルの床) の写真
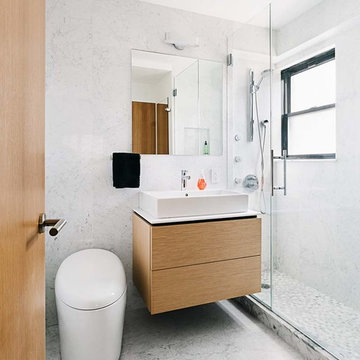
ニューヨークにある高級な小さなモダンスタイルのおしゃれなマスターバスルーム (家具調キャビネット、淡色木目調キャビネット、アルコーブ型シャワー、ビデ、グレーのタイル、大理石タイル、大理石の床、ベッセル式洗面器、人工大理石カウンター、開き戸のシャワー、白い洗面カウンター) の写真
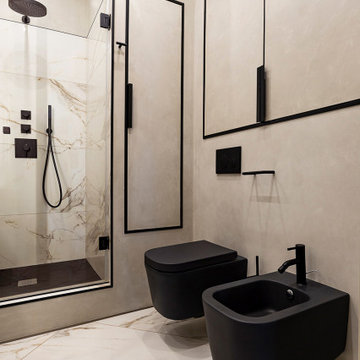
Одна из новинок - чёрная матовая керамика.
サンクトペテルブルクにあるお手頃価格の小さなコンテンポラリースタイルのおしゃれなバスルーム (浴槽なし) (インセット扉のキャビネット、グレーのキャビネット、アルコーブ型シャワー、ビデ、グレーのタイル、磁器タイル、グレーの壁、磁器タイルの床、ペデスタルシンク、コンクリートの洗面台、ベージュの床、開き戸のシャワー、グレーの洗面カウンター) の写真
サンクトペテルブルクにあるお手頃価格の小さなコンテンポラリースタイルのおしゃれなバスルーム (浴槽なし) (インセット扉のキャビネット、グレーのキャビネット、アルコーブ型シャワー、ビデ、グレーのタイル、磁器タイル、グレーの壁、磁器タイルの床、ペデスタルシンク、コンクリートの洗面台、ベージュの床、開き戸のシャワー、グレーの洗面カウンター) の写真
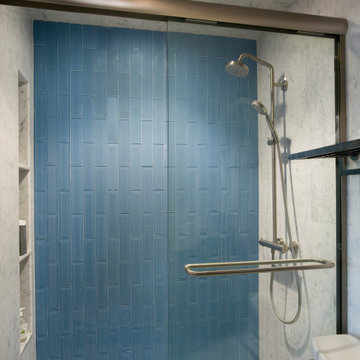
His & hers separate bathrooms. We kept both light and airy. The small space doesn't feel cramped because of the reflective surfaces. Hers has a walk in shower with an oversized niche tower for product. Carrera marble surrounds the room. Vertical glass tiles in the shower. play off the blue undertones of the marble. Custom made acrylic, wall mounted vanity. Kohler preformed ceramic top with under mount sink.
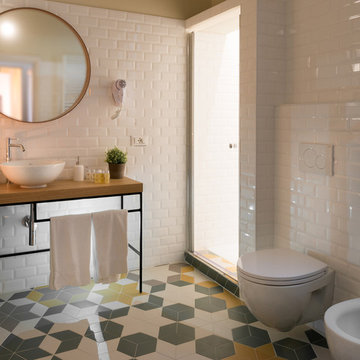
フィレンツェにある低価格の小さな北欧スタイルのおしゃれなバスルーム (浴槽なし) (オープンシェルフ、中間色木目調キャビネット、アルコーブ型シャワー、ビデ、白いタイル、サブウェイタイル、白い壁、セメントタイルの床、ベッセル式洗面器、木製洗面台、マルチカラーの床、開き戸のシャワー) の写真
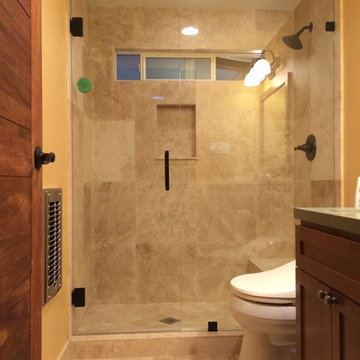
Simple bathroom remodel, travertine floor/wall tile, oil rubbed bronze hardware, frameless hsower enclosure, recessed lights
ロサンゼルスにあるお手頃価格の小さなトラディショナルスタイルのおしゃれなバスルーム (浴槽なし) (アンダーカウンター洗面器、落し込みパネル扉のキャビネット、中間色木目調キャビネット、アルコーブ型シャワー、ビデ、黄色い壁、トラバーチンの床) の写真
ロサンゼルスにあるお手頃価格の小さなトラディショナルスタイルのおしゃれなバスルーム (浴槽なし) (アンダーカウンター洗面器、落し込みパネル扉のキャビネット、中間色木目調キャビネット、アルコーブ型シャワー、ビデ、黄色い壁、トラバーチンの床) の写真

Previous Aleto clients called to have us work for them on their new home to update their guest bath from a dated, tired bathroom to a modern masterpiece. The homeowners keen eye for design lead to a finished bathroom worth wowing over. The clean lines with black and white finishes make for a spectacular sight while the custom live edge floating vanity warms up the space.
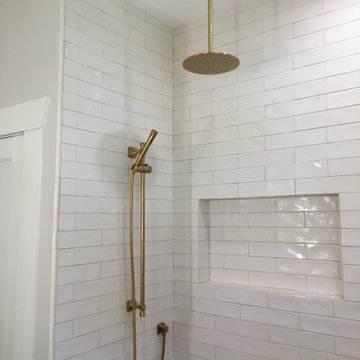
This 1930's vintage bathroom was converted back to a vintage bathroom after an unfortunate remodel in the 1960s. The custom made hex tile floor and shower floor brought back that 1930's look. 3 X 12 subway tiles for the walls brought it more up to date. Burnished Gold fixtures from Kohler and a Toto Toilet make it very 2020. Sconces provide lighting for the mirror. The vanity was custom built and the top was a cast iron Kohler top with integrated sink.
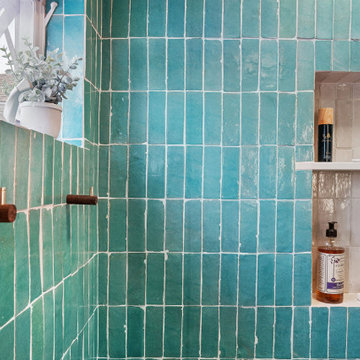
サンフランシスコにある高級な小さなエクレクティックスタイルのおしゃれなマスターバスルーム (フラットパネル扉のキャビネット、茶色いキャビネット、アルコーブ型シャワー、ビデ、緑のタイル、テラコッタタイル、白い壁、セメントタイルの床、一体型シンク、マルチカラーの床、引戸のシャワー、白い洗面カウンター、洗面台1つ、造り付け洗面台、白い天井) の写真

After remodeling their Kitchen last year, we were honored by a request to remodel this cute and tiny little.
guest bathroom.
Wood looking tile gave the natural serenity of a spa and dark floor tile finished the look with a mid-century modern / Asian touch.
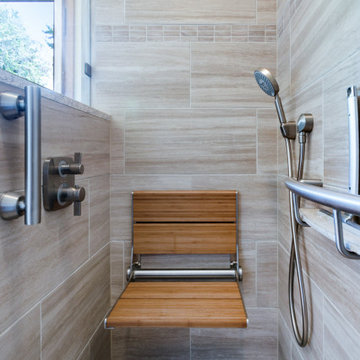
By eliminating a full height wall on either side of the original shower door, natural light now pours into the shower providing a sense of space in a relatively small shower. A thermostatic shower valve with diverter allows bathers to pick the right right shower head and the right water temperature for their personal comfort. A shampoo shelf is a cleverly disguised grab bar by Invisia. The hand held shower head rests on a wall hook that is adjacent to the fold down shower seat.
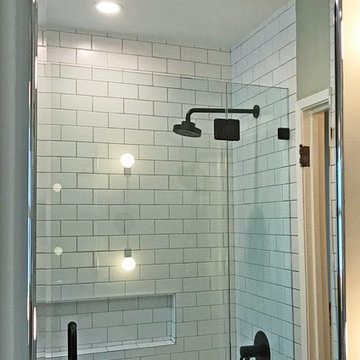
ロサンゼルスにある低価格の小さなインダストリアルスタイルのおしゃれなマスターバスルーム (フラットパネル扉のキャビネット、茶色いキャビネット、ドロップイン型浴槽、アルコーブ型シャワー、ビデ、グレーのタイル、大理石タイル、緑の壁、セラミックタイルの床、アンダーカウンター洗面器、コンクリートの洗面台、グレーの床、オープンシャワー) の写真
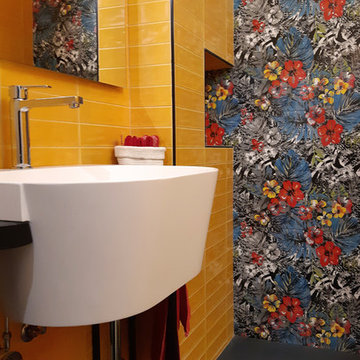
Nel bagno cieco la luce è portata dal rivestimento, lucido e giallo. Il colore comanda in tutti gli spazi di questa casa creando dei veri e propri quadri a tutta parete come nel fondo della doccia.
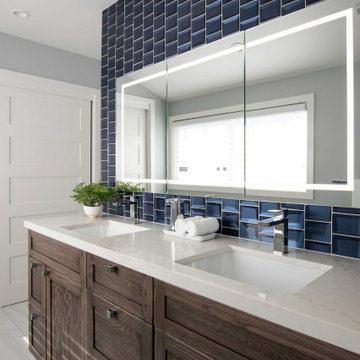
We were thrilled when our former clients called about their primary bathroom remodel. They were so unhappy with the space that they'd resorted to using it as a storage area, and the entire family shared the hallway bathroom.
Some of the most notable complaints were that the vanity and closet area had no privacy from the primary bedroom, making the space difficult to use while someone was sleeping. The oversized mirrored closet doors had settled and could hardly be opened and closed. More minor complaints included the lack of double sinks, limited vanity storage, nowhere for dirty laundry, a small shower, and poor lighting overall.
We also had a few architectural limitations. The windows in the home had recently been replaced, so we needed to retain their existing locations. Similarly, the toilet line location was very limited in this second-story room, so we needed to work around the current spot.
Our final design included a frosted glass door separating the bedroom and bathroom. This allowed for privacy but retained the natural light provided by the windows in both rooms. We also removed the wall separating the shower and toilet area from the vanity; this made both areas feel larger and more cohesive. The closet doors were replaced with new gliding doors that provide easy access to the entire closet.
The updated vanity area includes ample drawer storage and a large recessed medicine cabinet. The cabinets are stained oak, providing a warm natural texture to balance the cool-toned manufactured tiles. The inky-blue glass wall tile is a focal point and adds a burst of color to the room. Between the new vanity and shower area is an open storage system for baskets, towel storage, and a laundry hamper.
We reconfigured a small closet in the bedroom to create an inviting and large shower. We opted for a full-width shampoo niche along the rear wall with the same accent tile we incorporated into the vanity area. We added a linear shower drain along the same wall to mirror the elongated niche
detail. 'Clear hardware' by-pass shower doors that allow the user to reach the shower controls before stepping in.
Overall, the space is bright and calm, with just the right amount of bold color and natural textures. We will soon begin remodeling the hallway bath because the entire family is now using this new space!
小さな浴室・バスルーム (アルコーブ型シャワー、ビデ) の写真
1