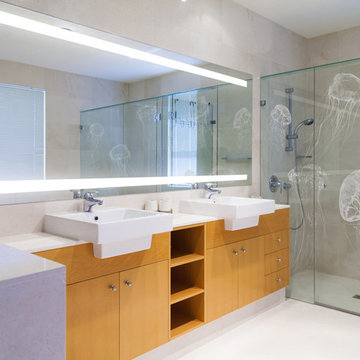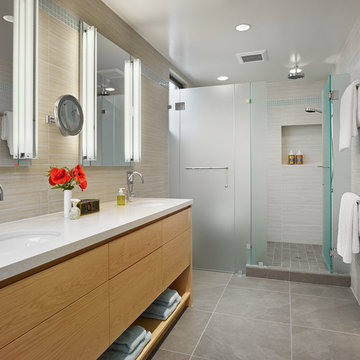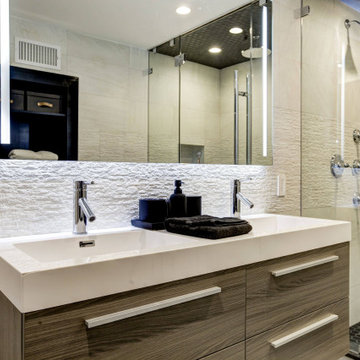浴室・バスルーム (アルコーブ型シャワー、ベージュのタイル) の写真
絞り込み:
資材コスト
並び替え:今日の人気順
写真 1〜20 枚目(全 29,685 枚)
1/3

他の地域にある中くらいなラスティックスタイルのおしゃれなマスターバスルーム (シェーカースタイル扉のキャビネット、白いキャビネット、置き型浴槽、アルコーブ型シャワー、分離型トイレ、ベージュのタイル、モザイクタイル、ベージュの壁、磁器タイルの床、横長型シンク、ソープストーンの洗面台、ベージュの床、黒い洗面カウンター) の写真

ボイシにある小さなモダンスタイルのおしゃれなバスルーム (浴槽なし) (フラットパネル扉のキャビネット、白いキャビネット、アルコーブ型シャワー、分離型トイレ、ベージュのタイル、石タイル、ベージュの壁、玉石タイル、オーバーカウンターシンク、人工大理石カウンター、ベージュの床、オープンシャワー) の写真

他の地域にある小さな北欧スタイルのおしゃれなバスルーム (浴槽なし) (オープンシェルフ、白いキャビネット、アルコーブ型シャワー、ベージュのタイル、セラミックタイル、白い壁、セメントタイルの床、オーバーカウンターシンク、ラミネートカウンター、白い洗面カウンター、洗面台1つ、フローティング洗面台) の写真

Remodeler: Michels Homes
Interior Design: Jami Ludens, Studio M Interiors
Cabinetry Design: Megan Dent, Studio M Kitchen and Bath
Photography: Scott Amundson Photography

ワシントンD.C.にある高級な中くらいなトランジショナルスタイルのおしゃれなマスターバスルーム (シェーカースタイル扉のキャビネット、淡色木目調キャビネット、アルコーブ型シャワー、一体型トイレ 、ベージュのタイル、セラミックタイル、ベージュの壁、セラミックタイルの床、アンダーカウンター洗面器、クオーツストーンの洗面台、白い床、引戸のシャワー) の写真

We were called in to update the 80s master bathroom with a carpet, large built-in tub that took up a lot of space and was hardly used, and cabinetry that needed improved functionality. The goal of this project was to come up with a new layout to include, among other things, a makeup area for her and a freestanding tub, and design a sophisticated spa-retreat for the owners.

Clearlight Designs, custom built Lighted Mirror and Frosted Shower Screen. Equality Lighted Bathroom Mirror and JellyFish frosted shower screen designed and made in Australia. Clearlight Designs ship's world wide. Please leaves comments if you have any questions.

Bruce Damonte
ワシントンD.C.にある高級なモダンスタイルのおしゃれな浴室 (アンダーカウンター洗面器、アルコーブ型シャワー、分離型トイレ、フラットパネル扉のキャビネット、淡色木目調キャビネット、ベージュのタイル、磁器タイル、白い洗面カウンター) の写真
ワシントンD.C.にある高級なモダンスタイルのおしゃれな浴室 (アンダーカウンター洗面器、アルコーブ型シャワー、分離型トイレ、フラットパネル扉のキャビネット、淡色木目調キャビネット、ベージュのタイル、磁器タイル、白い洗面カウンター) の写真

Everyone dreams of a luxurious bathroom. But a bath with an enviable city and water view? That’s almost beyond expectation. But this primary bath delivers that and more. The introduction to this oasis is through a reeded glass pocket door, obscuring the actual contents of the room, but allowing an abundance of natural light to lure you in. Upon entering, you’re struck by the expansiveness of the relatively modest footprint. This is attributed to the judicious use of only three materials: slatted wood panels; marble; and glass. Resisting the temptation to add multiple finishes creates a voluminous effect. Slats of rift-cut white oak in a natural finish were custom fabricated into vanity doors and wall panels. The pattern mimics the reeded glass on the entry door. On the floating vanity, the doors have a beveled top edge, thus eliminating the distraction of hardware. Marble is lavished on the floor; the shower enclosure; the tub deck and surround; as well as the custom 6” thick mitered countertop with integral sinks and backsplash. The glass shower door and end wall allows straight sight lines to that all-important view. Tri-view mirrors interspersed with LED lighting prove that medicine cabinets can still be stylish.
This project was done in collaboration with Sarah Witkin, AIA of Bilotta Architecture and Michelle Pereira of Innato Interiors LLC. Photography by Stefan Radtke.

Small bathroom spaces without windows can present a design challenge. Our solution included selecting a beautiful aspen tree wall mural that makes it feel as if you are looking out a window. To keep things light and airy we created a custom natural cedar floating vanity, gold fixtures, and a light green tiled feature wall in the shower.

Guest bath with creative ceramic tile pattern of square and subway shapes and glass deco ln vertical stripes and the bench. Customized shower curtain for 9' ceiling

Дизайн проект: Семен Чечулин
Стиль: Наталья Орешкова
サンクトペテルブルクにある小さなインダストリアルスタイルのおしゃれなバスルーム (浴槽なし) (フラットパネル扉のキャビネット、中間色木目調キャビネット、アルコーブ型シャワー、ベージュのタイル、磁器タイル、ベージュの壁、磁器タイルの床、オーバーカウンターシンク、木製洗面台、ベージュの床、開き戸のシャワー、ブラウンの洗面カウンター、洗面台1つ、独立型洗面台) の写真
サンクトペテルブルクにある小さなインダストリアルスタイルのおしゃれなバスルーム (浴槽なし) (フラットパネル扉のキャビネット、中間色木目調キャビネット、アルコーブ型シャワー、ベージュのタイル、磁器タイル、ベージュの壁、磁器タイルの床、オーバーカウンターシンク、木製洗面台、ベージュの床、開き戸のシャワー、ブラウンの洗面カウンター、洗面台1つ、独立型洗面台) の写真

The clients, a young professional couple had lived with this bathroom in their townhome for 6 years. They finally could not take it any longer. The designer was tasked with turning this ugly duckling into a beautiful swan without relocating walls, doors, fittings, or fixtures in this principal bathroom. The client wish list included, better storage, improved lighting, replacing the tub with a shower, and creating a sparkling personality for this uninspired space using any color way except white.
The designer began the transformation with the wall tile. Large format rectangular tiles were installed floor to ceiling on the vanity wall and continued behind the toilet and into the shower. The soft variation in tile pattern is very soothing and added to the Zen feeling of the room. One partner is an avid gardener and wanted to bring natural colors into the space. The same tile is used on the floor in a matte finish for slip resistance and in a 2” mosaic of the same tile is used on the shower floor. A lighted tile recess was created across the entire back wall of the shower beautifully illuminating the wall. Recycled glass tiles used in the niche represent the color and shape of leaves. A single glass panel was used in place of a traditional shower door.
Continuing the serene colorway of the bath, natural rift cut white oak was chosen for the vanity and the floating shelves above the toilet. A white quartz for the countertop, has a small reflective pattern like the polished chrome of the fittings and hardware. Natural curved shapes are repeated in the arch of the faucet, the hardware, the front of the toilet and shower column. The rectangular shape of the tile is repeated in the drawer fronts of the cabinets, the sink, the medicine cabinet, and the floating shelves.
The shower column was selected to maintain the simple lines of the fittings while providing a temperature, pressure balance shower experience with a multi-function main shower head and handheld head. The dual flush toilet and low flow shower are a water saving consideration. The floating shelves provide decorative and functional storage. The asymmetric design of the medicine cabinet allows for a full view in the mirror with the added function of a tri view mirror when open. Built in LED lighting is controllable from 2500K to 4000K. The interior of the medicine cabinet is also mirrored and electrified to keep the countertop clear of necessities. Additional lighting is provided with recessed LED fixtures for the vanity area as well as in the shower. A motion sensor light installed under the vanity illuminates the room with a soft glow at night.
The transformation is now complete. No longer an ugly duckling and source of unhappiness, the new bathroom provides a much-needed respite from the couples’ busy lives. It has created a retreat to recharge and replenish, two very important components of wellness.

Loft Bedroom constructed to give visibility to floor to ceiling windows. Glass railing divides the staircase from the bedroom.
ニューヨークにあるラグジュアリーな中くらいなモダンスタイルのおしゃれなマスターバスルーム (フラットパネル扉のキャビネット、茶色いキャビネット、アルコーブ型シャワー、分離型トイレ、ベージュのタイル、磁器タイル、白い壁、淡色無垢フローリング、壁付け型シンク、人工大理石カウンター、ベージュの床、開き戸のシャワー、白い洗面カウンター、ニッチ、洗面台2つ、フローティング洗面台、格子天井) の写真
ニューヨークにあるラグジュアリーな中くらいなモダンスタイルのおしゃれなマスターバスルーム (フラットパネル扉のキャビネット、茶色いキャビネット、アルコーブ型シャワー、分離型トイレ、ベージュのタイル、磁器タイル、白い壁、淡色無垢フローリング、壁付け型シンク、人工大理石カウンター、ベージュの床、開き戸のシャワー、白い洗面カウンター、ニッチ、洗面台2つ、フローティング洗面台、格子天井) の写真

Master Bathroom with Italian porcelain floor tiles and frameless glass shower enclosure. All chrome finishes wrap this bathroom featuring a floating 72" vanity and a custom led front/back lit vanity mirror. Custom built in closet storage for linen. Shower consists of handheld, faucet, and 10" rainhead; All Kohler products used. Walk-in Shower has tile on its ceiling making it a perfect steam shower.

A compete renovation for this master bath included replacing all the fixtures, vanity, floor tile and adding a ledge along the tub, as well as commercial-grade wall covering on the vanity wall.

ボルチモアにあるお手頃価格の中くらいなカントリー風のおしゃれなマスターバスルーム (シェーカースタイル扉のキャビネット、グレーのキャビネット、置き型浴槽、アルコーブ型シャワー、分離型トイレ、ベージュのタイル、セラミックタイル、青い壁、磁器タイルの床、ベッセル式洗面器、大理石の洗面台、茶色い床、開き戸のシャワー、マルチカラーの洗面カウンター、ニッチ、洗面台2つ、独立型洗面台) の写真

サクラメントにあるラグジュアリーな中くらいなコンテンポラリースタイルのおしゃれなバスルーム (浴槽なし) (フラットパネル扉のキャビネット、淡色木目調キャビネット、アルコーブ型シャワー、一体型トイレ 、ベージュのタイル、セメントタイル、白い壁、磁器タイルの床、アンダーカウンター洗面器、クオーツストーンの洗面台、ベージュの床、開き戸のシャワー、青い洗面カウンター、トイレ室、洗面台2つ、フローティング洗面台) の写真

Liadesign
ミラノにある高級な小さなコンテンポラリースタイルのおしゃれなバスルーム (浴槽なし) (フラットパネル扉のキャビネット、青いキャビネット、アルコーブ型シャワー、分離型トイレ、ベージュのタイル、磁器タイル、青い壁、磁器タイルの床、ベッセル式洗面器、人工大理石カウンター、マルチカラーの床、引戸のシャワー、黒い洗面カウンター、シャワーベンチ、洗面台1つ、フローティング洗面台、折り上げ天井) の写真
ミラノにある高級な小さなコンテンポラリースタイルのおしゃれなバスルーム (浴槽なし) (フラットパネル扉のキャビネット、青いキャビネット、アルコーブ型シャワー、分離型トイレ、ベージュのタイル、磁器タイル、青い壁、磁器タイルの床、ベッセル式洗面器、人工大理石カウンター、マルチカラーの床、引戸のシャワー、黒い洗面カウンター、シャワーベンチ、洗面台1つ、フローティング洗面台、折り上げ天井) の写真

We made this principal bath lighter and brighter using natural materials and new lighting. The sea-glass limestone sets off the glass shower accent wall beautifully while the sculpted edge tile anchors the tub. Using Slipper Satin No. 2004 by Farrow and Ball on the cabinets and a light wood-look porcelain on the floors blended all the colors together making this a relaxing get a way for our happy clients.
浴室・バスルーム (アルコーブ型シャワー、ベージュのタイル) の写真
1