浴室・バスルーム (白い床、ピンクの壁、紫の壁) の写真
絞り込み:
資材コスト
並び替え:今日の人気順
写真 1〜20 枚目(全 765 枚)
1/4

サンフランシスコにあるミッドセンチュリースタイルのおしゃれな浴室 (開き戸のシャワー、フラットパネル扉のキャビネット、淡色木目調キャビネット、ドロップイン型浴槽、コーナー設置型シャワー、白いタイル、サブウェイタイル、紫の壁、大理石の床、アンダーカウンター洗面器、白い床、白い洗面カウンター) の写真
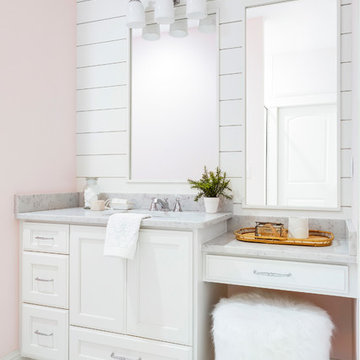
Spacecrafting Photography
ミネアポリスにあるビーチスタイルのおしゃれな浴室 (落し込みパネル扉のキャビネット、白いキャビネット、ピンクの壁、モザイクタイル、アンダーカウンター洗面器、白い床、グレーの洗面カウンター、大理石の洗面台) の写真
ミネアポリスにあるビーチスタイルのおしゃれな浴室 (落し込みパネル扉のキャビネット、白いキャビネット、ピンクの壁、モザイクタイル、アンダーカウンター洗面器、白い床、グレーの洗面カウンター、大理石の洗面台) の写真

Lavender walls add a soft glow. Very spa like. White Glassos floor tile with silver leaf 1-in tile border. Wall tile from walker Zanger's Moderne collection. Rainshower showerhead with wall mounted hand held shower.
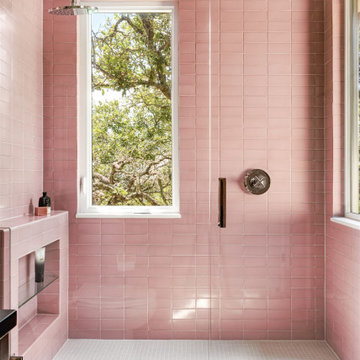
Pink tile guest bathroom.
オースティンにある中くらいなトランジショナルスタイルのおしゃれな浴室 (アルコーブ型シャワー、ピンクのタイル、セラミックタイル、ピンクの壁、白い床、開き戸のシャワー、ニッチ) の写真
オースティンにある中くらいなトランジショナルスタイルのおしゃれな浴室 (アルコーブ型シャワー、ピンクのタイル、セラミックタイル、ピンクの壁、白い床、開き戸のシャワー、ニッチ) の写真

This was a whole home renovation with an addition and was phased over two and a half years. It included the kitchen, living room, primary suite, basement family room and wet bar, plus the addition of his and hers office space, along with a sunscreen. This modern rambler is transitional style at its best!

Nous avons réussi à créer la salle de bain de la chambre des filles dans un ancien placard
パリにあるラグジュアリーな小さなコンテンポラリースタイルのおしゃれな子供用バスルーム (インセット扉のキャビネット、洗面台1つ、フローティング洗面台、白いキャビネット、アルコーブ型浴槽、ピンクのタイル、セラミックタイル、ピンクの壁、コンソール型シンク、白い床、オープンシャワー、白い洗面カウンター、シャワーベンチ) の写真
パリにあるラグジュアリーな小さなコンテンポラリースタイルのおしゃれな子供用バスルーム (インセット扉のキャビネット、洗面台1つ、フローティング洗面台、白いキャビネット、アルコーブ型浴槽、ピンクのタイル、セラミックタイル、ピンクの壁、コンソール型シンク、白い床、オープンシャワー、白い洗面カウンター、シャワーベンチ) の写真

ヒューストンにあるラグジュアリーな巨大なコンテンポラリースタイルのおしゃれなマスターバスルーム (置き型浴槽、グレーのタイル、大理石タイル、ピンクの壁、セラミックタイルの床、オーバーカウンターシンク、白い床) の写真

The Holloway blends the recent revival of mid-century aesthetics with the timelessness of a country farmhouse. Each façade features playfully arranged windows tucked under steeply pitched gables. Natural wood lapped siding emphasizes this homes more modern elements, while classic white board & batten covers the core of this house. A rustic stone water table wraps around the base and contours down into the rear view-out terrace.
Inside, a wide hallway connects the foyer to the den and living spaces through smooth case-less openings. Featuring a grey stone fireplace, tall windows, and vaulted wood ceiling, the living room bridges between the kitchen and den. The kitchen picks up some mid-century through the use of flat-faced upper and lower cabinets with chrome pulls. Richly toned wood chairs and table cap off the dining room, which is surrounded by windows on three sides. The grand staircase, to the left, is viewable from the outside through a set of giant casement windows on the upper landing. A spacious master suite is situated off of this upper landing. Featuring separate closets, a tiled bath with tub and shower, this suite has a perfect view out to the rear yard through the bedroom's rear windows. All the way upstairs, and to the right of the staircase, is four separate bedrooms. Downstairs, under the master suite, is a gymnasium. This gymnasium is connected to the outdoors through an overhead door and is perfect for athletic activities or storing a boat during cold months. The lower level also features a living room with a view out windows and a private guest suite.
Architect: Visbeen Architects
Photographer: Ashley Avila Photography
Builder: AVB Inc.

Anya Phillips
デンバーにある小さなトラディショナルスタイルのおしゃれな浴室 (青いタイル、ピンクの壁、モザイクタイル、ペデスタルシンク、白い床、磁器タイル) の写真
デンバーにある小さなトラディショナルスタイルのおしゃれな浴室 (青いタイル、ピンクの壁、モザイクタイル、ペデスタルシンク、白い床、磁器タイル) の写真
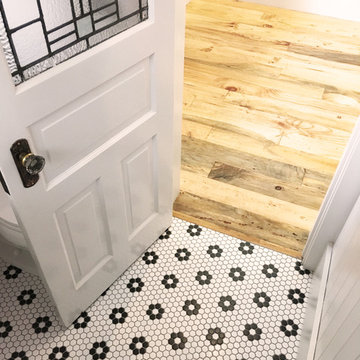
The transition from the Powder Bath to the entryway. That floral tile next to the hardwood is such a good transition.
Photo Cred: Old Adobe Studios
サンルイスオビスポにある高級な中くらいなカントリー風のおしゃれなバスルーム (浴槽なし) (分離型トイレ、ピンクの壁、モザイクタイル、ペデスタルシンク、白い床、白い洗面カウンター) の写真
サンルイスオビスポにある高級な中くらいなカントリー風のおしゃれなバスルーム (浴槽なし) (分離型トイレ、ピンクの壁、モザイクタイル、ペデスタルシンク、白い床、白い洗面カウンター) の写真
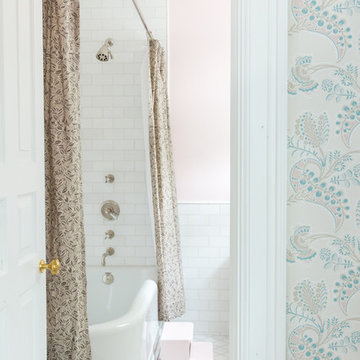
Full-scale interior design, architectural consultation, kitchen design, bath design, furnishings selection and project management for a home located in the historic district of Chapel Hill, North Carolina. The home features a fresh take on traditional southern decorating, and was included in the March 2018 issue of Southern Living magazine.
Read the full article here: https://www.southernliving.com/home/remodel/1930s-colonial-house-remodel
Photo by: Anna Routh
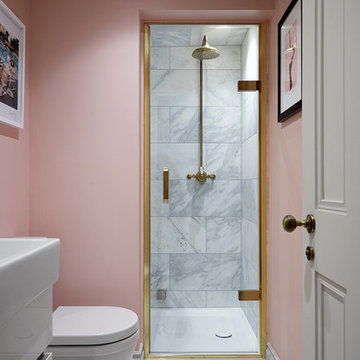
©Anna Stathaki
ロンドンにある小さなモダンスタイルのおしゃれな浴室 (フラットパネル扉のキャビネット、白いキャビネット、オープン型シャワー、一体型トイレ 、大理石タイル、ピンクの壁、白い床、開き戸のシャワー) の写真
ロンドンにある小さなモダンスタイルのおしゃれな浴室 (フラットパネル扉のキャビネット、白いキャビネット、オープン型シャワー、一体型トイレ 、大理石タイル、ピンクの壁、白い床、開き戸のシャワー) の写真

New bathroom in new addition
Photo by Sarah Terranova
カンザスシティにある高級な小さなトラディショナルスタイルのおしゃれな子供用バスルーム (シェーカースタイル扉のキャビネット、グレーのキャビネット、アルコーブ型浴槽、シャワー付き浴槽 、分離型トイレ、ベージュのタイル、セラミックタイル、ピンクの壁、磁器タイルの床、ベッセル式洗面器、珪岩の洗面台、シャワーカーテン、白い床) の写真
カンザスシティにある高級な小さなトラディショナルスタイルのおしゃれな子供用バスルーム (シェーカースタイル扉のキャビネット、グレーのキャビネット、アルコーブ型浴槽、シャワー付き浴槽 、分離型トイレ、ベージュのタイル、セラミックタイル、ピンクの壁、磁器タイルの床、ベッセル式洗面器、珪岩の洗面台、シャワーカーテン、白い床) の写真

The detailed plans for this bathroom can be purchased here: https://www.changeyourbathroom.com/shop/sensational-spa-bathroom-plans/
Contemporary bathroom with mosaic marble on the floors, porcelain on the walls, no pulls on the vanity, mirrors with built in lighting, black counter top, complete rearranging of this floor plan.

シカゴにあるコンテンポラリースタイルのおしゃれな子供用バスルーム (白いキャビネット、置き型浴槽、ダブルシャワー、一体型トイレ 、ピンクのタイル、モザイクタイル、ピンクの壁、モザイクタイル、アンダーカウンター洗面器、クオーツストーンの洗面台、白い床、開き戸のシャワー、白い洗面カウンター、洗面台2つ、フローティング洗面台) の写真

Builder: Watershed Builder
Photography: Michael Blevins
A secondary bathroom for a sweet young girl in Charlotte with navy blue vanity, white quartz countertop, gold hardware, gold accent mirror and hexagon porcelain tile.

ミネアポリスにある低価格の小さなおしゃれな浴室 (フラットパネル扉のキャビネット、茶色いキャビネット、分離型トイレ、ピンクのタイル、木目調タイル、ピンクの壁、大理石の床、一体型シンク、御影石の洗面台、白い床、グレーの洗面カウンター、洗面台1つ、独立型洗面台、壁紙) の写真
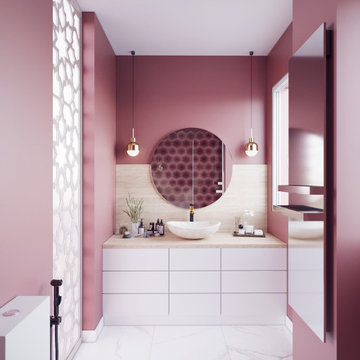
パリにある高級な中くらいなコンテンポラリースタイルのおしゃれな浴室 (フラットパネル扉のキャビネット、白いキャビネット、一体型トイレ 、ベージュのタイル、セメントタイル、ピンクの壁、大理石の床、木製洗面台、白い床、開き戸のシャワー、ベージュのカウンター、洗面台1つ、造り付け洗面台) の写真

ロンドンにあるラグジュアリーな小さなトランジショナルスタイルのおしゃれな子供用バスルーム (置き型浴槽、コーナー設置型シャワー、分離型トイレ、白いタイル、セラミックタイル、ピンクの壁、セラミックタイルの床、壁付け型シンク、白い床、開き戸のシャワー) の写真
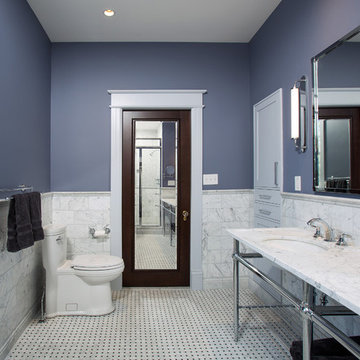
Beautiful master bath remodel in Washington DC. Photo Credits to Greg Hadley Photography
ワシントンD.C.にあるお手頃価格の広いトラディショナルスタイルのおしゃれなマスターバスルーム (白いキャビネット、アルコーブ型浴槽、アルコーブ型シャワー、一体型トイレ 、白いタイル、サブウェイタイル、紫の壁、アンダーカウンター洗面器、大理石の洗面台、白い床、開き戸のシャワー、白い洗面カウンター、大理石の床、フラットパネル扉のキャビネット) の写真
ワシントンD.C.にあるお手頃価格の広いトラディショナルスタイルのおしゃれなマスターバスルーム (白いキャビネット、アルコーブ型浴槽、アルコーブ型シャワー、一体型トイレ 、白いタイル、サブウェイタイル、紫の壁、アンダーカウンター洗面器、大理石の洗面台、白い床、開き戸のシャワー、白い洗面カウンター、大理石の床、フラットパネル扉のキャビネット) の写真
浴室・バスルーム (白い床、ピンクの壁、紫の壁) の写真
1