広い浴室・バスルーム (白い床、オープン型シャワー、グレーのタイル) の写真
絞り込み:
資材コスト
並び替え:今日の人気順
写真 1〜20 枚目(全 328 枚)
1/5

The marble wall has a builtin shelves on both sides to hold soap and shampoo. The dark wall is a large format glass tile called Lucian from Ann Sacks. The color is Truffle.
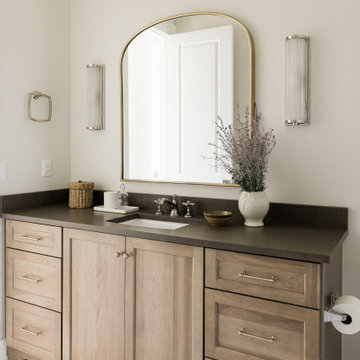
他の地域にある高級な広いトラディショナルスタイルのおしゃれなマスターバスルーム (落し込みパネル扉のキャビネット、中間色木目調キャビネット、置き型浴槽、オープン型シャワー、グレーのタイル、セラミックタイル、白い壁、セラミックタイルの床、アンダーカウンター洗面器、クオーツストーンの洗面台、白い床、開き戸のシャワー、ブラウンの洗面カウンター、シャワーベンチ、洗面台2つ、造り付け洗面台) の写真

Marisa Vitale Photography
www.marisavitale.com
ロサンゼルスにある高級な広いカントリー風のおしゃれなマスターバスルーム (落し込みパネル扉のキャビネット、グレーのキャビネット、ドロップイン型浴槽、オープン型シャワー、グレーのタイル、セラミックタイル、白い壁、白い床、オープンシャワー) の写真
ロサンゼルスにある高級な広いカントリー風のおしゃれなマスターバスルーム (落し込みパネル扉のキャビネット、グレーのキャビネット、ドロップイン型浴槽、オープン型シャワー、グレーのタイル、セラミックタイル、白い壁、白い床、オープンシャワー) の写真

This beautiful custom home was completed for clients that will enjoy this residence in the winter here in AZ. So many warm and inviting finishes, including the 3 tone cabinetry

タンパにある広いトラディショナルスタイルのおしゃれなマスターバスルーム (落し込みパネル扉のキャビネット、白いキャビネット、ドロップイン型浴槽、オープン型シャワー、一体型トイレ 、グレーのタイル、磁器タイル、グレーの壁、磁器タイルの床、アンダーカウンター洗面器、御影石の洗面台、白い床、オープンシャワー、マルチカラーの洗面カウンター、トイレ室、洗面台2つ、造り付け洗面台) の写真
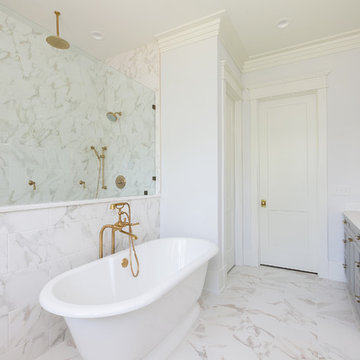
チャールストンにあるラグジュアリーな広いカントリー風のおしゃれなマスターバスルーム (グレーのキャビネット、置き型浴槽、オープン型シャワー、オープンシャワー、落し込みパネル扉のキャビネット、グレーのタイル、白いタイル、大理石タイル、白い壁、大理石の床、アンダーカウンター洗面器、大理石の洗面台、白い床、白い洗面カウンター) の写真
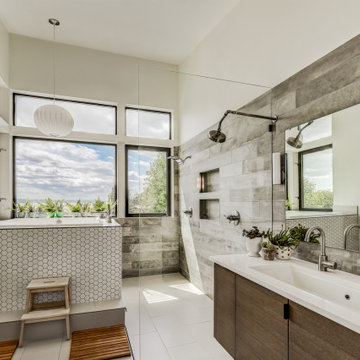
Photo by Travis Peterson.
シアトルにあるお手頃価格の広いコンテンポラリースタイルのおしゃれなマスターバスルーム (フラットパネル扉のキャビネット、コーナー型浴槽、オープン型シャワー、グレーのタイル、木目調タイル、白い壁、セラミックタイルの床、横長型シンク、クオーツストーンの洗面台、白い床、オープンシャワー、白い洗面カウンター、洗面台2つ、フローティング洗面台) の写真
シアトルにあるお手頃価格の広いコンテンポラリースタイルのおしゃれなマスターバスルーム (フラットパネル扉のキャビネット、コーナー型浴槽、オープン型シャワー、グレーのタイル、木目調タイル、白い壁、セラミックタイルの床、横長型シンク、クオーツストーンの洗面台、白い床、オープンシャワー、白い洗面カウンター、洗面台2つ、フローティング洗面台) の写真
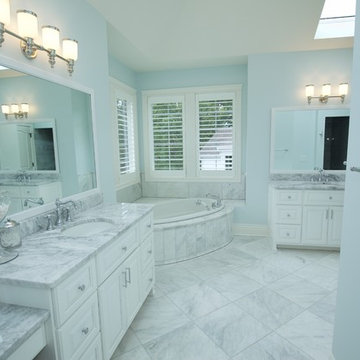
Master bath with beautiful granite counter tops and gorgeous marble floors throughout. A skylight has been added for natural sunlight.
Architect: Meyer Design
Builder: Lakewest Custom Homes
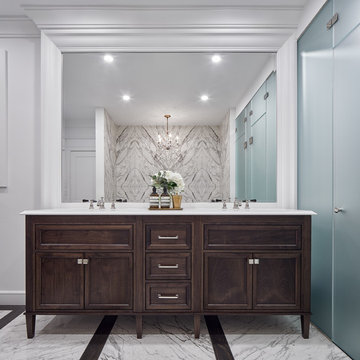
Veronica Martin Design Studio
Photography: Justin Van Leeuwen
トロントにあるラグジュアリーな広いトランジショナルスタイルのおしゃれなマスターバスルーム (白い壁、大理石の床、アンダーカウンター洗面器、白い床、置き型浴槽、家具調キャビネット、濃色木目調キャビネット、オープン型シャワー、グレーのタイル、白いタイル、大理石タイル、大理石の洗面台、オープンシャワー) の写真
トロントにあるラグジュアリーな広いトランジショナルスタイルのおしゃれなマスターバスルーム (白い壁、大理石の床、アンダーカウンター洗面器、白い床、置き型浴槽、家具調キャビネット、濃色木目調キャビネット、オープン型シャワー、グレーのタイル、白いタイル、大理石タイル、大理石の洗面台、オープンシャワー) の写真

Luxurious white/gold/teal ensuite bathroom design for a property in a conservation area in Hampstead. This design was part of a full interior design package for the entire regency property.
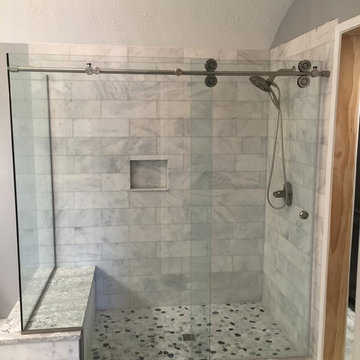
ニューヨークにあるお手頃価格の広いトラディショナルスタイルのおしゃれな子供用バスルーム (シェーカースタイル扉のキャビネット、グレーのキャビネット、オープン型シャワー、分離型トイレ、グレーのタイル、大理石タイル、グレーの壁、大理石の床、アンダーカウンター洗面器、クオーツストーンの洗面台、白い床、引戸のシャワー) の写真
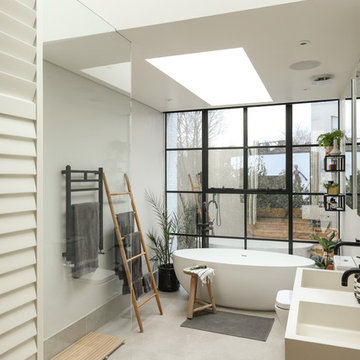
Alex Maguire Photography -
Our brief was to expand this period property into a modern 3 bedroom family home. In doing so we managed to create some interesting architectural openings which introduced plenty of daylight and a very open view from front to back.
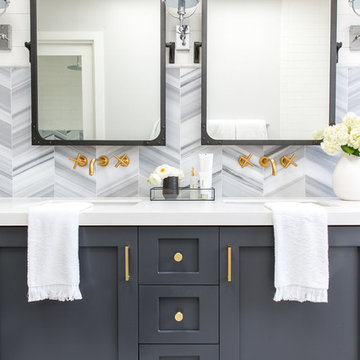
Marisa Vitale Photography
www.marisavitale.com
ロサンゼルスにある高級な広いカントリー風のおしゃれなマスターバスルーム (落し込みパネル扉のキャビネット、グレーのキャビネット、ドロップイン型浴槽、オープン型シャワー、グレーのタイル、セラミックタイル、白い壁、白い床、オープンシャワー) の写真
ロサンゼルスにある高級な広いカントリー風のおしゃれなマスターバスルーム (落し込みパネル扉のキャビネット、グレーのキャビネット、ドロップイン型浴槽、オープン型シャワー、グレーのタイル、セラミックタイル、白い壁、白い床、オープンシャワー) の写真
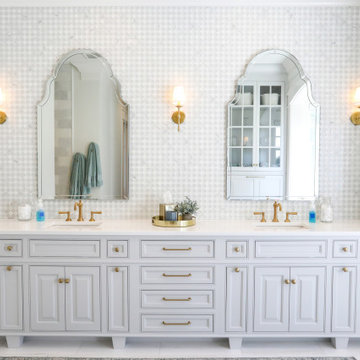
Luxury master bathroom features a double vanity by Ayr Cabinet Company. Artistic Tile Arpell Bianco polished waterjet marble tile backsplash. Hanstone Royal Blanc Countertop. Newport Brass Jacobean faucet in Satin Bronze. Hudson Valley Islip wall sconce in Aged Brass.
General contracting by Martin Bros. Contracting, Inc.; Architecture by Helman Sechrist Architecture; Home Design by Maple & White Design; Photography by Marie Kinney Photography.
Images are the property of Martin Bros. Contracting, Inc. and may not be used without written permission. — with Ayr Cabinet Company, Halsey Tile, ZStone Creations in Fine Stone Surfaces, Ferguson and ARTISTIC TILE.
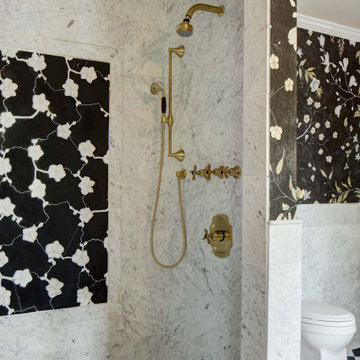
Luxurious freestanding tub with black and gold floral wallpaper.
ニューヨークにある広いトラディショナルスタイルのおしゃれなマスターバスルーム (シェーカースタイル扉のキャビネット、黒いキャビネット、置き型浴槽、オープン型シャワー、一体型トイレ 、グレーのタイル、大理石タイル、黒い壁、大理石の床、アンダーカウンター洗面器、大理石の洗面台、白い床、オープンシャワー、グレーの洗面カウンター、洗面台2つ、造り付け洗面台、壁紙) の写真
ニューヨークにある広いトラディショナルスタイルのおしゃれなマスターバスルーム (シェーカースタイル扉のキャビネット、黒いキャビネット、置き型浴槽、オープン型シャワー、一体型トイレ 、グレーのタイル、大理石タイル、黒い壁、大理石の床、アンダーカウンター洗面器、大理石の洗面台、白い床、オープンシャワー、グレーの洗面カウンター、洗面台2つ、造り付け洗面台、壁紙) の写真
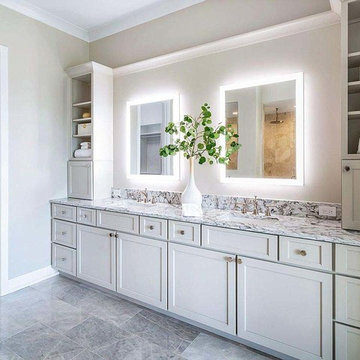
ワシントンD.C.にある広いモダンスタイルのおしゃれなマスターバスルーム (シェーカースタイル扉のキャビネット、白いキャビネット、ドロップイン型浴槽、オープン型シャワー、壁掛け式トイレ、グレーのタイル、セラミックタイル、グレーの壁、セラミックタイルの床、コンソール型シンク、クオーツストーンの洗面台、白い床、オープンシャワー、白い洗面カウンター) の写真

This beautiful custom home was completed for clients that will enjoy this residence in the winter here in AZ. So many warm and inviting finishes, including the 3 tone cabinetry
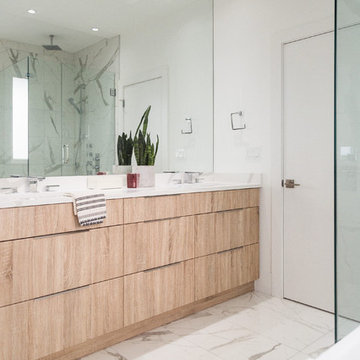
バンクーバーにある広いコンテンポラリースタイルのおしゃれなマスターバスルーム (フラットパネル扉のキャビネット、淡色木目調キャビネット、置き型浴槽、オープン型シャワー、一体型トイレ 、グレーのタイル、白いタイル、石タイル、白い壁、大理石の床、アンダーカウンター洗面器、クオーツストーンの洗面台、白い床、開き戸のシャワー、白い洗面カウンター) の写真
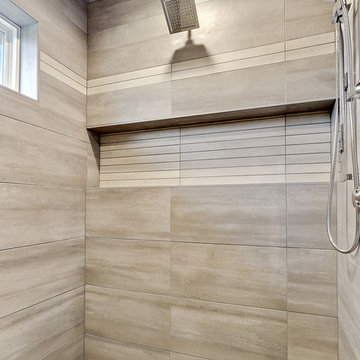
Photo by FotoSold
他の地域にある広いビーチスタイルのおしゃれなマスターバスルーム (フラットパネル扉のキャビネット、茶色いキャビネット、オープン型シャワー、分離型トイレ、グレーのタイル、セラミックタイル、グレーの壁、セラミックタイルの床、アンダーカウンター洗面器、クオーツストーンの洗面台、白い床、開き戸のシャワー、白い洗面カウンター) の写真
他の地域にある広いビーチスタイルのおしゃれなマスターバスルーム (フラットパネル扉のキャビネット、茶色いキャビネット、オープン型シャワー、分離型トイレ、グレーのタイル、セラミックタイル、グレーの壁、セラミックタイルの床、アンダーカウンター洗面器、クオーツストーンの洗面台、白い床、開き戸のシャワー、白い洗面カウンター) の写真
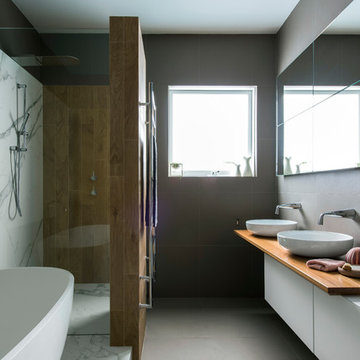
This family home is located in Sydneys Inner West suburb of Haberfield. The architecture a traditional Californian bungalow with high internal ceilings, traditional cornices and mouldings. This bathroom was the only bathroom and with two children now young adults, this bathroom was no longer functional for the entire family. This family was desperate for a clever design, that was modern and fresh, however, complimenting traditional interiors. The clients required a vanity/bench to accommodate two people, freestanding bath, large shower, heated towel rails and towel storage. To fit all the requirements into the existing small footprint, and still have a functional space, was set to be a challenge! Additionally, on the back wall was a large framed window consuming space. The preference was for a more luxurious, contemporary style with timber accents, rather than ultra-crisp and modern. Maximising storage was imperative and the main difficulty was improving the access to the bathroom from the corridor, without comprising the existing linen cabinet. Firstly, the bathroom needed to be slightly bigger in order to accommodate all the clients requirements and as it was the sole family bathroom and it would be a final renovation –this justified increasing its size. We utilized the space where the linen cabinet was in the hallway, however replaced it with another that was recessed from the hallway side into the bathroom. It was disguised in the bathroom by the timber look tiled wall, that we repeated in the shower. By finishing these walls shorter and encasing a vertical led profile within, it gave them a purpose. Increasing the space also provided an opportunity to relocate the entry door and build a wall to recess three mirror cabinets, a toilet cistern and mount a floating bench and double drawer unit. The door now covered the toilet on entry, revealing a grand bathing platform on the left, with a bathtub and large shower, and a new wall that encased a generous shower niche and created a place for heated towel rails. Natural light is important, so the window wasnt removed just relocated to maximise the shower area.To create a sense of luxury, led lighting was mounted under the vanity and bathing platform for ambience and warmth. A contemporary scheme was achieved by using an Australian timber for the custom made bench, complimenting timber details within the home, and warmth added by layering the timber and marble porcelain tiles over a grey wall and floor tile as the base. For the double vanity the bench and drawers are asymmetrically balanced with above counter bowls creating a relaxed yet elegant feThe result of this space is overwhelming, it offers the user a real bathing experience, one that is rich in texture and material and one that is engaging thru design and light. The brief was meet and sum, the clients could not be happier with their new bathroom.
Image by Nicole England
広い浴室・バスルーム (白い床、オープン型シャワー、グレーのタイル) の写真
1