浴室・バスルーム (ターコイズの床、モザイクタイル、サブウェイタイル、白い壁) の写真
絞り込み:
資材コスト
並び替え:今日の人気順
写真 1〜20 枚目(全 30 枚)
1/5
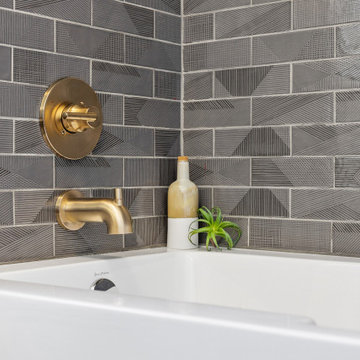
Located in one of the Bay Area's finest neighborhoods and perched in the sky, this stately home is bathed in sunlight and offers vistas of magnificent palm trees. The grand foyer welcomes guests, or casually enter off the laundry/mud room. New contemporary touches balance well with charming original details. The 2.5 bathrooms have all been refreshed. The updated kitchen - with its large picture window to the backyard - is refined and chic. And with a built-in home office area, the kitchen is also functional. Fresh paint and furnishings throughout the home complete the updates.
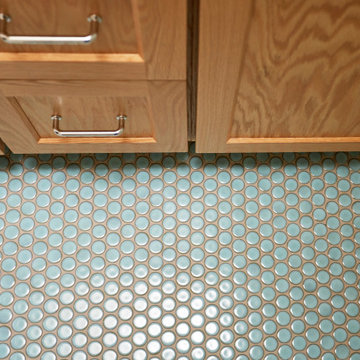
Download our free ebook, Creating the Ideal Kitchen. DOWNLOAD NOW
Designed by: Susan Klimala, CKD, CBD
Photography by: Michael Kaskel
For more information on kitchen, bath and interior design ideas go to: www.kitchenstudio-ge.com
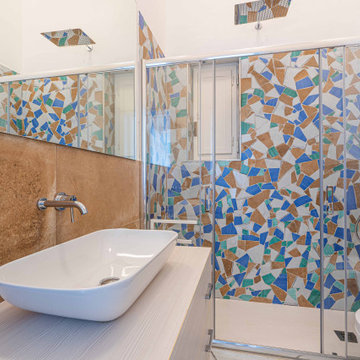
Un omaggio allo stato dei luoghi.
Rinnovare la vecchia casa di famiglia, senza perderne completamente le tracce, mantenendone vivo il ricordo dei luoghi e dell’infanzia.
Questa la richiesta della committenza.
Un progetto low cost, realizzato con materiali di recupero reperiti in loco e il riutilizzo del vecchio pavimento preesistente, trasformato in frammenti irregolari ri-assemblati e miscelati come coriandoli multicolore a definizione del rivestimento doccia.
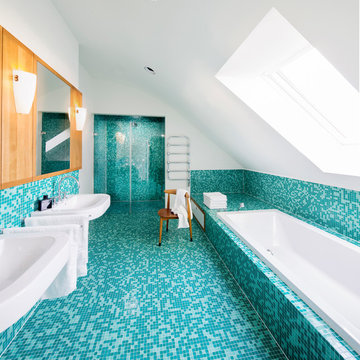
フランクフルトにあるラグジュアリーな広いコンテンポラリースタイルのおしゃれなマスターバスルーム (ペデスタルシンク、ドロップイン型浴槽、アルコーブ型シャワー、モザイクタイル、白い壁、モザイクタイル、フラットパネル扉のキャビネット、中間色木目調キャビネット、ターコイズの床) の写真
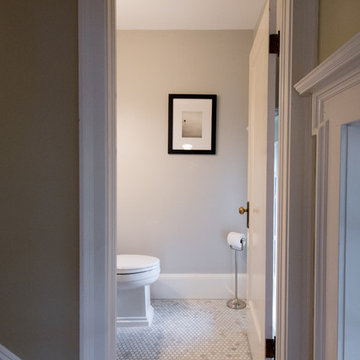
ポートランドにあるお手頃価格の中くらいなコンテンポラリースタイルのおしゃれなマスターバスルーム (一体型トイレ 、シェーカースタイル扉のキャビネット、白いキャビネット、シャワー付き浴槽 、白いタイル、サブウェイタイル、白い壁、セラミックタイルの床、アンダーカウンター洗面器、大理石の洗面台、ターコイズの床、シャワーカーテン) の写真
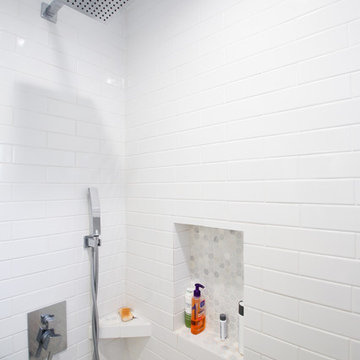
This bathroom is brought to life with a brand new look and amenities. Here holds a vessel style sink on top of a quartz counter top to give a contemporary feel for the area. Next to the sink sits a modernized one-piece toilet on top of a special turquoise and white floor tiling. Click through to see the extra details in this area.
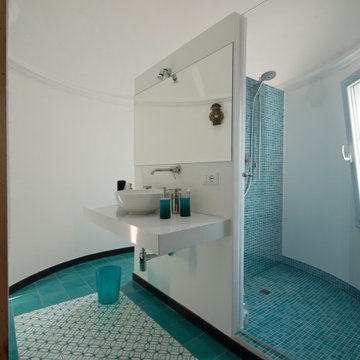
ナポリにある高級な中くらいなコンテンポラリースタイルのおしゃれな浴室 (白い壁、ベッセル式洗面器、開き戸のシャワー、白い洗面カウンター、洗面台1つ、マルチカラーのタイル、モザイクタイル、ターコイズの床) の写真
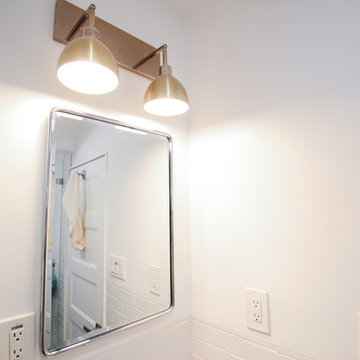
This bathroom is brought to life with a brand new look and amenities. Here holds a vessel style sink on top of a quartz counter top to give a contemporary feel for the area. Next to the sink sits a modernized one-piece toilet on top of a special turquoise and white floor tiling. Click through to see the extra details in this area.
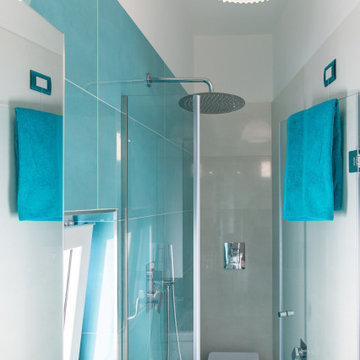
Foto: Vito Fusco
他の地域にある高級な中くらいな地中海スタイルのおしゃれなバスルーム (浴槽なし) (バリアフリー、一体型トイレ 、マルチカラーのタイル、白い壁、モザイクタイル、ターコイズの床、開き戸のシャワー、モザイクタイル) の写真
他の地域にある高級な中くらいな地中海スタイルのおしゃれなバスルーム (浴槽なし) (バリアフリー、一体型トイレ 、マルチカラーのタイル、白い壁、モザイクタイル、ターコイズの床、開き戸のシャワー、モザイクタイル) の写真
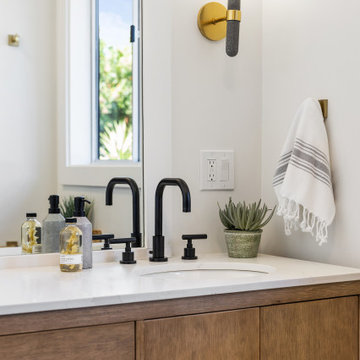
Located in one of the Bay Area's finest neighborhoods and perched in the sky, this stately home is bathed in sunlight and offers vistas of magnificent palm trees. The grand foyer welcomes guests, or casually enter off the laundry/mud room. New contemporary touches balance well with charming original details. The 2.5 bathrooms have all been refreshed. The updated kitchen - with its large picture window to the backyard - is refined and chic. And with a built-in home office area, the kitchen is also functional. Fresh paint and furnishings throughout the home complete the updates.
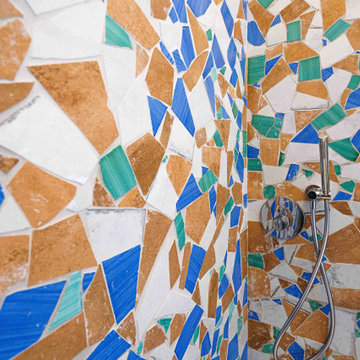
Un omaggio allo stato dei luoghi.
Rinnovare la vecchia casa di famiglia, senza perderne completamente le tracce, mantenendone vivo il ricordo dei luoghi e dell’infanzia.
Questa la richiesta della committenza.
Un progetto low cost, realizzato con materiali di recupero reperiti in loco e il riutilizzo del vecchio pavimento preesistente, trasformato in frammenti irregolari ri-assemblati e miscelati come coriandoli multicolore a definizione del rivestimento doccia.
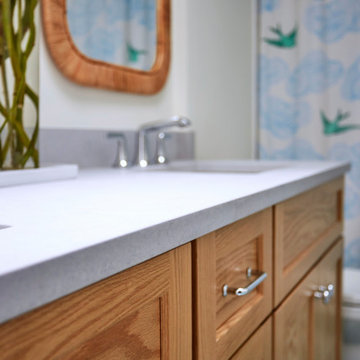
Download our free ebook, Creating the Ideal Kitchen. DOWNLOAD NOW
Designed by: Susan Klimala, CKD, CBD
Photography by: Michael Kaskel
For more information on kitchen, bath and interior design ideas go to: www.kitchenstudio-ge.com
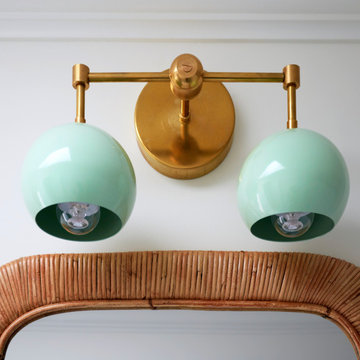
Download our free ebook, Creating the Ideal Kitchen. DOWNLOAD NOW
Designed by: Susan Klimala, CKD, CBD
Photography by: Michael Kaskel
For more information on kitchen, bath and interior design ideas go to: www.kitchenstudio-ge.com
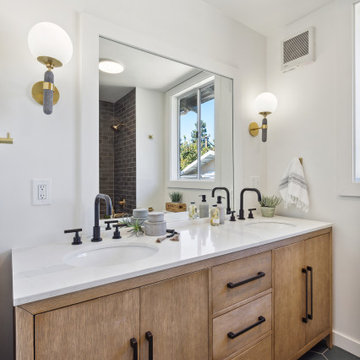
Located in one of the Bay Area's finest neighborhoods and perched in the sky, this stately home is bathed in sunlight and offers vistas of magnificent palm trees. The grand foyer welcomes guests, or casually enter off the laundry/mud room. New contemporary touches balance well with charming original details. The 2.5 bathrooms have all been refreshed. The updated kitchen - with its large picture window to the backyard - is refined and chic. And with a built-in home office area, the kitchen is also functional. Fresh paint and furnishings throughout the home complete the updates.
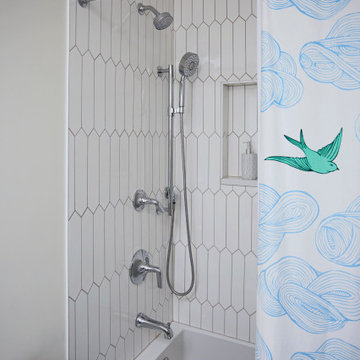
Download our free ebook, Creating the Ideal Kitchen. DOWNLOAD NOW
Designed by: Susan Klimala, CKD, CBD
Photography by: Michael Kaskel
For more information on kitchen, bath and interior design ideas go to: www.kitchenstudio-ge.com
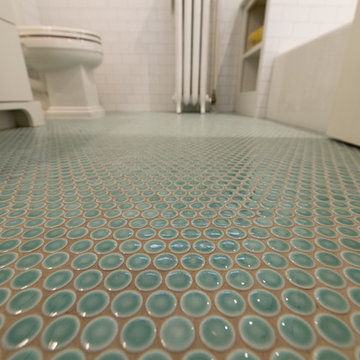
ポートランドにあるお手頃価格の中くらいなコンテンポラリースタイルのおしゃれなマスターバスルーム (シェーカースタイル扉のキャビネット、白いキャビネット、シャワー付き浴槽 、一体型トイレ 、白いタイル、サブウェイタイル、白い壁、セラミックタイルの床、アンダーカウンター洗面器、大理石の洗面台、ターコイズの床、シャワーカーテン) の写真
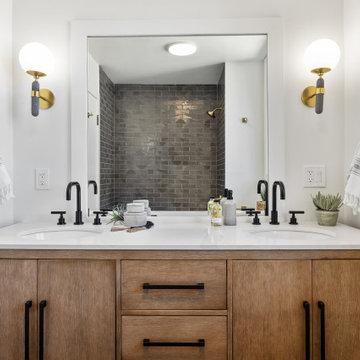
Located in one of the Bay Area's finest neighborhoods and perched in the sky, this stately home is bathed in sunlight and offers vistas of magnificent palm trees. The grand foyer welcomes guests, or casually enter off the laundry/mud room. New contemporary touches balance well with charming original details. The 2.5 bathrooms have all been refreshed. The updated kitchen - with its large picture window to the backyard - is refined and chic. And with a built-in home office area, the kitchen is also functional. Fresh paint and furnishings throughout the home complete the updates.
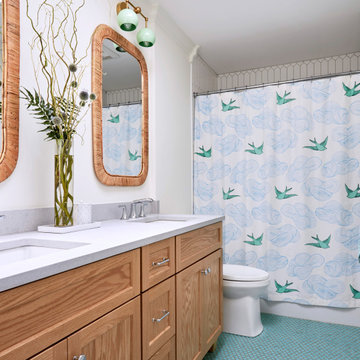
Download our free ebook, Creating the Ideal Kitchen. DOWNLOAD NOW
Designed by: Susan Klimala, CKD, CBD
Photography by: Michael Kaskel
For more information on kitchen, bath and interior design ideas go to: www.kitchenstudio-ge.com
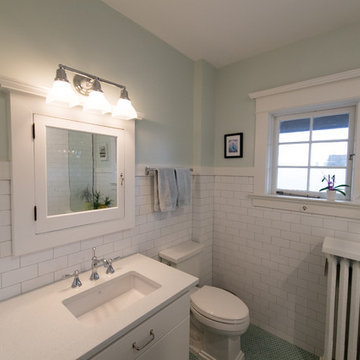
ポートランドにあるお手頃価格の中くらいなコンテンポラリースタイルのおしゃれなマスターバスルーム (シェーカースタイル扉のキャビネット、白いキャビネット、シャワー付き浴槽 、一体型トイレ 、白いタイル、サブウェイタイル、白い壁、セラミックタイルの床、アンダーカウンター洗面器、大理石の洗面台、ターコイズの床、シャワーカーテン) の写真
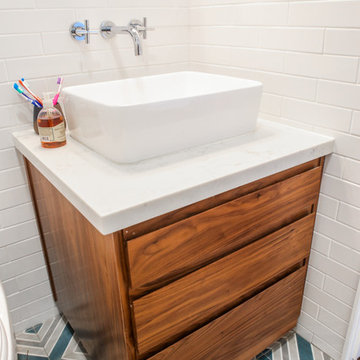
This bathroom is brought to life with a brand new look and amenities. Here holds a vessel style sink on top of a quartz counter top to give a contemporary feel for the area. Next to the sink sits a modernized one-piece toilet on top of a special turquoise and white floor tiling. Click through to see the extra details in this area.
浴室・バスルーム (ターコイズの床、モザイクタイル、サブウェイタイル、白い壁) の写真
1