中くらいな浴室・バスルーム (ターコイズの床、黄色い床、ベージュのタイル) の写真
絞り込み:
資材コスト
並び替え:今日の人気順
写真 1〜20 枚目(全 50 枚)
1/5

Квартира 118квм в ЖК Vavilove на Юго-Западе Москвы. Заказчики поставили задачу сделать планировку квартиры с тремя спальнями: родительская и 2 детские, гостиная и обязательно изолированная кухня. Но тк изначально квартира была трехкомнатная, то окон в квартире было всего 4 и одно из помещений должно было оказаться без окна. Выбор пал на гостиную. Именно ее разместили в глубине квартиры без окон. Несмотря на современную планировку по сути эта квартира-распашонка. И нам повезло, что в ней удалось выкроить просторное помещение холла, которое и превратилось в полноценную гостиную. Общая планировка такова, что помимо того, что гостиная без окон, в неё ещё выходят двери всех помещений - и кухни, и спальни, и 2х детских, и 2х су, и коридора - 7 дверей выходят в одно помещение без окон. Задача оказалась нетривиальная. Но я считаю, мы успешно справились и смогли достичь не только функциональной планировки, но и стилистически привлекательного интерьера. В интерьере превалирует зелёная цветовая гамма. Этот природный цвет прекрасно сочетается со всеми остальными природными оттенками, а кто как не природа щедра на интересные приемы и сочетания. Практически все пространства за исключением мастер-спальни выдержаны в светлых тонах.
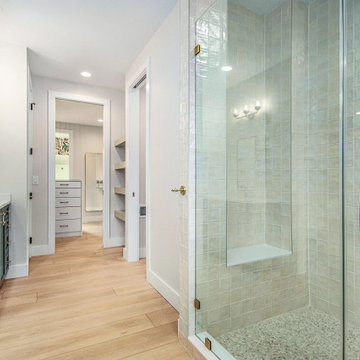
Crisp tones of maple and birch. The enhanced bevels accentuate the long length of the planks.
インディアナポリスにあるお手頃価格の中くらいなモダンスタイルのおしゃれなマスターバスルーム (インセット扉のキャビネット、緑のキャビネット、アルコーブ型シャワー、ベージュのタイル、セラミックタイル、グレーの壁、クッションフロア、大理石の洗面台、黄色い床、開き戸のシャワー、白い洗面カウンター、ニッチ、洗面台1つ、造り付け洗面台、三角天井) の写真
インディアナポリスにあるお手頃価格の中くらいなモダンスタイルのおしゃれなマスターバスルーム (インセット扉のキャビネット、緑のキャビネット、アルコーブ型シャワー、ベージュのタイル、セラミックタイル、グレーの壁、クッションフロア、大理石の洗面台、黄色い床、開き戸のシャワー、白い洗面カウンター、ニッチ、洗面台1つ、造り付け洗面台、三角天井) の写真

ニューヨークにあるお手頃価格の中くらいなトランジショナルスタイルのおしゃれなマスターバスルーム (全タイプのキャビネット扉、黒いキャビネット、アルコーブ型シャワー、分離型トイレ、ベージュのタイル、大理石タイル、グレーの壁、セラミックタイルの床、アンダーカウンター洗面器、クオーツストーンの洗面台、黄色い床、オープンシャワー、ベージュのカウンター、洗面台1つ、独立型洗面台、壁紙) の写真
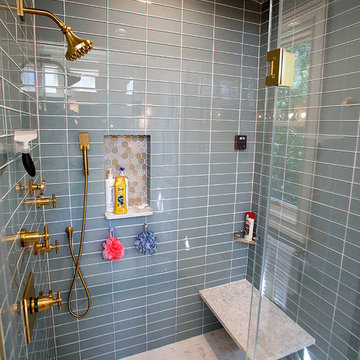
Ron Schwane, Photography
クリーブランドにあるラグジュアリーな中くらいなコンテンポラリースタイルのおしゃれなマスターバスルーム (フラットパネル扉のキャビネット、白いキャビネット、洗い場付きシャワー、一体型トイレ 、ベージュのタイル、ガラスタイル、ベージュの壁、モザイクタイル、コンソール型シンク、クオーツストーンの洗面台、黄色い床、開き戸のシャワー) の写真
クリーブランドにあるラグジュアリーな中くらいなコンテンポラリースタイルのおしゃれなマスターバスルーム (フラットパネル扉のキャビネット、白いキャビネット、洗い場付きシャワー、一体型トイレ 、ベージュのタイル、ガラスタイル、ベージュの壁、モザイクタイル、コンソール型シンク、クオーツストーンの洗面台、黄色い床、開き戸のシャワー) の写真
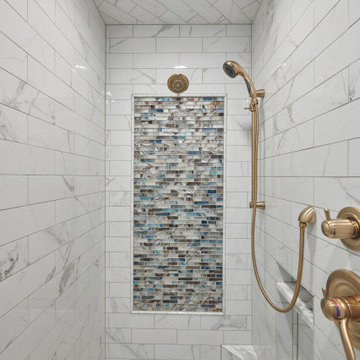
This is the tub view showing floor to ceiling wall tile with 2 closet entry doors on either side. Also pictured is the shower entry wall with artwork. This bathroom also features 2 floating vanity areas.
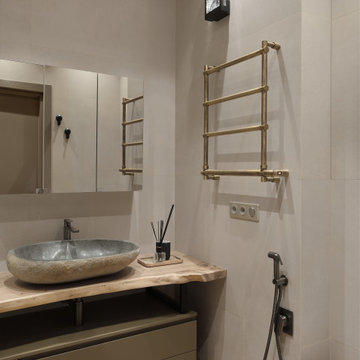
モスクワにあるお手頃価格の中くらいなアジアンスタイルのおしゃれな浴室 (フラットパネル扉のキャビネット、ベージュのキャビネット、アルコーブ型浴槽、ベージュのタイル、セラミックタイル、塗装フローリング、オーバーカウンターシンク、木製洗面台、黄色い床、ベージュのカウンター、洗面台1つ、フローティング洗面台) の写真
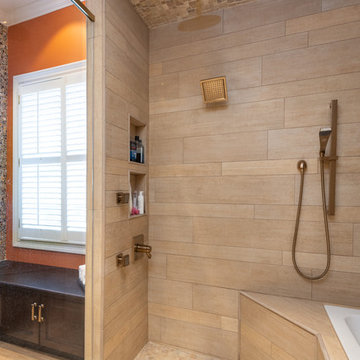
A Spacious Shower with Drop in Tub for relaxing. The wood look porcelain paired with the mosaic floor and ceiling makes for the perfect relaxing space.
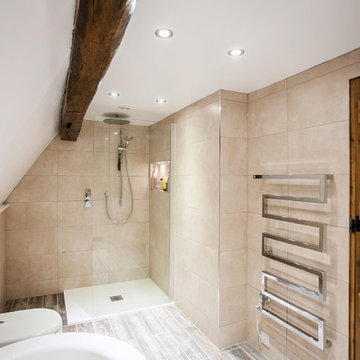
Our clients had both travelled extensively and the brief for this project was to design, create and install a modern, hotel-style bathroom. However it was important that the room remained in keeping with the house, which has its origins in the 17th Century. Burlanes had to be creative with the space, which included exposed, structural wooden beams.
"We wanted the bathroom to have a real 'wow factor' and it has totally exceeded our expectations" - Mr Ingram
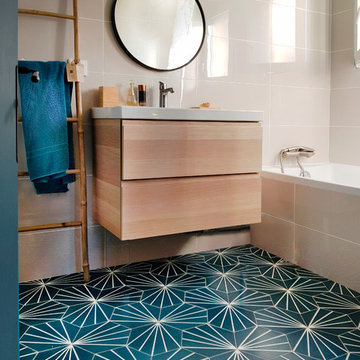
Cet appartement dans un immeuble de 1965 désuet et sans caractère a été entièrement repensé pour s'offrir une seconde vie.
Le cahier des charges étant d'y apporter style, charme et authenticité, tout en optimisant les volumes et la clarté naturelle.
La création de cloisons d'ateliers, phoniques, donne aux espaces séjour et chambre une allure élancée, par ses rythmes verticaux toute hauteur, et donnent une profondeur de champ, pour laisser traverser la lumière naturelle de toutes parts. Ainsi, dès l'entrée, le regard se prolonge jusqu'à la ligne d'horizon extérieur, reliée par les trois baies vitrées.
Elles laissent la lumière naturelle et le regard traverser tous les espaces. Le cahier des charges était de prolonger visuellement le séjour sur la chambre, l'entrée sur la cuisine, pour créer une impression spatiale et lumineuse dès l'entrée dans l'appartement.
Le volume de la salle de bain a été optimisé en bénéficiant d'une surface de couloir supplémentaire. Ainsi, l'entrée de la chambre est déplacée dans le séjour pour faire place à une penderie de 3 mètres de long.
Côté déco, les choix se sont portées vers un style industriel avec des matériaux authentiques et un parquet chêne Fond de wagon.
Dans un contraste de couleurs chaud-froid, des bleus mettent en valeur la chaleur du bois. Le mobilier vintage apporte du style et du vécu, les étagères filantes structurent et harmonisent les espaces.
Les baies vitrées du séjour donnant sur la cime des arbres ont été reliées par un mur végétal qui crée une horizontalité et laisse l'extérieur s'inviter à l'intérieur, pour le bien-être, l'esthétique et la santé de ses occupants.
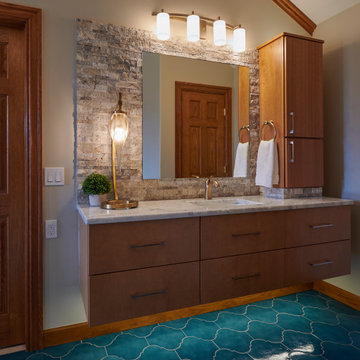
This is the tub view showing floor to ceiling wall tile with 2 closet entry doors on either side. Also pictured is the shower entry wall with artwork. This bathroom also features 2 floating vanity areas.
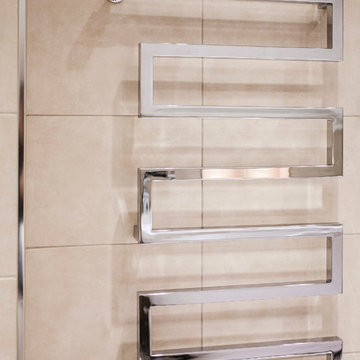
Our clients had both travelled extensively and the brief for this project was to design, create and install a modern, hotel-style bathroom. However it was important that the room remained in keeping with the house, which has its origins in the 17th Century. Burlanes had to be creative with the space, which included exposed, structural wooden beams.
"We wanted the bathroom to have a real 'wow factor' and it has totally exceeded our expectations" - Mr Ingram
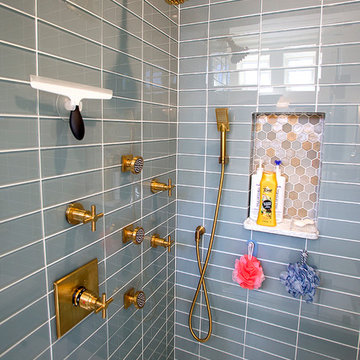
Ron Schwane, Photography
クリーブランドにあるラグジュアリーな中くらいなコンテンポラリースタイルのおしゃれなマスターバスルーム (フラットパネル扉のキャビネット、白いキャビネット、洗い場付きシャワー、一体型トイレ 、ベージュのタイル、ガラスタイル、ベージュの壁、モザイクタイル、コンソール型シンク、クオーツストーンの洗面台、黄色い床、開き戸のシャワー) の写真
クリーブランドにあるラグジュアリーな中くらいなコンテンポラリースタイルのおしゃれなマスターバスルーム (フラットパネル扉のキャビネット、白いキャビネット、洗い場付きシャワー、一体型トイレ 、ベージュのタイル、ガラスタイル、ベージュの壁、モザイクタイル、コンソール型シンク、クオーツストーンの洗面台、黄色い床、開き戸のシャワー) の写真
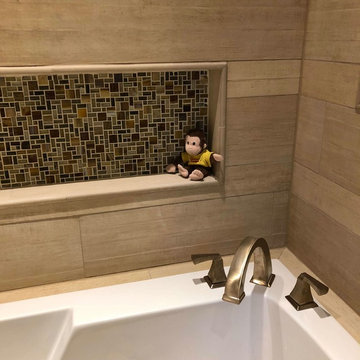
Tiled Niche is just perfect for Candles or Curios George!
他の地域にある高級な中くらいなサンタフェスタイルのおしゃれなマスターバスルーム (落し込みパネル扉のキャビネット、濃色木目調キャビネット、ドロップイン型浴槽、シャワー付き浴槽 、ベージュのタイル、オレンジの壁、磁器タイルの床、アンダーカウンター洗面器、御影石の洗面台、黄色い床、開き戸のシャワー、オレンジの洗面カウンター) の写真
他の地域にある高級な中くらいなサンタフェスタイルのおしゃれなマスターバスルーム (落し込みパネル扉のキャビネット、濃色木目調キャビネット、ドロップイン型浴槽、シャワー付き浴槽 、ベージュのタイル、オレンジの壁、磁器タイルの床、アンダーカウンター洗面器、御影石の洗面台、黄色い床、開き戸のシャワー、オレンジの洗面カウンター) の写真
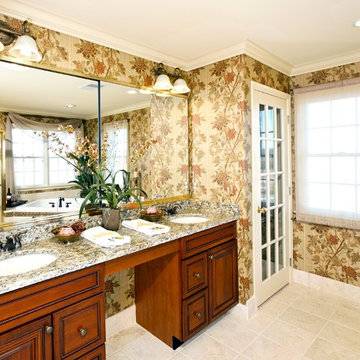
Santa Cecilia Granite is one of the best selection for traditional style kitchen and bathroom projects. Granite color is primarily a light brown with beige, gold background. Wall paper, ivory travertine and Santa Cecilia countertop combined perfectly.
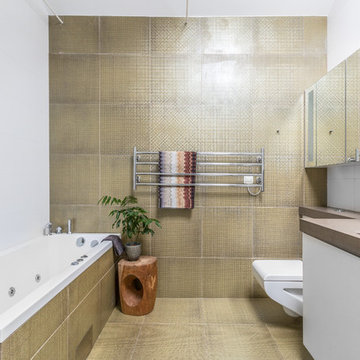
ストックホルムにある中くらいなコンテンポラリースタイルのおしゃれな浴室 (フラットパネル扉のキャビネット、白いキャビネット、シャワー付き浴槽 、壁掛け式トイレ、ベージュのタイル、黄色いタイル、ブラウンの洗面カウンター、ドロップイン型浴槽、白い壁、黄色い床) の写真
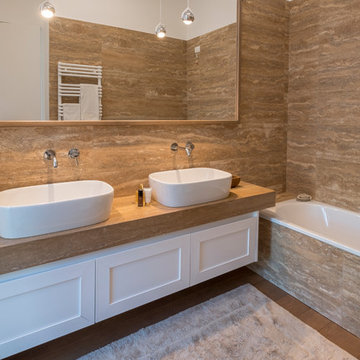
ミラノにあるお手頃価格の中くらいなコンテンポラリースタイルのおしゃれなマスターバスルーム (落し込みパネル扉のキャビネット、白いキャビネット、ドロップイン型浴槽、壁掛け式トイレ、ベージュのタイル、磁器タイル、白い壁、淡色無垢フローリング、ベッセル式洗面器、タイルの洗面台、黄色い床、ベージュのカウンター) の写真
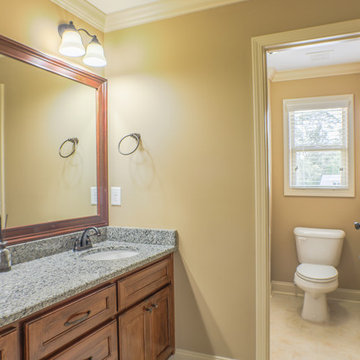
アトランタにあるお手頃価格の中くらいなトラディショナルスタイルのおしゃれなマスターバスルーム (分離型トイレ、ベージュのタイル、セラミックタイル、ベージュの壁、セラミックタイルの床、アンダーカウンター洗面器、御影石の洗面台、黄色い床) の写真
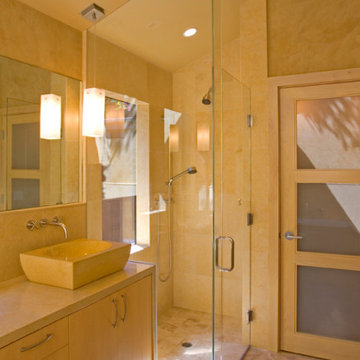
Curbless shower, custom precast concrete sink, custom 3-panel frosted glass door with square sticking.
サンフランシスコにある高級な中くらいなコンテンポラリースタイルのおしゃれなマスターバスルーム (フラットパネル扉のキャビネット、ベージュのキャビネット、ドロップイン型浴槽、バリアフリー、一体型トイレ 、ベージュのタイル、ライムストーンタイル、黄色い壁、ライムストーンの床、ベッセル式洗面器、ライムストーンの洗面台、黄色い床、開き戸のシャワー、ベージュのカウンター) の写真
サンフランシスコにある高級な中くらいなコンテンポラリースタイルのおしゃれなマスターバスルーム (フラットパネル扉のキャビネット、ベージュのキャビネット、ドロップイン型浴槽、バリアフリー、一体型トイレ 、ベージュのタイル、ライムストーンタイル、黄色い壁、ライムストーンの床、ベッセル式洗面器、ライムストーンの洗面台、黄色い床、開き戸のシャワー、ベージュのカウンター) の写真
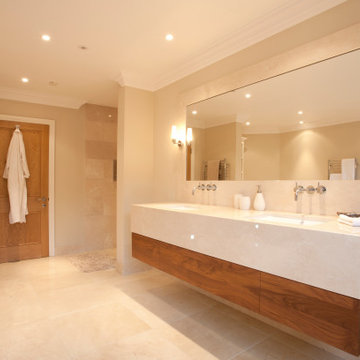
A walk in shower with crema marfilm mosaic tiles and niche. The wall tiles, floor tiles, countertop and mirror surround are all crema marfil
バークシャーにあるお手頃価格の中くらいなコンテンポラリースタイルのおしゃれなマスターバスルーム (フラットパネル扉のキャビネット、ベージュのキャビネット、オープン型シャワー、ベージュのタイル、ライムストーンの床、一体型シンク、ライムストーンの洗面台、黄色い床、オープンシャワー、ベージュのカウンター、洗面台2つ、フローティング洗面台) の写真
バークシャーにあるお手頃価格の中くらいなコンテンポラリースタイルのおしゃれなマスターバスルーム (フラットパネル扉のキャビネット、ベージュのキャビネット、オープン型シャワー、ベージュのタイル、ライムストーンの床、一体型シンク、ライムストーンの洗面台、黄色い床、オープンシャワー、ベージュのカウンター、洗面台2つ、フローティング洗面台) の写真
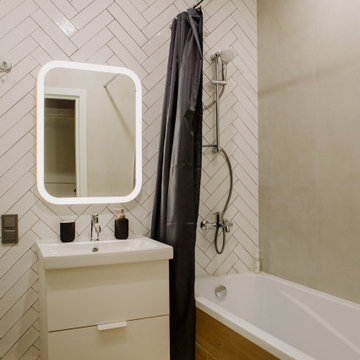
Ванная комната также выполнена в современном стиле. Зеркало имеет подсветку и отлично вписывается в задумку дизайн проекта.
サンクトペテルブルクにある中くらいなコンテンポラリースタイルのおしゃれな浴室 (ビデ、ベージュのタイル、ベージュの壁、玉石タイル、コンソール型シンク、黄色い床、洗面台1つ、パネル壁) の写真
サンクトペテルブルクにある中くらいなコンテンポラリースタイルのおしゃれな浴室 (ビデ、ベージュのタイル、ベージュの壁、玉石タイル、コンソール型シンク、黄色い床、洗面台1つ、パネル壁) の写真
中くらいな浴室・バスルーム (ターコイズの床、黄色い床、ベージュのタイル) の写真
1