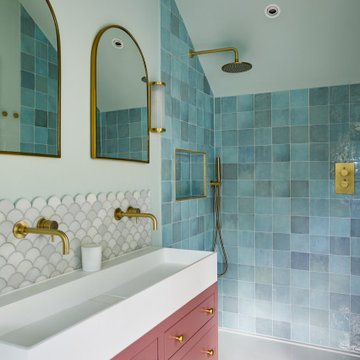浴室・バスルーム (ピンクの床、ターコイズの床) の写真
絞り込み:
資材コスト
並び替え:今日の人気順
写真 1〜20 枚目(全 984 枚)
1/3

AFTER:
Modern bohemian bathroom with cement hex tiles and a carved wood vanity!
ニューヨークにあるお手頃価格の広いエクレクティックスタイルのおしゃれなマスターバスルーム (中間色木目調キャビネット、アルコーブ型浴槽、アルコーブ型シャワー、グレーの壁、セメントタイルの床、クオーツストーンの洗面台、ターコイズの床、白い洗面カウンター、洗面台2つ、独立型洗面台) の写真
ニューヨークにあるお手頃価格の広いエクレクティックスタイルのおしゃれなマスターバスルーム (中間色木目調キャビネット、アルコーブ型浴槽、アルコーブ型シャワー、グレーの壁、セメントタイルの床、クオーツストーンの洗面台、ターコイズの床、白い洗面カウンター、洗面台2つ、独立型洗面台) の写真

This single family home had been recently flipped with builder-grade materials. We touched each and every room of the house to give it a custom designer touch, thoughtfully marrying our soft minimalist design aesthetic with the graphic designer homeowner’s own design sensibilities. One of the most notable transformations in the home was opening up the galley kitchen to create an open concept great room with large skylight to give the illusion of a larger communal space.
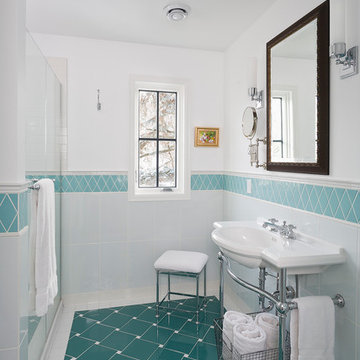
Master bathroom with blue and white tile. Eclectic space with console sink and metal legs,antique wood framed mirror. Inspiration was the aegean sea and english bohemian spaces.
photos by Andrea Rugg

Classically elegant, light-reflecting pieces and tiles in bold Mediterranean hues create a truly unique scheme. Set in south-west London this stunning 5 bedroom Victorian terrace features a Mediterranean-inspired family bathroom creating a relaxing, calming haven in which the family can completely relax and was published in the October 2015 issue of Homes & Gardens, Dream Bathrooms.
When the property was purchased 5 years ago, the owners wanted to redesign the master ensuite and create more space so that all the family members could use. The owners were able to double the size of the room and created sufficient space to include a walk-in shower that features Drummond’s elegant Dalby Shower with curved pipe and a 300mm rose in Nickel finish
“We chose these classic-style fittings from Drummonds because they are so glamorous. They are luxurious, beautiful made and built to last” says the owner. The striking Tay bath tub with its gleaming polished finish and a plunger waste is set against a wall paneled in antique mirror from Rupert Bevan Furniture & Interiors, all of which helps to reflect the light that streams in through the windows in the roof making the room feel even bigger.
The double Crake basin with its chunky storage shelf and the beautiful Atlantic Grey marble comes in complete contrast with the beautiful Mediterranean floor tiles in sea blues and greens from Rustico Tile & Stone. The Brora high level WC suite along with the wall mounted towel rail and the bathroom accessories add even more unique touches to the bathroom.
Photography by Darren Chung

Our Austin studio decided to go bold with this project by ensuring that each space had a unique identity in the Mid-Century Modern style bathroom, butler's pantry, and mudroom. We covered the bathroom walls and flooring with stylish beige and yellow tile that was cleverly installed to look like two different patterns. The mint cabinet and pink vanity reflect the mid-century color palette. The stylish knobs and fittings add an extra splash of fun to the bathroom.
The butler's pantry is located right behind the kitchen and serves multiple functions like storage, a study area, and a bar. We went with a moody blue color for the cabinets and included a raw wood open shelf to give depth and warmth to the space. We went with some gorgeous artistic tiles that create a bold, intriguing look in the space.
In the mudroom, we used siding materials to create a shiplap effect to create warmth and texture – a homage to the classic Mid-Century Modern design. We used the same blue from the butler's pantry to create a cohesive effect. The large mint cabinets add a lighter touch to the space.
---
Project designed by the Atomic Ranch featured modern designers at Breathe Design Studio. From their Austin design studio, they serve an eclectic and accomplished nationwide clientele including in Palm Springs, LA, and the San Francisco Bay Area.
For more about Breathe Design Studio, see here: https://www.breathedesignstudio.com/
To learn more about this project, see here: https://www.breathedesignstudio.com/atomic-ranch

ロンドンにある高級な広いコンテンポラリースタイルのおしゃれな子供用バスルーム (フラットパネル扉のキャビネット、白いキャビネット、コーナー設置型シャワー、壁掛け式トイレ、磁器タイル、マルチカラーの壁、磁器タイルの床、ピンクの床、開き戸のシャワー、ニッチ、洗面台2つ、フローティング洗面台) の写真

The rug is only being used in photos to hide the ginormous floor crack we discovered after we moved in. I swear we do not actually keep a gross hair- and bacteria-collecting rug in our bathroom!
Photo © Bethany Nauert

Lincoln Barbour
ポートランドにある高級な中くらいなトランジショナルスタイルのおしゃれな子供用バスルーム (白いキャビネット、アルコーブ型浴槽、シャワー付き浴槽 、緑のタイル、青いタイル、セラミックタイル、緑の壁、セメントタイルの床、アンダーカウンター洗面器、クオーツストーンの洗面台、ターコイズの床、シャワーカーテン、落し込みパネル扉のキャビネット) の写真
ポートランドにある高級な中くらいなトランジショナルスタイルのおしゃれな子供用バスルーム (白いキャビネット、アルコーブ型浴槽、シャワー付き浴槽 、緑のタイル、青いタイル、セラミックタイル、緑の壁、セメントタイルの床、アンダーカウンター洗面器、クオーツストーンの洗面台、ターコイズの床、シャワーカーテン、落し込みパネル扉のキャビネット) の写真

Ванная в стиле Прованс с цветочным орнаментом в обоях, с классической плиткой.
モスクワにあるお手頃価格の中くらいなトランジショナルスタイルのおしゃれなマスターバスルーム (落し込みパネル扉のキャビネット、ベージュのキャビネット、アンダーマウント型浴槽、アルコーブ型シャワー、壁掛け式トイレ、白いタイル、セラミックタイル、マルチカラーの壁、磁器タイルの床、オーバーカウンターシンク、ピンクの床、開き戸のシャワー、白い洗面カウンター、洗濯室、洗面台1つ、独立型洗面台、壁紙) の写真
モスクワにあるお手頃価格の中くらいなトランジショナルスタイルのおしゃれなマスターバスルーム (落し込みパネル扉のキャビネット、ベージュのキャビネット、アンダーマウント型浴槽、アルコーブ型シャワー、壁掛け式トイレ、白いタイル、セラミックタイル、マルチカラーの壁、磁器タイルの床、オーバーカウンターシンク、ピンクの床、開き戸のシャワー、白い洗面カウンター、洗濯室、洗面台1つ、独立型洗面台、壁紙) の写真

Tailormade pink & gold bathroom
ハートフォードシャーにある高級な中くらいなモダンスタイルのおしゃれなマスターバスルーム (全タイプのキャビネット扉、全タイプのキャビネットの色、置き型浴槽、シャワー付き浴槽 、ピンクのタイル、全タイプの壁タイル、ピンクの壁、モザイクタイル、オーバーカウンターシンク、御影石の洗面台、ピンクの床、マルチカラーの洗面カウンター、洗面台1つ、造り付け洗面台、全タイプの天井の仕上げ、全タイプの壁の仕上げ) の写真
ハートフォードシャーにある高級な中くらいなモダンスタイルのおしゃれなマスターバスルーム (全タイプのキャビネット扉、全タイプのキャビネットの色、置き型浴槽、シャワー付き浴槽 、ピンクのタイル、全タイプの壁タイル、ピンクの壁、モザイクタイル、オーバーカウンターシンク、御影石の洗面台、ピンクの床、マルチカラーの洗面カウンター、洗面台1つ、造り付け洗面台、全タイプの天井の仕上げ、全タイプの壁の仕上げ) の写真
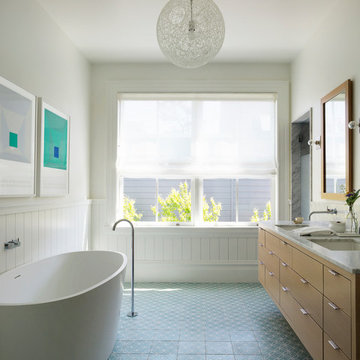
Matthew Millman Photography
サンフランシスコにある中くらいなコンテンポラリースタイルのおしゃれなマスターバスルーム (フラットパネル扉のキャビネット、置き型浴槽、洗い場付きシャワー、大理石タイル、セラミックタイルの床、アンダーカウンター洗面器、大理石の洗面台、ターコイズの床、開き戸のシャワー、洗面台2つ、フローティング洗面台、羽目板の壁) の写真
サンフランシスコにある中くらいなコンテンポラリースタイルのおしゃれなマスターバスルーム (フラットパネル扉のキャビネット、置き型浴槽、洗い場付きシャワー、大理石タイル、セラミックタイルの床、アンダーカウンター洗面器、大理石の洗面台、ターコイズの床、開き戸のシャワー、洗面台2つ、フローティング洗面台、羽目板の壁) の写真
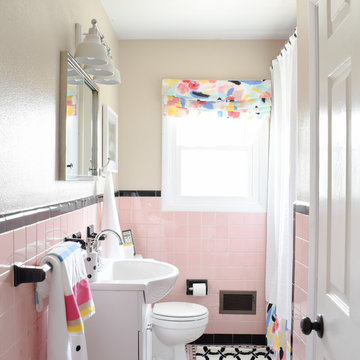
Vintage Bathroom Gets a Modern Makeover for Under $1,000
ナッシュビルにある低価格の中くらいなミッドセンチュリースタイルのおしゃれな子供用バスルーム (ドロップイン型浴槽、ベージュのタイル、セラミックタイル、ピンクの壁、セラミックタイルの床、ピンクの床) の写真
ナッシュビルにある低価格の中くらいなミッドセンチュリースタイルのおしゃれな子供用バスルーム (ドロップイン型浴槽、ベージュのタイル、セラミックタイル、ピンクの壁、セラミックタイルの床、ピンクの床) の写真
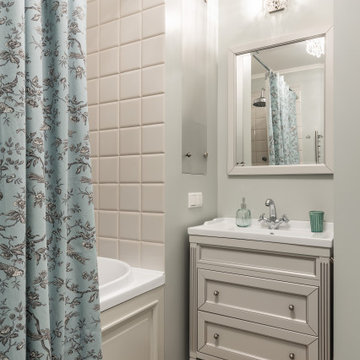
サンクトペテルブルクにあるお手頃価格の小さなトラディショナルスタイルのおしゃれなマスターバスルーム (落し込みパネル扉のキャビネット、淡色木目調キャビネット、シャワー付き浴槽 、壁掛け式トイレ、白いタイル、セラミックタイル、白い壁、セラミックタイルの床、オーバーカウンターシンク、ターコイズの床、シャワーカーテン) の写真

A complete re-fit was performed in the bathroom, re-working the layout to create an efficient use of a small bathroom space.
The design features a stunning light pink onyx marble to the walls, floors & ceiling. Taking advantage of onyx's transparent qualities, hidden lighting was installed above the ceiling slabs, to create a warm glow to the ceiling. This creates an illusion of space, with the added bonus of a relaxing place to end the day.
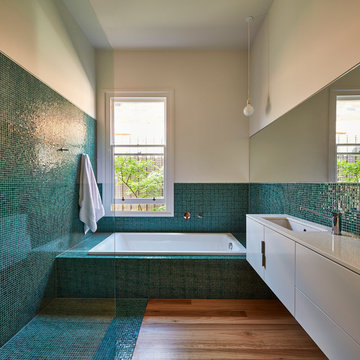
Peter Bennetts
メルボルンにあるコンテンポラリースタイルのおしゃれな浴室 (フラットパネル扉のキャビネット、白いキャビネット、ドロップイン型浴槽、バリアフリー、青いタイル、緑のタイル、モザイクタイル、アンダーカウンター洗面器、無垢フローリング、ターコイズの床、オープンシャワー) の写真
メルボルンにあるコンテンポラリースタイルのおしゃれな浴室 (フラットパネル扉のキャビネット、白いキャビネット、ドロップイン型浴槽、バリアフリー、青いタイル、緑のタイル、モザイクタイル、アンダーカウンター洗面器、無垢フローリング、ターコイズの床、オープンシャワー) の写真

This project features a six-foot addition on the back of the home, allowing us to open up the kitchen and family room for this young and active family. These spaces were redesigned to accommodate a large open kitchen, featuring cabinets in a beautiful sage color, that opens onto the dining area and family room. Natural stone countertops add texture to the space without dominating the room.
The powder room footprint stayed the same, but new cabinetry, mirrors, and fixtures compliment the bold wallpaper, making this space surprising and fun, like a piece of statement jewelry in the middle of the home.
The kid's bathroom is youthful while still being able to age with the children. An ombre pink and white floor tile is complimented by a greenish/blue vanity and a coordinating shower niche accent tile. White walls and gold fixtures complete the space.
The primary bathroom is more sophisticated but still colorful and full of life. The wood-style chevron floor tiles anchor the room while more light and airy tones of white, blue, and cream finish the rest of the space. The freestanding tub and large shower make this the perfect retreat after a long day.

ロンドンにあるエクレクティックスタイルのおしゃれな浴室 (落し込みパネル扉のキャビネット、アンダーマウント型浴槽、バリアフリー、白いタイル、アンダーカウンター洗面器、ターコイズの床、開き戸のシャワー、ターコイズの洗面カウンター、洗面台2つ、造り付け洗面台) の写真
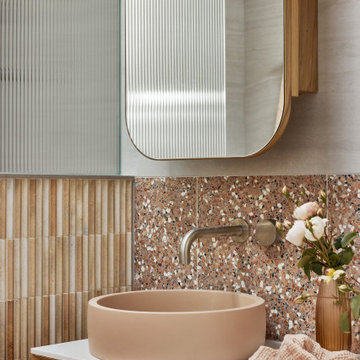
シドニーにあるラグジュアリーな中くらいなミッドセンチュリースタイルのおしゃれなマスターバスルーム (中間色木目調キャビネット、洗い場付きシャワー、ベージュのタイル、セラミックタイル、テラゾーの床、ピンクの床、オープンシャワー、洗面台2つ) の写真
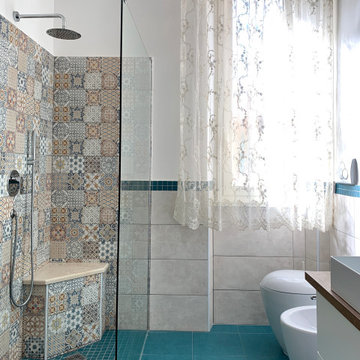
Bagno con doccia / Bathroom with shower
Doccia a filo pavimento / walk-in shower
Rivestimento doccia "Paul Ceramiche ", serie "Country Multicolor"
ローマにあるおしゃれなマスターバスルーム (コーナー設置型シャワー、ビデ、マルチカラーのタイル、セメントタイル、マルチカラーの壁、セラミックタイルの床、ベッセル式洗面器、木製洗面台、ターコイズの床、オープンシャワー、洗面台1つ) の写真
ローマにあるおしゃれなマスターバスルーム (コーナー設置型シャワー、ビデ、マルチカラーのタイル、セメントタイル、マルチカラーの壁、セラミックタイルの床、ベッセル式洗面器、木製洗面台、ターコイズの床、オープンシャワー、洗面台1つ) の写真
浴室・バスルーム (ピンクの床、ターコイズの床) の写真
1
