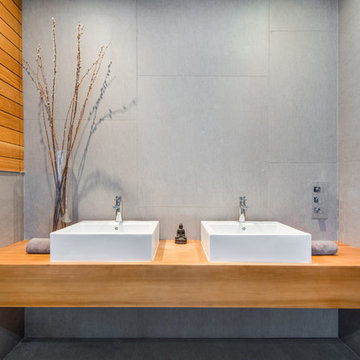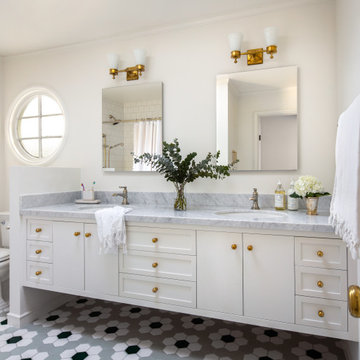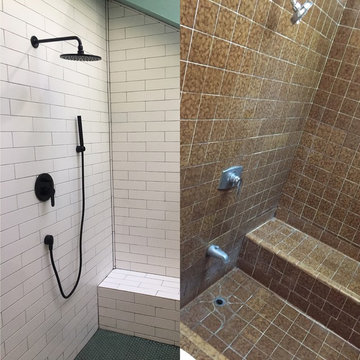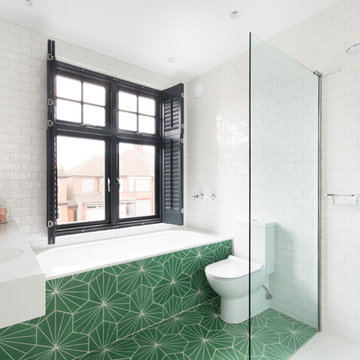浴室・バスルーム (緑の床、シャワーカーテン、オープンシャワー) の写真
絞り込み:
資材コスト
並び替え:今日の人気順
写真 1〜20 枚目(全 532 枚)
1/4

Project Description:
Step into the embrace of nature with our latest bathroom design, "Jungle Retreat." This expansive bathroom is a harmonious fusion of luxury, functionality, and natural elements inspired by the lush greenery of the jungle.
Bespoke His and Hers Black Marble Porcelain Basins:
The focal point of the space is a his & hers bespoke black marble porcelain basin atop a 160cm double drawer basin unit crafted in Italy. The real wood veneer with fluted detailing adds a touch of sophistication and organic charm to the design.
Brushed Brass Wall-Mounted Basin Mixers:
Wall-mounted basin mixers in brushed brass with scrolled detailing on the handles provide a luxurious touch, creating a visual link to the inspiration drawn from the jungle. The juxtaposition of black marble and brushed brass adds a layer of opulence.
Jungle and Nature Inspiration:
The design draws inspiration from the jungle and nature, incorporating greens, wood elements, and stone components. The overall palette reflects the serenity and vibrancy found in natural surroundings.
Spacious Walk-In Shower:
A generously sized walk-in shower is a centrepiece, featuring tiled flooring and a rain shower. The design includes niches for toiletry storage, ensuring a clutter-free environment and adding functionality to the space.
Floating Toilet and Basin Unit:
Both the toilet and basin unit float above the floor, contributing to the contemporary and open feel of the bathroom. This design choice enhances the sense of space and allows for easy maintenance.
Natural Light and Large Window:
A large window allows ample natural light to flood the space, creating a bright and airy atmosphere. The connection with the outdoors brings an additional layer of tranquillity to the design.
Concrete Pattern Tiles in Green Tone:
Wall and floor tiles feature a concrete pattern in a calming green tone, echoing the lush foliage of the jungle. This choice not only adds visual interest but also contributes to the overall theme of nature.
Linear Wood Feature Tile Panel:
A linear wood feature tile panel, offset behind the basin unit, creates a cohesive and matching look. This detail complements the fluted front of the basin unit, harmonizing with the overall design.
"Jungle Retreat" is a testament to the seamless integration of luxury and nature, where bespoke craftsmanship meets organic inspiration. This bathroom invites you to unwind in a space that transcends the ordinary, offering a tranquil retreat within the comforts of your home.

ロンドンにあるお手頃価格の中くらいなコンテンポラリースタイルのおしゃれなマスターバスルーム (フラットパネル扉のキャビネット、白いキャビネット、洗い場付きシャワー、ピンクの壁、セラミックタイルの床、ラミネートカウンター、緑の床、オープンシャワー、ニッチ、洗面台1つ、フローティング洗面台) の写真

サンフランシスコにあるコンテンポラリースタイルのおしゃれなマスターバスルーム (落し込みパネル扉のキャビネット、中間色木目調キャビネット、猫足バスタブ、アルコーブ型シャワー、白い壁、アンダーカウンター洗面器、大理石の洗面台、緑の床、オープンシャワー、マルチカラーの洗面カウンター、洗面台1つ、造り付け洗面台) の写真

サンフランシスコにある中くらいなミッドセンチュリースタイルのおしゃれな浴室 (フラットパネル扉のキャビネット、白いキャビネット、アルコーブ型浴槽、シャワー付き浴槽 、アンダーカウンター洗面器、シャワーカーテン、白い洗面カウンター、洗面台1つ、フローティング洗面台、板張り天井、一体型トイレ 、ベージュのタイル、ガラスタイル、ベージュの壁、コンクリートの床、緑の床) の写真

ボストンにある北欧スタイルのおしゃれなバスルーム (浴槽なし) (フラットパネル扉のキャビネット、淡色木目調キャビネット、アルコーブ型浴槽、シャワー付き浴槽 、分離型トイレ、磁器タイル、白い壁、セラミックタイルの床、アンダーカウンター洗面器、クオーツストーンの洗面台、緑の床、シャワーカーテン、白い洗面カウンター、白いタイル) の写真

ニューヨークにある小さなアジアンスタイルのおしゃれなサウナ (中間色木目調キャビネット、洗い場付きシャワー、壁掛け式トイレ、グレーのタイル、磁器タイル、グレーの壁、磁器タイルの床、ベッセル式洗面器、木製洗面台、緑の床、オープンシャワー) の写真

The family bathroom, with bath and seperate shower area. A striped green encaustic tiled floor, with marble look wall tiles and industrial black accents.

Hood House is a playful protector that respects the heritage character of Carlton North whilst celebrating purposeful change. It is a luxurious yet compact and hyper-functional home defined by an exploration of contrast: it is ornamental and restrained, subdued and lively, stately and casual, compartmental and open.
For us, it is also a project with an unusual history. This dual-natured renovation evolved through the ownership of two separate clients. Originally intended to accommodate the needs of a young family of four, we shifted gears at the eleventh hour and adapted a thoroughly resolved design solution to the needs of only two. From a young, nuclear family to a blended adult one, our design solution was put to a test of flexibility.
The result is a subtle renovation almost invisible from the street yet dramatic in its expressive qualities. An oblique view from the northwest reveals the playful zigzag of the new roof, the rippling metal hood. This is a form-making exercise that connects old to new as well as establishing spatial drama in what might otherwise have been utilitarian rooms upstairs. A simple palette of Australian hardwood timbers and white surfaces are complimented by tactile splashes of brass and rich moments of colour that reveal themselves from behind closed doors.
Our internal joke is that Hood House is like Lazarus, risen from the ashes. We’re grateful that almost six years of hard work have culminated in this beautiful, protective and playful house, and so pleased that Glenda and Alistair get to call it home.

This primary bathroom renovation-addition incorporates a beautiful Fireclay tile color on the floor, carried through to the wall backsplash. We created a wet room that houses a freestanding tub and shower as the client wanted both in a relatively limited space. The recessed medicine cabinets act as both mirror and additional storage. The horizontal grain rift cut oak vanity adds warmth to the space. A large skylight sits over the shower - tub to bring in a tons of natural light.

Have a hexagon floor tile bathroom in mind? Go floral. Featuring two colors from our best-selling and budget-friendly Foundations collection, this floral hex tile is as fresh as a daisy.
TILE SHOWN
4" Hexagon Tile in White Wash, Oyster Shell & Evergreen
DESIGN
Caroline Myers Interior Design
PHOTOS
Thomas Kuoh

The modest, single-floor house is designed to afford spectacular views of the Blue Ridge Mountains. Set in the idyllic Virginia countryside, distinct “pavilions” serve different functions: the living room is the center of the home; bedroom suites surround an entry courtyard; a studio/guest suite sits atop the garage; a screen house rests quietly adjacent to a 60-foot lap pool. The abstracted Virginia farmhouse aesthetic roots the building in its local context while offering a quiet backdrop for the family’s daily life and for their extensive folk art collection.
Constructed of concrete-filled styrofoam insulation blocks faced with traditional stucco, and heated by radiant concrete floors, the house is energy efficient and extremely solid in its construction.
Metropolitan Home magazine, 2002 "Home of the Year"
Photo: Peter Vanderwarker

モスクワにあるラスティックスタイルのおしゃれな浴室 (フラットパネル扉のキャビネット、茶色いキャビネット、ベージュの壁、磁器タイルの床、緑の床、オープンシャワー、白い洗面カウンター、板張り天井) の写真

Reconfiguration of the original bathroom creates a private ensuite for the master bedroom.
シドニーにあるお手頃価格の中くらいなモダンスタイルのおしゃれな浴室 (フラットパネル扉のキャビネット、淡色木目調キャビネット、オープン型シャワー、一体型トイレ 、白いタイル、セラミックタイル、白い壁、コンクリートの床、一体型シンク、人工大理石カウンター、緑の床、オープンシャワー、白い洗面カウンター、洗面台2つ、フローティング洗面台) の写真
シドニーにあるお手頃価格の中くらいなモダンスタイルのおしゃれな浴室 (フラットパネル扉のキャビネット、淡色木目調キャビネット、オープン型シャワー、一体型トイレ 、白いタイル、セラミックタイル、白い壁、コンクリートの床、一体型シンク、人工大理石カウンター、緑の床、オープンシャワー、白い洗面カウンター、洗面台2つ、フローティング洗面台) の写真

ロンドンにある中くらいなコンテンポラリースタイルのおしゃれなバスルーム (浴槽なし) (オープンシェルフ、白いキャビネット、コーナー設置型シャワー、壁掛け式トイレ、緑のタイル、サブウェイタイル、白い壁、セラミックタイルの床、ベッセル式洗面器、緑の床、オープンシャワー、白い洗面カウンター) の写真

オースティンにある高級な小さなコンテンポラリースタイルのおしゃれなマスターバスルーム (アルコーブ型シャワー、一体型トイレ 、白いタイル、サブウェイタイル、緑の壁、セラミックタイルの床、緑の床、オープンシャワー) の写真

The interiors have been styled with a contemporary, eclectic twist rooted in tradition – using an array of diverse patterns and colour palettes to create a dynamic feel.

The Palette for the Guest Bathroom is Dark Teals & Greens with pops of Blood Red to accessorise, incorporating Bold Vintage Poster Prints. In the small space we still managed to fit in a 'wet room' style shower and freestanding bath.

ナッシュビルにあるコンテンポラリースタイルのおしゃれなバスルーム (浴槽なし) (フラットパネル扉のキャビネット、緑のキャビネット、アルコーブ型浴槽、シャワー付き浴槽 、白いタイル、サブウェイタイル、白い壁、セメントタイルの床、アンダーカウンター洗面器、緑の床、シャワーカーテン、白い洗面カウンター) の写真

Project Description:
Step into the embrace of nature with our latest bathroom design, "Jungle Retreat." This expansive bathroom is a harmonious fusion of luxury, functionality, and natural elements inspired by the lush greenery of the jungle.
Bespoke His and Hers Black Marble Porcelain Basins:
The focal point of the space is a his & hers bespoke black marble porcelain basin atop a 160cm double drawer basin unit crafted in Italy. The real wood veneer with fluted detailing adds a touch of sophistication and organic charm to the design.
Brushed Brass Wall-Mounted Basin Mixers:
Wall-mounted basin mixers in brushed brass with scrolled detailing on the handles provide a luxurious touch, creating a visual link to the inspiration drawn from the jungle. The juxtaposition of black marble and brushed brass adds a layer of opulence.
Jungle and Nature Inspiration:
The design draws inspiration from the jungle and nature, incorporating greens, wood elements, and stone components. The overall palette reflects the serenity and vibrancy found in natural surroundings.
Spacious Walk-In Shower:
A generously sized walk-in shower is a centrepiece, featuring tiled flooring and a rain shower. The design includes niches for toiletry storage, ensuring a clutter-free environment and adding functionality to the space.
Floating Toilet and Basin Unit:
Both the toilet and basin unit float above the floor, contributing to the contemporary and open feel of the bathroom. This design choice enhances the sense of space and allows for easy maintenance.
Natural Light and Large Window:
A large window allows ample natural light to flood the space, creating a bright and airy atmosphere. The connection with the outdoors brings an additional layer of tranquillity to the design.
Concrete Pattern Tiles in Green Tone:
Wall and floor tiles feature a concrete pattern in a calming green tone, echoing the lush foliage of the jungle. This choice not only adds visual interest but also contributes to the overall theme of nature.
Linear Wood Feature Tile Panel:
A linear wood feature tile panel, offset behind the basin unit, creates a cohesive and matching look. This detail complements the fluted front of the basin unit, harmonizing with the overall design.
"Jungle Retreat" is a testament to the seamless integration of luxury and nature, where bespoke craftsmanship meets organic inspiration. This bathroom invites you to unwind in a space that transcends the ordinary, offering a tranquil retreat within the comforts of your home.
.

他の地域にある高級な小さなエクレクティックスタイルのおしゃれな子供用バスルーム (シェーカースタイル扉のキャビネット、白いキャビネット、アルコーブ型浴槽、分離型トイレ、青いタイル、モザイクタイル、マルチカラーの壁、セラミックタイルの床、アンダーカウンター洗面器、クオーツストーンの洗面台、緑の床、シャワーカーテン、白い洗面カウンター、洗面台1つ、独立型洗面台、壁紙) の写真
浴室・バスルーム (緑の床、シャワーカーテン、オープンシャワー) の写真
1