浴室・バスルーム (緑の床、ターコイズの床) の写真
絞り込み:
資材コスト
並び替え:今日の人気順
写真 121〜140 枚目(全 2,376 枚)
1/3
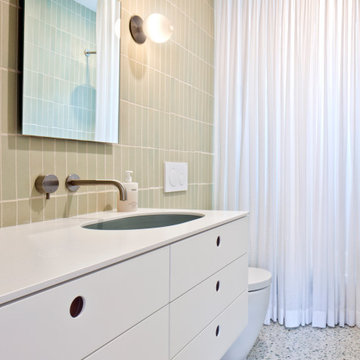
A modern bathroom with a clean white vanity. A sheer curtain conceals the shower, and the space features light-colored rectangular wall tiles and a terrazzo floor, creating a clean, minimalist look.
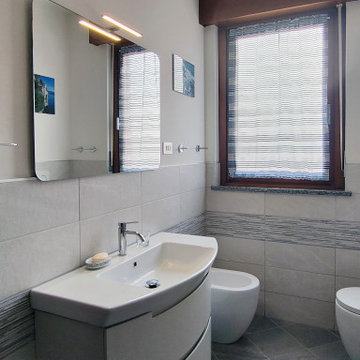
Il bagno richiama i toni del mare, le superfici sono lineari e morbide.
トゥーリンにあるお手頃価格の中くらいなモダンスタイルのおしゃれなバスルーム (浴槽なし) (フラットパネル扉のキャビネット、白いキャビネット、アルコーブ型シャワー、白いタイル、磁器タイル、白い壁、セラミックタイルの床、一体型シンク、ターコイズの床、開き戸のシャワー、ニッチ、洗面台1つ、フローティング洗面台、折り上げ天井) の写真
トゥーリンにあるお手頃価格の中くらいなモダンスタイルのおしゃれなバスルーム (浴槽なし) (フラットパネル扉のキャビネット、白いキャビネット、アルコーブ型シャワー、白いタイル、磁器タイル、白い壁、セラミックタイルの床、一体型シンク、ターコイズの床、開き戸のシャワー、ニッチ、洗面台1つ、フローティング洗面台、折り上げ天井) の写真
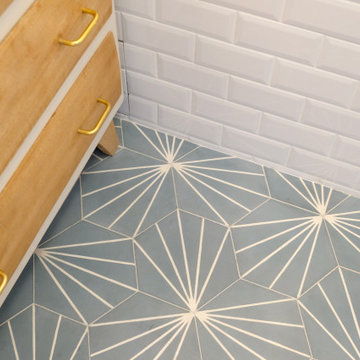
Détail carreaux de ciment Mosaic Factory
パリにあるお手頃価格の小さなミッドセンチュリースタイルのおしゃれなマスターバスルーム (アンダーマウント型浴槽、白いタイル、セラミックタイル、セメントタイルの床、オーバーカウンターシンク、木製洗面台、洗面台1つ、独立型洗面台、シャワー付き浴槽 、緑の床) の写真
パリにあるお手頃価格の小さなミッドセンチュリースタイルのおしゃれなマスターバスルーム (アンダーマウント型浴槽、白いタイル、セラミックタイル、セメントタイルの床、オーバーカウンターシンク、木製洗面台、洗面台1つ、独立型洗面台、シャワー付き浴槽 、緑の床) の写真

マルメにあるインダストリアルスタイルのおしゃれなマスターバスルーム (グレーのキャビネット、緑のタイル、ベッセル式洗面器、緑の床、オープンシャワー、グレーの洗面カウンター、アルコーブ型シャワー、コンクリートの洗面台、ドロップイン型浴槽、フラットパネル扉のキャビネット) の写真
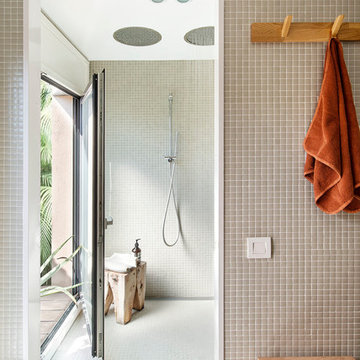
Eric Pamies
バルセロナにある高級な広いコンテンポラリースタイルのおしゃれなマスターバスルーム (家具調キャビネット、中間色木目調キャビネット、ダブルシャワー、一体型トイレ 、緑のタイル、セラミックタイル、緑の壁、オーバーカウンターシンク、クオーツストーンの洗面台、緑の床、オープンシャワー、白い洗面カウンター) の写真
バルセロナにある高級な広いコンテンポラリースタイルのおしゃれなマスターバスルーム (家具調キャビネット、中間色木目調キャビネット、ダブルシャワー、一体型トイレ 、緑のタイル、セラミックタイル、緑の壁、オーバーカウンターシンク、クオーツストーンの洗面台、緑の床、オープンシャワー、白い洗面カウンター) の写真
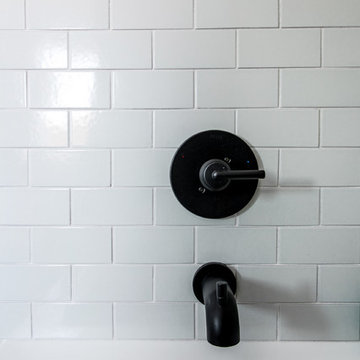
グランドラピッズにある高級な広い北欧スタイルのおしゃれな子供用バスルーム (フラットパネル扉のキャビネット、白いキャビネット、アルコーブ型浴槽、オープン型シャワー、ベージュのタイル、セラミックタイル、白い壁、セラミックタイルの床、アンダーカウンター洗面器、珪岩の洗面台、緑の床、シャワーカーテン、白い洗面カウンター) の写真
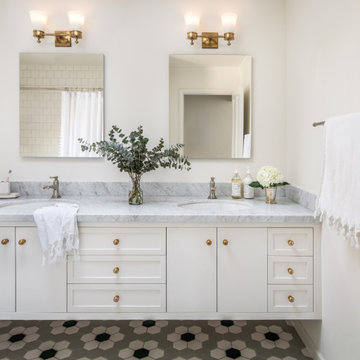
Have a hexagon floor tile bathroom in mind? Go floral. Featuring two colors from our best-selling and budget-friendly Foundations collection, this floral hexagon tile is as fresh as a daisy.
TILE SHOWN
4" Hexagon Tile in White Wash, Oyster Shell & Evergreen
DESIGN
Caroline Myers Interior Design
PHOTOS
Thomas Kuoh
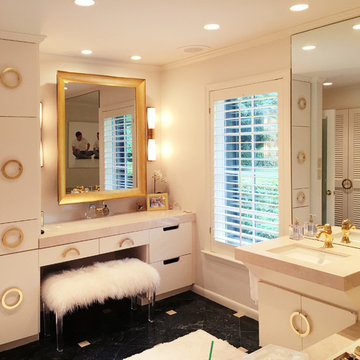
The client wanted to add a portion of glam to her existing Master Bath. Construction involved removing the soffit and florescent lighting over the vanity. During Construction, I recessed a smaller TV behind the mirror and recessed the articulating arm make up mirror. 4" LED lighting and sconces flanking the mirror were added. After painting, new over-sized gold hardware was added to the sink, vanity area and closet doors. After installing a new bench and rug, her glamorous Master Bath was complete.
Photo by Jonn Spradlin
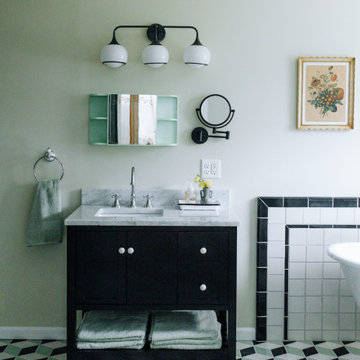
他の地域にある広いトラディショナルスタイルのおしゃれなマスターバスルーム (シェーカースタイル扉のキャビネット、黒いキャビネット、猫足バスタブ、モノトーンのタイル、セラミックタイル、ベージュの壁、セラミックタイルの床、オーバーカウンターシンク、大理石の洗面台、ターコイズの床、洗濯室、洗面台1つ、独立型洗面台) の写真
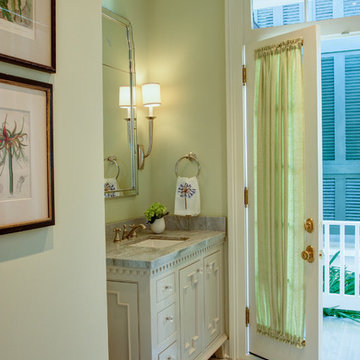
ニューオリンズにあるトラディショナルスタイルのおしゃれな浴室 (緑の壁、モザイクタイル、アンダーカウンター洗面器、珪岩の洗面台、緑の床、グリーンの洗面カウンター) の写真
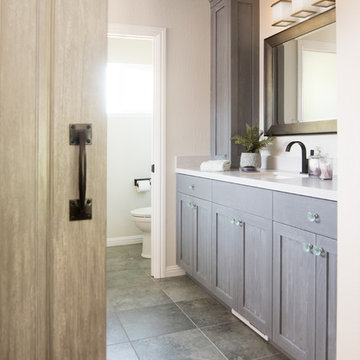
Finding a home is not easy in a seller’s market, but when my clients discovered one—even though it needed a bit of work—in a beautiful area of the Santa Cruz Mountains, they decided to jump in. Surrounded by old-growth redwood trees and a sense of old-time history, the house’s location informed the design brief for their desired remodel work. Yet I needed to balance this with my client’s preference for clean-lined, modern style.
Suffering from a previous remodel, the galley-like bathroom in the master suite was long and dank. My clients were willing to completely redesign the layout of the suite, so the bathroom became the walk-in closet. We borrowed space from the bedroom to create a new, larger master bathroom which now includes a separate tub and shower.
The look of the room nods to nature with organic elements like a pebbled shower floor and vertical accent tiles of honed green slate. A custom vanity of blue weathered wood and a ceiling that recalls the look of pressed tin evoke a time long ago when people settled this mountain region. At the same time, the hardware in the room looks to the future with sleek, modular shapes in a chic matte black finish. Harmonious, serene, with personality: just what my clients wanted.
Photo: Bernardo Grijalva

Mark Lohman
ロサンゼルスにある広いビーチスタイルのおしゃれな子供用バスルーム (シェーカースタイル扉のキャビネット、白いキャビネット、置き型浴槽、分離型トイレ、緑のタイル、セラミックタイル、白い壁、磁器タイルの床、アンダーカウンター洗面器、クオーツストーンの洗面台、緑の床) の写真
ロサンゼルスにある広いビーチスタイルのおしゃれな子供用バスルーム (シェーカースタイル扉のキャビネット、白いキャビネット、置き型浴槽、分離型トイレ、緑のタイル、セラミックタイル、白い壁、磁器タイルの床、アンダーカウンター洗面器、クオーツストーンの洗面台、緑の床) の写真
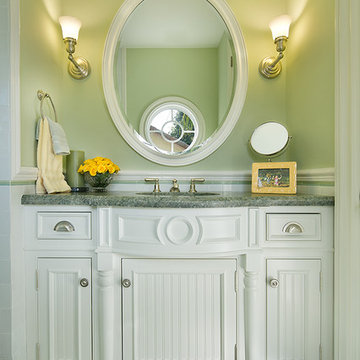
Craig Denis Photography
マイアミにあるラグジュアリーな中くらいなトラディショナルスタイルのおしゃれな浴室 (アンダーカウンター洗面器、家具調キャビネット、白いキャビネット、大理石の洗面台、アルコーブ型シャワー、分離型トイレ、緑のタイル、緑の壁、大理石の床、グリーンの洗面カウンター、セラミックタイル、緑の床) の写真
マイアミにあるラグジュアリーな中くらいなトラディショナルスタイルのおしゃれな浴室 (アンダーカウンター洗面器、家具調キャビネット、白いキャビネット、大理石の洗面台、アルコーブ型シャワー、分離型トイレ、緑のタイル、緑の壁、大理石の床、グリーンの洗面カウンター、セラミックタイル、緑の床) の写真

Project Description:
Step into the embrace of nature with our latest bathroom design, "Jungle Retreat." This expansive bathroom is a harmonious fusion of luxury, functionality, and natural elements inspired by the lush greenery of the jungle.
Bespoke His and Hers Black Marble Porcelain Basins:
The focal point of the space is a his & hers bespoke black marble porcelain basin atop a 160cm double drawer basin unit crafted in Italy. The real wood veneer with fluted detailing adds a touch of sophistication and organic charm to the design.
Brushed Brass Wall-Mounted Basin Mixers:
Wall-mounted basin mixers in brushed brass with scrolled detailing on the handles provide a luxurious touch, creating a visual link to the inspiration drawn from the jungle. The juxtaposition of black marble and brushed brass adds a layer of opulence.
Jungle and Nature Inspiration:
The design draws inspiration from the jungle and nature, incorporating greens, wood elements, and stone components. The overall palette reflects the serenity and vibrancy found in natural surroundings.
Spacious Walk-In Shower:
A generously sized walk-in shower is a centrepiece, featuring tiled flooring and a rain shower. The design includes niches for toiletry storage, ensuring a clutter-free environment and adding functionality to the space.
Floating Toilet and Basin Unit:
Both the toilet and basin unit float above the floor, contributing to the contemporary and open feel of the bathroom. This design choice enhances the sense of space and allows for easy maintenance.
Natural Light and Large Window:
A large window allows ample natural light to flood the space, creating a bright and airy atmosphere. The connection with the outdoors brings an additional layer of tranquillity to the design.
Concrete Pattern Tiles in Green Tone:
Wall and floor tiles feature a concrete pattern in a calming green tone, echoing the lush foliage of the jungle. This choice not only adds visual interest but also contributes to the overall theme of nature.
Linear Wood Feature Tile Panel:
A linear wood feature tile panel, offset behind the basin unit, creates a cohesive and matching look. This detail complements the fluted front of the basin unit, harmonizing with the overall design.
"Jungle Retreat" is a testament to the seamless integration of luxury and nature, where bespoke craftsmanship meets organic inspiration. This bathroom invites you to unwind in a space that transcends the ordinary, offering a tranquil retreat within the comforts of your home.

Coburg Frieze is a purified design that questions what’s really needed.
The interwar property was transformed into a long-term family home that celebrates lifestyle and connection to the owners’ much-loved garden. Prioritising quality over quantity, the crafted extension adds just 25sqm of meticulously considered space to our clients’ home, honouring Dieter Rams’ enduring philosophy of “less, but better”.
We reprogrammed the original floorplan to marry each room with its best functional match – allowing an enhanced flow of the home, while liberating budget for the extension’s shared spaces. Though modestly proportioned, the new communal areas are smoothly functional, rich in materiality, and tailored to our clients’ passions. Shielding the house’s rear from harsh western sun, a covered deck creates a protected threshold space to encourage outdoor play and interaction with the garden.
This charming home is big on the little things; creating considered spaces that have a positive effect on daily life.
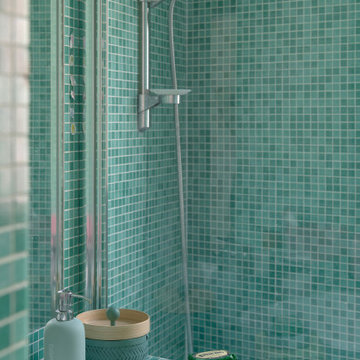
パリにあるお手頃価格の小さなコンテンポラリースタイルのおしゃれなバスルーム (浴槽なし) (オープンシェルフ、緑のキャビネット、アンダーマウント型浴槽、壁掛け式トイレ、緑のタイル、モザイクタイル、緑の壁、モザイクタイル、アンダーカウンター洗面器、タイルの洗面台、緑の床、グリーンの洗面カウンター、洗面台1つ、フローティング洗面台) の写真
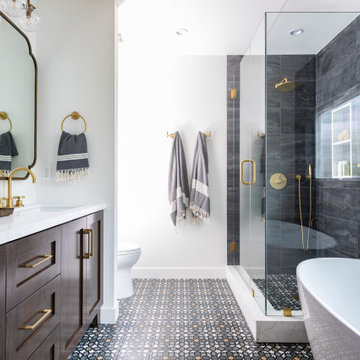
The primary bathroom was gutted and reconfigured in this remodel to accommodate a freestanding tub, shower and double vanity. The large black stone wall tile compliments the beautiful patterned floor tile and we used it on the shower floor to visually expand the space. The custom double vanity is in a rich chocolate brown stain and brass accents are found in the fixtures, mirrors, sconces and hardware.
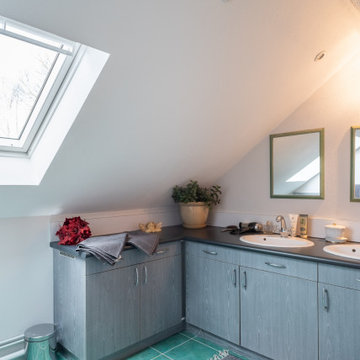
ナンシーにある中くらいなコンテンポラリースタイルのおしゃれなバスルーム (浴槽なし) (フラットパネル扉のキャビネット、中間色木目調キャビネット、白い壁、オーバーカウンターシンク、緑の床、黒い洗面カウンター、洗面台2つ、造り付け洗面台) の写真
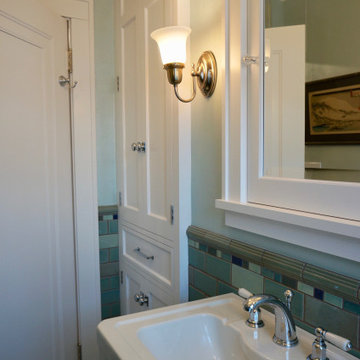
These homeowners wanted an elegant and highly-crafted second-floor bath remodel. Starting with custom tile, stone accents and custom cabinetry, the finishing touch was to install gorgeous fixtures by Rohl, DXV and a retro radiator spray-painted silver. Photos by Greg Schmidt.

Vista del bagno dall'ingresso.
Ingresso con pavimento originale in marmette sfondo bianco; bagno con pavimento in resina verde (Farrow&Ball green stone 12). stesso colore delle pareti; rivestimento in lastre ariostea nere; vasca da bagno Kaldewei con doccia, e lavandino in ceramica orginale anni 50. MObile bagno realizzato su misura in legno cannettato.
浴室・バスルーム (緑の床、ターコイズの床) の写真
7