浴室・バスルーム (グレーの床、オレンジの床、ガラスタイル) の写真
絞り込み:
資材コスト
並び替え:今日の人気順
写真 161〜180 枚目(全 2,681 枚)
1/4
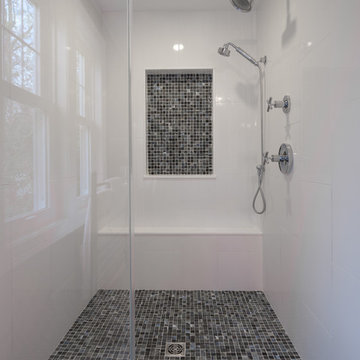
The owners of this colonial-style house wanted to renovate their home to increase space and improve flow. We built a two-story addition that included a dining room and bar on the first floor (off of the family room) and a new master bathroom (creating a master suite).
RUDLOFF Custom Builders has won Best of Houzz for Customer Service in 2014, 2015 2016 and 2017. We also were voted Best of Design in 2016, 2017 and 2018, which only 2% of professionals receive. Rudloff Custom Builders has been featured on Houzz in their Kitchen of the Week, What to Know About Using Reclaimed Wood in the Kitchen as well as included in their Bathroom WorkBook article. We are a full service, certified remodeling company that covers all of the Philadelphia suburban area. This business, like most others, developed from a friendship of young entrepreneurs who wanted to make a difference in their clients’ lives, one household at a time. This relationship between partners is much more than a friendship. Edward and Stephen Rudloff are brothers who have renovated and built custom homes together paying close attention to detail. They are carpenters by trade and understand concept and execution. RUDLOFF CUSTOM BUILDERS will provide services for you with the highest level of professionalism, quality, detail, punctuality and craftsmanship, every step of the way along our journey together.
Specializing in residential construction allows us to connect with our clients early on in the design phase to ensure that every detail is captured as you imagined. One stop shopping is essentially what you will receive with RUDLOFF CUSTOM BUILDERS from design of your project to the construction of your dreams, executed by on-site project managers and skilled craftsmen. Our concept, envision our client’s ideas and make them a reality. Our mission; CREATING LIFETIME RELATIONSHIPS BUILT ON TRUST AND INTEGRITY.
Photo Credit: JMB Photoworks
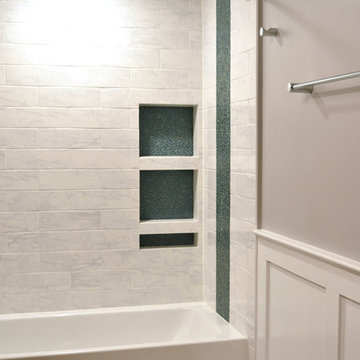
Tub wall tiles and backsplash with aqua glass tile accents. Walls with shaker style recessed panel wainscoting all around.
ニューヨークにあるお手頃価格の小さなトランジショナルスタイルのおしゃれなマスターバスルーム (シェーカースタイル扉のキャビネット、淡色木目調キャビネット、アルコーブ型浴槽、アルコーブ型シャワー、一体型トイレ 、マルチカラーのタイル、ガラスタイル、グレーの壁、セラミックタイルの床、アンダーカウンター洗面器、珪岩の洗面台、グレーの床) の写真
ニューヨークにあるお手頃価格の小さなトランジショナルスタイルのおしゃれなマスターバスルーム (シェーカースタイル扉のキャビネット、淡色木目調キャビネット、アルコーブ型浴槽、アルコーブ型シャワー、一体型トイレ 、マルチカラーのタイル、ガラスタイル、グレーの壁、セラミックタイルの床、アンダーカウンター洗面器、珪岩の洗面台、グレーの床) の写真

https://www.changeyourbathroom.com/shop/pool-party-bathroom-plans/
Pool house bathroom with open, curbless shower, non-skid tile throughout, rain heads in ceiling, textured architectural wall tile, glass mosaic tile in vanity area, stacked stone in shower, bidet toilet, touchless faucets, in wall medicine cabinet, trough sink, freestanding vanity with drawers and doors, frosted frameless glass panel, heated towel warmer, custom pocket doors, digital shower valve and laundry room attached for ergonomic use.
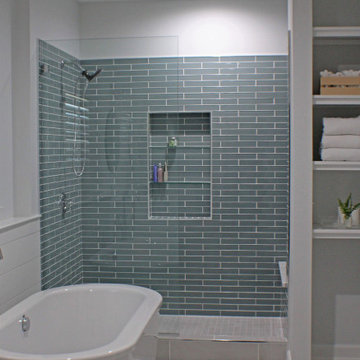
This contemporary bath design in Springfield is a relaxing retreat with a large shower, freestanding tub, and soothing color scheme. The custom alcove shower enclosure includes a Delta showerhead, recessed storage niche with glass shelves, and built-in shower bench. Stunning green glass wall tile from Lia turns this shower into an eye catching focal point. The American Standard freestanding bathtub pairs beautifully with an American Standard floor mounted tub filler faucet. The bathroom vanity is a Medallion Cabinetry white shaker style wall-mounted cabinet, which adds to the spa style atmosphere of this bathroom remodel. The vanity includes two Miseno rectangular undermount sinks with Miseno single lever faucets. The cabinetry is accented by Richelieu polished chrome hardware, as well as two round mirrors and vanity lights. The spacious design includes recessed shelves, perfect for storing spare linens or display items. This bathroom design is sure to be the ideal place to relax.
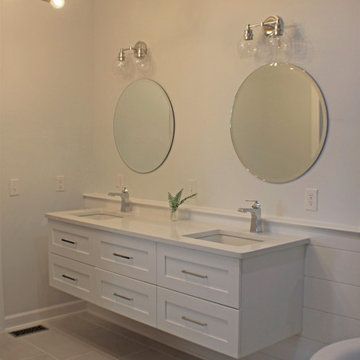
This contemporary bath design in Springfield is a relaxing retreat with a large shower, freestanding tub, and soothing color scheme. The custom alcove shower enclosure includes a Delta showerhead, recessed storage niche with glass shelves, and built-in shower bench. Stunning green glass wall tile from Lia turns this shower into an eye catching focal point. The American Standard freestanding bathtub pairs beautifully with an American Standard floor mounted tub filler faucet. The bathroom vanity is a Medallion Cabinetry white shaker style wall-mounted cabinet, which adds to the spa style atmosphere of this bathroom remodel. The vanity includes two Miseno rectangular undermount sinks with Miseno single lever faucets. The cabinetry is accented by Richelieu polished chrome hardware, as well as two round mirrors and vanity lights. The spacious design includes recessed shelves, perfect for storing spare linens or display items. This bathroom design is sure to be the ideal place to relax.
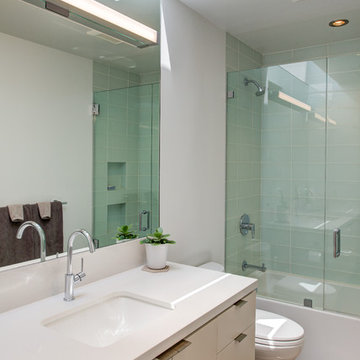
Second upstairs bath is a clean white space with patterned textured porcelain tile floors and glass tile walls. A long thin full length skylight balances the LED light over the vanity. Mirrors and set flush into the wall and white lacquer painted cabinets have matching white Caesarstone counter tops.
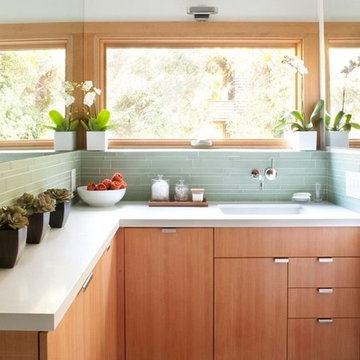
サンフランシスコにあるモダンスタイルのおしゃれなマスターバスルーム (フラットパネル扉のキャビネット、中間色木目調キャビネット、アンダーマウント型浴槽、シャワー付き浴槽 、緑のタイル、ガラスタイル、緑の壁、スレートの床、アンダーカウンター洗面器、クオーツストーンの洗面台、グレーの床、開き戸のシャワー、白い洗面カウンター) の写真
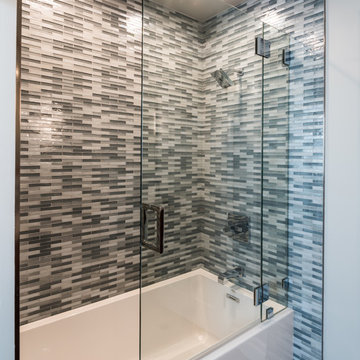
ロサンゼルスにある高級な中くらいなコンテンポラリースタイルのおしゃれなバスルーム (浴槽なし) (フラットパネル扉のキャビネット、中間色木目調キャビネット、アルコーブ型浴槽、シャワー付き浴槽 、一体型トイレ 、グレーのタイル、ガラスタイル、グレーの壁、磁器タイルの床、オーバーカウンターシンク、クオーツストーンの洗面台、グレーの床、開き戸のシャワー、白い洗面カウンター) の写真
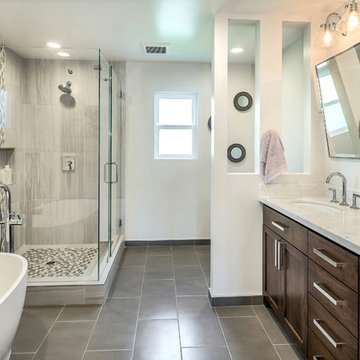
Mark Pinkerton
サンフランシスコにある高級な広いモダンスタイルのおしゃれなマスターバスルーム (アンダーカウンター洗面器、シェーカースタイル扉のキャビネット、濃色木目調キャビネット、珪岩の洗面台、置き型浴槽、コーナー設置型シャワー、分離型トイレ、マルチカラーのタイル、白い壁、セラミックタイルの床、ガラスタイル、グレーの床、開き戸のシャワー) の写真
サンフランシスコにある高級な広いモダンスタイルのおしゃれなマスターバスルーム (アンダーカウンター洗面器、シェーカースタイル扉のキャビネット、濃色木目調キャビネット、珪岩の洗面台、置き型浴槽、コーナー設置型シャワー、分離型トイレ、マルチカラーのタイル、白い壁、セラミックタイルの床、ガラスタイル、グレーの床、開き戸のシャワー) の写真
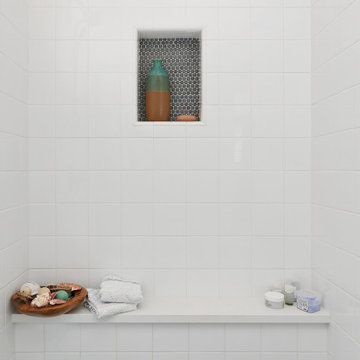
An unfortunate flood in the laundry room created an opportunity to upgrade the master bathroom from builder grade finishes, to custom choices. Taking out the large built in tub, and replacing it with a generous oval soaking tub, opened up the space. We added a tile accent wall to create a back drop for the new tub. New faucets and fixtures in brushed nickel helped update the space. The shower has coordinating crisp white and blue penny tile. The new floor is a grey washed wood looking tile that feels like a beach board walk. The overall feel is clean and modern with a coastal vibe.
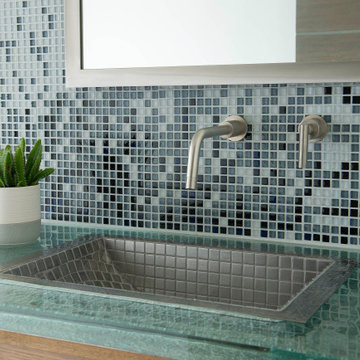
ダラスにある高級な中くらいなコンテンポラリースタイルのおしゃれなバスルーム (浴槽なし) (フラットパネル扉のキャビネット、中間色木目調キャビネット、一体型トイレ 、グレーのタイル、ガラスタイル、白い壁、磁器タイルの床、オーバーカウンターシンク、ガラスの洗面台、グレーの床、グリーンの洗面カウンター、トイレ室、洗面台1つ、フローティング洗面台) の写真

Vorrangig für dieses „Naturbad“ galt es Stauräume und Zonierungen zu schaffen.
Ein beidseitig bedienbares Schrankelement unter der Dachschräge trennt den Duschbereich vom WC-Bereich, gleichzeitig bietet dieser Schrank auch noch frontal zusätzlichen Stauraum hinter flächenbündigen Drehtüren.
Die eigentliche Wohlfühlwirkung wurde durch die gekonnte Holzauswahl erreicht: Fortlaufende Holzmaserungen über mehrere Fronten hinweg, fein ausgewählte Holzstruktur in harmonischem Wechsel zwischen hellem Holz und dunklen, natürlichen Farbeinläufen und eine Oberflächenbehandlung die die Natürlichkeit des Holzes optisch und haptisch zu 100% einem spüren lässt – zeigen hier das nötige Feingespür des Schreiners und die Liebe zu den Details.
Holz in seiner Einzigartigkeit zu erkennen und entsprechend zu verwenden ist hier perfekt gelungen!
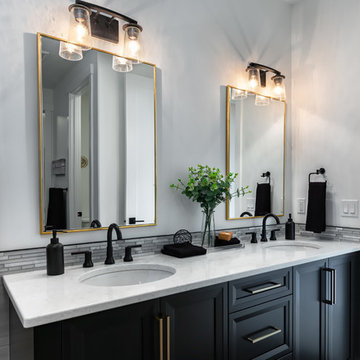
エドモントンにあるお手頃価格の中くらいなトランジショナルスタイルのおしゃれなマスターバスルーム (落し込みパネル扉のキャビネット、黒いキャビネット、置き型浴槽、グレーのタイル、ガラスタイル、白い壁、クッションフロア、アンダーカウンター洗面器、珪岩の洗面台、グレーの床、開き戸のシャワー、白い洗面カウンター) の写真
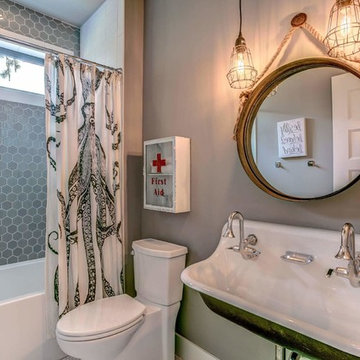
In the kids bathroom we wanted to keep it fun. We used the Kohler School house sink with double faucets. The First Aid kid was picked up from a junk store. We chose to do the gray patterned hexagon tile on the back wall of the bathroom to add visual interest without being overwhelming.
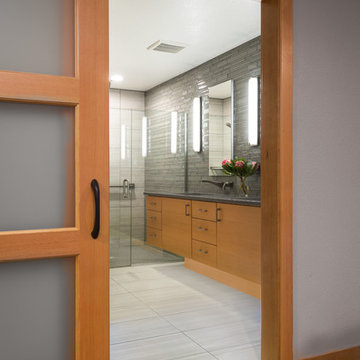
Cabinet Finishes: CVG Fir with Natural Finish
Kitchen Countertop: Pental Quartz "Cinza"
Kitchen Backsplash: Back painted Glass
Bathroom Floors: Pental "Pluvium" Gesso
Guest Bath Tile: Pental "Manhattan" Pearl
Master Backsplash & Shower Surround: Pental "Moda Vetro Cultural Brick" es56 & Pental "Pluvium" Gesso
Master Shower floor: Tierra Sol "Angora Sediment" Carbon
Photography: Caleb Vandermeer Photography
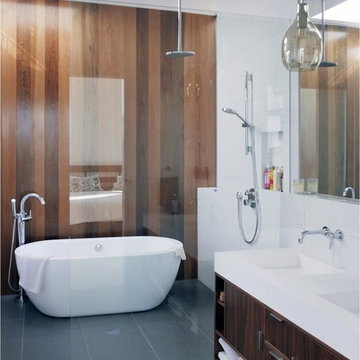
ロサンゼルスにある高級な広いコンテンポラリースタイルのおしゃれなマスターバスルーム (フラットパネル扉のキャビネット、濃色木目調キャビネット、置き型浴槽、洗い場付きシャワー、分離型トイレ、白いタイル、ガラスタイル、白い壁、スレートの床、一体型シンク、珪岩の洗面台、グレーの床、オープンシャワー) の写真
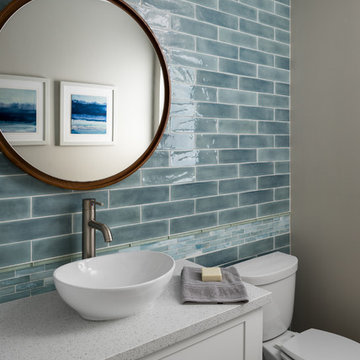
Photographer: Wade Steelman
シアトルにあるお手頃価格のモダンスタイルのおしゃれなバスルーム (浴槽なし) (シェーカースタイル扉のキャビネット、白いキャビネット、分離型トイレ、グレーのタイル、ガラスタイル、グレーの壁、磁器タイルの床、ベッセル式洗面器、人工大理石カウンター、グレーの床) の写真
シアトルにあるお手頃価格のモダンスタイルのおしゃれなバスルーム (浴槽なし) (シェーカースタイル扉のキャビネット、白いキャビネット、分離型トイレ、グレーのタイル、ガラスタイル、グレーの壁、磁器タイルの床、ベッセル式洗面器、人工大理石カウンター、グレーの床) の写真
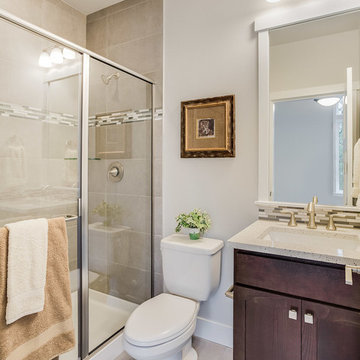
Guest Room Ensuite
Photo: Heiser Media
シアトルにあるトランジショナルスタイルのおしゃれな子供用バスルーム (シェーカースタイル扉のキャビネット、茶色いキャビネット、アルコーブ型シャワー、分離型トイレ、ベージュのタイル、ガラスタイル、グレーの壁、セラミックタイルの床、アンダーカウンター洗面器、クオーツストーンの洗面台、グレーの床、開き戸のシャワー) の写真
シアトルにあるトランジショナルスタイルのおしゃれな子供用バスルーム (シェーカースタイル扉のキャビネット、茶色いキャビネット、アルコーブ型シャワー、分離型トイレ、ベージュのタイル、ガラスタイル、グレーの壁、セラミックタイルの床、アンダーカウンター洗面器、クオーツストーンの洗面台、グレーの床、開き戸のシャワー) の写真
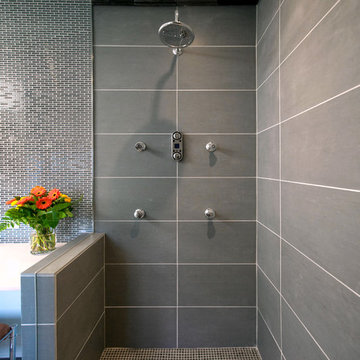
Rebecca Purdy Design | Toronto Interior Design | Master Bathroom
トロントにある高級な中くらいなコンテンポラリースタイルのおしゃれなバスルーム (浴槽なし) (シェーカースタイル扉のキャビネット、濃色木目調キャビネット、アルコーブ型シャワー、分離型トイレ、青いタイル、グレーのタイル、マルチカラーのタイル、ガラスタイル、グレーの壁、スレートの床、アンダーカウンター洗面器、クオーツストーンの洗面台、グレーの床、開き戸のシャワー) の写真
トロントにある高級な中くらいなコンテンポラリースタイルのおしゃれなバスルーム (浴槽なし) (シェーカースタイル扉のキャビネット、濃色木目調キャビネット、アルコーブ型シャワー、分離型トイレ、青いタイル、グレーのタイル、マルチカラーのタイル、ガラスタイル、グレーの壁、スレートの床、アンダーカウンター洗面器、クオーツストーンの洗面台、グレーの床、開き戸のシャワー) の写真

Final photos by www.impressia.net
他の地域にあるラグジュアリーな中くらいなトランジショナルスタイルのおしゃれなバスルーム (浴槽なし) (レイズドパネル扉のキャビネット、茶色いキャビネット、アルコーブ型浴槽、アルコーブ型シャワー、分離型トイレ、白いタイル、ガラスタイル、マルチカラーの壁、モザイクタイル、アンダーカウンター洗面器、珪岩の洗面台、グレーの床、シャワーカーテン、白い洗面カウンター、洗面台1つ、造り付け洗面台、壁紙、白い天井) の写真
他の地域にあるラグジュアリーな中くらいなトランジショナルスタイルのおしゃれなバスルーム (浴槽なし) (レイズドパネル扉のキャビネット、茶色いキャビネット、アルコーブ型浴槽、アルコーブ型シャワー、分離型トイレ、白いタイル、ガラスタイル、マルチカラーの壁、モザイクタイル、アンダーカウンター洗面器、珪岩の洗面台、グレーの床、シャワーカーテン、白い洗面カウンター、洗面台1つ、造り付け洗面台、壁紙、白い天井) の写真
浴室・バスルーム (グレーの床、オレンジの床、ガラスタイル) の写真
9