浴室・バスルーム (茶色い床、グレーのタイル、青い壁、赤い壁) の写真
絞り込み:
資材コスト
並び替え:今日の人気順
写真 1〜20 枚目(全 300 枚)
1/5
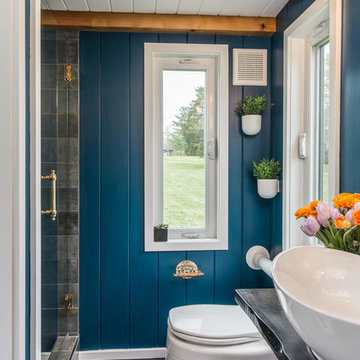
StudioBell
ナッシュビルにあるインダストリアルスタイルのおしゃれなバスルーム (浴槽なし) (アルコーブ型シャワー、一体型トイレ 、グレーのタイル、青い壁、濃色無垢フローリング、ベッセル式洗面器、茶色い床、開き戸のシャワー、黒い洗面カウンター) の写真
ナッシュビルにあるインダストリアルスタイルのおしゃれなバスルーム (浴槽なし) (アルコーブ型シャワー、一体型トイレ 、グレーのタイル、青い壁、濃色無垢フローリング、ベッセル式洗面器、茶色い床、開き戸のシャワー、黒い洗面カウンター) の写真
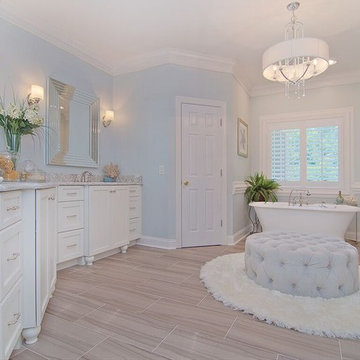
This client had asked for a "WOW" factor in their kitchen and it was not less desired when we turned our attention to the bath. The area behid the door has a bidet and a water closet.
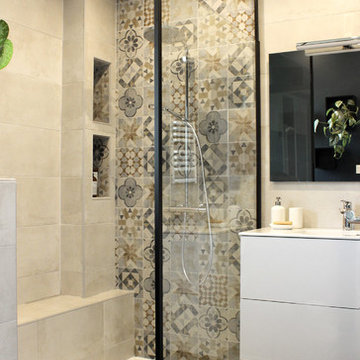
Vue d'ensemble - Vue de l'entrée de la salle d'eau
トゥールーズにあるお手頃価格の中くらいなコンテンポラリースタイルのおしゃれなバスルーム (浴槽なし) (バリアフリー、壁掛け式トイレ、グレーのタイル、セメントタイル、青い壁、アンダーカウンター洗面器、茶色い床、オープンシャワー) の写真
トゥールーズにあるお手頃価格の中くらいなコンテンポラリースタイルのおしゃれなバスルーム (浴槽なし) (バリアフリー、壁掛け式トイレ、グレーのタイル、セメントタイル、青い壁、アンダーカウンター洗面器、茶色い床、オープンシャワー) の写真
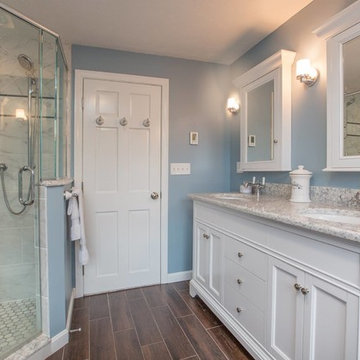
ボストンにある中くらいなトラディショナルスタイルのおしゃれなマスターバスルーム (シェーカースタイル扉のキャビネット、白いキャビネット、分離型トイレ、青い壁、アンダーカウンター洗面器、御影石の洗面台、コーナー設置型シャワー、開き戸のシャワー、グレーのタイル、大理石タイル、濃色無垢フローリング、茶色い床、グレーの洗面カウンター) の写真
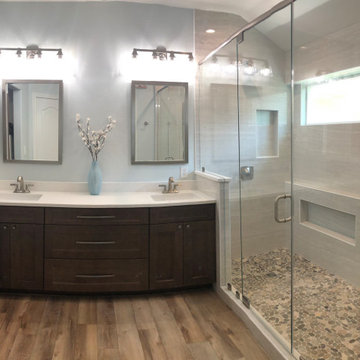
Gorgeous owners bathroom after renovation
オースティンにあるお手頃価格の中くらいなトランジショナルスタイルのおしゃれなマスターバスルーム (シェーカースタイル扉のキャビネット、茶色いキャビネット、ダブルシャワー、一体型トイレ 、グレーのタイル、セラミックタイル、青い壁、クッションフロア、アンダーカウンター洗面器、クオーツストーンの洗面台、茶色い床、開き戸のシャワー、白い洗面カウンター、洗面台2つ、造り付け洗面台、グレーとクリーム色) の写真
オースティンにあるお手頃価格の中くらいなトランジショナルスタイルのおしゃれなマスターバスルーム (シェーカースタイル扉のキャビネット、茶色いキャビネット、ダブルシャワー、一体型トイレ 、グレーのタイル、セラミックタイル、青い壁、クッションフロア、アンダーカウンター洗面器、クオーツストーンの洗面台、茶色い床、開き戸のシャワー、白い洗面カウンター、洗面台2つ、造り付け洗面台、グレーとクリーム色) の写真
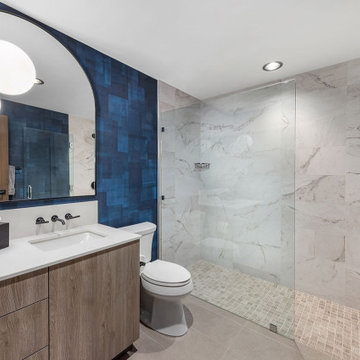
他の地域にある中くらいなコンテンポラリースタイルのおしゃれな浴室 (青い壁、磁器タイルの床、茶色い床、壁紙、フラットパネル扉のキャビネット、茶色いキャビネット、バリアフリー、グレーのタイル、石タイル、アンダーカウンター洗面器、珪岩の洗面台、オープンシャワー、白い洗面カウンター、洗面台1つ、造り付け洗面台) の写真
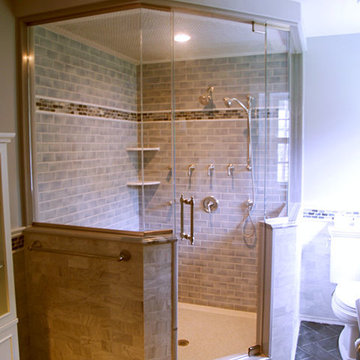
ニューヨークにある中くらいなトランジショナルスタイルのおしゃれなマスターバスルーム (コーナー設置型シャワー、ベージュのタイル、茶色いタイル、グレーのタイル、石タイル、青い壁、クッションフロア、茶色い床、開き戸のシャワー) の写真

Felix Sanchez (www.felixsanchez.com)
ヒューストンにあるラグジュアリーな巨大なトラディショナルスタイルのおしゃれなマスターバスルーム (アンダーカウンター洗面器、白いキャビネット、モザイクタイル、青い壁、濃色無垢フローリング、ベージュのタイル、グレーのタイル、大理石の洗面台、茶色い床、白い洗面カウンター、落し込みパネル扉のキャビネット、猫足バスタブ、照明、洗面台2つ、造り付け洗面台) の写真
ヒューストンにあるラグジュアリーな巨大なトラディショナルスタイルのおしゃれなマスターバスルーム (アンダーカウンター洗面器、白いキャビネット、モザイクタイル、青い壁、濃色無垢フローリング、ベージュのタイル、グレーのタイル、大理石の洗面台、茶色い床、白い洗面カウンター、落し込みパネル扉のキャビネット、猫足バスタブ、照明、洗面台2つ、造り付け洗面台) の写真

Photography by Eduard Hueber / archphoto
North and south exposures in this 3000 square foot loft in Tribeca allowed us to line the south facing wall with two guest bedrooms and a 900 sf master suite. The trapezoid shaped plan creates an exaggerated perspective as one looks through the main living space space to the kitchen. The ceilings and columns are stripped to bring the industrial space back to its most elemental state. The blackened steel canopy and blackened steel doors were designed to complement the raw wood and wrought iron columns of the stripped space. Salvaged materials such as reclaimed barn wood for the counters and reclaimed marble slabs in the master bathroom were used to enhance the industrial feel of the space.
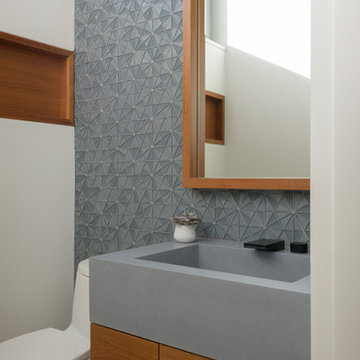
Floating concrete and teak vanity
サンフランシスコにあるモダンスタイルのおしゃれなマスターバスルーム (落し込みパネル扉のキャビネット、中間色木目調キャビネット、一体型トイレ 、グレーのタイル、モザイクタイル、青い壁、無垢フローリング、アンダーカウンター洗面器、コンクリートの洗面台、茶色い床、グレーの洗面カウンター) の写真
サンフランシスコにあるモダンスタイルのおしゃれなマスターバスルーム (落し込みパネル扉のキャビネット、中間色木目調キャビネット、一体型トイレ 、グレーのタイル、モザイクタイル、青い壁、無垢フローリング、アンダーカウンター洗面器、コンクリートの洗面台、茶色い床、グレーの洗面カウンター) の写真
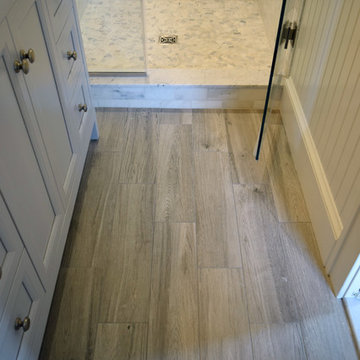
Pennington, NJ. Master & Hallway bathroom renovation. Our clients chose neutral tones and beautiful finishes to create spa like retreats! Frameless shower in the master bathroom features marble subway tile, shower bench, and wall niche. Wood look porcelain floor tile adds great color contrast. Beautiful light gray vanity with quartz countertop and undermount sink provides drawer and cabinet storage. Hallway bathroom features gorgeous space saving console sink, new tub & fixtures, carrara subway wall tile with niche, wood look porcelain floor tile. Entry door was replaced with pocket door to create better flow. Linen closet was replaced with built in custom cabinetry.

This client wanted something clean and contemporary without being cold or too modern. We used porcelain wood for the flooring to add warmth but keep it low maintenance. The shower floor is in a beautiful silver slate.
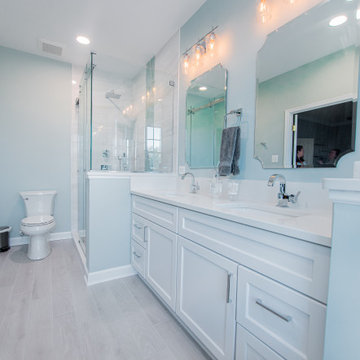
ボルチモアにあるお手頃価格の中くらいなビーチスタイルのおしゃれなマスターバスルーム (シェーカースタイル扉のキャビネット、白いキャビネット、ドロップイン型浴槽、分離型トイレ、グレーのタイル、磁器タイル、青い壁、磁器タイルの床、アンダーカウンター洗面器、クオーツストーンの洗面台、茶色い床、引戸のシャワー、白い洗面カウンター、ニッチ、洗面台2つ、造り付け洗面台) の写真
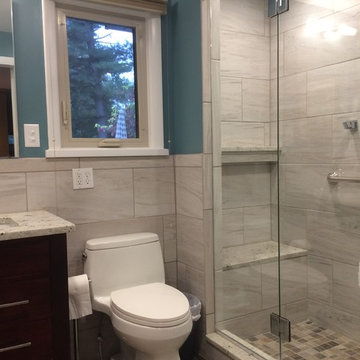
セントルイスにある中くらいなトラディショナルスタイルのおしゃれなバスルーム (浴槽なし) (フラットパネル扉のキャビネット、濃色木目調キャビネット、アルコーブ型シャワー、一体型トイレ 、グレーのタイル、磁器タイル、青い壁、磁器タイルの床、アンダーカウンター洗面器、御影石の洗面台、茶色い床、引戸のシャワー) の写真
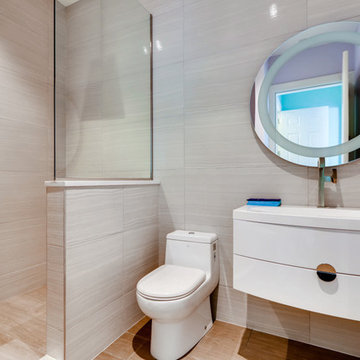
タンパにあるラグジュアリーな中くらいなビーチスタイルのおしゃれなバスルーム (浴槽なし) (フラットパネル扉のキャビネット、白いキャビネット、アルコーブ型シャワー、ビデ、グレーのタイル、磁器タイル、青い壁、磁器タイルの床、一体型シンク、茶色い床、オープンシャワー) の写真
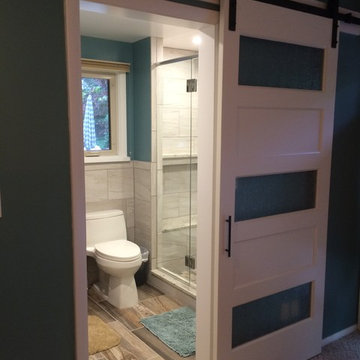
セントルイスにある小さなトラディショナルスタイルのおしゃれなバスルーム (浴槽なし) (アルコーブ型シャワー、一体型トイレ 、グレーのタイル、磁器タイル、青い壁、磁器タイルの床、茶色い床、引戸のシャワー) の写真
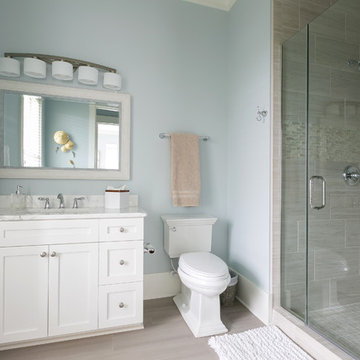
An open floor plan with a cohesive feel, this house on Johns Island is a dream come true. The expansive kitchen with the gray cabinet island as a focal point is just the beginning for this magnificent home. The great room with dining area flow flawlessly to allow for a cohesive design. The attention to detail is evident in the light fixtures and custom cabinetry.
Patrick Brickman
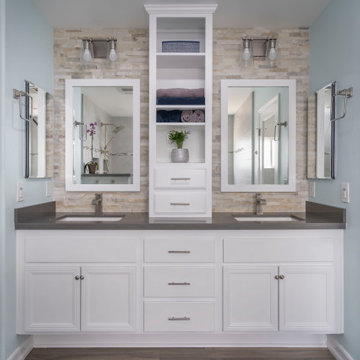
These Palmdale homeowners wanted a modern, spa-like primary bathroom they could enjoy for years to come. One way we achieved this was creating a shower room — a space that includes both a tub and a custom tiled shower seamlessly connected by a simple bench. The pebble shower floor, modern fixtures, and handheld showerheads create the relaxing, luxurious feel the homeowners were looking for.
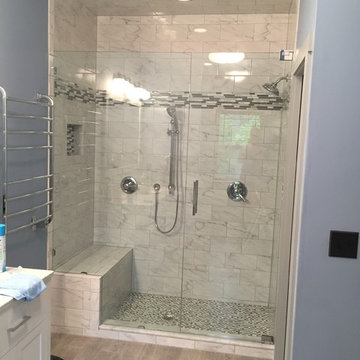
他の地域にある中くらいなトランジショナルスタイルのおしゃれな浴室 (シェーカースタイル扉のキャビネット、白いキャビネット、アルコーブ型シャワー、グレーのタイル、白いタイル、石タイル、青い壁、磁器タイルの床、茶色い床、開き戸のシャワー) の写真
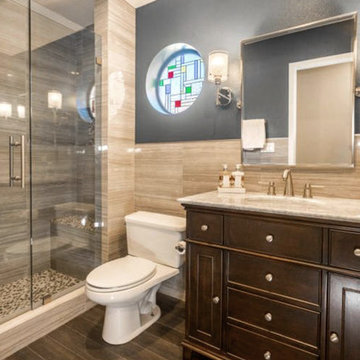
This Guest Bath was totally redone from builder basics to custom beautiful! We removed the tub and built in the shower and the stained glass window adds color that ties in with the homeowner's art collection throughout the home.
浴室・バスルーム (茶色い床、グレーのタイル、青い壁、赤い壁) の写真
1