浴室・バスルーム (茶色い床、引戸のシャワー) の写真
絞り込み:
資材コスト
並び替え:今日の人気順
写真 21〜40 枚目(全 4,479 枚)
1/3

モスクワにあるお手頃価格の小さなコンテンポラリースタイルのおしゃれなバスルーム (浴槽なし) (フラットパネル扉のキャビネット、ベージュのキャビネット、コーナー設置型シャワー、壁掛け式トイレ、グレーのタイル、磁器タイル、グレーの壁、磁器タイルの床、一体型シンク、人工大理石カウンター、茶色い床、引戸のシャワー、白い洗面カウンター、洗面台1つ、フローティング洗面台) の写真
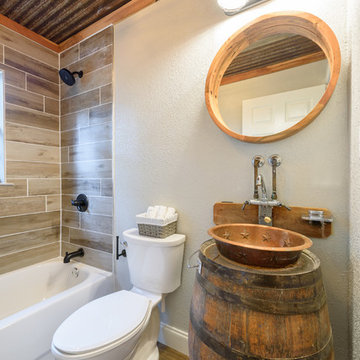
Jennifer Egoavil Design
All photos © Mike Healey Photography
ダラスにある低価格の小さなラスティックスタイルのおしゃれなマスターバスルーム (ドロップイン型浴槽、シャワー付き浴槽 、分離型トイレ、グレーの壁、濃色無垢フローリング、ベッセル式洗面器、木製洗面台、茶色い床、引戸のシャワー、ブラウンの洗面カウンター) の写真
ダラスにある低価格の小さなラスティックスタイルのおしゃれなマスターバスルーム (ドロップイン型浴槽、シャワー付き浴槽 、分離型トイレ、グレーの壁、濃色無垢フローリング、ベッセル式洗面器、木製洗面台、茶色い床、引戸のシャワー、ブラウンの洗面カウンター) の写真
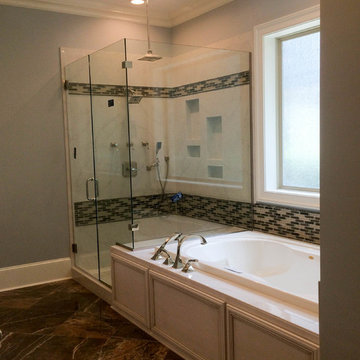
ニューオリンズにあるラグジュアリーな広いトラディショナルスタイルのおしゃれなマスターバスルーム (落し込みパネル扉のキャビネット、白いキャビネット、大型浴槽、アルコーブ型シャワー、一体型トイレ 、白いタイル、磁器タイル、グレーの壁、磁器タイルの床、アンダーカウンター洗面器、珪岩の洗面台、茶色い床、引戸のシャワー) の写真

The homeowners had just purchased this home in El Segundo and they had remodeled the kitchen and one of the bathrooms on their own. However, they had more work to do. They felt that the rest of the project was too big and complex to tackle on their own and so they retained us to take over where they left off. The main focus of the project was to create a master suite and take advantage of the rather large backyard as an extension of their home. They were looking to create a more fluid indoor outdoor space.
When adding the new master suite leaving the ceilings vaulted along with French doors give the space a feeling of openness. The window seat was originally designed as an architectural feature for the exterior but turned out to be a benefit to the interior! They wanted a spa feel for their master bathroom utilizing organic finishes. Since the plan is that this will be their forever home a curbless shower was an important feature to them. The glass barn door on the shower makes the space feel larger and allows for the travertine shower tile to show through. Floating shelves and vanity allow the space to feel larger while the natural tones of the porcelain tile floor are calming. The his and hers vessel sinks make the space functional for two people to use it at once. The walk-in closet is open while the master bathroom has a white pocket door for privacy.
Since a new master suite was added to the home we converted the existing master bedroom into a family room. Adding French Doors to the family room opened up the floorplan to the outdoors while increasing the amount of natural light in this room. The closet that was previously in the bedroom was converted to built in cabinetry and floating shelves in the family room. The French doors in the master suite and family room now both open to the same deck space.
The homes new open floor plan called for a kitchen island to bring the kitchen and dining / great room together. The island is a 3” countertop vs the standard inch and a half. This design feature gives the island a chunky look. It was important that the island look like it was always a part of the kitchen. Lastly, we added a skylight in the corner of the kitchen as it felt dark once we closed off the side door that was there previously.
Repurposing rooms and opening the floor plan led to creating a laundry closet out of an old coat closet (and borrowing a small space from the new family room).
The floors become an integral part of tying together an open floor plan like this. The home still had original oak floors and the homeowners wanted to maintain that character. We laced in new planks and refinished it all to bring the project together.
To add curb appeal we removed the carport which was blocking a lot of natural light from the outside of the house. We also re-stuccoed the home and added exterior trim.
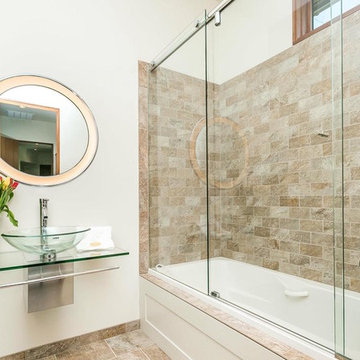
ボルチモアにある中くらいなコンテンポラリースタイルのおしゃれなバスルーム (浴槽なし) (シャワー付き浴槽 、茶色いタイル、セラミックタイル、白い壁、セラミックタイルの床、ベッセル式洗面器、ガラスの洗面台、茶色い床、引戸のシャワー、アルコーブ型浴槽) の写真

The beautiful emerald tile really makes this remodel pop! For this project, we started with a new deep soaking tub, shower niche, and Latricrete Hydro-Ban waterproofing. The finishes included emerald green subway tile, Kohler Brass fixtures, and a Kohler sliding shower door. We finished up with a few final touches to the mirror, lighting, and towel rods.

Shot of the bathroom from the sink area.
アトランタにある高級な広いラスティックスタイルのおしゃれなマスターバスルーム (フラットパネル扉のキャビネット、中間色木目調キャビネット、置き型浴槽、コーナー設置型シャワー、一体型トイレ 、白いタイル、白い壁、テラコッタタイルの床、ベッセル式洗面器、御影石の洗面台、茶色い床、引戸のシャワー、ベージュのカウンター、トイレ室、洗面台2つ、造り付け洗面台、板張り天井、レンガ壁) の写真
アトランタにある高級な広いラスティックスタイルのおしゃれなマスターバスルーム (フラットパネル扉のキャビネット、中間色木目調キャビネット、置き型浴槽、コーナー設置型シャワー、一体型トイレ 、白いタイル、白い壁、テラコッタタイルの床、ベッセル式洗面器、御影石の洗面台、茶色い床、引戸のシャワー、ベージュのカウンター、トイレ室、洗面台2つ、造り付け洗面台、板張り天井、レンガ壁) の写真

Remodeled guest bathroom from ground up.
ラスベガスにあるお手頃価格の中くらいなトラディショナルスタイルのおしゃれなバスルーム (浴槽なし) (レイズドパネル扉のキャビネット、茶色いキャビネット、アルコーブ型シャワー、分離型トイレ、ベージュのタイル、ガラス板タイル、緑の壁、磁器タイルの床、オーバーカウンターシンク、クオーツストーンの洗面台、茶色い床、引戸のシャワー、ベージュのカウンター、洗面台1つ、造り付け洗面台、クロスの天井、壁紙) の写真
ラスベガスにあるお手頃価格の中くらいなトラディショナルスタイルのおしゃれなバスルーム (浴槽なし) (レイズドパネル扉のキャビネット、茶色いキャビネット、アルコーブ型シャワー、分離型トイレ、ベージュのタイル、ガラス板タイル、緑の壁、磁器タイルの床、オーバーカウンターシンク、クオーツストーンの洗面台、茶色い床、引戸のシャワー、ベージュのカウンター、洗面台1つ、造り付け洗面台、クロスの天井、壁紙) の写真

Aseo con ducha revestido con porcelánico imitación mármol calacatta y suelo y mueble de lavabo en madera de roble natural. las griferías lacadas en negro mate hacen este espacio singular.

オレンジカウンティにある低価格の小さなトラディショナルスタイルのおしゃれなバスルーム (浴槽なし) (シェーカースタイル扉のキャビネット、白いキャビネット、ドロップイン型浴槽、シャワー付き浴槽 、一体型トイレ 、緑のタイル、サブウェイタイル、白い壁、ラミネートの床、アンダーカウンター洗面器、クオーツストーンの洗面台、茶色い床、引戸のシャワー、白い洗面カウンター、洗面台1つ、造り付け洗面台) の写真

Highly experienced tiler available and i work in all dublin region and i tile all wall and floor and etc jobs.
ダブリンにある低価格の中くらいな地中海スタイルのおしゃれな子供用バスルーム (大型浴槽、シャワー付き浴槽 、分離型トイレ、緑のタイル、セラミックタイル、青い壁、セラミックタイルの床、壁付け型シンク、タイルの洗面台、茶色い床、引戸のシャワー、グリーンの洗面カウンター) の写真
ダブリンにある低価格の中くらいな地中海スタイルのおしゃれな子供用バスルーム (大型浴槽、シャワー付き浴槽 、分離型トイレ、緑のタイル、セラミックタイル、青い壁、セラミックタイルの床、壁付け型シンク、タイルの洗面台、茶色い床、引戸のシャワー、グリーンの洗面カウンター) の写真
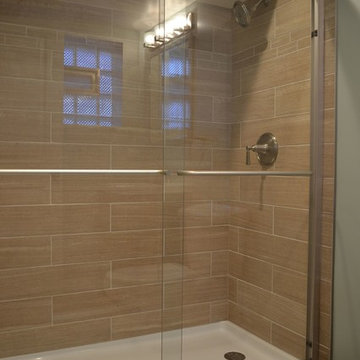
シカゴにある中くらいなトラディショナルスタイルのおしゃれなバスルーム (浴槽なし) (落し込みパネル扉のキャビネット、茶色いキャビネット、アルコーブ型シャワー、壁掛け式トイレ、茶色いタイル、セラミックタイル、青い壁、セラミックタイルの床、コンソール型シンク、大理石の洗面台、茶色い床、引戸のシャワー、白い洗面カウンター) の写真
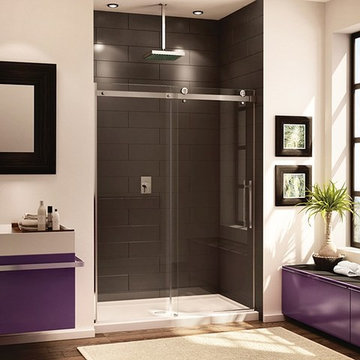
Clear glass frameless doors create an open, spacious look to make bathrooms look bigger with beauty and elegance.
シカゴにある広いトランジショナルスタイルのおしゃれなマスターバスルーム (フラットパネル扉のキャビネット、紫のキャビネット、アルコーブ型シャワー、ベージュの壁、濃色無垢フローリング、ベッセル式洗面器、茶色い床、引戸のシャワー) の写真
シカゴにある広いトランジショナルスタイルのおしゃれなマスターバスルーム (フラットパネル扉のキャビネット、紫のキャビネット、アルコーブ型シャワー、ベージュの壁、濃色無垢フローリング、ベッセル式洗面器、茶色い床、引戸のシャワー) の写真

ローマにある高級な広いコンテンポラリースタイルのおしゃれなマスターバスルーム (フラットパネル扉のキャビネット、白いキャビネット、置き型浴槽、洗い場付きシャワー、壁掛け式トイレ、グレーのタイル、磁器タイル、白い壁、淡色無垢フローリング、壁付け型シンク、人工大理石カウンター、茶色い床、引戸のシャワー、白い洗面カウンター、洗面台2つ、フローティング洗面台) の写真

Calm and relaxing primary bathroom. The calming blue tile accents beautifully in this white subway 4" curb Best Bath unit. RTA white shaker cabinets with a subtle grey veining quartz countertop complete the coastal feel.

ミネアポリスにある高級な中くらいなトランジショナルスタイルのおしゃれなバスルーム (浴槽なし) (落し込みパネル扉のキャビネット、青いキャビネット、アルコーブ型浴槽、シャワー付き浴槽 、分離型トイレ、グレーのタイル、セラミックタイル、白い壁、クッションフロア、アンダーカウンター洗面器、クオーツストーンの洗面台、茶色い床、引戸のシャワー、白い洗面カウンター、洗面台1つ、造り付け洗面台) の写真

Main Bathroom
高級な中くらいなトラディショナルスタイルのおしゃれな浴室 (シェーカースタイル扉のキャビネット、白いキャビネット、シャワー付き浴槽 、一体型トイレ 、白いタイル、セラミックタイル、グレーの壁、クッションフロア、アンダーカウンター洗面器、クオーツストーンの洗面台、茶色い床、引戸のシャワー、白い洗面カウンター、ニッチ、洗面台1つ、造り付け洗面台) の写真
高級な中くらいなトラディショナルスタイルのおしゃれな浴室 (シェーカースタイル扉のキャビネット、白いキャビネット、シャワー付き浴槽 、一体型トイレ 、白いタイル、セラミックタイル、グレーの壁、クッションフロア、アンダーカウンター洗面器、クオーツストーンの洗面台、茶色い床、引戸のシャワー、白い洗面カウンター、ニッチ、洗面台1つ、造り付け洗面台) の写真

This is a Design-Build project by Kitchen Inspiration Inc.
Custom Cabinetry: Sollera Fine Cabinetry
Custom Countertop: Engineer Quartz
Hardware: Top Knobs
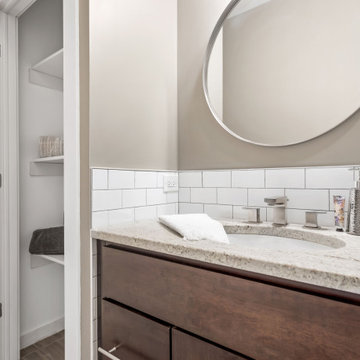
We created this mid-size trendy bathroom by refurbishing existing vanity and fixtures. White subway tiles were wrapped around the bathroom with grey porcelain tiles. The floor tiles bear a resemblance to brush strokes of watercolors, creating a flow in the space. We installed a new soaking bathtub with a frameless barn shower door to add to the unique look. The tile pattern and neutral colors help elongate the space and make it feel bigger. As a part of this renovation, we carved out a small laundry space in the hallway closet. Full size stacked washer and dryer fit perfectly and can be easily enclosed.
---
Project designed by Skokie renovation firm, Chi Renovations & Design - general contractors, kitchen and bath remodelers, and design & build company. They serve the Chicago area, and it's surrounding suburbs, with an emphasis on the North Side and North Shore. You'll find their work from the Loop through Lincoln Park, Skokie, Evanston, Wilmette, and all the way up to Lake Forest.
For more about Chi Renovation & Design, click here: https://www.chirenovation.com/

フェニックスにある中くらいなトラディショナルスタイルのおしゃれな子供用バスルーム (シェーカースタイル扉のキャビネット、茶色いキャビネット、アルコーブ型浴槽、シャワー付き浴槽 、一体型トイレ 、白いタイル、サブウェイタイル、白い壁、淡色無垢フローリング、アンダーカウンター洗面器、珪岩の洗面台、茶色い床、引戸のシャワー、白い洗面カウンター) の写真
浴室・バスルーム (茶色い床、引戸のシャワー) の写真
2