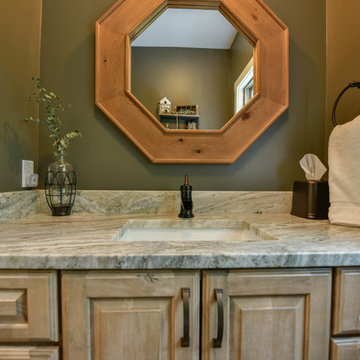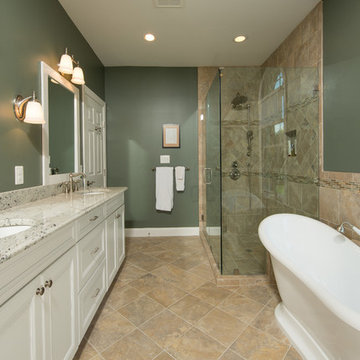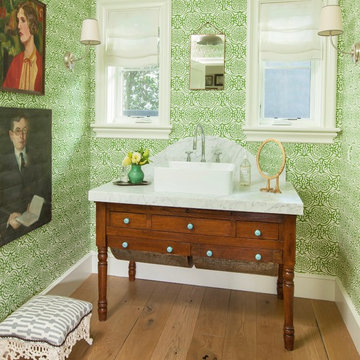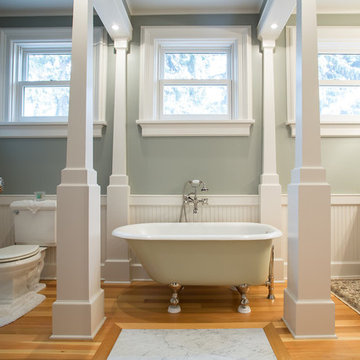浴室・バスルーム (茶色い床、黄色い床、緑の壁) の写真
絞り込み:
資材コスト
並び替え:今日の人気順
写真 1〜20 枚目(全 1,689 枚)
1/4

- Accent colors /cabinet finishes: Sherwin Williams Laurel woods kitchen cabinets, Deep River, Benjamin Moore for the primary bath built in and trim.
ダラスにあるラグジュアリーな広いモダンスタイルのおしゃれなマスターバスルーム (緑の壁、アンダーカウンター洗面器、フローティング洗面台、茶色い床) の写真
ダラスにあるラグジュアリーな広いモダンスタイルのおしゃれなマスターバスルーム (緑の壁、アンダーカウンター洗面器、フローティング洗面台、茶色い床) の写真

バッキンガムシャーにあるカントリー風のおしゃれな浴室 (フラットパネル扉のキャビネット、赤いキャビネット、猫足バスタブ、緑の壁、濃色無垢フローリング、アンダーカウンター洗面器、茶色い床、赤い洗面カウンター、洗面台1つ、独立型洗面台、塗装板張りの壁) の写真

Perspective 3D d'une salle d'eau pour des clients faisant construire. Ils souhaitaient un style bord de mer, mais sans bleu, et aimaient beaucoup la voile. Nous avons donc choisi un parquet style pont de bateau en teck, que nous avons agrémenté de carrelage hexagonal blanc pour donner un effet de vague et casser la couleur marron. Ils ne souhaitaient pas de meuble sous vasque imposant et nous avons donc opté pour des planches de bois brut.

Luscious Bathroom in Storrington, West Sussex
A luscious green bathroom design is complemented by matt black accents and unique platform for a feature bath.
The Brief
The aim of this project was to transform a former bedroom into a contemporary family bathroom, complete with a walk-in shower and freestanding bath.
This Storrington client had some strong design ideas, favouring a green theme with contemporary additions to modernise the space.
Storage was also a key design element. To help minimise clutter and create space for decorative items an inventive solution was required.
Design Elements
The design utilises some key desirables from the client as well as some clever suggestions from our bathroom designer Martin.
The green theme has been deployed spectacularly, with metro tiles utilised as a strong accent within the shower area and multiple storage niches. All other walls make use of neutral matt white tiles at half height, with William Morris wallpaper used as a leafy and natural addition to the space.
A freestanding bath has been placed central to the window as a focal point. The bathing area is raised to create separation within the room, and three pendant lights fitted above help to create a relaxing ambience for bathing.
Special Inclusions
Storage was an important part of the design.
A wall hung storage unit has been chosen in a Fjord Green Gloss finish, which works well with green tiling and the wallpaper choice. Elsewhere plenty of storage niches feature within the room. These add storage for everyday essentials, decorative items, and conceal items the client may not want on display.
A sizeable walk-in shower was also required as part of the renovation, with designer Martin opting for a Crosswater enclosure in a matt black finish. The matt black finish teams well with other accents in the room like the Vado brassware and Eastbrook towel rail.
Project Highlight
The platformed bathing area is a great highlight of this family bathroom space.
It delivers upon the freestanding bath requirement of the brief, with soothing lighting additions that elevate the design. Wood-effect porcelain floor tiling adds an additional natural element to this renovation.
The End Result
The end result is a complete transformation from the former bedroom that utilised this space.
The client and our designer Martin have combined multiple great finishes and design ideas to create a dramatic and contemporary, yet functional, family bathroom space.
Discover how our expert designers can transform your own bathroom with a free design appointment and quotation. Arrange a free appointment in showroom or online.

The cutting-edge technology and versatility we have developed over the years have resulted in four main line of Agglotech terrazzo — Unico. Small chips and contrasting background for a harmonious interplay of perspectives that lends this material vibrancy and depth.

Small Bathroom completely remodeled.
タンパにあるお手頃価格の小さなトラディショナルスタイルのおしゃれな子供用バスルーム (アルコーブ型浴槽、分離型トイレ、白いタイル、セラミックタイル、緑の壁、玉石タイル、茶色い床、グレーの洗面カウンター、ニッチ、造り付け洗面台、羽目板の壁) の写真
タンパにあるお手頃価格の小さなトラディショナルスタイルのおしゃれな子供用バスルーム (アルコーブ型浴槽、分離型トイレ、白いタイル、セラミックタイル、緑の壁、玉石タイル、茶色い床、グレーの洗面カウンター、ニッチ、造り付け洗面台、羽目板の壁) の写真

"Kerry Taylor was professional and courteous from our first meeting forwards. We took a long time to decide on our final design but Kerry and his design team were patient and respectful and waited until we were ready to move forward. There was never a sense of being pushed into anything we didn’t like. They listened, carefully considered our requests and delivered an awesome plan for our new bathroom. Kerry also broke down everything so that we could consider several alternatives for features and finishes and was mindful to stay within our budget. He accommodated some on-the-fly changes, after construction was underway and suggested effective solutions for any unforeseen problems that arose.
Having construction done in close proximity to our master bedroom was a challenge but the excellent crew TaylorPro had on our job made it relatively painless: courteous and polite, arrived on time daily, worked hard, pretty much nonstop and cleaned up every day before leaving. If there were any delays, Kerry made sure to communicate with us quickly and was always available to talk when we had concerns or questions."
This Carlsbad couple yearned for a generous master bath that included a big soaking tub, double vanity, water closet, large walk-in shower, and walk in closet. Unfortunately, their current master bathroom was only 6'x12'.
Our design team went to work and came up with a solution to push the back wall into an unused 2nd floor vaulted space in the garage, and further expand the new master bath footprint into two existing closet areas. These inventive expansions made it possible for their luxurious master bath dreams to come true.
Just goes to show that, with TaylorPro Design & Remodeling, fitting a square peg in a round hole could be possible!
Photos by: Jon Upson

Winner of 2018 NKBA Northern California Chapter Design Competition
* Second place Large Bath
サンフランシスコにある高級な広いコンテンポラリースタイルのおしゃれなマスターバスルーム (フラットパネル扉のキャビネット、濃色木目調キャビネット、置き型浴槽、オープン型シャワー、グレーのタイル、ガラスタイル、緑の壁、無垢フローリング、アンダーカウンター洗面器、御影石の洗面台、茶色い床、オープンシャワー、グレーの洗面カウンター) の写真
サンフランシスコにある高級な広いコンテンポラリースタイルのおしゃれなマスターバスルーム (フラットパネル扉のキャビネット、濃色木目調キャビネット、置き型浴槽、オープン型シャワー、グレーのタイル、ガラスタイル、緑の壁、無垢フローリング、アンダーカウンター洗面器、御影石の洗面台、茶色い床、オープンシャワー、グレーの洗面カウンター) の写真

Wall Color: Sharkskin by Benjamin Moore
Granite: Fantasy Brown
Custom Octagon Mirror Designed by Rowe Station Woodworks of New Gloucester, Maine
ポートランド(メイン)にあるお手頃価格の小さなトラディショナルスタイルのおしゃれな浴室 (レイズドパネル扉のキャビネット、淡色木目調キャビネット、緑の壁、無垢フローリング、御影石の洗面台、茶色い床) の写真
ポートランド(メイン)にあるお手頃価格の小さなトラディショナルスタイルのおしゃれな浴室 (レイズドパネル扉のキャビネット、淡色木目調キャビネット、緑の壁、無垢フローリング、御影石の洗面台、茶色い床) の写真

マドリードにあるお手頃価格の中くらいなカントリー風のおしゃれなマスターバスルーム (淡色木目調キャビネット、バリアフリー、白いタイル、セラミックタイル、緑の壁、濃色無垢フローリング、コンソール型シンク、茶色い床、開き戸のシャワー、フラットパネル扉のキャビネット) の写真

Rustic
$40,000- 50,000
他の地域にあるお手頃価格の中くらいなラスティックスタイルのおしゃれなマスターバスルーム (家具調キャビネット、濃色木目調キャビネット、大型浴槽、一体型トイレ 、茶色いタイル、トラバーチンタイル、緑の壁、トラバーチンの床、御影石の洗面台、茶色い床、ブラウンの洗面カウンター、トイレ室、洗面台2つ、独立型洗面台、板張り天井) の写真
他の地域にあるお手頃価格の中くらいなラスティックスタイルのおしゃれなマスターバスルーム (家具調キャビネット、濃色木目調キャビネット、大型浴槽、一体型トイレ 、茶色いタイル、トラバーチンタイル、緑の壁、トラバーチンの床、御影石の洗面台、茶色い床、ブラウンの洗面カウンター、トイレ室、洗面台2つ、独立型洗面台、板張り天井) の写真

More and more clients are asking about enlarging their shower and removing the master bathtub. The new design accommodates a spacious shower and a L-shaped bench seat that conceals a plumbing pipe that would have been cost prohibitive to move. The Delta Dryden shower fixture collection includes a hand-held shower head on an adjustable bar that makes rinsing off and cleaning the shower that much easier. photo by Myndi Pressly

Master bathroom reconfigured into a calming 2nd floor oasis with adjoining guest bedroom transforming into a large closet and dressing room. New hardwood flooring and sage green walls warm this soft grey and white pallet.
After Photos by: 8183 Studio

ワシントンD.C.にあるトラディショナルスタイルのおしゃれなマスターバスルーム (落し込みパネル扉のキャビネット、白いキャビネット、置き型浴槽、コーナー設置型シャワー、茶色いタイル、緑の壁、アンダーカウンター洗面器、茶色い床、開き戸のシャワー) の写真

round bathroom mirror, round mirror,
ロンドンにある高級な中くらいなコンテンポラリースタイルのおしゃれな子供用バスルーム (落し込みパネル扉のキャビネット、磁器タイル、緑の壁、白い洗面カウンター、洗面台2つ、フローティング洗面台、茶色いキャビネット、置き型浴槽、ベージュのタイル、磁器タイルの床、オーバーカウンターシンク、茶色い床) の写真
ロンドンにある高級な中くらいなコンテンポラリースタイルのおしゃれな子供用バスルーム (落し込みパネル扉のキャビネット、磁器タイル、緑の壁、白い洗面カウンター、洗面台2つ、フローティング洗面台、茶色いキャビネット、置き型浴槽、ベージュのタイル、磁器タイルの床、オーバーカウンターシンク、茶色い床) の写真

Salle de bains au rdc rénovée, changement des fenêtres, esprit récup avec commode utilisée comme meuble vasque. Tomettes au sol.
ルアーブルにあるお手頃価格の小さなカントリー風のおしゃれなバスルーム (浴槽なし) (バリアフリー、緑のタイル、セラミックタイル、緑の壁、テラコッタタイルの床、ベッセル式洗面器、木製洗面台、茶色い床、洗面台2つ) の写真
ルアーブルにあるお手頃価格の小さなカントリー風のおしゃれなバスルーム (浴槽なし) (バリアフリー、緑のタイル、セラミックタイル、緑の壁、テラコッタタイルの床、ベッセル式洗面器、木製洗面台、茶色い床、洗面台2つ) の写真

Relais San Giuliano | Ospitalità in Sicilia
Accogliente e raffinata ospitalità di Casa, dove la gentilezza, il riposo e il buon cibo sono i sentimenti della vera cordialità siciliana. Con SPA, piscina, lounge bar, cucina tradizionale e un salotto di degustazione.

John Ellis for Country Living
ロサンゼルスにあるラグジュアリーな中くらいなカントリー風のおしゃれな浴室 (濃色木目調キャビネット、緑の壁、淡色無垢フローリング、ベッセル式洗面器、大理石の洗面台、茶色い床) の写真
ロサンゼルスにあるラグジュアリーな中くらいなカントリー風のおしゃれな浴室 (濃色木目調キャビネット、緑の壁、淡色無垢フローリング、ベッセル式洗面器、大理石の洗面台、茶色い床) の写真

シアトルにある高級な広いトラディショナルスタイルのおしゃれなマスターバスルーム (インセット扉のキャビネット、白いキャビネット、猫足バスタブ、緑の壁、無垢フローリング、分離型トイレ、アンダーカウンター洗面器、大理石の洗面台、茶色い床) の写真

Avec ces matériaux naturels, cette salle de bain nous plonge dans une ambiance de bien-être.
Le bois clair du sol et du meuble bas réchauffe la pièce et rend la pièce apaisante. Cette faïence orientale nous fait voyager à travers les pays orientaux en donnant une touche de charme et d'exotisme à cette pièce.
Tendance, sobre et raffiné, la robinetterie noir mate apporte une touche industrielle à la salle de bain, tout en s'accordant avec le thème de cette salle de bain.
浴室・バスルーム (茶色い床、黄色い床、緑の壁) の写真
1