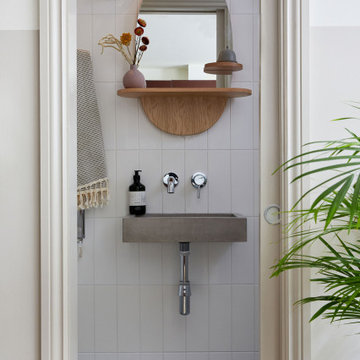浴室・バスルーム (青い床、ピンクの壁、白い壁) の写真
絞り込み:
資材コスト
並び替え:今日の人気順
写真 41〜60 枚目(全 2,366 枚)
1/4

After renovating their neutrally styled master bath Gardner/Fox helped their clients create this farmhouse-inspired master bathroom, with subtle modern undertones. The original room was dominated by a seldom-used soaking tub and shower stall. Now, the master bathroom includes a glass-enclosed shower, custom walnut double vanity, make-up vanity, linen storage, and a private toilet room.

Lee Manning Photography
ロサンゼルスにあるラグジュアリーな中くらいなカントリー風のおしゃれなバスルーム (浴槽なし) (横長型シンク、分離型トイレ、白い壁、セラミックタイルの床、青い床) の写真
ロサンゼルスにあるラグジュアリーな中くらいなカントリー風のおしゃれなバスルーム (浴槽なし) (横長型シンク、分離型トイレ、白い壁、セラミックタイルの床、青い床) の写真

Custom vanity in a farmhouse primary bathroom. Features custom Plain & Fancy inset cabinetry. This bathroom features shiplap and a custom stone wall.
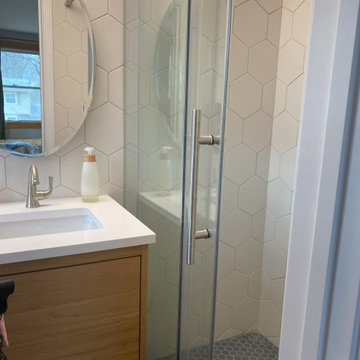
This bathroom was original to the house. We wanted to create a mid century modern feel so we knocked down the wall between the vanity and the shower and replaced it with a glass door. To make the space feel larger we extend the hexagon tiles from the bathroom all along the back wall. Shelves were added to increase storage space and of course all materials, fixtures and cabinets were updated.
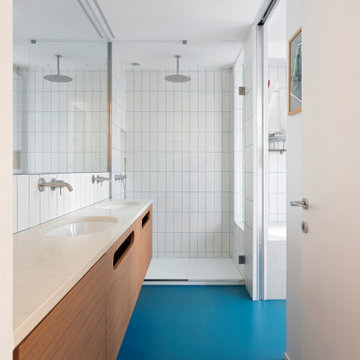
ミラノにあるコンテンポラリースタイルのおしゃれな浴室 (フラットパネル扉のキャビネット、中間色木目調キャビネット、アルコーブ型シャワー、白いタイル、白い壁、アンダーカウンター洗面器、青い床、ベージュのカウンター、洗面台2つ、フローティング洗面台) の写真

The Grandparents first floor suite features an accessible bathroom with double vanity and plenty of storage as well as walk/roll in shower with flexible shower fixtures to support standing or seated showers.

This project was a joy to work on, as we married our firm’s modern design aesthetic with the client’s more traditional and rustic taste. We gave new life to all three bathrooms in her home, making better use of the space in the powder bathroom, optimizing the layout for a brother & sister to share a hall bath, and updating the primary bathroom with a large curbless walk-in shower and luxurious clawfoot tub. Though each bathroom has its own personality, we kept the palette cohesive throughout all three.

Bathroom designed and tile supplied by South Bay Green. This project was done on a budget and we managed to find beautiful tile to fit each bathroom and still come in on budget.
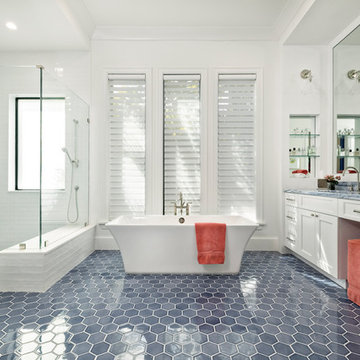
マイアミにあるビーチスタイルのおしゃれな浴室 (落し込みパネル扉のキャビネット、白いキャビネット、置き型浴槽、白いタイル、白い壁、アンダーカウンター洗面器、青い床、青い洗面カウンター) の写真
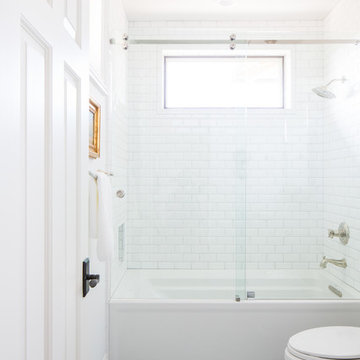
Ryan Garvin
サンディエゴにあるトランジショナルスタイルのおしゃれな浴室 (白いキャビネット、アルコーブ型シャワー、白い壁、セラミックタイルの床、大理石の洗面台、青い床、引戸のシャワー) の写真
サンディエゴにあるトランジショナルスタイルのおしゃれな浴室 (白いキャビネット、アルコーブ型シャワー、白い壁、セラミックタイルの床、大理石の洗面台、青い床、引戸のシャワー) の写真
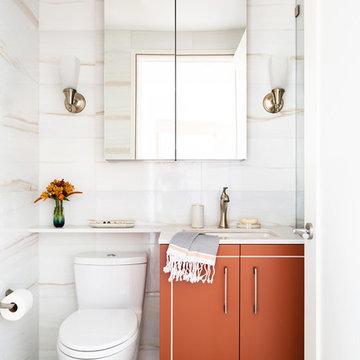
1/2 bath, with marble walls and a custom vanity.
Brittany Ambridge
ニューヨークにあるラグジュアリーな小さなトランジショナルスタイルのおしゃれな浴室 (白いタイル、大理石タイル、白い壁、磁器タイルの床、青い床、開き戸のシャワー、白い洗面カウンター、フラットパネル扉のキャビネット、オレンジのキャビネット、アンダーカウンター洗面器) の写真
ニューヨークにあるラグジュアリーな小さなトランジショナルスタイルのおしゃれな浴室 (白いタイル、大理石タイル、白い壁、磁器タイルの床、青い床、開き戸のシャワー、白い洗面カウンター、フラットパネル扉のキャビネット、オレンジのキャビネット、アンダーカウンター洗面器) の写真

Winner of the 2018 Tour of Homes Best Remodel, this whole house re-design of a 1963 Bennet & Johnson mid-century raised ranch home is a beautiful example of the magic we can weave through the application of more sustainable modern design principles to existing spaces.
We worked closely with our client on extensive updates to create a modernized MCM gem.
Extensive alterations include:
- a completely redesigned floor plan to promote a more intuitive flow throughout
- vaulted the ceilings over the great room to create an amazing entrance and feeling of inspired openness
- redesigned entry and driveway to be more inviting and welcoming as well as to experientially set the mid-century modern stage
- the removal of a visually disruptive load bearing central wall and chimney system that formerly partitioned the homes’ entry, dining, kitchen and living rooms from each other
- added clerestory windows above the new kitchen to accentuate the new vaulted ceiling line and create a greater visual continuation of indoor to outdoor space
- drastically increased the access to natural light by increasing window sizes and opening up the floor plan
- placed natural wood elements throughout to provide a calming palette and cohesive Pacific Northwest feel
- incorporated Universal Design principles to make the home Aging In Place ready with wide hallways and accessible spaces, including single-floor living if needed
- moved and completely redesigned the stairway to work for the home’s occupants and be a part of the cohesive design aesthetic
- mixed custom tile layouts with more traditional tiling to create fun and playful visual experiences
- custom designed and sourced MCM specific elements such as the entry screen, cabinetry and lighting
- development of the downstairs for potential future use by an assisted living caretaker
- energy efficiency upgrades seamlessly woven in with much improved insulation, ductless mini splits and solar gain
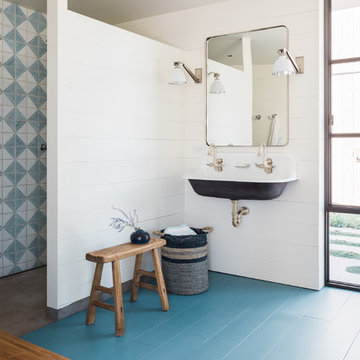
サンフランシスコにあるカントリー風のおしゃれなマスターバスルーム (洗い場付きシャワー、青いタイル、白いタイル、白い壁、塗装フローリング、壁付け型シンク、青い床、オープンシャワー) の写真
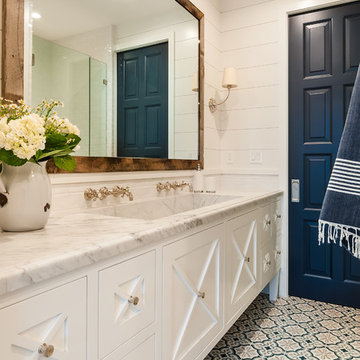
サンディエゴにある高級な広いビーチスタイルのおしゃれなバスルーム (浴槽なし) (落し込みパネル扉のキャビネット、白いキャビネット、白いタイル、白い壁、セメントタイルの床、横長型シンク、大理石の洗面台、青い床、白い洗面カウンター) の写真
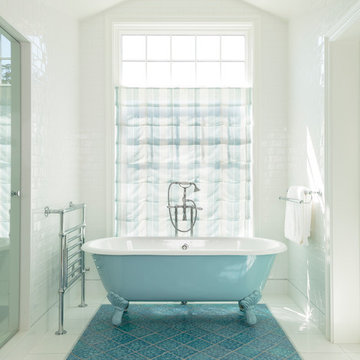
Mark Lohman
ロサンゼルスにある広いカントリー風のおしゃれなマスターバスルーム (猫足バスタブ、ダブルシャワー、白いタイル、セラミックタイル、白い壁、セラミックタイルの床、クオーツストーンの洗面台、青い床、開き戸のシャワー、白い洗面カウンター) の写真
ロサンゼルスにある広いカントリー風のおしゃれなマスターバスルーム (猫足バスタブ、ダブルシャワー、白いタイル、セラミックタイル、白い壁、セラミックタイルの床、クオーツストーンの洗面台、青い床、開き戸のシャワー、白い洗面カウンター) の写真
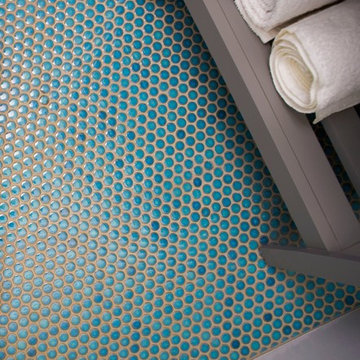
Peter Medilek
サンフランシスコにある低価格の小さなビーチスタイルのおしゃれなバスルーム (浴槽なし) (シェーカースタイル扉のキャビネット、グレーのキャビネット、分離型トイレ、白い壁、セラミックタイルの床、オーバーカウンターシンク、クオーツストーンの洗面台、青い床) の写真
サンフランシスコにある低価格の小さなビーチスタイルのおしゃれなバスルーム (浴槽なし) (シェーカースタイル扉のキャビネット、グレーのキャビネット、分離型トイレ、白い壁、セラミックタイルの床、オーバーカウンターシンク、クオーツストーンの洗面台、青い床) の写真
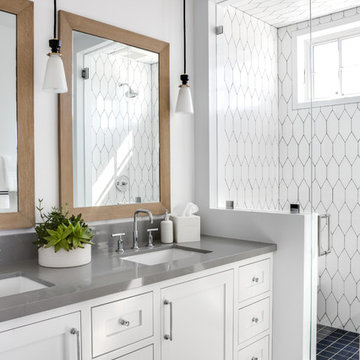
Chad Mellon Photography
オレンジカウンティにあるビーチスタイルのおしゃれなバスルーム (浴槽なし) (シェーカースタイル扉のキャビネット、白いキャビネット、アルコーブ型シャワー、白いタイル、白い壁、アンダーカウンター洗面器、青い床、開き戸のシャワー、グレーの洗面カウンター) の写真
オレンジカウンティにあるビーチスタイルのおしゃれなバスルーム (浴槽なし) (シェーカースタイル扉のキャビネット、白いキャビネット、アルコーブ型シャワー、白いタイル、白い壁、アンダーカウンター洗面器、青い床、開き戸のシャワー、グレーの洗面カウンター) の写真
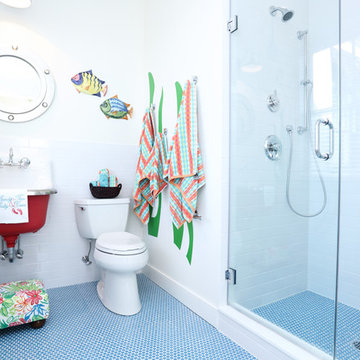
What a fun bathroom, bedroom suite for the kids! Bold, blue penny tile with an under the sea theme; letting the imagination run free!
フィラデルフィアにあるビーチスタイルのおしゃれな子供用バスルーム (アルコーブ型シャワー、分離型トイレ、白いタイル、サブウェイタイル、白い壁、壁付け型シンク、青い床、開き戸のシャワー) の写真
フィラデルフィアにあるビーチスタイルのおしゃれな子供用バスルーム (アルコーブ型シャワー、分離型トイレ、白いタイル、サブウェイタイル、白い壁、壁付け型シンク、青い床、開き戸のシャワー) の写真
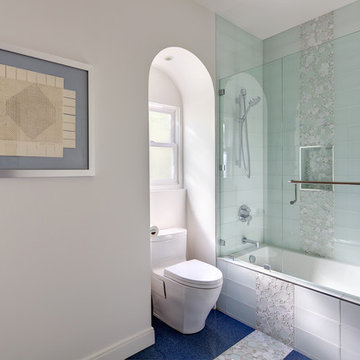
Martin King Photography
ロサンゼルスにある高級な小さなコンテンポラリースタイルのおしゃれな浴室 (落し込みパネル扉のキャビネット、白いキャビネット、シャワー付き浴槽 、一体型トイレ 、ガラスタイル、白い壁、アンダーカウンター洗面器、珪岩の洗面台、ドロップイン型浴槽、開き戸のシャワー、磁器タイルの床、青い床) の写真
ロサンゼルスにある高級な小さなコンテンポラリースタイルのおしゃれな浴室 (落し込みパネル扉のキャビネット、白いキャビネット、シャワー付き浴槽 、一体型トイレ 、ガラスタイル、白い壁、アンダーカウンター洗面器、珪岩の洗面台、ドロップイン型浴槽、開き戸のシャワー、磁器タイルの床、青い床) の写真
浴室・バスルーム (青い床、ピンクの壁、白い壁) の写真
3
