中くらいな浴室・バスルーム (黒い床、緑の床、紫の床) の写真
絞り込み:
資材コスト
並び替え:今日の人気順
写真 1〜20 枚目(全 9,934 枚)
1/5

A master bath renovation in a lake front home with a farmhouse vibe and easy to maintain finishes.
シカゴにある低価格の中くらいなカントリー風のおしゃれなマスターバスルーム (ヴィンテージ仕上げキャビネット、白いタイル、大理石の洗面台、白い洗面カウンター、洗面台1つ、独立型洗面台、アルコーブ型シャワー、分離型トイレ、セラミックタイル、グレーの壁、磁器タイルの床、黒い床、開き戸のシャワー、シャワーベンチ、塗装板張りの壁、アンダーカウンター洗面器、フラットパネル扉のキャビネット) の写真
シカゴにある低価格の中くらいなカントリー風のおしゃれなマスターバスルーム (ヴィンテージ仕上げキャビネット、白いタイル、大理石の洗面台、白い洗面カウンター、洗面台1つ、独立型洗面台、アルコーブ型シャワー、分離型トイレ、セラミックタイル、グレーの壁、磁器タイルの床、黒い床、開き戸のシャワー、シャワーベンチ、塗装板張りの壁、アンダーカウンター洗面器、フラットパネル扉のキャビネット) の写真

フェニックスにあるお手頃価格の中くらいなトランジショナルスタイルのおしゃれなマスターバスルーム (シェーカースタイル扉のキャビネット、白いキャビネット、置き型浴槽、バリアフリー、白いタイル、サブウェイタイル、磁器タイルの床、アンダーカウンター洗面器、クオーツストーンの洗面台、黒い床、開き戸のシャワー、白い洗面カウンター、ニッチ、洗面台2つ、造り付け洗面台) の写真

Astrid Templier
ロンドンにある高級な中くらいなコンテンポラリースタイルのおしゃれなマスターバスルーム (洗い場付きシャワー、壁掛け式トイレ、白い壁、黒い床、オープンシャワー、モノトーンのタイル、中間色木目調キャビネット、置き型浴槽、磁器タイル、磁器タイルの床、ベッセル式洗面器、木製洗面台) の写真
ロンドンにある高級な中くらいなコンテンポラリースタイルのおしゃれなマスターバスルーム (洗い場付きシャワー、壁掛け式トイレ、白い壁、黒い床、オープンシャワー、モノトーンのタイル、中間色木目調キャビネット、置き型浴槽、磁器タイル、磁器タイルの床、ベッセル式洗面器、木製洗面台) の写真

Our Chicago design-build team used timeless design elements like black-and-white with touches of wood in this bathroom renovation.
---
Project designed by Skokie renovation firm, Chi Renovations & Design - general contractors, kitchen and bath remodelers, and design & build company. They serve the Chicago area, and it's surrounding suburbs, with an emphasis on the North Side and North Shore. You'll find their work from the Loop through Lincoln Park, Skokie, Evanston, Wilmette, and all the way up to Lake Forest.
For more about Chi Renovation & Design, click here: https://www.chirenovation.com/

他の地域にある高級な中くらいなカントリー風のおしゃれなマスターバスルーム (レイズドパネル扉のキャビネット、グレーのキャビネット、白い壁、磁器タイルの床、人工大理石カウンター、黒い床、白い洗面カウンター) の写真

Pixie Interiors
ニューヨークにある中くらいなインダストリアルスタイルのおしゃれなバスルーム (浴槽なし) (アルコーブ型シャワー、一体型トイレ 、グレーのタイル、セメントタイルの床、オープンシャワー、黒いキャビネット、黒い壁、一体型シンク、人工大理石カウンター、黒い床、白い洗面カウンター、サブウェイタイル、落し込みパネル扉のキャビネット) の写真
ニューヨークにある中くらいなインダストリアルスタイルのおしゃれなバスルーム (浴槽なし) (アルコーブ型シャワー、一体型トイレ 、グレーのタイル、セメントタイルの床、オープンシャワー、黒いキャビネット、黒い壁、一体型シンク、人工大理石カウンター、黒い床、白い洗面カウンター、サブウェイタイル、落し込みパネル扉のキャビネット) の写真

Our studio designed this luxury home by incorporating the house's sprawling golf course views. This resort-like home features three stunning bedrooms, a luxurious master bath with a freestanding tub, a spacious kitchen, a stylish formal living room, a cozy family living room, and an elegant home bar.
We chose a neutral palette throughout the home to amplify the bright, airy appeal of the home. The bedrooms are all about elegance and comfort, with soft furnishings and beautiful accessories. We added a grey accent wall with geometric details in the bar area to create a sleek, stylish look. The attractive backsplash creates an interesting focal point in the kitchen area and beautifully complements the gorgeous countertops. Stunning lighting, striking artwork, and classy decor make this lovely home look sophisticated, cozy, and luxurious.
---
Project completed by Wendy Langston's Everything Home interior design firm, which serves Carmel, Zionsville, Fishers, Westfield, Noblesville, and Indianapolis.
For more about Everything Home, see here: https://everythinghomedesigns.com/
To learn more about this project, see here:
https://everythinghomedesigns.com/portfolio/modern-resort-living/

Mid-Century Modern Bathroom
アトランタにあるお手頃価格の中くらいなミッドセンチュリースタイルのおしゃれなマスターバスルーム (フラットパネル扉のキャビネット、淡色木目調キャビネット、置き型浴槽、コーナー設置型シャワー、分離型トイレ、モノトーンのタイル、磁器タイル、グレーの壁、磁器タイルの床、アンダーカウンター洗面器、クオーツストーンの洗面台、黒い床、開き戸のシャワー、グレーの洗面カウンター、ニッチ、洗面台2つ、独立型洗面台、三角天井) の写真
アトランタにあるお手頃価格の中くらいなミッドセンチュリースタイルのおしゃれなマスターバスルーム (フラットパネル扉のキャビネット、淡色木目調キャビネット、置き型浴槽、コーナー設置型シャワー、分離型トイレ、モノトーンのタイル、磁器タイル、グレーの壁、磁器タイルの床、アンダーカウンター洗面器、クオーツストーンの洗面台、黒い床、開き戸のシャワー、グレーの洗面カウンター、ニッチ、洗面台2つ、独立型洗面台、三角天井) の写真

サンフランシスコにある高級な中くらいなミッドセンチュリースタイルのおしゃれなマスターバスルーム (茶色いキャビネット、コーナー設置型シャワー、白いタイル、セラミックタイル、磁器タイルの床、オーバーカウンターシンク、大理石の洗面台、黒い床、開き戸のシャワー、洗面台2つ、独立型洗面台、三角天井) の写真
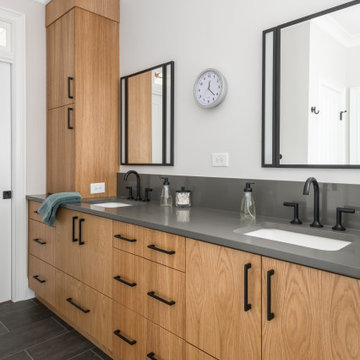
Our clients need a complete update to their master bathroom. Storage and comfort were the main focus with this remodel. Design elements included built in medicine cabinets, cabinet pullouts and a beautiful teak wood shower floor. Textured tile in the shower gives an added dimension to this luxurious new space.

オースティンにあるラグジュアリーな中くらいなコンテンポラリースタイルのおしゃれなマスターバスルーム (フラットパネル扉のキャビネット、淡色木目調キャビネット、置き型浴槽、グレーのタイル、大理石タイル、茶色い壁、スレートの床、ベッセル式洗面器、珪岩の洗面台、黒い床、白い洗面カウンター、洗面台2つ、フローティング洗面台、板張り天井、表し梁、三角天井、板張り壁) の写真
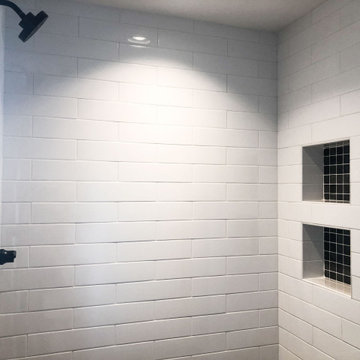
Dreamy master Shower cozy hideaway for a quiet soak.
シーダーラピッズにあるお手頃価格の中くらいなカントリー風のおしゃれなマスターバスルーム (落し込みパネル扉のキャビネット、淡色木目調キャビネット、置き型浴槽、アルコーブ型シャワー、分離型トイレ、サブウェイタイル、白い壁、磁器タイルの床、一体型シンク、大理石の洗面台、黒い床、開き戸のシャワー、白い洗面カウンター、モノトーンのタイル) の写真
シーダーラピッズにあるお手頃価格の中くらいなカントリー風のおしゃれなマスターバスルーム (落し込みパネル扉のキャビネット、淡色木目調キャビネット、置き型浴槽、アルコーブ型シャワー、分離型トイレ、サブウェイタイル、白い壁、磁器タイルの床、一体型シンク、大理石の洗面台、黒い床、開き戸のシャワー、白い洗面カウンター、モノトーンのタイル) の写真
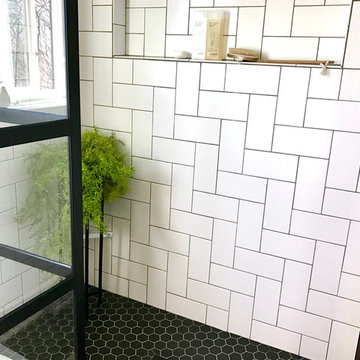
グランドラピッズにある中くらいなモダンスタイルのおしゃれなマスターバスルーム (フラットパネル扉のキャビネット、中間色木目調キャビネット、アルコーブ型シャワー、白いタイル、サブウェイタイル、白い壁、セラミックタイルの床、アンダーカウンター洗面器、大理石の洗面台、黒い床、開き戸のシャワー、白い洗面カウンター) の写真
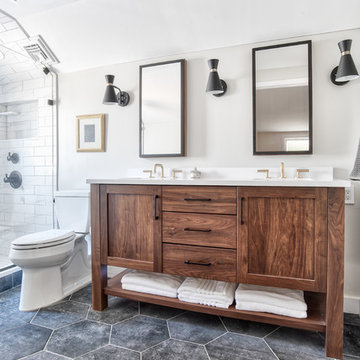
Open walnut vanity with brass faucets, matte black hardware and black hexagon floor tiles.
Photos by Chris Veith
ニューヨークにある中くらいなモダンスタイルのおしゃれなマスターバスルーム (シェーカースタイル扉のキャビネット、中間色木目調キャビネット、アルコーブ型シャワー、分離型トイレ、白いタイル、ベージュの壁、磁器タイルの床、アンダーカウンター洗面器、珪岩の洗面台、黒い床、開き戸のシャワー、白い洗面カウンター) の写真
ニューヨークにある中くらいなモダンスタイルのおしゃれなマスターバスルーム (シェーカースタイル扉のキャビネット、中間色木目調キャビネット、アルコーブ型シャワー、分離型トイレ、白いタイル、ベージュの壁、磁器タイルの床、アンダーカウンター洗面器、珪岩の洗面台、黒い床、開き戸のシャワー、白い洗面カウンター) の写真
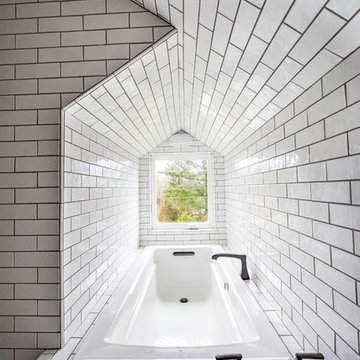
Dormer shower with drop in bathtub in the shorter space. A curbless shower allows the beautiful encaustic tile to seamlessly span the floor into the shower. Oil rubbed bronze bath faucetry and dark grey grout add more texture to the room.

We gave this rather dated farmhouse some dramatic upgrades that brought together the feminine with the masculine, combining rustic wood with softer elements. In terms of style her tastes leaned toward traditional and elegant and his toward the rustic and outdoorsy. The result was the perfect fit for this family of 4 plus 2 dogs and their very special farmhouse in Ipswich, MA. Character details create a visual statement, showcasing the melding of both rustic and traditional elements without too much formality. The new master suite is one of the most potent examples of the blending of styles. The bath, with white carrara honed marble countertops and backsplash, beaded wainscoting, matching pale green vanities with make-up table offset by the black center cabinet expand function of the space exquisitely while the salvaged rustic beams create an eye-catching contrast that picks up on the earthy tones of the wood. The luxurious walk-in shower drenched in white carrara floor and wall tile replaced the obsolete Jacuzzi tub. Wardrobe care and organization is a joy in the massive walk-in closet complete with custom gliding library ladder to access the additional storage above. The space serves double duty as a peaceful laundry room complete with roll-out ironing center. The cozy reading nook now graces the bay-window-with-a-view and storage abounds with a surplus of built-ins including bookcases and in-home entertainment center. You can’t help but feel pampered the moment you step into this ensuite. The pantry, with its painted barn door, slate floor, custom shelving and black walnut countertop provide much needed storage designed to fit the family’s needs precisely, including a pull out bin for dog food. During this phase of the project, the powder room was relocated and treated to a reclaimed wood vanity with reclaimed white oak countertop along with custom vessel soapstone sink and wide board paneling. Design elements effectively married rustic and traditional styles and the home now has the character to match the country setting and the improved layout and storage the family so desperately needed. And did you see the barn? Photo credit: Eric Roth

A long shot of the vanity
他の地域にあるお手頃価格の中くらいなカントリー風のおしゃれなマスターバスルーム (濃色木目調キャビネット、アルコーブ型シャワー、一体型トイレ 、グレーの壁、セラミックタイルの床、オーバーカウンターシンク、大理石の洗面台、黒い床、開き戸のシャワー、シェーカースタイル扉のキャビネット) の写真
他の地域にあるお手頃価格の中くらいなカントリー風のおしゃれなマスターバスルーム (濃色木目調キャビネット、アルコーブ型シャワー、一体型トイレ 、グレーの壁、セラミックタイルの床、オーバーカウンターシンク、大理石の洗面台、黒い床、開き戸のシャワー、シェーカースタイル扉のキャビネット) の写真
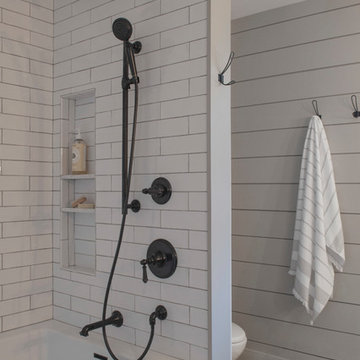
Rustic handmade subway tiles in the shower play off the graphic floor tile and shiplap walls. This stylish update for a family bathroom in a Vermont country house involved a complete reconfiguration of the layout to allow for a built-in linen closet, a 42" wide soaking tub/shower and a double vanity. The reclaimed pine vanity and iron hardware play off the patterned tile floor and ship lap walls for a contemporary eclectic mix.
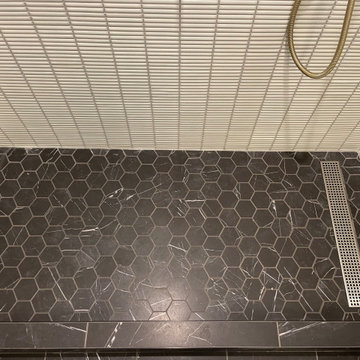
ustom Surface Solutions (www.css-tile.com) - Owner Craig Thompson (512) 966-8296. This project shows a 8' x 5' "Master Bath" in an older Austin, TX home. The entire bathroom was gutted down to the studs with a tub to shower conversion. The wall tile installed on shower walls and entire right side wall behind vanity PATARA STONE BORGO: WHITE STACKED. The floor tile is 12X24 ALUSTRA REGAL BLACK: REGAL. The shower floor tile is M3X3HEX ALUSTRA REGAL BLACK MAT: OPULENT BRICK. The shower and vanity plumbing fixtures are made by HOMARY. The plumbing fixtures have a brushed brass finish. PLumbing fixtures included Rain Shower System with hand-held and wall mounted vanity faucets. Vanity sinks are Vigo vessel sinks
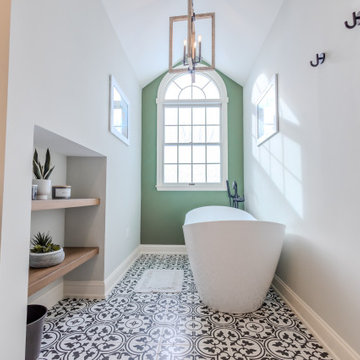
ボルチモアにあるお手頃価格の中くらいなカントリー風のおしゃれなマスターバスルーム (シェーカースタイル扉のキャビネット、淡色木目調キャビネット、置き型浴槽、アルコーブ型シャワー、白いタイル、磁器タイル、緑の壁、磁器タイルの床、アンダーカウンター洗面器、クオーツストーンの洗面台、黒い床、開き戸のシャワー、白い洗面カウンター、洗面台2つ、造り付け洗面台) の写真
中くらいな浴室・バスルーム (黒い床、緑の床、紫の床) の写真
1