浴室・バスルーム (黒い床、茶色い床、全タイプの壁タイル、スレートタイル) の写真
絞り込み:
資材コスト
並び替え:今日の人気順
写真 1〜20 枚目(全 326 枚)
1/5
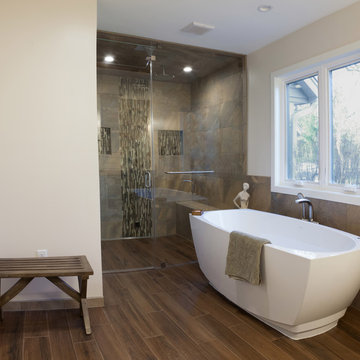
ミルウォーキーにあるラグジュアリーな広いトランジショナルスタイルのおしゃれなマスターバスルーム (バリアフリー、磁器タイルの床、クオーツストーンの洗面台、置き型浴槽、開き戸のシャワー、落し込みパネル扉のキャビネット、白いキャビネット、ベージュのタイル、茶色いタイル、スレートタイル、分離型トイレ、ベージュの壁、アンダーカウンター洗面器、茶色い床) の写真

サンフランシスコにある小さなモダンスタイルのおしゃれなバスルーム (浴槽なし) (シェーカースタイル扉のキャビネット、黒いキャビネット、クオーツストーンの洗面台、白い洗面カウンター、スレートの床、アルコーブ型浴槽、シャワー付き浴槽 、一体型トイレ 、グレーのタイル、スレートタイル、グレーの壁、アンダーカウンター洗面器、黒い床、開き戸のシャワー) の写真

David Clough Photography
ポートランド(メイン)にある中くらいなラスティックスタイルのおしゃれなマスターバスルーム (コーナー設置型シャワー、茶色いタイル、グレーのタイル、スレートタイル、白い壁、スレートの床、茶色い床、引戸のシャワー) の写真
ポートランド(メイン)にある中くらいなラスティックスタイルのおしゃれなマスターバスルーム (コーナー設置型シャワー、茶色いタイル、グレーのタイル、スレートタイル、白い壁、スレートの床、茶色い床、引戸のシャワー) の写真

©Finished Basement Company
Shower bench with custom tile detail
デンバーにあるお手頃価格の中くらいなトランジショナルスタイルのおしゃれな浴室 (フラットパネル扉のキャビネット、淡色木目調キャビネット、コーナー設置型シャワー、分離型トイレ、黒いタイル、スレートタイル、グレーの壁、テラコッタタイルの床、アンダーカウンター洗面器、タイルの洗面台、茶色い床、開き戸のシャワー、グレーの洗面カウンター) の写真
デンバーにあるお手頃価格の中くらいなトランジショナルスタイルのおしゃれな浴室 (フラットパネル扉のキャビネット、淡色木目調キャビネット、コーナー設置型シャワー、分離型トイレ、黒いタイル、スレートタイル、グレーの壁、テラコッタタイルの床、アンダーカウンター洗面器、タイルの洗面台、茶色い床、開き戸のシャワー、グレーの洗面カウンター) の写真

This project was a complete gut remodel of the owner's childhood home. They demolished it and rebuilt it as a brand-new two-story home to house both her retired parents in an attached ADU in-law unit, as well as her own family of six. Though there is a fire door separating the ADU from the main house, it is often left open to create a truly multi-generational home. For the design of the home, the owner's one request was to create something timeless, and we aimed to honor that.
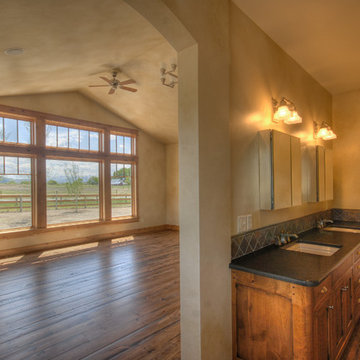
他の地域にあるお手頃価格の中くらいなカントリー風のおしゃれなマスターバスルーム (シェーカースタイル扉のキャビネット、中間色木目調キャビネット、クオーツストーンの洗面台、置き型浴槽、アルコーブ型シャワー、マルチカラーのタイル、スレートタイル、ベージュの壁、無垢フローリング、アンダーカウンター洗面器、茶色い床、開き戸のシャワー) の写真
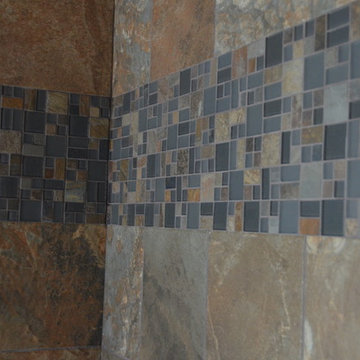
アトランタにあるお手頃価格の中くらいなエクレクティックスタイルのおしゃれなマスターバスルーム (落し込みパネル扉のキャビネット、濃色木目調キャビネット、ドロップイン型浴槽、アルコーブ型シャワー、茶色いタイル、グレーのタイル、スレートタイル、オレンジの壁、スレートの床、一体型シンク、クオーツストーンの洗面台、茶色い床、開き戸のシャワー) の写真

オースティンにあるお手頃価格の中くらいなミッドセンチュリースタイルのおしゃれなマスターバスルーム (フラットパネル扉のキャビネット、中間色木目調キャビネット、置き型浴槽、コーナー設置型シャワー、壁掛け式トイレ、モノトーンのタイル、スレートタイル、白い壁、磁器タイルの床、アンダーカウンター洗面器、クオーツストーンの洗面台、黒い床、開き戸のシャワー、白い洗面カウンター、洗面台2つ、造り付け洗面台) の写真
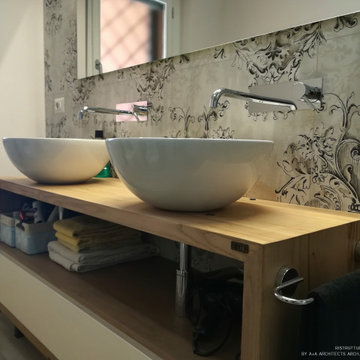
Bagno padronale con, parete lavabo e doccia con rivestimento in gres porcellanato effetto carta da parati, lato wc e bidet rivestimento in gres porcellanato bianco e nero, ampio box doccia, mobile lavabo su misura in legno massello, con doppia ciotola e rubinetteria a parete.
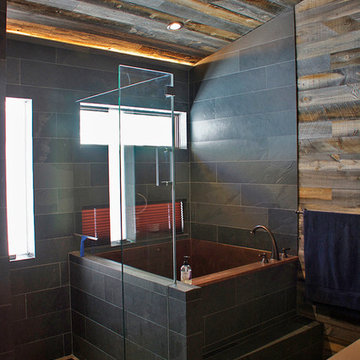
Reclaimed wood adds a biophilic element to this modern/rustic bathroom.
デンバーにある中くらいなラスティックスタイルのおしゃれなマスターバスルーム (和式浴槽、黒いタイル、スレートタイル、グレーの壁、茶色い床) の写真
デンバーにある中くらいなラスティックスタイルのおしゃれなマスターバスルーム (和式浴槽、黒いタイル、スレートタイル、グレーの壁、茶色い床) の写真

The primary shower is open to an enclosed shower garden. The garden has a large opening to the sky above for incredible natural light as well as open to the south lawn beyond. With a flick of a switch, the south door in the shower garden to the exterior can obscure the landscape beyond for modesty and privacy when using the shower.
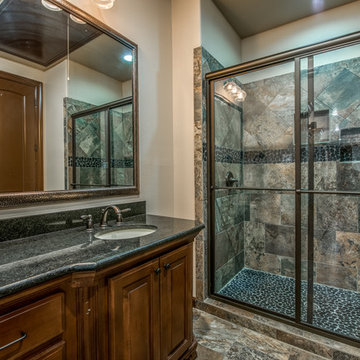
Walter Galvaniz
オースティンにある中くらいな地中海スタイルのおしゃれなバスルーム (浴槽なし) (レイズドパネル扉のキャビネット、濃色木目調キャビネット、アルコーブ型シャワー、スレートタイル、ベージュの壁、スレートの床、アンダーカウンター洗面器、御影石の洗面台、茶色い床、引戸のシャワー) の写真
オースティンにある中くらいな地中海スタイルのおしゃれなバスルーム (浴槽なし) (レイズドパネル扉のキャビネット、濃色木目調キャビネット、アルコーブ型シャワー、スレートタイル、ベージュの壁、スレートの床、アンダーカウンター洗面器、御影石の洗面台、茶色い床、引戸のシャワー) の写真
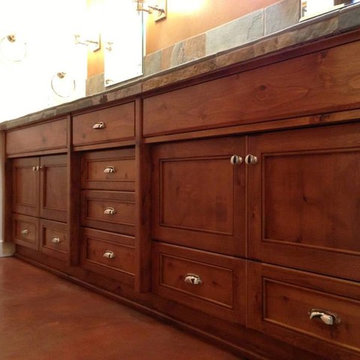
フェニックスにあるお手頃価格の小さなトラディショナルスタイルのおしゃれなマスターバスルーム (中間色木目調キャビネット、分離型トイレ、アンダーカウンター洗面器、家具調キャビネット、コンクリートの床、白い壁、グレーのタイル、スレートタイル、タイルの洗面台、茶色い床) の写真

ニューヨークにある高級な中くらいなラスティックスタイルのおしゃれなバスルーム (浴槽なし) (オープンシェルフ、濃色木目調キャビネット、アルコーブ型浴槽、シャワー付き浴槽 、一体型トイレ 、茶色いタイル、グレーのタイル、スレートタイル、ベージュの壁、スレートの床、一体型シンク、オニキスの洗面台、茶色い床、シャワーカーテン) の写真

A run down traditional 1960's home in the heart of the san Fernando valley area is a common site for home buyers in the area. so, what can you do with it you ask? A LOT! is our answer. Most first-time home buyers are on a budget when they need to remodel and we know how to maximize it. The entire exterior of the house was redone with #stucco over layer, some nice bright color for the front door to pop out and a modern garage door is a good add. the back yard gained a huge 400sq. outdoor living space with Composite Decking from Cali Bamboo and a fantastic insulated patio made from aluminum. The pool was redone with dark color pebble-tech for better temperature capture and the 0 maintenance of the material.
Inside we used water resistance wide planks European oak look-a-like laminated flooring. the floor is continues throughout the entire home (except the bathrooms of course ? ).
A gray/white and a touch of earth tones for the wall colors to bring some brightness to the house.
The center focal point of the house is the transitional farmhouse kitchen with real reclaimed wood floating shelves and custom-made island vegetables/fruits baskets on a full extension hardware.
take a look at the clean and unique countertop cloudburst-concrete by caesarstone it has a "raw" finish texture.
The master bathroom is made entirely from natural slate stone in different sizes, wall mounted modern vanity and a fantastic shower system by Signature Hardware.
Guest bathroom was lightly remodeled as well with a new 66"x36" Mariposa tub by Kohler with a single piece quartz slab installed above it.
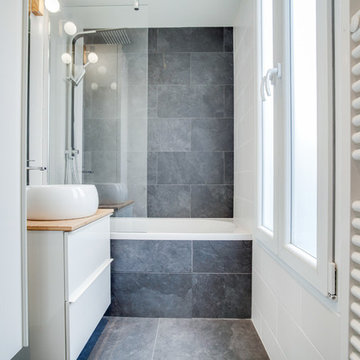
パリにある小さなコンテンポラリースタイルのおしゃれな浴室 (白いキャビネット、アンダーマウント型浴槽、壁掛け式トイレ、モノトーンのタイル、スレートタイル、スレートの床、オーバーカウンターシンク、木製洗面台、黒い床) の写真
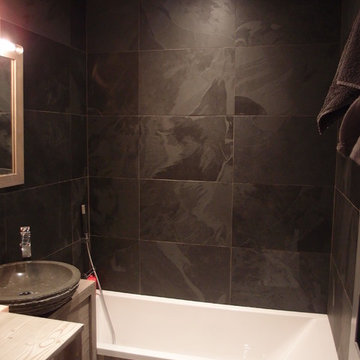
Salle de bain en ardoise sol et mur
グルノーブルにあるラスティックスタイルのおしゃれなマスターバスルーム (フラットパネル扉のキャビネット、淡色木目調キャビネット、アンダーマウント型浴槽、黒いタイル、スレートタイル、黒い壁、スレートの床、ベッセル式洗面器、木製洗面台、黒い床、ベージュのカウンター) の写真
グルノーブルにあるラスティックスタイルのおしゃれなマスターバスルーム (フラットパネル扉のキャビネット、淡色木目調キャビネット、アンダーマウント型浴槽、黒いタイル、スレートタイル、黒い壁、スレートの床、ベッセル式洗面器、木製洗面台、黒い床、ベージュのカウンター) の写真
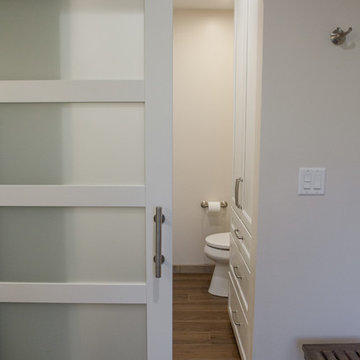
ミルウォーキーにあるラグジュアリーな広いトランジショナルスタイルのおしゃれなマスターバスルーム (バリアフリー、磁器タイルの床、クオーツストーンの洗面台、落し込みパネル扉のキャビネット、白いキャビネット、置き型浴槽、分離型トイレ、ベージュのタイル、茶色いタイル、スレートタイル、ベージュの壁、アンダーカウンター洗面器、茶色い床、開き戸のシャワー) の写真

ミネアポリスにあるラスティックスタイルのおしゃれな浴室 (濃色木目調キャビネット、木製洗面台、オーバーカウンターシンク、シェーカースタイル扉のキャビネット、アルコーブ型シャワー、茶色いタイル、ベージュの壁、茶色い床、スレートタイル、ブラウンの洗面カウンター) の写真

This project was a complete gut remodel of the owner's childhood home. They demolished it and rebuilt it as a brand-new two-story home to house both her retired parents in an attached ADU in-law unit, as well as her own family of six. Though there is a fire door separating the ADU from the main house, it is often left open to create a truly multi-generational home. For the design of the home, the owner's one request was to create something timeless, and we aimed to honor that.
浴室・バスルーム (黒い床、茶色い床、全タイプの壁タイル、スレートタイル) の写真
1