浴室・バスルーム (ベージュの床、引戸のシャワー、石スラブタイル) の写真
絞り込み:
資材コスト
並び替え:今日の人気順
写真 1〜20 枚目(全 43 枚)
1/4

Innovative Design Build was hired to renovate a 2 bedroom 2 bathroom condo in the prestigious Symphony building in downtown Fort Lauderdale, Florida. The project included a full renovation of the kitchen, guest bathroom and primary bathroom. We also did small upgrades throughout the remainder of the property. The goal was to modernize the property using upscale finishes creating a streamline monochromatic space. The customization throughout this property is vast, including but not limited to: a hidden electrical panel, popup kitchen outlet with a stone top, custom kitchen cabinets and vanities. By using gorgeous finishes and quality products the client is sure to enjoy his home for years to come.

This 6,000sf luxurious custom new construction 5-bedroom, 4-bath home combines elements of open-concept design with traditional, formal spaces, as well. Tall windows, large openings to the back yard, and clear views from room to room are abundant throughout. The 2-story entry boasts a gently curving stair, and a full view through openings to the glass-clad family room. The back stair is continuous from the basement to the finished 3rd floor / attic recreation room.
The interior is finished with the finest materials and detailing, with crown molding, coffered, tray and barrel vault ceilings, chair rail, arched openings, rounded corners, built-in niches and coves, wide halls, and 12' first floor ceilings with 10' second floor ceilings.
It sits at the end of a cul-de-sac in a wooded neighborhood, surrounded by old growth trees. The homeowners, who hail from Texas, believe that bigger is better, and this house was built to match their dreams. The brick - with stone and cast concrete accent elements - runs the full 3-stories of the home, on all sides. A paver driveway and covered patio are included, along with paver retaining wall carved into the hill, creating a secluded back yard play space for their young children.
Project photography by Kmieick Imagery.
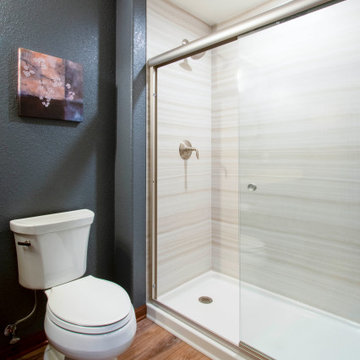
This Hartland, Wisconsin basement is a welcoming teen hangout area and family space. The design blends both rustic and transitional finishes to make the space feel cozy.
This space has it all – a bar, kitchenette, lounge area, full bathroom, game area and hidden mechanical/storage space. There is plenty of space for hosting parties and family movie nights.
Highlights of this Hartland basement remodel:
- We tied the space together with barnwood: an accent wall, beams and sliding door
- The staircase was opened at the bottom and is now a feature of the room
- Adjacent to the bar is a cozy lounge seating area for watching movies and relaxing
- The bar features dark stained cabinetry and creamy beige quartz counters
- Guests can sit at the bar or the counter overlooking the lounge area
- The full bathroom features a Kohler Choreograph shower surround
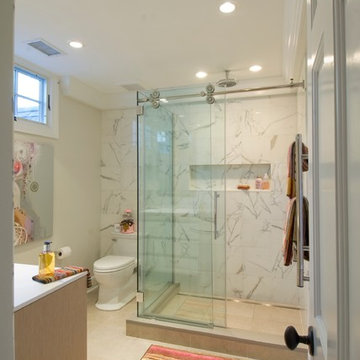
Statuary marble walls and the clear glass enclosed shower keeps it simple and easy to add whimsical decor for the kids bathroom.
他の地域にある高級な中くらいなコンテンポラリースタイルのおしゃれな子供用バスルーム (フラットパネル扉のキャビネット、淡色木目調キャビネット、コーナー設置型シャワー、一体型トイレ 、石スラブタイル、白い壁、アンダーカウンター洗面器、大理石の洗面台、白いタイル、セラミックタイルの床、ベージュの床、引戸のシャワー) の写真
他の地域にある高級な中くらいなコンテンポラリースタイルのおしゃれな子供用バスルーム (フラットパネル扉のキャビネット、淡色木目調キャビネット、コーナー設置型シャワー、一体型トイレ 、石スラブタイル、白い壁、アンダーカウンター洗面器、大理石の洗面台、白いタイル、セラミックタイルの床、ベージュの床、引戸のシャワー) の写真
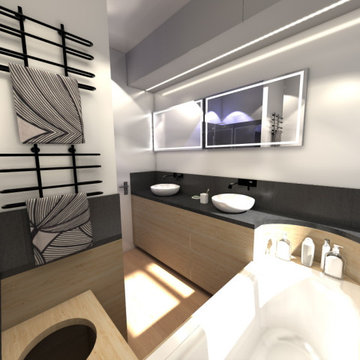
リールにある高級な中くらいな北欧スタイルのおしゃれなマスターバスルーム (アンダーマウント型浴槽、ダブルシャワー、黒いタイル、石スラブタイル、白い壁、ラミネートの床、オーバーカウンターシンク、ラミネートカウンター、ベージュの床、引戸のシャワー、黒い洗面カウンター、洗面台2つ、フローティング洗面台、白い天井) の写真
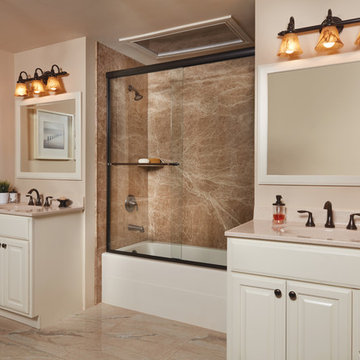
ニューオリンズにある中くらいなトラディショナルスタイルのおしゃれなマスターバスルーム (レイズドパネル扉のキャビネット、ベージュのキャビネット、アルコーブ型浴槽、シャワー付き浴槽 、茶色いタイル、石スラブタイル、ベージュの壁、セラミックタイルの床、一体型シンク、ベージュの床、引戸のシャワー、ベージュのカウンター) の写真
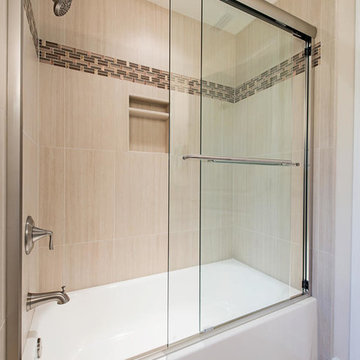
マイアミにある高級な中くらいなトランジショナルスタイルのおしゃれなバスルーム (浴槽なし) (インセット扉のキャビネット、白いキャビネット、アルコーブ型浴槽、シャワー付き浴槽 、分離型トイレ、ベージュのタイル、茶色いタイル、石スラブタイル、ベージュの壁、セラミックタイルの床、アンダーカウンター洗面器、御影石の洗面台、ベージュの床、引戸のシャワー) の写真
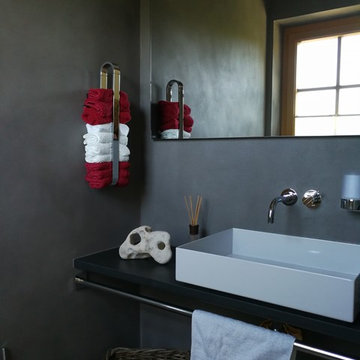
ドレスデンにある高級な中くらいなコンテンポラリースタイルのおしゃれなマスターバスルーム (フラットパネル扉のキャビネット、ベージュのキャビネット、コーナー型浴槽、バリアフリー、壁掛け式トイレ、石スラブタイル、グレーの壁、ライムストーンの床、ベッセル式洗面器、御影石の洗面台、ベージュの床、引戸のシャワー) の写真
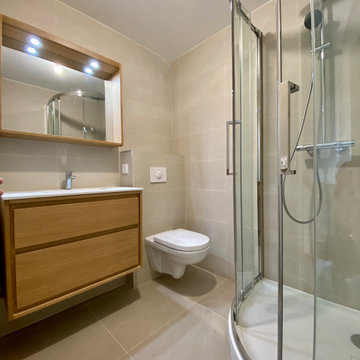
パリにある中くらいなトラディショナルスタイルのおしゃれなマスターバスルーム (落し込みパネル扉のキャビネット、淡色木目調キャビネット、コーナー設置型シャワー、壁掛け式トイレ、ベージュのタイル、石スラブタイル、ベージュの壁、セメントタイルの床、横長型シンク、人工大理石カウンター、ベージュの床、引戸のシャワー、白い洗面カウンター、洗面台1つ、フローティング洗面台) の写真

This 6,000sf luxurious custom new construction 5-bedroom, 4-bath home combines elements of open-concept design with traditional, formal spaces, as well. Tall windows, large openings to the back yard, and clear views from room to room are abundant throughout. The 2-story entry boasts a gently curving stair, and a full view through openings to the glass-clad family room. The back stair is continuous from the basement to the finished 3rd floor / attic recreation room.
The interior is finished with the finest materials and detailing, with crown molding, coffered, tray and barrel vault ceilings, chair rail, arched openings, rounded corners, built-in niches and coves, wide halls, and 12' first floor ceilings with 10' second floor ceilings.
It sits at the end of a cul-de-sac in a wooded neighborhood, surrounded by old growth trees. The homeowners, who hail from Texas, believe that bigger is better, and this house was built to match their dreams. The brick - with stone and cast concrete accent elements - runs the full 3-stories of the home, on all sides. A paver driveway and covered patio are included, along with paver retaining wall carved into the hill, creating a secluded back yard play space for their young children.
Project photography by Kmieick Imagery.
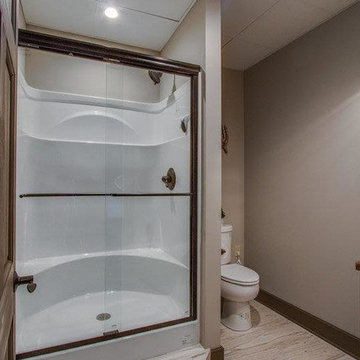
ナッシュビルにあるお手頃価格の中くらいなトラディショナルスタイルのおしゃれなバスルーム (浴槽なし) (フラットパネル扉のキャビネット、ヴィンテージ仕上げキャビネット、アルコーブ型シャワー、分離型トイレ、白いタイル、石スラブタイル、グレーの壁、淡色無垢フローリング、ベッセル式洗面器、木製洗面台、ベージュの床、引戸のシャワー) の写真
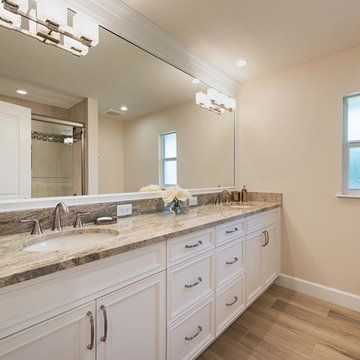
マイアミにある高級な中くらいなトランジショナルスタイルのおしゃれなバスルーム (浴槽なし) (インセット扉のキャビネット、白いキャビネット、アルコーブ型浴槽、シャワー付き浴槽 、分離型トイレ、ベージュのタイル、茶色いタイル、石スラブタイル、ベージュの壁、セラミックタイルの床、アンダーカウンター洗面器、御影石の洗面台、ベージュの床、引戸のシャワー) の写真
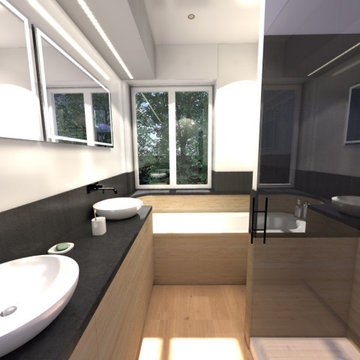
リールにある高級な中くらいな北欧スタイルのおしゃれなマスターバスルーム (アンダーマウント型浴槽、ダブルシャワー、黒いタイル、石スラブタイル、白い壁、ラミネートの床、オーバーカウンターシンク、ラミネートカウンター、ベージュの床、引戸のシャワー、黒い洗面カウンター、洗面台2つ、フローティング洗面台、白い天井) の写真
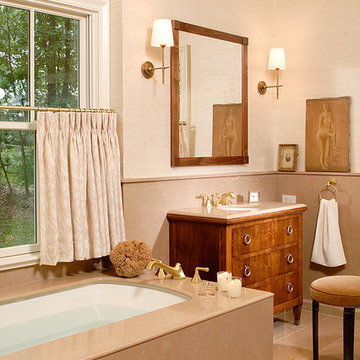
this elegant master bath is done in a unique coffee color marble and the soaking tub sits in the middle clad in slabs of the same marblel. antique english chests were converted into his and hers vanities.
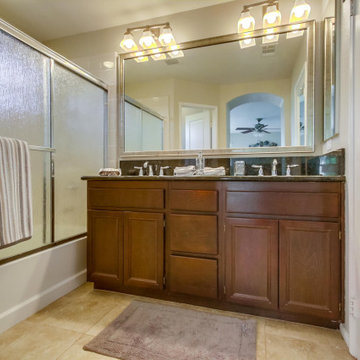
Lightly Staged
フェニックスにある中くらいなトランジショナルスタイルのおしゃれなマスターバスルーム (落し込みパネル扉のキャビネット、濃色木目調キャビネット、ドロップイン型浴槽、シャワー付き浴槽 、マルチカラーのタイル、石スラブタイル、ベージュの壁、磁器タイルの床、アンダーカウンター洗面器、御影石の洗面台、ベージュの床、引戸のシャワー、マルチカラーの洗面カウンター、洗面台2つ、造り付け洗面台) の写真
フェニックスにある中くらいなトランジショナルスタイルのおしゃれなマスターバスルーム (落し込みパネル扉のキャビネット、濃色木目調キャビネット、ドロップイン型浴槽、シャワー付き浴槽 、マルチカラーのタイル、石スラブタイル、ベージュの壁、磁器タイルの床、アンダーカウンター洗面器、御影石の洗面台、ベージュの床、引戸のシャワー、マルチカラーの洗面カウンター、洗面台2つ、造り付け洗面台) の写真
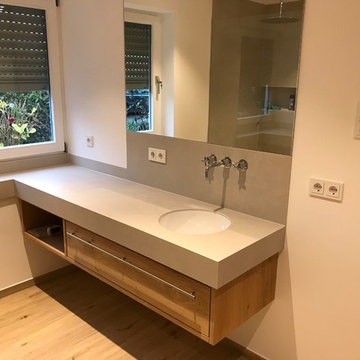
ライプツィヒにあるコンテンポラリースタイルのおしゃれな浴室 (ドロップイン型浴槽、バリアフリー、一体型トイレ 、石スラブタイル、白い壁、淡色無垢フローリング、ベッセル式洗面器、ベージュの床、引戸のシャワー) の写真
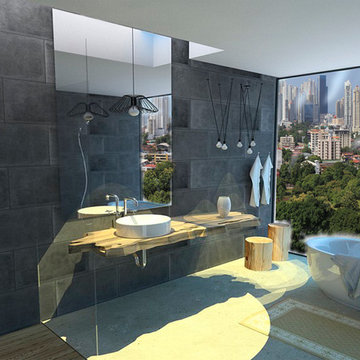
ニューヨークにある中くらいなコンテンポラリースタイルのおしゃれなマスターバスルーム (オープンシェルフ、淡色木目調キャビネット、置き型浴槽、バリアフリー、一体型トイレ 、グレーのタイル、石スラブタイル、グレーの壁、ライムストーンの床、壁付け型シンク、テラゾーの洗面台、ベージュの床、引戸のシャワー、ブラウンの洗面カウンター) の写真
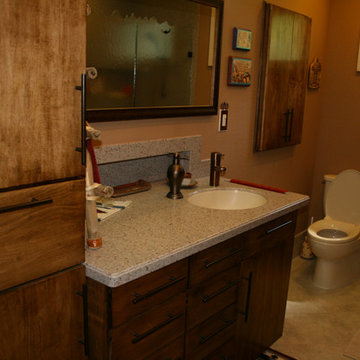
オースティンにあるお手頃価格の中くらいなトラディショナルスタイルのおしゃれなバスルーム (浴槽なし) (フラットパネル扉のキャビネット、濃色木目調キャビネット、分離型トイレ、マルチカラーのタイル、石スラブタイル、茶色い壁、磁器タイルの床、アンダーカウンター洗面器、ラミネートカウンター、アルコーブ型シャワー、ベージュの床、引戸のシャワー) の写真
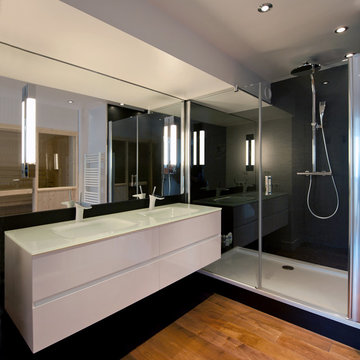
Agence Prost
高級な広いモダンスタイルのおしゃれなマスターバスルーム (白いキャビネット、アルコーブ型シャワー、黒いタイル、石スラブタイル、黒い壁、淡色無垢フローリング、一体型シンク、ガラスの洗面台、ベージュの床、引戸のシャワー、白い洗面カウンター) の写真
高級な広いモダンスタイルのおしゃれなマスターバスルーム (白いキャビネット、アルコーブ型シャワー、黒いタイル、石スラブタイル、黒い壁、淡色無垢フローリング、一体型シンク、ガラスの洗面台、ベージュの床、引戸のシャワー、白い洗面カウンター) の写真
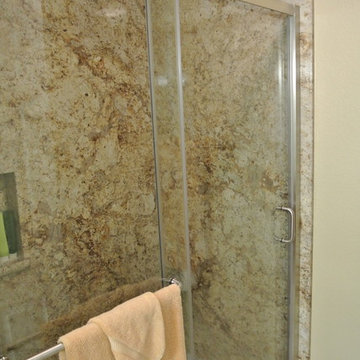
サクラメントにあるお手頃価格の小さな地中海スタイルのおしゃれな子供用バスルーム (アルコーブ型シャワー、分離型トイレ、ベージュのタイル、石スラブタイル、黄色い壁、セラミックタイルの床、アンダーカウンター洗面器、御影石の洗面台、ベージュの床、引戸のシャワー) の写真
浴室・バスルーム (ベージュの床、引戸のシャワー、石スラブタイル) の写真
1