浴室・バスルーム (ベージュの床、アルコーブ型シャワー、紫の壁) の写真
絞り込み:
資材コスト
並び替え:今日の人気順
写真 1〜20 枚目(全 56 枚)
1/4

This beautiful Vienna, VA needed a two-story addition on the existing home frame.
Our expert team designed and built this major project with many new features.
This remodel project includes three bedrooms, staircase, two full bathrooms, and closets including two walk-in closets. Plenty of storage space is included in each vanity along with plenty of lighting using sconce lights.
Three carpeted bedrooms with corresponding closets. Master bedroom with his and hers walk-in closets, master bathroom with double vanity and standing shower and separate toilet room. Bathrooms includes hardwood flooring. Shared bathroom includes double vanity.
New second floor includes carpet throughout second floor and staircase.
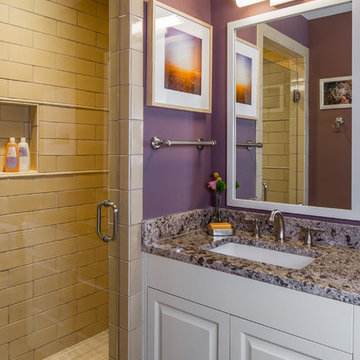
Basement Bathroom
A former bathroom was enlarged and remodeled to support sleepover needs, but with back yard proximity.
Cinammon Slate paint (flat) by Benjamin Moore • Swiss Coffee paint (satin) by Benjamin Moore at cabinets • 4" x 12" glazed ceramic 6th Avenue tile in "Biscuit Gloss" by Walker Zanger • "White Diamond" 3cm granite at vanity
Construction by CG&S Design-Build.
Photography by Tre Dunham, Fine focus Photography
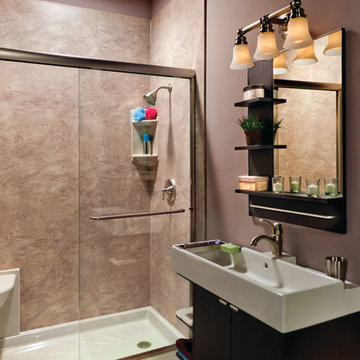
シカゴにあるトランジショナルスタイルのおしゃれなマスターバスルーム (黒いキャビネット、アルコーブ型シャワー、ベージュのタイル、磁器タイル、紫の壁、磁器タイルの床、一体型シンク、ベージュの床、引戸のシャワー、白い洗面カウンター) の写真

This custom built 2-story French Country style home is a beautiful retreat in the South Tampa area. The exterior of the home was designed to strike a subtle balance of stucco and stone, brought together by a neutral color palette with contrasting rust-colored garage doors and shutters. To further emphasize the European influence on the design, unique elements like the curved roof above the main entry and the castle tower that houses the octagonal shaped master walk-in shower jutting out from the main structure. Additionally, the entire exterior form of the home is lined with authentic gas-lit sconces. The rear of the home features a putting green, pool deck, outdoor kitchen with retractable screen, and rain chains to speak to the country aesthetic of the home.
Inside, you are met with a two-story living room with full length retractable sliding glass doors that open to the outdoor kitchen and pool deck. A large salt aquarium built into the millwork panel system visually connects the media room and living room. The media room is highlighted by the large stone wall feature, and includes a full wet bar with a unique farmhouse style bar sink and custom rustic barn door in the French Country style. The country theme continues in the kitchen with another larger farmhouse sink, cabinet detailing, and concealed exhaust hood. This is complemented by painted coffered ceilings with multi-level detailed crown wood trim. The rustic subway tile backsplash is accented with subtle gray tile, turned at a 45 degree angle to create interest. Large candle-style fixtures connect the exterior sconces to the interior details. A concealed pantry is accessed through hidden panels that match the cabinetry. The home also features a large master suite with a raised plank wood ceiling feature, and additional spacious guest suites. Each bathroom in the home has its own character, while still communicating with the overall style of the home.
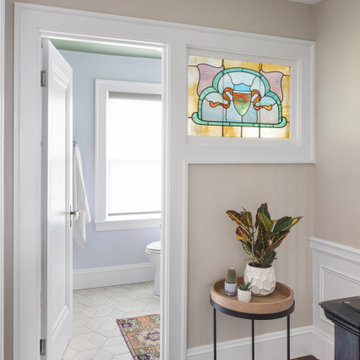
Added new full bathroom in Medford, MA, in former upstairs landing area. Beautiful antique stained glass window to allow light to flow into landing and hallway. Frameless construction cabinetry with shaker door with reverse raised panel. Quartz countertop, porcelain wood-look cubist floor tile, white subway shower tile, with green penny tiles, Top Knobs hardware, Robern medicine cabinet, Rejuvenation light fixture, toto toilet, toto sink, Brizo faucet and shower fixtures, HydroSystems bathtub.
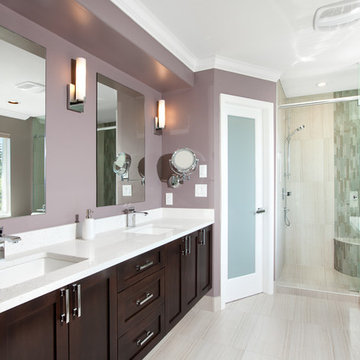
Custom work throughout this master bath sets it apart. Starting with a wall hung under-lit 8 foot vanity with built in electric back lit make mirror that gives both Clients their own space at the counter. A separate room closes off the toilet, leaving a generous 6 foot wide shower for two with rain head, custom round seat with rain glass and invisible drain. And for those nights when a good soak is in order, a stand alone soaker tub with private 42 inch fireplace does the trick.
"The owner had tried to repair some loose tiles and realized there were bigger problems in their ensuite shower, then called us. In fact there were rot holes right through the floor from years of slow leaking in the shower. The entire bathroom was gutted and redone with see through fireplace, stand alone soaker tub, wall hung custom cabinets."
- David Babakaiff, Alair Homes Vancouver Owner
“After interviewing several contractors we settled on Alair. David and Adrian were always very responsive and their subtrades were solid and reputable. We're very happy with the results and would definitely recommend them.”
- Sam & Rosie Wong, Homeowners
©Ema Peter
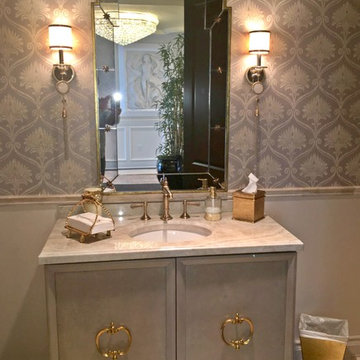
At Fratantoni Design, we have the top Missouri architects for Kansas City luxury home architecture. At our architectural design studio we offer a wide array of architectural design services and can design to any aesthetic imaginable, anywhere in the world! Reach out today to get started on your custom home plans.
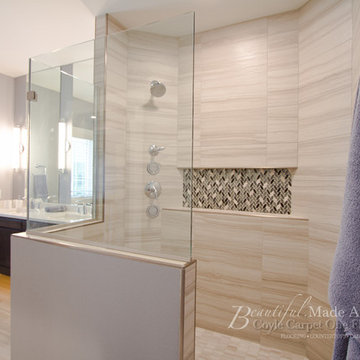
他の地域にある広いコンテンポラリースタイルのおしゃれなマスターバスルーム (シェーカースタイル扉のキャビネット、茶色いキャビネット、アルコーブ型シャワー、紫の壁、セラミックタイルの床、アンダーカウンター洗面器、クオーツストーンの洗面台、ベージュの床、オープンシャワー、白い洗面カウンター) の写真
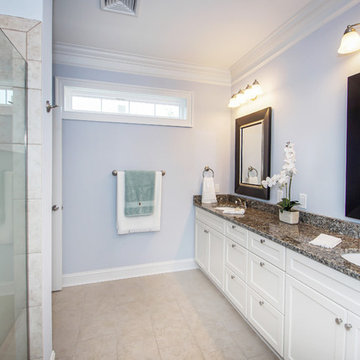
他の地域にある中くらいなトランジショナルスタイルのおしゃれなマスターバスルーム (セラミックタイルの床、ベージュの床、落し込みパネル扉のキャビネット、白いキャビネット、アルコーブ型シャワー、紫の壁、アンダーカウンター洗面器、御影石の洗面台、開き戸のシャワー) の写真
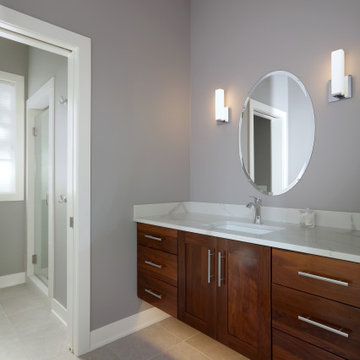
グランドラピッズにある低価格の中くらいなカントリー風のおしゃれなマスターバスルーム (フラットパネル扉のキャビネット、中間色木目調キャビネット、アルコーブ型シャワー、分離型トイレ、紫の壁、磁器タイルの床、アンダーカウンター洗面器、珪岩の洗面台、ベージュの床、開き戸のシャワー、白い洗面カウンター、洗面台1つ、フローティング洗面台) の写真
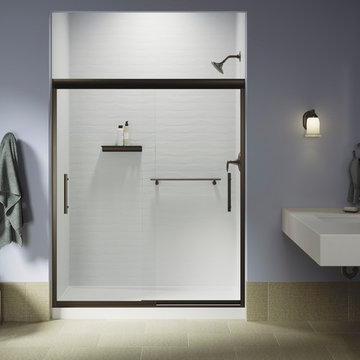
ボストンにある広いトランジショナルスタイルのおしゃれなバスルーム (浴槽なし) (アルコーブ型シャワー、白いタイル、紫の壁、セラミックタイルの床、アンダーカウンター洗面器、クオーツストーンの洗面台、ベージュの床、引戸のシャワー) の写真
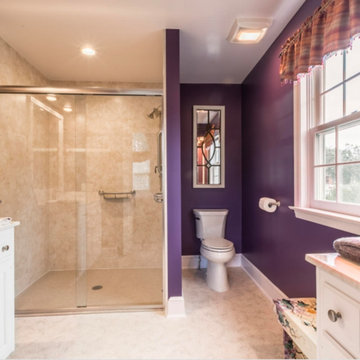
アトランタにある中くらいなトラディショナルスタイルのおしゃれな浴室 (白いキャビネット、アルコーブ型シャワー、分離型トイレ、ベージュのタイル、セラミックタイル、紫の壁、セラミックタイルの床、御影石の洗面台、ベージュの床、引戸のシャワー) の写真
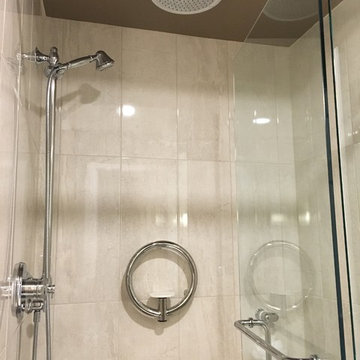
他の地域にあるお手頃価格の小さなトランジショナルスタイルのおしゃれなマスターバスルーム (濃色木目調キャビネット、アルコーブ型浴槽、アルコーブ型シャワー、一体型トイレ 、ベージュのタイル、磁器タイル、紫の壁、磁器タイルの床、アンダーカウンター洗面器、クオーツストーンの洗面台、ベージュの床、開き戸のシャワー) の写真
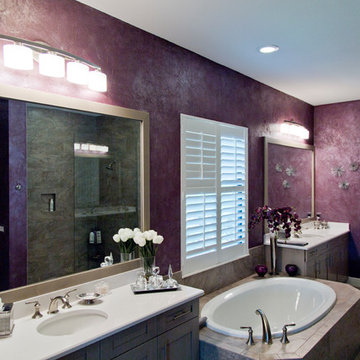
Nichole Kennelly Photography
マイアミにある高級な広いトランジショナルスタイルのおしゃれなマスターバスルーム (シェーカースタイル扉のキャビネット、グレーのキャビネット、ドロップイン型浴槽、アルコーブ型シャワー、分離型トイレ、紫の壁、セラミックタイルの床、一体型シンク、ベージュの床、開き戸のシャワー) の写真
マイアミにある高級な広いトランジショナルスタイルのおしゃれなマスターバスルーム (シェーカースタイル扉のキャビネット、グレーのキャビネット、ドロップイン型浴槽、アルコーブ型シャワー、分離型トイレ、紫の壁、セラミックタイルの床、一体型シンク、ベージュの床、開き戸のシャワー) の写真
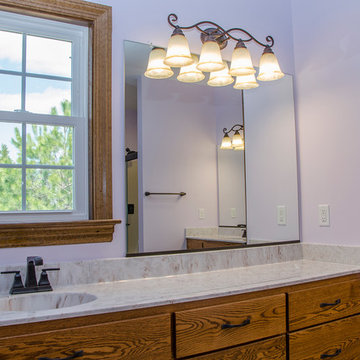
Master bathroom with separate vanities, a large closet, and a large shower
リッチモンドにある高級な中くらいなトランジショナルスタイルのおしゃれなマスターバスルーム (フラットパネル扉のキャビネット、中間色木目調キャビネット、アルコーブ型シャワー、一体型トイレ 、紫の壁、ラミネートの床、一体型シンク、ラミネートカウンター、ベージュの床、引戸のシャワー、ベージュのカウンター) の写真
リッチモンドにある高級な中くらいなトランジショナルスタイルのおしゃれなマスターバスルーム (フラットパネル扉のキャビネット、中間色木目調キャビネット、アルコーブ型シャワー、一体型トイレ 、紫の壁、ラミネートの床、一体型シンク、ラミネートカウンター、ベージュの床、引戸のシャワー、ベージュのカウンター) の写真
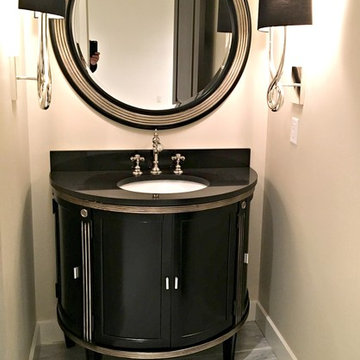
Featuring natural stone flooring, a custom black vanity and wall sconces and a black circular bathroom mirror, we think they hit it out of the park with this powder bath design.
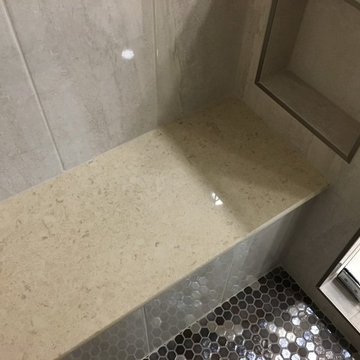
他の地域にあるお手頃価格の小さなトランジショナルスタイルのおしゃれなマスターバスルーム (濃色木目調キャビネット、アルコーブ型浴槽、アルコーブ型シャワー、一体型トイレ 、ベージュのタイル、磁器タイル、紫の壁、磁器タイルの床、アンダーカウンター洗面器、クオーツストーンの洗面台、ベージュの床、開き戸のシャワー) の写真
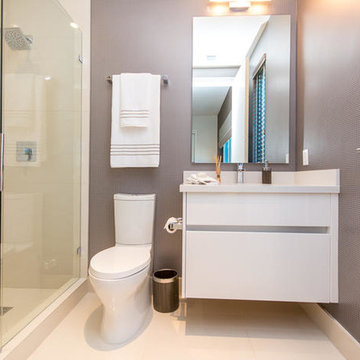
マイアミにある中くらいなコンテンポラリースタイルのおしゃれなバスルーム (浴槽なし) (フラットパネル扉のキャビネット、白いキャビネット、アルコーブ型シャワー、分離型トイレ、茶色いタイル、モザイクタイル、紫の壁、磁器タイルの床、アンダーカウンター洗面器、ベージュの床、開き戸のシャワー) の写真
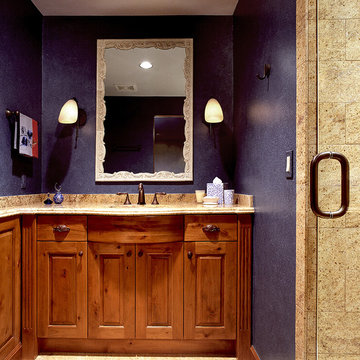
サンフランシスコにあるお手頃価格の中くらいなラスティックスタイルのおしゃれなバスルーム (浴槽なし) (レイズドパネル扉のキャビネット、中間色木目調キャビネット、アルコーブ型シャワー、ベージュのタイル、石タイル、紫の壁、ライムストーンの床、アンダーカウンター洗面器、御影石の洗面台、ベージュの床、開き戸のシャワー) の写真
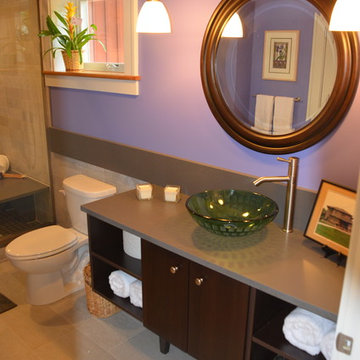
Contemporary master bathroom with green glass vessel sink.
クリーブランドにある中くらいなコンテンポラリースタイルのおしゃれなマスターバスルーム (ベッセル式洗面器、オープンシェルフ、濃色木目調キャビネット、クオーツストーンの洗面台、グレーのタイル、紫の壁、分離型トイレ、アルコーブ型シャワー、磁器タイル、玉石タイル、ベージュの床) の写真
クリーブランドにある中くらいなコンテンポラリースタイルのおしゃれなマスターバスルーム (ベッセル式洗面器、オープンシェルフ、濃色木目調キャビネット、クオーツストーンの洗面台、グレーのタイル、紫の壁、分離型トイレ、アルコーブ型シャワー、磁器タイル、玉石タイル、ベージュの床) の写真
浴室・バスルーム (ベージュの床、アルコーブ型シャワー、紫の壁) の写真
1