浴室・バスルーム (木目調タイルの床、オープン型シャワー) の写真
絞り込み:
資材コスト
並び替え:今日の人気順
写真 101〜120 枚目(全 322 枚)
1/3
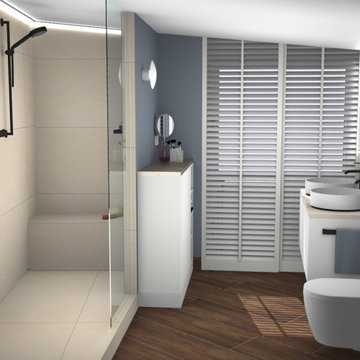
Waschtsiche Alape, Stahl Emaille, weiß, Shutters, Stauraum Fläachenspiegel, schwarze Armaturen, Duravit C.1, Duravit ME by Starck WC, Sigma 70 Drückerplatte, LED licht in Dusche, Fliesen Holzoptik Boden, Wand Feinsteinzeugfliesen
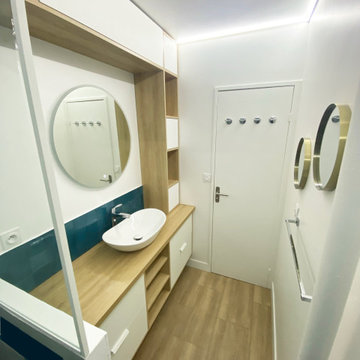
Rénovation d'une entrée, d'un toilette ainsi que d'une salle d'eau d'une surface totale de 8m2.
パリにあるラグジュアリーな中くらいなモダンスタイルのおしゃれなバスルーム (浴槽なし) (インセット扉のキャビネット、白いキャビネット、オープン型シャワー、壁掛け式トイレ、青いタイル、白い壁、木目調タイルの床、横長型シンク、木製洗面台、茶色い床、オープンシャワー、ブラウンの洗面カウンター、洗面台1つ、フローティング洗面台) の写真
パリにあるラグジュアリーな中くらいなモダンスタイルのおしゃれなバスルーム (浴槽なし) (インセット扉のキャビネット、白いキャビネット、オープン型シャワー、壁掛け式トイレ、青いタイル、白い壁、木目調タイルの床、横長型シンク、木製洗面台、茶色い床、オープンシャワー、ブラウンの洗面カウンター、洗面台1つ、フローティング洗面台) の写真
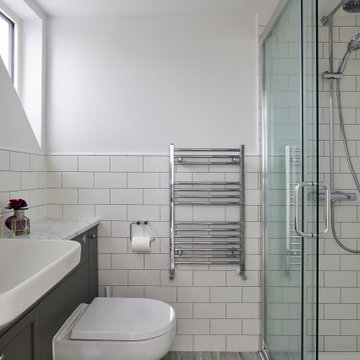
ロンドンにある小さなモダンスタイルのおしゃれなマスターバスルーム (シェーカースタイル扉のキャビネット、オープン型シャワー、一体型トイレ 、白いタイル、セラミックタイル、白い壁、木目調タイルの床、オーバーカウンターシンク、大理石の洗面台、ベージュの床、引戸のシャワー、白い洗面カウンター、洗面台1つ、造り付け洗面台) の写真
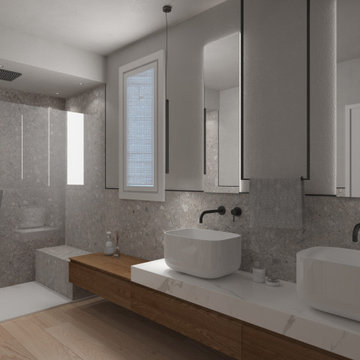
Bagno padronale con mobile sospeso in legno di rovere, piano in gres effetto marmo e 2 lavabi in appoggio con rubinetteria nera a parete. Portasciugamani a soffitto, doccia con panca.
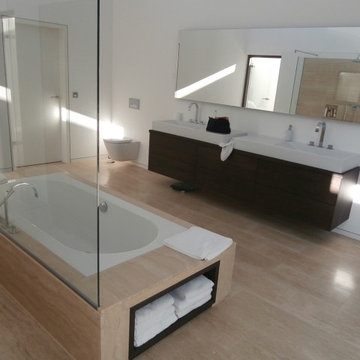
Bad En Suite.
Großes Badezimmer mit Blick in den Garten.
Waschtisch mit Doppel-Waschbecken im Badezimmer.
巨大なモダンスタイルのおしゃれなマスターバスルーム (アンダーマウント型浴槽、オープン型シャワー、壁掛け式トイレ、白い壁、木目調タイルの床、ベージュの床、オープンシャワー、洗面台2つ、造り付け洗面台、フラットパネル扉のキャビネット、濃色木目調キャビネット、ベッセル式洗面器、木製洗面台) の写真
巨大なモダンスタイルのおしゃれなマスターバスルーム (アンダーマウント型浴槽、オープン型シャワー、壁掛け式トイレ、白い壁、木目調タイルの床、ベージュの床、オープンシャワー、洗面台2つ、造り付け洗面台、フラットパネル扉のキャビネット、濃色木目調キャビネット、ベッセル式洗面器、木製洗面台) の写真
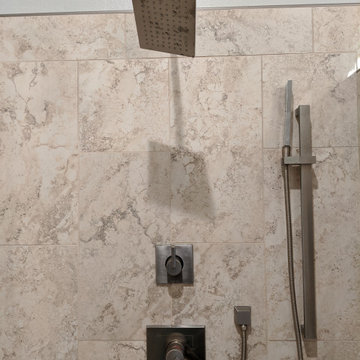
Custom shaker style double barn door to match vanity
ヒューストンにある高級な中くらいなトラディショナルスタイルのおしゃれなマスターバスルーム (シェーカースタイル扉のキャビネット、中間色木目調キャビネット、置き型浴槽、オープン型シャワー、一体型トイレ 、ベージュのタイル、大理石タイル、グレーの壁、木目調タイルの床、アンダーカウンター洗面器、クオーツストーンの洗面台、茶色い床、オープンシャワー、ベージュのカウンター、シャワーベンチ、洗面台2つ、造り付け洗面台) の写真
ヒューストンにある高級な中くらいなトラディショナルスタイルのおしゃれなマスターバスルーム (シェーカースタイル扉のキャビネット、中間色木目調キャビネット、置き型浴槽、オープン型シャワー、一体型トイレ 、ベージュのタイル、大理石タイル、グレーの壁、木目調タイルの床、アンダーカウンター洗面器、クオーツストーンの洗面台、茶色い床、オープンシャワー、ベージュのカウンター、シャワーベンチ、洗面台2つ、造り付け洗面台) の写真
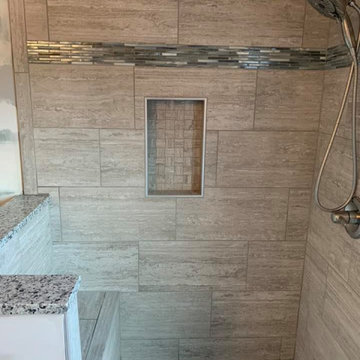
Manufacturer: Showplace EVO
Style: Paint Grade Concord with Slab Drawers
Finish: White
Countertop: Solid Surface Unlimited Granite in "Valle Nevado"
Sinks: American Standard Studio in White
Faucets: Delta Lahara Single Handle in Stainless
Hardware: Hardware Resources – Milan in Brushed Oil Rubbed Bronze
Tile: Beaver Tile - (Floor) Distillery 8" x 48" in "Spirit"; Genesee Tile - (Shower Walls/Ceiling) 12" x 24" Path in "Silver Pearl"; (Shower Floor) 2" x 2" Mosaic in Path Silver; Virginia Tile - (4" H Accent) Small Ribbon Mosaic
Designer: Andrea Yeip
Contractor: NJB Construction Services
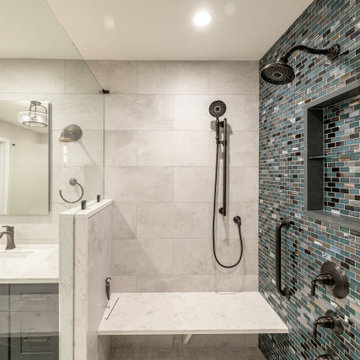
フィラデルフィアにある高級な広いトランジショナルスタイルのおしゃれなマスターバスルーム (シェーカースタイル扉のキャビネット、青いキャビネット、オープン型シャワー、一体型トイレ 、白いタイル、磁器タイル、白い壁、木目調タイルの床、アンダーカウンター洗面器、珪岩の洗面台、茶色い床、開き戸のシャワー、白い洗面カウンター、シャワーベンチ、洗面台2つ、造り付け洗面台、クロスの天井) の写真
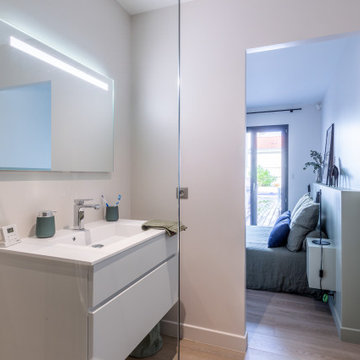
リヨンにある高級な中くらいなコンテンポラリースタイルのおしゃれなバスルーム (浴槽なし) (フラットパネル扉のキャビネット、白いキャビネット、オープン型シャワー、分離型トイレ、ベージュの壁、木目調タイルの床、一体型シンク、ベージュの床、白い洗面カウンター、洗面台1つ、フローティング洗面台) の写真
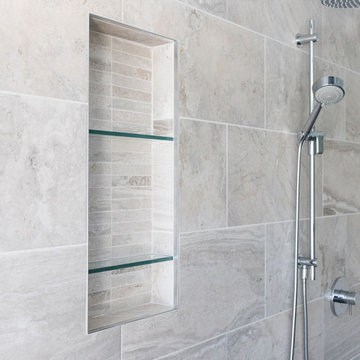
The renovation was designed around the premise of being able to shower
or bathe and enjoy the beautiful country vistas from all angles. A beautiful free-standing
tub was centred among the oversized windows which lightened that end of the bathroom.
A European inspired walk through shower was created with an integrated tiled drain.
The six foot wide floor-to-ceiling glass wall provides drama with its simplicity. A
feature wall was created in the shower to house the plumbing and was kept sleek and
simple with natural looking tiles. The barnboard looking floor was inspired by the
surrounding barns on the property. The graceful lines of the tub are reflected in the
vessel sinks that sit atop the two maple Miralis vanities. A mirrored toe kick was used to
create the illusion of suspension while still providing long term structural stability. The
wooden ledge above the vanity acts as a landing zone for toothbrushes and makeup which
maximizes the space of the shallower vanity. The clean lines of the space draw your eye to
the outside and the air and light flows through the bathroom.
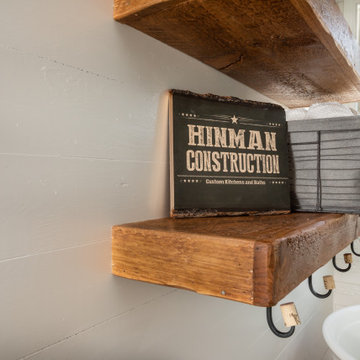
In this master bath, we were able to install the Kohler Lithocast memoirs freestanding tub. Along with custom made floating shelves.
他の地域にあるラグジュアリーな中くらいなカントリー風のおしゃれなマスターバスルーム (シェーカースタイル扉のキャビネット、白いキャビネット、置き型浴槽、オープン型シャワー、分離型トイレ、白いタイル、サブウェイタイル、白い壁、木目調タイルの床、ベッセル式洗面器、御影石の洗面台、引戸のシャワー、黒い洗面カウンター、シャワーベンチ、洗面台2つ、独立型洗面台、塗装板張りの壁) の写真
他の地域にあるラグジュアリーな中くらいなカントリー風のおしゃれなマスターバスルーム (シェーカースタイル扉のキャビネット、白いキャビネット、置き型浴槽、オープン型シャワー、分離型トイレ、白いタイル、サブウェイタイル、白い壁、木目調タイルの床、ベッセル式洗面器、御影石の洗面台、引戸のシャワー、黒い洗面カウンター、シャワーベンチ、洗面台2つ、独立型洗面台、塗装板張りの壁) の写真
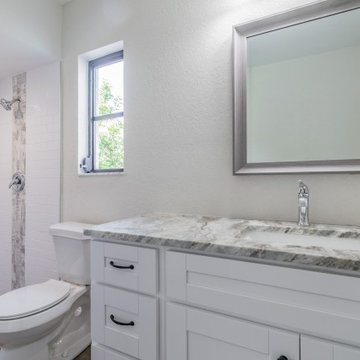
タンパにあるエクレクティックスタイルのおしゃれな子供用バスルーム (シェーカースタイル扉のキャビネット、白いキャビネット、オープン型シャワー、白いタイル、木目調タイルの床、御影石の洗面台、オープンシャワー、マルチカラーの洗面カウンター、洗面台2つ、造り付け洗面台) の写真
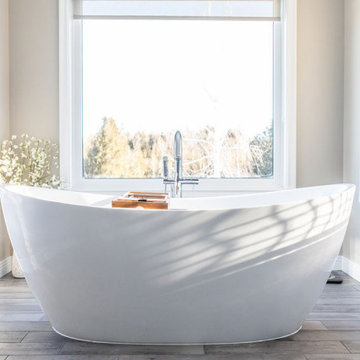
The renovation was designed around the premise of being able to shower
or bathe and enjoy the beautiful country vistas from all angles. A beautiful free-standing
tub was centred among the oversized windows which lightened that end of the bathroom.
A European inspired walk through shower was created with an integrated tiled drain.
The six foot wide floor-to-ceiling glass wall provides drama with its simplicity. A
feature wall was created in the shower to house the plumbing and was kept sleek and
simple with natural looking tiles. The barnboard looking floor was inspired by the
surrounding barns on the property. The graceful lines of the tub are reflected in the
vessel sinks that sit atop the two maple Miralis vanities. A mirrored toe kick was used to
create the illusion of suspension while still providing long term structural stability. The
wooden ledge above the vanity acts as a landing zone for toothbrushes and makeup which
maximizes the space of the shallower vanity. The clean lines of the space draw your eye to
the outside and the air and light flows through the bathroom.
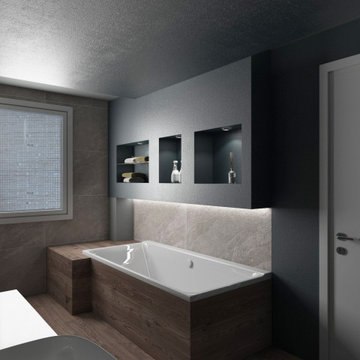
La vasca viene incorniciata da un rialzo del pavimento che funge da piano di appoggio rivestito dello stesso gres del pavimento. Un cartongesso con nicchie ed illuminazione a led rende la zona più intima e accogliente.
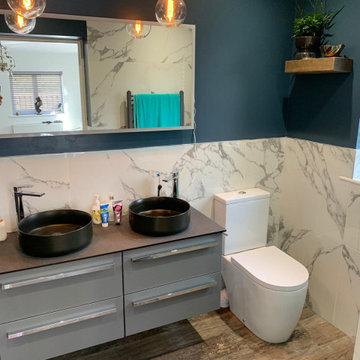
Creating a modern boutique bathroom from start to finish,full project management.His and hers sinks,walk in shower,rainfall shower,marble walls,solid surface worksurfaces
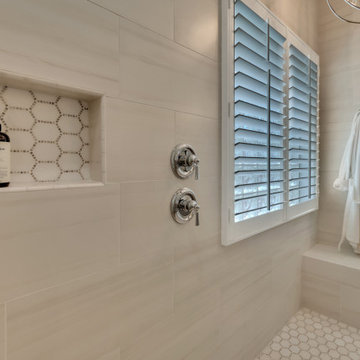
フェニックスにあるお手頃価格の中くらいなトランジショナルスタイルのおしゃれなマスターバスルーム (シェーカースタイル扉のキャビネット、グレーのキャビネット、オープン型シャワー、白いタイル、磁器タイル、グレーの壁、木目調タイルの床、アンダーカウンター洗面器、御影石の洗面台、マルチカラーの床、白い洗面カウンター、ニッチ、洗面台2つ) の写真
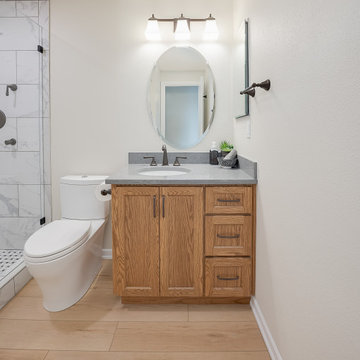
ポートランドにある高級な小さなおしゃれな浴室 (落し込みパネル扉のキャビネット、中間色木目調キャビネット、オープン型シャワー、分離型トイレ、ベージュの壁、木目調タイルの床、アンダーカウンター洗面器、珪岩の洗面台、ベージュの床、開き戸のシャワー、グレーの洗面カウンター、ニッチ、洗面台1つ、造り付け洗面台) の写真
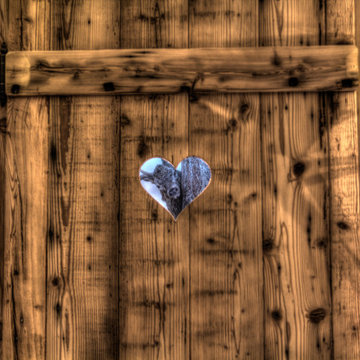
Besonderheit: Rustikaler, Uriger Style, viel Altholz und Felsverbau
Konzept: Vollkonzept und komplettes Interiore-Design Stefan Necker – Tegernseer Badmanufaktur
Projektart: Renovierung/Umbau alter Saunabereich
Projektart: EFH / Keller
Umbaufläche ca. 50 qm
Produkte: Sauna, Kneipsches Fussbad, Ruhenereich, Waschtrog, WC, Dusche, Hebeanlage, Wandbrunnen, Türen zu den Angrenzenden Bereichen, Verkleidung Hauselektrifizierung
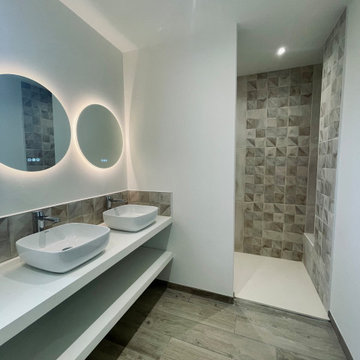
Salle de bains, tout a été repensé. Une douche avec niches remplace la baignoire et un long meuble vasque vient habillé la salle de bains.
グルノーブルにある高級な中くらいなインダストリアルスタイルのおしゃれなマスターバスルーム (オープン型シャワー、茶色いタイル、白い壁、木目調タイルの床、オーバーカウンターシンク、木製洗面台、茶色い床、オープンシャワー、白い洗面カウンター、洗面台2つ) の写真
グルノーブルにある高級な中くらいなインダストリアルスタイルのおしゃれなマスターバスルーム (オープン型シャワー、茶色いタイル、白い壁、木目調タイルの床、オーバーカウンターシンク、木製洗面台、茶色い床、オープンシャワー、白い洗面カウンター、洗面台2つ) の写真
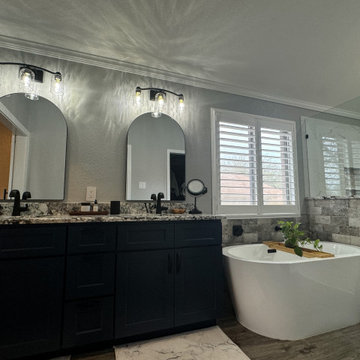
他の地域にある高級な中くらいなトランジショナルスタイルのおしゃれなマスターバスルーム (落し込みパネル扉のキャビネット、青いキャビネット、置き型浴槽、オープン型シャワー、分離型トイレ、モノトーンのタイル、石タイル、グレーの壁、木目調タイルの床、アンダーカウンター洗面器、御影石の洗面台、茶色い床、オープンシャワー、マルチカラーの洗面カウンター、ニッチ、洗面台2つ、造り付け洗面台、レンガ壁) の写真
浴室・バスルーム (木目調タイルの床、オープン型シャワー) の写真
6