浴室・バスルーム (クッションフロア、全タイプの壁の仕上げ) の写真
絞り込み:
資材コスト
並び替え:今日の人気順
写真 121〜140 枚目(全 472 枚)
1/3
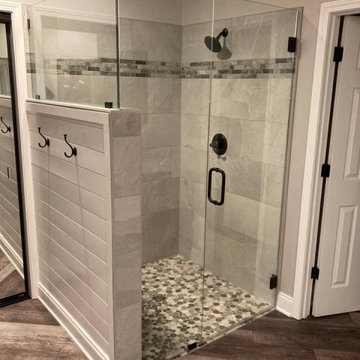
The full transformation of this bathroom included a zero entry shower, free standing tub, updated glass shower doors, shiplap wall cladding, updated lights and fixtures, beautiful Luxury Vinyl flooring and refaced vanity with beautiful quartz countertops. The quartz is Carrara Blanco Quartz.

Quartz
サンディエゴにある高級な広いトランジショナルスタイルのおしゃれなマスターバスルーム (ベージュのキャビネット、置き型浴槽、コーナー設置型シャワー、分離型トイレ、グレーのタイル、白い壁、クッションフロア、アンダーカウンター洗面器、クオーツストーンの洗面台、茶色い床、白い洗面カウンター、トイレ室、洗面台1つ、造り付け洗面台、羽目板の壁) の写真
サンディエゴにある高級な広いトランジショナルスタイルのおしゃれなマスターバスルーム (ベージュのキャビネット、置き型浴槽、コーナー設置型シャワー、分離型トイレ、グレーのタイル、白い壁、クッションフロア、アンダーカウンター洗面器、クオーツストーンの洗面台、茶色い床、白い洗面カウンター、トイレ室、洗面台1つ、造り付け洗面台、羽目板の壁) の写真
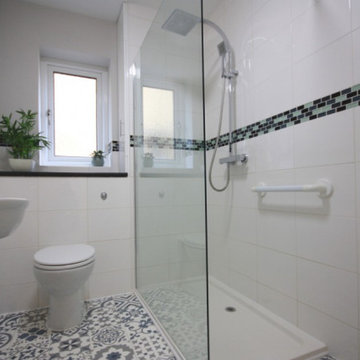
Accessible shower room
ウエストミッドランズにあるお手頃価格の中くらいなモダンスタイルのおしゃれなバスルーム (浴槽なし) (オープン型シャワー、マルチカラーのタイル、セラミックタイル、クッションフロア、ペデスタルシンク、ラミネートカウンター、マルチカラーの床、黒い洗面カウンター、洗面台1つ、独立型洗面台) の写真
ウエストミッドランズにあるお手頃価格の中くらいなモダンスタイルのおしゃれなバスルーム (浴槽なし) (オープン型シャワー、マルチカラーのタイル、セラミックタイル、クッションフロア、ペデスタルシンク、ラミネートカウンター、マルチカラーの床、黒い洗面カウンター、洗面台1つ、独立型洗面台) の写真
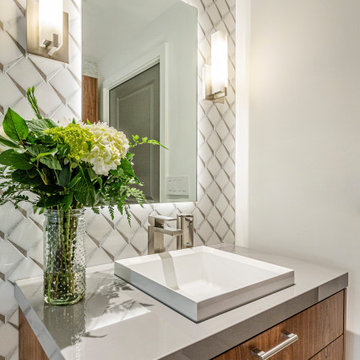
The condo originally had a large Den next to the kitchen. and by removing the den we were able to create an open floor concept that visually expanded the space tremendously!
This bathroom features water jet cut marble patterned tile.
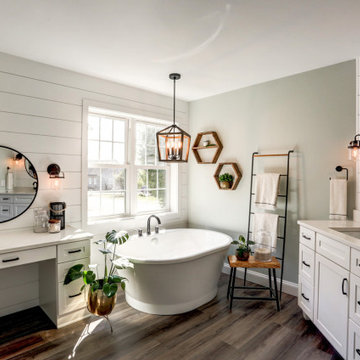
Master Bathroom Vinyl Plank floors with Freestanding bathtub, double vanity, makeup counter, glass door enclosed shower with white tile, shower bench, and shower niche, Separate toilet room, and wooden accents
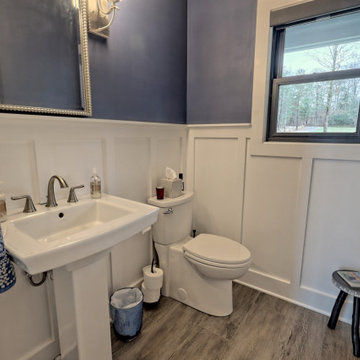
This custom home beautifully blends craftsman, modern farmhouse, and traditional elements together. The Craftsman style is evident in the exterior siding, gable roof, and columns. The interior has both farmhouse touches (barn doors) and transitional (lighting and colors).
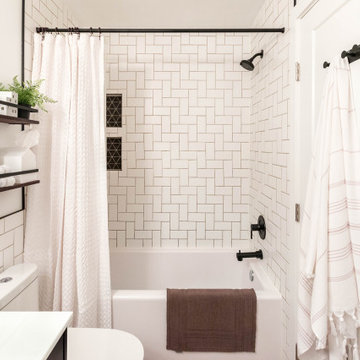
カルガリーにある低価格の小さなモダンスタイルのおしゃれな浴室 (シェーカースタイル扉のキャビネット、黒いキャビネット、アルコーブ型浴槽、シャワー付き浴槽 、一体型トイレ 、白いタイル、セラミックタイル、白い壁、クッションフロア、アンダーカウンター洗面器、人工大理石カウンター、茶色い床、シャワーカーテン、白い洗面カウンター、ニッチ、洗面台1つ、独立型洗面台、羽目板の壁) の写真
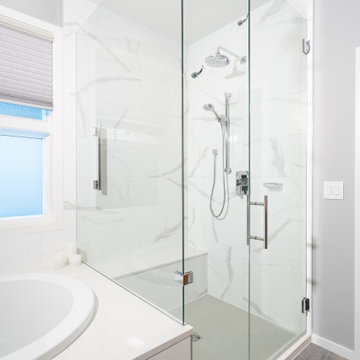
他の地域にあるコンテンポラリースタイルのおしゃれなマスターバスルーム (青いキャビネット、ドロップイン型浴槽、バリアフリー、一体型トイレ 、白いタイル、磁器タイル、グレーの壁、クッションフロア、アンダーカウンター洗面器、珪岩の洗面台、グレーの床、開き戸のシャワー、白い洗面カウンター、トイレ室、洗面台2つ、フローティング洗面台、壁紙) の写真
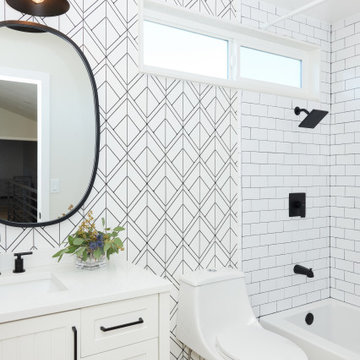
オレンジカウンティにあるお手頃価格の中くらいなトランジショナルスタイルのおしゃれなバスルーム (浴槽なし) (家具調キャビネット、白いキャビネット、ドロップイン型浴槽、シャワー付き浴槽 、一体型トイレ 、白いタイル、サブウェイタイル、白い壁、クッションフロア、オーバーカウンターシンク、クオーツストーンの洗面台、茶色い床、シャワーカーテン、白い洗面カウンター、洗面台1つ、造り付け洗面台、三角天井、壁紙) の写真
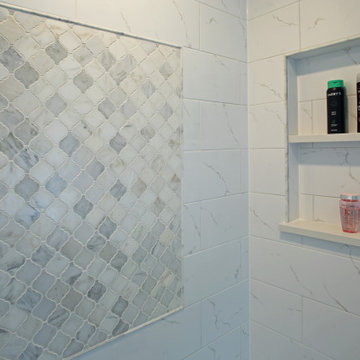
large ceramic tile shower with a marble niche and heavy glass enclosure
ミネアポリスにある高級な広いトラディショナルスタイルのおしゃれなマスターバスルーム (フラットパネル扉のキャビネット、白いキャビネット、置き型浴槽、アルコーブ型シャワー、一体型トイレ 、白いタイル、セラミックタイル、グレーの壁、クッションフロア、アンダーカウンター洗面器、クオーツストーンの洗面台、茶色い床、開き戸のシャワー、白い洗面カウンター、トイレ室、洗面台1つ、造り付け洗面台、羽目板の壁) の写真
ミネアポリスにある高級な広いトラディショナルスタイルのおしゃれなマスターバスルーム (フラットパネル扉のキャビネット、白いキャビネット、置き型浴槽、アルコーブ型シャワー、一体型トイレ 、白いタイル、セラミックタイル、グレーの壁、クッションフロア、アンダーカウンター洗面器、クオーツストーンの洗面台、茶色い床、開き戸のシャワー、白い洗面カウンター、トイレ室、洗面台1つ、造り付け洗面台、羽目板の壁) の写真
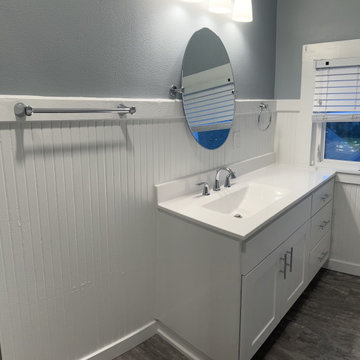
ポートランドにあるお手頃価格の小さなトラディショナルスタイルのおしゃれなバスルーム (浴槽なし) (シェーカースタイル扉のキャビネット、白いキャビネット、コーナー設置型シャワー、分離型トイレ、青い壁、クッションフロア、一体型シンク、人工大理石カウンター、グレーの床、開き戸のシャワー、白い洗面カウンター、洗面台1つ、造り付け洗面台、羽目板の壁) の写真

ニューヨークにある広いコンテンポラリースタイルのおしゃれなマスターバスルーム (落し込みパネル扉のキャビネット、白いキャビネット、グレーのタイル、セラミックタイル、御影石の洗面台、黒い洗面カウンター、洗面台2つ、造り付け洗面台、コーナー型浴槽、アルコーブ型シャワー、ベッセル式洗面器、開き戸のシャワー、分離型トイレ、緑の壁、クッションフロア、グレーの床、シャワーベンチ、三角天井、白い天井) の写真
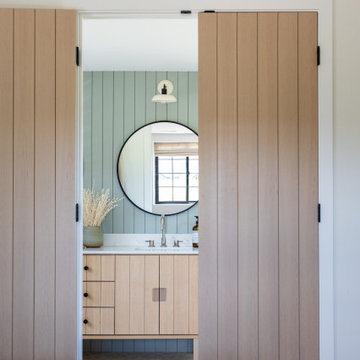
Modern master bathroom with walk in shower, toilet room, freestanding tub and closet. Colors include white walls and one green wood slat accent wall. White oak custom vanity and french doors.

ポートランドにある高級な中くらいなカントリー風のおしゃれな浴室 (シェーカースタイル扉のキャビネット、青いキャビネット、置き型浴槽、シャワー付き浴槽 、ビデ、青い壁、クッションフロア、アンダーカウンター洗面器、御影石の洗面台、グレーの床、シャワーカーテン、黒い洗面カウンター、洗濯室、洗面台1つ、造り付け洗面台、羽目板の壁) の写真
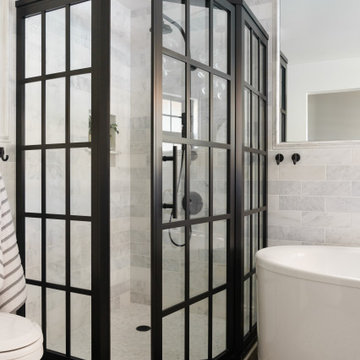
サンディエゴにある高級な中くらいなカントリー風のおしゃれな子供用バスルーム (置き型浴槽、コーナー設置型シャワー、白いタイル、大理石タイル、白い壁、クッションフロア、茶色い床、開き戸のシャワー、白い天井、グレーと黒) の写真
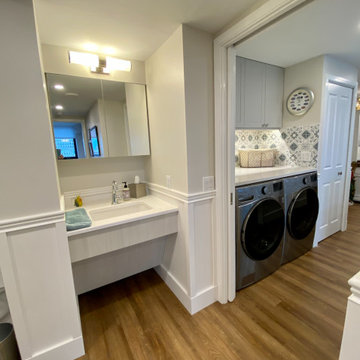
Access to the Master Bathroom is made easy from the kitchen/laundry area. Upon entering the bathroom, the roll up sink and medicine cabinet are easily accessible. There is wainscoting wall protection that is carried in from the adjacent hallway that easily blends with wainscoting height tile in the bathroom as well. The toilet is extra high comfort height and sits at 21" so that access from the wheelchair is easiest. There is a linen cabinet across from the toilet that provides for drawers for bathroom items and supplies and for linens and towels on top. The shower threshold could not be eliminated, so we extended the shower bench over 21" into the bathroom floor so that easy transfer could be made from the wheelchair onto the bench in the bathroom, and then just slide over on the bench into the shower. The handheld shower is located within easy reach of the bench with all bathing supplies conveniently located in an easily accessible niche. Although not all grab bars are shown here, there is one at the sink to help her stand up, a pull down bar near the toilet, a vertical bar to help standing up from the toilets, an angled bar from the bench to stand up and a horizontal and vertical grab bar in the shower itself. Note that we selected the basic grab bar to install over any designer grab bar for maximum safety and comfort.
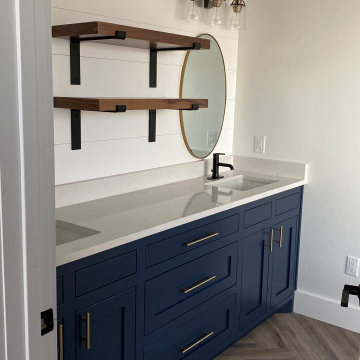
Modern farmhouse bathroom with navy blue cabinets, shaker style trim and cabinets
他の地域にある中くらいなトランジショナルスタイルのおしゃれなマスターバスルーム (フラットパネル扉のキャビネット、青いキャビネット、ドロップイン型浴槽、コーナー設置型シャワー、分離型トイレ、白いタイル、白い壁、クッションフロア、アンダーカウンター洗面器、珪岩の洗面台、茶色い床、開き戸のシャワー、白い洗面カウンター、洗面台2つ、造り付け洗面台、塗装板張りの壁) の写真
他の地域にある中くらいなトランジショナルスタイルのおしゃれなマスターバスルーム (フラットパネル扉のキャビネット、青いキャビネット、ドロップイン型浴槽、コーナー設置型シャワー、分離型トイレ、白いタイル、白い壁、クッションフロア、アンダーカウンター洗面器、珪岩の洗面台、茶色い床、開き戸のシャワー、白い洗面カウンター、洗面台2つ、造り付け洗面台、塗装板張りの壁) の写真
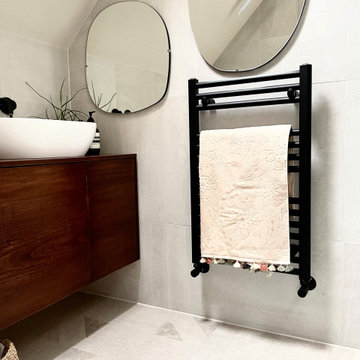
Two mirrors for functionality and design.
他の地域にある低価格の小さなコンテンポラリースタイルのおしゃれなマスターバスルーム (フラットパネル扉のキャビネット、茶色いキャビネット、オープン型シャワー、一体型トイレ 、ベージュのタイル、セラミックタイル、ベージュの壁、クッションフロア、ベッセル式洗面器、木製洗面台、ベージュの床、開き戸のシャワー、洗面台1つ、フローティング洗面台) の写真
他の地域にある低価格の小さなコンテンポラリースタイルのおしゃれなマスターバスルーム (フラットパネル扉のキャビネット、茶色いキャビネット、オープン型シャワー、一体型トイレ 、ベージュのタイル、セラミックタイル、ベージュの壁、クッションフロア、ベッセル式洗面器、木製洗面台、ベージュの床、開き戸のシャワー、洗面台1つ、フローティング洗面台) の写真
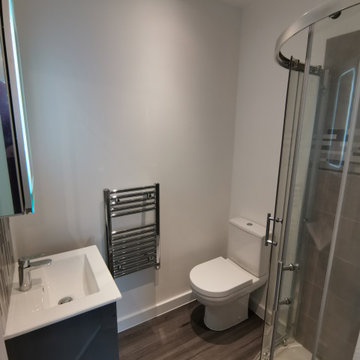
Existing office space on the first floor of the building to be converted and renovated into one bedroom flat with open plan kitchen living room and good size ensuite double bedroom. Total renovation cost including some external work £25000
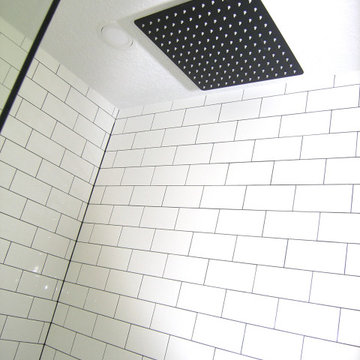
タンパにあるお手頃価格の中くらいなトラディショナルスタイルのおしゃれな子供用バスルーム (シェーカースタイル扉のキャビネット、白いキャビネット、ダブルシャワー、分離型トイレ、白いタイル、セラミックタイル、白い壁、クッションフロア、アンダーカウンター洗面器、クオーツストーンの洗面台、グレーの床、開き戸のシャワー、グレーの洗面カウンター、ニッチ、洗面台2つ、造り付け洗面台、塗装板張りの壁) の写真
浴室・バスルーム (クッションフロア、全タイプの壁の仕上げ) の写真
7