浴室・バスルーム (クッションフロア、茶色い床、セラミックタイル) の写真
絞り込み:
資材コスト
並び替え:今日の人気順
写真 1〜20 枚目(全 905 枚)
1/4

ミネアポリスにある高級な中くらいなトランジショナルスタイルのおしゃれなバスルーム (浴槽なし) (落し込みパネル扉のキャビネット、青いキャビネット、アルコーブ型浴槽、シャワー付き浴槽 、分離型トイレ、グレーのタイル、セラミックタイル、白い壁、クッションフロア、アンダーカウンター洗面器、クオーツストーンの洗面台、茶色い床、引戸のシャワー、白い洗面カウンター、洗面台1つ、造り付け洗面台) の写真

Main Bathroom
高級な中くらいなトラディショナルスタイルのおしゃれな浴室 (シェーカースタイル扉のキャビネット、白いキャビネット、シャワー付き浴槽 、一体型トイレ 、白いタイル、セラミックタイル、グレーの壁、クッションフロア、アンダーカウンター洗面器、クオーツストーンの洗面台、茶色い床、引戸のシャワー、白い洗面カウンター、ニッチ、洗面台1つ、造り付け洗面台) の写真
高級な中くらいなトラディショナルスタイルのおしゃれな浴室 (シェーカースタイル扉のキャビネット、白いキャビネット、シャワー付き浴槽 、一体型トイレ 、白いタイル、セラミックタイル、グレーの壁、クッションフロア、アンダーカウンター洗面器、クオーツストーンの洗面台、茶色い床、引戸のシャワー、白い洗面カウンター、ニッチ、洗面台1つ、造り付け洗面台) の写真
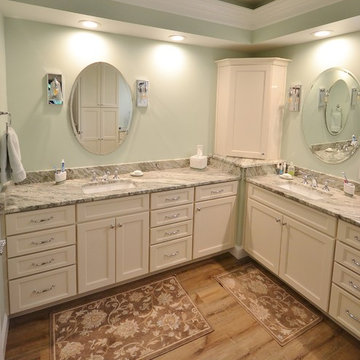
Master bath retreat. These clients wanted to add linen and towel storage and a separate makeup area. The old built in garden tub ( seldom used ) was removed and a new cabinetry layout was designed in its place. Echelon Cabinetry in the Addison door with linen finish were used for the new cabinet design with his and her vanities. Tons of drawers and ample countertop space abound. The new granite countertops in Fantasy Brown look amazing with the Luxury vinyl floating flooring. Luxury vinyl flooring can be a great choice for a bathroom; its waterproof, durable, and warmer under foot than traditional tile and the new patterns and textured finishes can complement any look. The shower was cleanly retiled with a beautiful accent border that tied in perfectly with the new granite.

The guest bath was given a fresh look with light grey and natural oak floating vanities, new undermount double sinks, faucets, LED mirrors,"concrete" look feature wall tile and vinyl plank flooring.
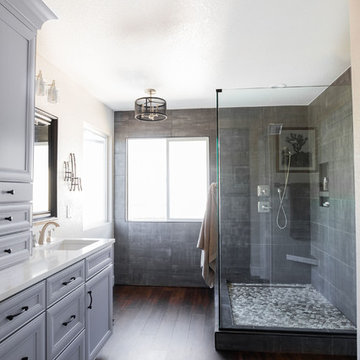
Nicole Dianne Photography
サクラメントにある高級な中くらいなコンテンポラリースタイルのおしゃれなマスターバスルーム (フラットパネル扉のキャビネット、グレーのキャビネット、コーナー設置型シャワー、分離型トイレ、グレーのタイル、セラミックタイル、白い壁、クッションフロア、アンダーカウンター洗面器、クオーツストーンの洗面台、茶色い床、オープンシャワー、白い洗面カウンター) の写真
サクラメントにある高級な中くらいなコンテンポラリースタイルのおしゃれなマスターバスルーム (フラットパネル扉のキャビネット、グレーのキャビネット、コーナー設置型シャワー、分離型トイレ、グレーのタイル、セラミックタイル、白い壁、クッションフロア、アンダーカウンター洗面器、クオーツストーンの洗面台、茶色い床、オープンシャワー、白い洗面カウンター) の写真

This bathroom was so much fun! The homeowner wanted a farmhouse look and we gave it to her! She wanted to keep her existing maple vanity cabinet, but we updated the top with Super White Marble. We tiled the shower walls with 2 different tiles, a large grey tile and then a traditional white subway, adding a little metal detail between the 2. The flooring is a wood plank luxury vinyl tile and that completes the look. We just love how this one turned out!

サンタバーバラにあるお手頃価格の中くらいなトランジショナルスタイルのおしゃれなマスターバスルーム (フラットパネル扉のキャビネット、グレーのキャビネット、アルコーブ型シャワー、一体型トイレ 、セラミックタイル、白い壁、クッションフロア、横長型シンク、クオーツストーンの洗面台、茶色い床、開き戸のシャワー、白い洗面カウンター、シャワーベンチ、洗面台1つ、造り付け洗面台、三角天井) の写真

ダラスにあるお手頃価格の広いモダンスタイルのおしゃれなマスターバスルーム (ダブルシャワー、緑のタイル、セラミックタイル、白い壁、クッションフロア、茶色い床、開き戸のシャワー、シャワーベンチ、三角天井) の写真

サンフランシスコにある中くらいなビーチスタイルのおしゃれな子供用バスルーム (落し込みパネル扉のキャビネット、白いキャビネット、アルコーブ型浴槽、アルコーブ型シャワー、分離型トイレ、モノトーンのタイル、セラミックタイル、白い壁、クッションフロア、アンダーカウンター洗面器、クオーツストーンの洗面台、茶色い床、シャワーカーテン、白い洗面カウンター、造り付け洗面台、洗面台1つ) の写真
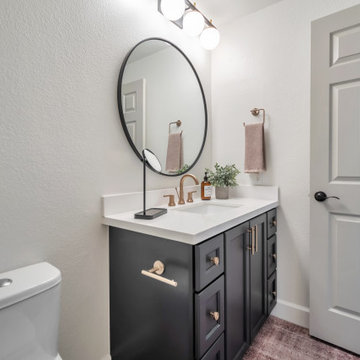
フェニックスにあるお手頃価格の小さなトランジショナルスタイルのおしゃれなバスルーム (浴槽なし) (シェーカースタイル扉のキャビネット、黒いキャビネット、アルコーブ型シャワー、セラミックタイル、クッションフロア、アンダーカウンター洗面器、クオーツストーンの洗面台、茶色い床、オープンシャワー、白い洗面カウンター、ニッチ、洗面台1つ、造り付け洗面台) の写真
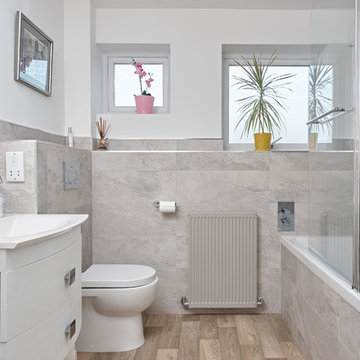
The new family bathroom was extended into the landing and by knocking down the dividing wall between the toilet and bathroom to give more space and comfort in the bathroom. The colour scheme was simple and light in complete contrast to the dark tiny rooms of the original layout. The tiles are taken from the Nature collection from CTD. A simple square design was used on the window film to provide privacy but allowing light to flow in. The bath is wide which is really comfortable for showering and still allows for a lovely bath.
Adam Carter Photography & Philippa Spearing Styling
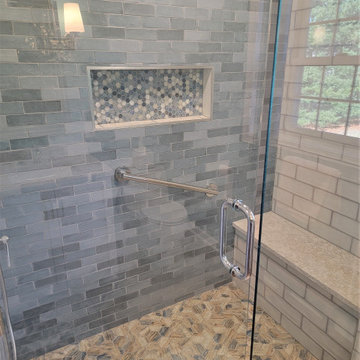
Master bath Vanity is Fabuwood cabinetry with Cambria Hermitage countertop.
他の地域にある中くらいなビーチスタイルのおしゃれなマスターバスルーム (シェーカースタイル扉のキャビネット、白いキャビネット、オープン型シャワー、一体型トイレ 、白いタイル、セラミックタイル、青い壁、クッションフロア、アンダーカウンター洗面器、クオーツストーンの洗面台、茶色い床、開き戸のシャワー、ベージュのカウンター、シャワーベンチ、洗面台2つ、造り付け洗面台) の写真
他の地域にある中くらいなビーチスタイルのおしゃれなマスターバスルーム (シェーカースタイル扉のキャビネット、白いキャビネット、オープン型シャワー、一体型トイレ 、白いタイル、セラミックタイル、青い壁、クッションフロア、アンダーカウンター洗面器、クオーツストーンの洗面台、茶色い床、開き戸のシャワー、ベージュのカウンター、シャワーベンチ、洗面台2つ、造り付け洗面台) の写真

Many families ponder the idea of adding extra living space for a few years before they are actually ready to remodel. Then, all-of-the sudden, something will happen that makes them realize that they can’t wait any longer. In the case of this remodeling story, it was the snowstorm of 2016 that spurred the homeowners into action. As the family was stuck in the house with nowhere to go, they longed for more space. The parents longed for a getaway spot for themselves that could also double as a hangout area for the kids and their friends. As they considered their options, there was one clear choice…to renovate the detached garage.
The detached garage previously functioned as a workshop and storage room and offered plenty of square footage to create a family room, kitchenette, and full bath. It’s location right beside the outdoor kitchen made it an ideal spot for entertaining and provided an easily accessible bathroom during the summertime. Even the canine family members get to enjoy it as they have their own personal entrance, through a bathroom doggie door.
Our design team listened carefully to our client’s wishes to create a space that had a modern rustic feel and found selections that fit their aesthetic perfectly. To set the tone, Blackstone Oak luxury vinyl plank flooring was installed throughout. The kitchenette area features Maple Shaker style cabinets in a pecan shell stain, Uba Tuba granite countertops, and an eye-catching amber glass and antique bronze pulley sconce. Rather than use just an ordinary door for the bathroom entry, a gorgeous Knotty Alder barn door creates a stunning focal point of the room.
The fantastic selections continue in the full bath. A reclaimed wood double vanity with a gray washed pine finish anchors the room. White, semi-recessed sinks with chrome faucets add some contemporary accents, while the glass and oil-rubbed bronze mini pendant lights are a balance between both rustic and modern. The design called for taking the shower tile to the ceiling and it really paid off. A sliced pebble tile floor in the shower is curbed with Uba Tuba granite, creating a clean line and another accent detail.
The new multi-functional space looks like a natural extension of their home, with its matching exterior lights, new windows, doors, and sliders. And with winter approaching and snow on the way, this family is ready to hunker down and ride out the storm in comfort and warmth. When summer arrives, they have a designated bathroom for outdoor entertaining and a wonderful area for guests to hang out.
It was a pleasure to create this beautiful remodel for our clients and we hope that they continue to enjoy it for many years to come.
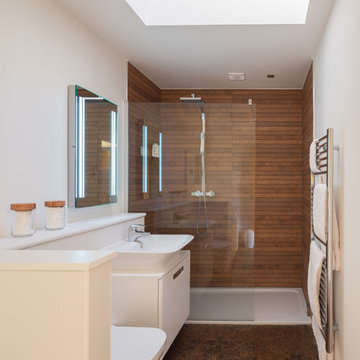
Photo Credit: Matthew Smith ( http://www.msap.co.uk)
ケンブリッジシャーにある低価格の小さなコンテンポラリースタイルのおしゃれな子供用バスルーム (フラットパネル扉のキャビネット、白いキャビネット、ドロップイン型浴槽、オープン型シャワー、壁掛け式トイレ、茶色いタイル、セラミックタイル、白い壁、クッションフロア、コンソール型シンク、木製洗面台、茶色い床、オープンシャワー) の写真
ケンブリッジシャーにある低価格の小さなコンテンポラリースタイルのおしゃれな子供用バスルーム (フラットパネル扉のキャビネット、白いキャビネット、ドロップイン型浴槽、オープン型シャワー、壁掛け式トイレ、茶色いタイル、セラミックタイル、白い壁、クッションフロア、コンソール型シンク、木製洗面台、茶色い床、オープンシャワー) の写真

Bathroom Window And Shampoo Niche Designed To Customer Need. We Also Added a Bathroom Bench Per Customer Request.
ロサンゼルスにあるお手頃価格の中くらいなモダンスタイルのおしゃれなバスルーム (浴槽なし) (シェーカースタイル扉のキャビネット、白いキャビネット、アルコーブ型シャワー、分離型トイレ、グレーのタイル、セラミックタイル、グレーの壁、クッションフロア、アンダーカウンター洗面器、珪岩の洗面台、茶色い床、開き戸のシャワー、ベージュのカウンター、シャワーベンチ、洗面台1つ、独立型洗面台、三角天井) の写真
ロサンゼルスにあるお手頃価格の中くらいなモダンスタイルのおしゃれなバスルーム (浴槽なし) (シェーカースタイル扉のキャビネット、白いキャビネット、アルコーブ型シャワー、分離型トイレ、グレーのタイル、セラミックタイル、グレーの壁、クッションフロア、アンダーカウンター洗面器、珪岩の洗面台、茶色い床、開き戸のシャワー、ベージュのカウンター、シャワーベンチ、洗面台1つ、独立型洗面台、三角天井) の写真
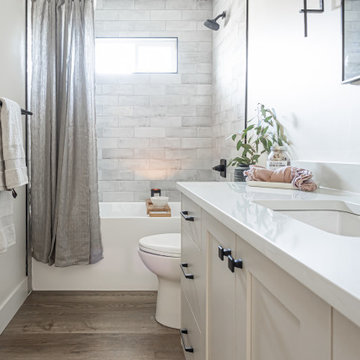
THIS BATHROOM WAS DESIGNED AROUND SOOTHING TONES AND RELAXATION. THE CLIENT WANTED A SPACE THAT WOULD BE COMFORTABLE FOR GUESTS TO USE, BUT ALSO A LITTLE SPA LIKE AREA WHEN THEY WANTED TO USE IT AS THEY HAVE NO BATH IN THEIR MASTER.
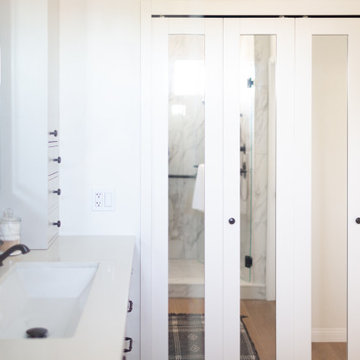
サンタバーバラにあるお手頃価格の中くらいなトランジショナルスタイルのおしゃれなマスターバスルーム (フラットパネル扉のキャビネット、グレーのキャビネット、アルコーブ型シャワー、一体型トイレ 、セラミックタイル、白い壁、クッションフロア、横長型シンク、クオーツストーンの洗面台、茶色い床、開き戸のシャワー、白い洗面カウンター、シャワーベンチ、洗面台1つ、造り付け洗面台、三角天井) の写真

Free-standing Jacuzzi Serafina soaking tub, Decor vanity with mirrored storage towers, private water closet, built-in linen cabinet and a large ceramic tile shower with a marble niche and heavy glass enclosure, elegant crown molding, Quartz surfaces, chandelier, simple wainscoting and dark Karndean - Art Select, Winter Oak luxury vinyl plank flooring, Plumbing fixtures are from the Kohler Artifacts Collection.

カルガリーにある低価格の小さなモダンスタイルのおしゃれな浴室 (シェーカースタイル扉のキャビネット、黒いキャビネット、アルコーブ型浴槽、シャワー付き浴槽 、一体型トイレ 、白いタイル、セラミックタイル、白い壁、クッションフロア、アンダーカウンター洗面器、人工大理石カウンター、茶色い床、シャワーカーテン、白い洗面カウンター、ニッチ、洗面台1つ、独立型洗面台、羽目板の壁) の写真
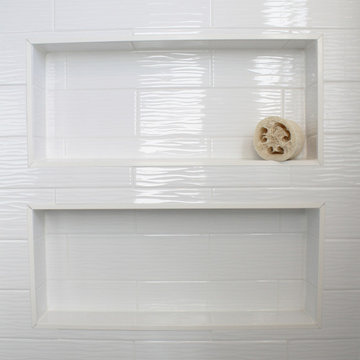
This easy-breezy-beach home master bath is the perfect mix of relaxing and function. With a closet built for a storage and a shower bench sit for comfort, this small space makes a big impact on this home! With a beautiful blend of whites, grey, and blues, you'll truly feel the ocean indoors with this stunningly styled space.
浴室・バスルーム (クッションフロア、茶色い床、セラミックタイル) の写真
1