浴室・バスルーム (トラバーチンの床、茶色い床、オープン型シャワー) の写真
絞り込み:
資材コスト
並び替え:今日の人気順
写真 1〜20 枚目(全 54 枚)
1/4
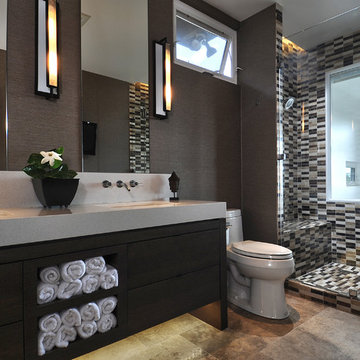
Custom master bathroom that has a private window to the view of Honolulu. A built-in bench with a rainshower and two shower heads are featured.
{Photo Credit: Andy Mattheson}
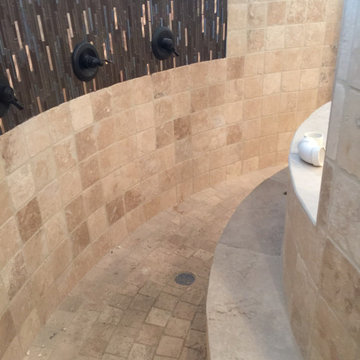
Unique round shower with curved shower bench made out of travertine tile.
他の地域にある広いラスティックスタイルのおしゃれなマスターバスルーム (オープン型シャワー、茶色いタイル、トラバーチンタイル、茶色い壁、トラバーチンの床、茶色い床、オープンシャワー、シャワーベンチ) の写真
他の地域にある広いラスティックスタイルのおしゃれなマスターバスルーム (オープン型シャワー、茶色いタイル、トラバーチンタイル、茶色い壁、トラバーチンの床、茶色い床、オープンシャワー、シャワーベンチ) の写真
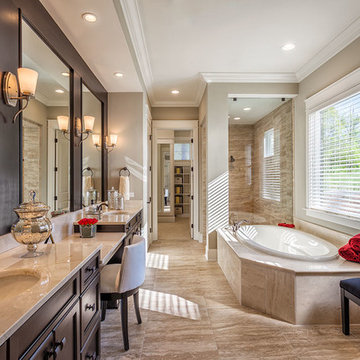
Master bathroom of the Arthur Rutenberg Homes Asheville 1267 model home built by Greenville, SC home builders, American Eagle Builders.
他の地域にある高級な広いトラディショナルスタイルのおしゃれなマスターバスルーム (濃色木目調キャビネット、ドロップイン型浴槽、トラバーチンの床、アンダーカウンター洗面器、大理石の洗面台、シェーカースタイル扉のキャビネット、オープン型シャワー、ベージュのタイル、磁器タイル、ベージュの壁、茶色い床、開き戸のシャワー) の写真
他の地域にある高級な広いトラディショナルスタイルのおしゃれなマスターバスルーム (濃色木目調キャビネット、ドロップイン型浴槽、トラバーチンの床、アンダーカウンター洗面器、大理石の洗面台、シェーカースタイル扉のキャビネット、オープン型シャワー、ベージュのタイル、磁器タイル、ベージュの壁、茶色い床、開き戸のシャワー) の写真
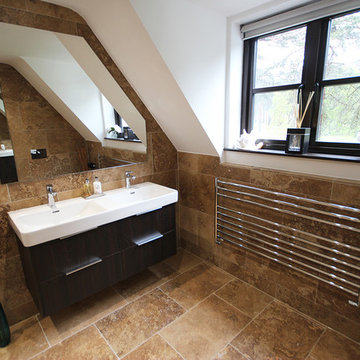
A large low height stainless steel towel rail.
サリーにある高級な広いコンテンポラリースタイルのおしゃれなマスターバスルーム (フラットパネル扉のキャビネット、茶色いキャビネット、置き型浴槽、オープン型シャワー、壁掛け式トイレ、茶色いタイル、トラバーチンタイル、茶色い壁、トラバーチンの床、一体型シンク、茶色い床) の写真
サリーにある高級な広いコンテンポラリースタイルのおしゃれなマスターバスルーム (フラットパネル扉のキャビネット、茶色いキャビネット、置き型浴槽、オープン型シャワー、壁掛け式トイレ、茶色いタイル、トラバーチンタイル、茶色い壁、トラバーチンの床、一体型シンク、茶色い床) の写真
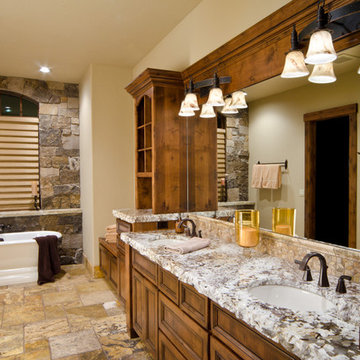
Ross Chandler Photography
Working closely with the builder, Bob Schumacher, and the home owners, Patty Jones Design selected and designed interior finishes for this custom lodge-style home in the resort community of Caldera Springs. This 5000+ sq ft home features premium finishes throughout including all solid slab counter tops, custom light fixtures, timber accents, natural stone treatments, and much more.
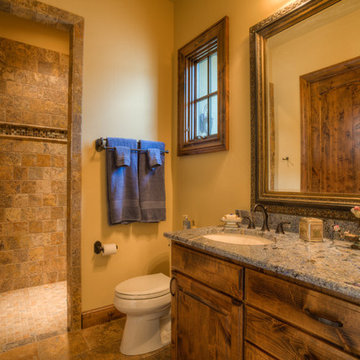
Attached guest bath provides comfort and privacy. The custom knotty alder cabinets and granite counter tops provide plenty of storage and space. Travertine floors flow into the large walk-in shower with Travertine tile and glass trim.
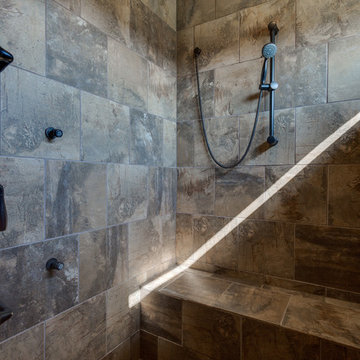
Walk-in master shower with multiple shower heads, body sprays, built in bench, travertine floor and small window above opposite wall.
オースティンにある高級な広いラスティックスタイルのおしゃれなマスターバスルーム (オープン型シャワー、グレーのタイル、磁器タイル、トラバーチンの床、茶色い床、オープンシャワー) の写真
オースティンにある高級な広いラスティックスタイルのおしゃれなマスターバスルーム (オープン型シャワー、グレーのタイル、磁器タイル、トラバーチンの床、茶色い床、オープンシャワー) の写真
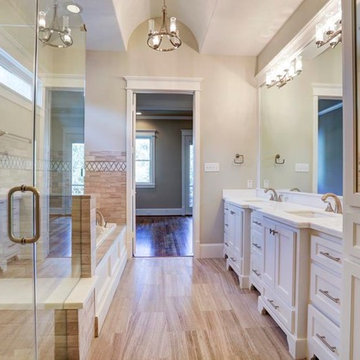
Master bath with tub and shower
ヒューストンにある高級な中くらいなトラディショナルスタイルのおしゃれなマスターバスルーム (アンダーカウンター洗面器、落し込みパネル扉のキャビネット、白いキャビネット、御影石の洗面台、ドロップイン型浴槽、オープン型シャワー、分離型トイレ、茶色いタイル、セメントタイル、ベージュの壁、トラバーチンの床、茶色い床、開き戸のシャワー) の写真
ヒューストンにある高級な中くらいなトラディショナルスタイルのおしゃれなマスターバスルーム (アンダーカウンター洗面器、落し込みパネル扉のキャビネット、白いキャビネット、御影石の洗面台、ドロップイン型浴槽、オープン型シャワー、分離型トイレ、茶色いタイル、セメントタイル、ベージュの壁、トラバーチンの床、茶色い床、開き戸のシャワー) の写真
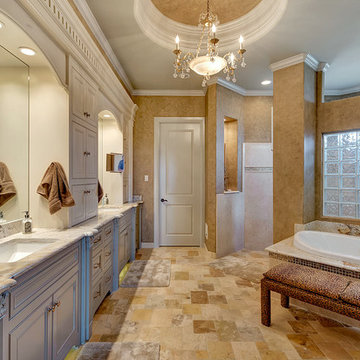
Imagery Intelligence, LLC
ダラスにある巨大な地中海スタイルのおしゃれなマスターバスルーム (落し込みパネル扉のキャビネット、白いキャビネット、ドロップイン型浴槽、オープン型シャワー、ベージュのタイル、セラミックタイル、茶色い壁、トラバーチンの床、アンダーカウンター洗面器、御影石の洗面台、茶色い床、オープンシャワー、グレーの洗面カウンター) の写真
ダラスにある巨大な地中海スタイルのおしゃれなマスターバスルーム (落し込みパネル扉のキャビネット、白いキャビネット、ドロップイン型浴槽、オープン型シャワー、ベージュのタイル、セラミックタイル、茶色い壁、トラバーチンの床、アンダーカウンター洗面器、御影石の洗面台、茶色い床、オープンシャワー、グレーの洗面カウンター) の写真
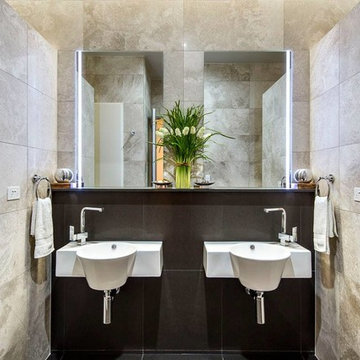
This stunning bathroom features Silver travertine by Pete's Elite Tiling. Silver travertine wall and floor tiles throughout add a touch of texture and luxury.
The luxurious and sophisticated bathroom featuring Italia Ceramics exclusive travertine tile collection. This beautiful texture varying from surface to surface creates visual impact and style! The double vanity allows extra space.
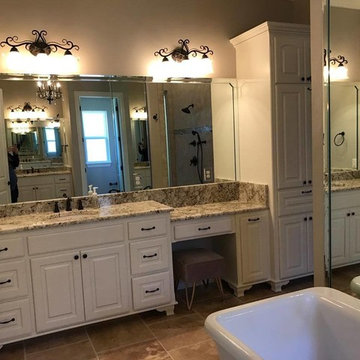
ニューオリンズにある広いトラディショナルスタイルのおしゃれなマスターバスルーム (レイズドパネル扉のキャビネット、白いキャビネット、置き型浴槽、オープン型シャワー、茶色いタイル、磁器タイル、ベージュの壁、トラバーチンの床、アンダーカウンター洗面器、御影石の洗面台、茶色い床、オープンシャワー) の写真
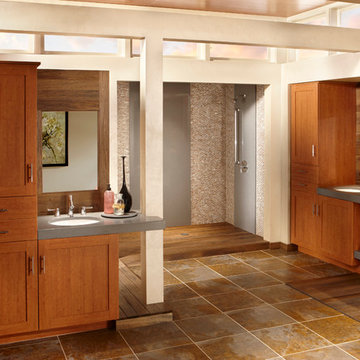
他の地域にある巨大なトランジショナルスタイルのおしゃれなマスターバスルーム (シェーカースタイル扉のキャビネット、中間色木目調キャビネット、オープン型シャワー、マルチカラーのタイル、モザイクタイル、ベージュの壁、トラバーチンの床、アンダーカウンター洗面器、クオーツストーンの洗面台、茶色い床、オープンシャワー) の写真
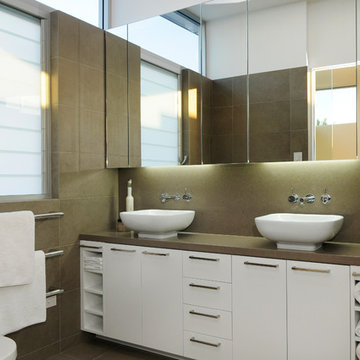
Photo: Michael Anderson, Paramount Studios
シドニーにあるラグジュアリーな広いコンテンポラリースタイルのおしゃれなマスターバスルーム (フラットパネル扉のキャビネット、白いキャビネット、置き型浴槽、オープン型シャワー、一体型トイレ 、茶色いタイル、磁器タイル、青い壁、トラバーチンの床、ベッセル式洗面器、クオーツストーンの洗面台、茶色い床、オープンシャワー、ブラウンの洗面カウンター) の写真
シドニーにあるラグジュアリーな広いコンテンポラリースタイルのおしゃれなマスターバスルーム (フラットパネル扉のキャビネット、白いキャビネット、置き型浴槽、オープン型シャワー、一体型トイレ 、茶色いタイル、磁器タイル、青い壁、トラバーチンの床、ベッセル式洗面器、クオーツストーンの洗面台、茶色い床、オープンシャワー、ブラウンの洗面カウンター) の写真
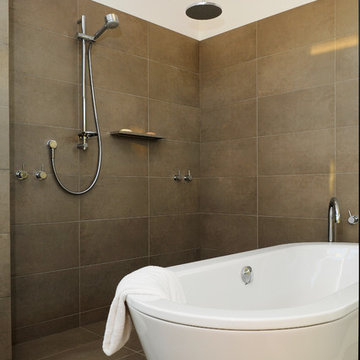
Photo: Michael Anderson, Paramount Studios
シドニーにあるラグジュアリーな広いコンテンポラリースタイルのおしゃれなマスターバスルーム (フラットパネル扉のキャビネット、白いキャビネット、置き型浴槽、オープン型シャワー、一体型トイレ 、茶色いタイル、磁器タイル、青い壁、トラバーチンの床、ベッセル式洗面器、クオーツストーンの洗面台、茶色い床、オープンシャワー、ブラウンの洗面カウンター) の写真
シドニーにあるラグジュアリーな広いコンテンポラリースタイルのおしゃれなマスターバスルーム (フラットパネル扉のキャビネット、白いキャビネット、置き型浴槽、オープン型シャワー、一体型トイレ 、茶色いタイル、磁器タイル、青い壁、トラバーチンの床、ベッセル式洗面器、クオーツストーンの洗面台、茶色い床、オープンシャワー、ブラウンの洗面カウンター) の写真
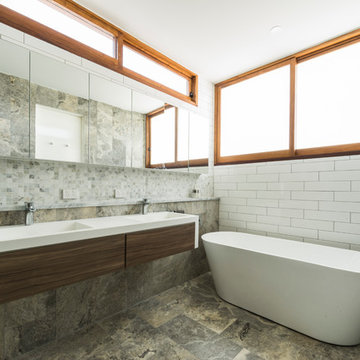
A 300m2 vacant backyard to a pre-war home in inner city Brisbane presented a blank canvass for the Architect to design and build a new home. The backyard house was an opportunity to set a precedent for suburban infill development as an alternative to the prevailing trend of building apartments near railway and bus stations.
From the quiet tree lined cul-de-sac the magnificent residence floats gracefully above the street, displaying its broad and unique 21 metre street frontage.
The house is deliberately positioned 900mm from the rear boundary. The backyard becomes the front yard and a larger more useable space is thus created. The house is oriented toward this open green space and beyond to the street. The gesture activates the streetscape and the house creates privacy by sinking itself 1.5m below the street so that the ground floor internal spaces can open seamlessly to the outside.
The brief was simple yet difficult to achieve given the limited site area and sloping topography – a four bedroom house for a growing family with good separation. A large central void provides ample light and breeze to the home and is used to provide visual and acoustic separation between rooms while still affording a sense of openness between levels. The large void and the use of a smaller void over the entry articulate the rectangular form. When viewed from the street the facade is characterised by three distinct forms and a large folding timber eave envelopes the smaller boxes and holds the form together in a single composition.
Cameron Minns Photography
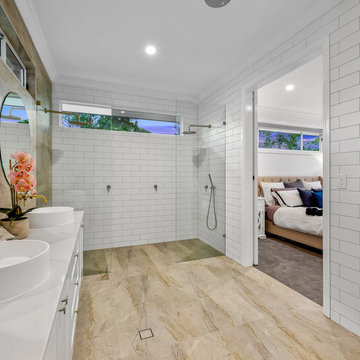
Master bedroom ensuite
ブリスベンにあるお手頃価格の広いトラディショナルスタイルのおしゃれなマスターバスルーム (シェーカースタイル扉のキャビネット、白いキャビネット、オープン型シャワー、一体型トイレ 、白いタイル、セラミックタイル、白い壁、トラバーチンの床、ベッセル式洗面器、大理石の洗面台、茶色い床、オープンシャワー、白い洗面カウンター) の写真
ブリスベンにあるお手頃価格の広いトラディショナルスタイルのおしゃれなマスターバスルーム (シェーカースタイル扉のキャビネット、白いキャビネット、オープン型シャワー、一体型トイレ 、白いタイル、セラミックタイル、白い壁、トラバーチンの床、ベッセル式洗面器、大理石の洗面台、茶色い床、オープンシャワー、白い洗面カウンター) の写真
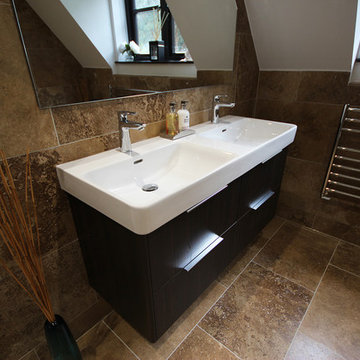
サリーにある高級な広いコンテンポラリースタイルのおしゃれなマスターバスルーム (フラットパネル扉のキャビネット、茶色いキャビネット、置き型浴槽、オープン型シャワー、壁掛け式トイレ、茶色いタイル、トラバーチンタイル、茶色い壁、トラバーチンの床、一体型シンク、茶色い床) の写真
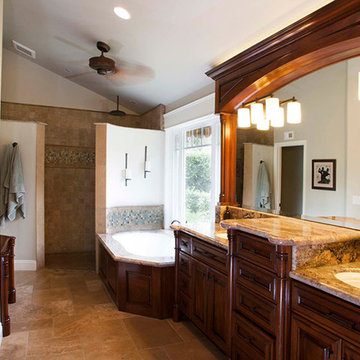
Traditional style fully remodeled bathroom and shower.
オレンジカウンティにあるお手頃価格の中くらいなトラディショナルスタイルのおしゃれなマスターバスルーム (落し込みパネル扉のキャビネット、中間色木目調キャビネット、ドロップイン型浴槽、オープン型シャワー、一体型トイレ 、ベージュのタイル、セラミックタイル、ベージュの壁、トラバーチンの床、アンダーカウンター洗面器、御影石の洗面台、茶色い床、オープンシャワー) の写真
オレンジカウンティにあるお手頃価格の中くらいなトラディショナルスタイルのおしゃれなマスターバスルーム (落し込みパネル扉のキャビネット、中間色木目調キャビネット、ドロップイン型浴槽、オープン型シャワー、一体型トイレ 、ベージュのタイル、セラミックタイル、ベージュの壁、トラバーチンの床、アンダーカウンター洗面器、御影石の洗面台、茶色い床、オープンシャワー) の写真
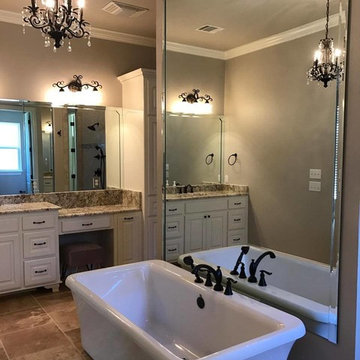
ニューオリンズにある広いトラディショナルスタイルのおしゃれなマスターバスルーム (レイズドパネル扉のキャビネット、白いキャビネット、置き型浴槽、オープン型シャワー、茶色いタイル、磁器タイル、ベージュの壁、トラバーチンの床、アンダーカウンター洗面器、御影石の洗面台、茶色い床、オープンシャワー) の写真
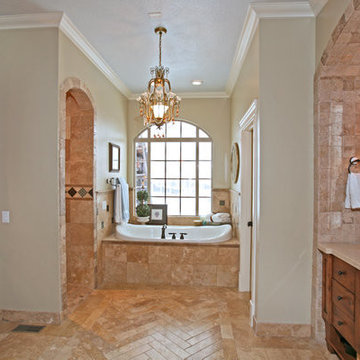
Nick Perron
ソルトレイクシティにある高級な広いトラディショナルスタイルのおしゃれなマスターバスルーム (アンダーカウンター洗面器、シェーカースタイル扉のキャビネット、中間色木目調キャビネット、大型浴槽、オープン型シャワー、ベージュのタイル、石タイル、緑の壁、トラバーチンの床、御影石の洗面台、一体型トイレ 、茶色い床、オープンシャワー、ベージュのカウンター) の写真
ソルトレイクシティにある高級な広いトラディショナルスタイルのおしゃれなマスターバスルーム (アンダーカウンター洗面器、シェーカースタイル扉のキャビネット、中間色木目調キャビネット、大型浴槽、オープン型シャワー、ベージュのタイル、石タイル、緑の壁、トラバーチンの床、御影石の洗面台、一体型トイレ 、茶色い床、オープンシャワー、ベージュのカウンター) の写真
浴室・バスルーム (トラバーチンの床、茶色い床、オープン型シャワー) の写真
1