浴室・バスルーム (スレートの床、グレーのタイル、白い壁) の写真
絞り込み:
資材コスト
並び替え:今日の人気順
写真 1〜20 枚目(全 505 枚)
1/4

Custom dog wash in slate tile, penny round floor, and glass surround; photo by Jeff Herr Photography
アトランタにある高級な中くらいなカントリー風のおしゃれな浴室 (グレーのタイル、スレートタイル、白い壁、スレートの床、グレーの床) の写真
アトランタにある高級な中くらいなカントリー風のおしゃれな浴室 (グレーのタイル、スレートタイル、白い壁、スレートの床、グレーの床) の写真

A colorful makeover for a little girl’s bathroom. The goal was to make bathtime more fun and enjoyable, so we opted for striking teal accents on the vanity and built-in. Balanced out by soft whites, grays, and woods, the space is bright and cheery yet still feels clean, spacious, and calming. Unique cabinets wrap around the room to maximize storage and save space for the tub and shower.
Cabinet color is Hemlock by Benjamin Moore.
Designed by Joy Street Design serving Oakland, Berkeley, San Francisco, and the whole of the East Bay.
For more about Joy Street Design, click here: https://www.joystreetdesign.com/

David Clough Photography
ポートランド(メイン)にある中くらいなラスティックスタイルのおしゃれなマスターバスルーム (コーナー設置型シャワー、茶色いタイル、グレーのタイル、スレートタイル、白い壁、スレートの床、茶色い床、引戸のシャワー) の写真
ポートランド(メイン)にある中くらいなラスティックスタイルのおしゃれなマスターバスルーム (コーナー設置型シャワー、茶色いタイル、グレーのタイル、スレートタイル、白い壁、スレートの床、茶色い床、引戸のシャワー) の写真
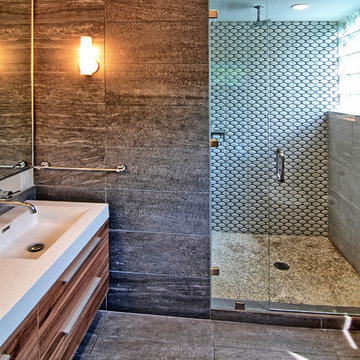
Vercon Inc.
ミネアポリスにあるラグジュアリーな広いモダンスタイルのおしゃれなマスターバスルーム (オーバーカウンターシンク、フラットパネル扉のキャビネット、中間色木目調キャビネット、大理石の洗面台、アルコーブ型シャワー、グレーのタイル、磁器タイル、白い壁、スレートの床) の写真
ミネアポリスにあるラグジュアリーな広いモダンスタイルのおしゃれなマスターバスルーム (オーバーカウンターシンク、フラットパネル扉のキャビネット、中間色木目調キャビネット、大理石の洗面台、アルコーブ型シャワー、グレーのタイル、磁器タイル、白い壁、スレートの床) の写真
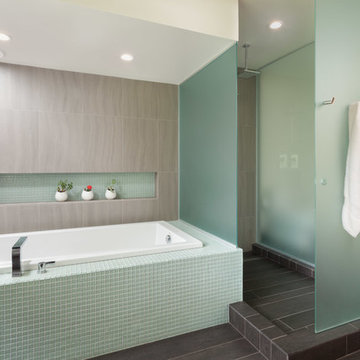
Photo by: Andrew Pogue Photography
デンバーにある高級な広いモダンスタイルのおしゃれなマスターバスルーム (モザイクタイル、ドロップイン型浴槽、バリアフリー、グレーのタイル、白い壁、スレートの床、グレーの床、オープンシャワー) の写真
デンバーにある高級な広いモダンスタイルのおしゃれなマスターバスルーム (モザイクタイル、ドロップイン型浴槽、バリアフリー、グレーのタイル、白い壁、スレートの床、グレーの床、オープンシャワー) の写真
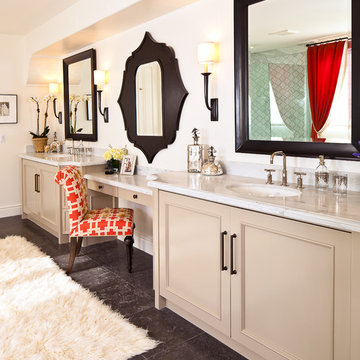
Rich travertine and white marble accent the
Master Bath with custom mirrors and flokati area rug
オレンジカウンティにある広い地中海スタイルのおしゃれなマスターバスルーム (アンダーカウンター洗面器、落し込みパネル扉のキャビネット、ベージュのキャビネット、グレーのタイル、白い壁、スレートの床、大理石の洗面台、グレーの床、置き型浴槽、コーナー設置型シャワー、磁器タイル、開き戸のシャワー) の写真
オレンジカウンティにある広い地中海スタイルのおしゃれなマスターバスルーム (アンダーカウンター洗面器、落し込みパネル扉のキャビネット、ベージュのキャビネット、グレーのタイル、白い壁、スレートの床、大理石の洗面台、グレーの床、置き型浴槽、コーナー設置型シャワー、磁器タイル、開き戸のシャワー) の写真

ボストンにあるお手頃価格の広いトランジショナルスタイルのおしゃれなマスターバスルーム (シェーカースタイル扉のキャビネット、グレーのキャビネット、オープン型シャワー、一体型トイレ 、グレーのタイル、白いタイル、サブウェイタイル、白い壁、スレートの床、アンダーカウンター洗面器、人工大理石カウンター) の写真

Nader Essa Photography
サンディエゴにあるラグジュアリーな広いモダンスタイルのおしゃれな浴室 (和式浴槽、白い壁、グレーのタイル、スレートの床、オープン型シャワー) の写真
サンディエゴにあるラグジュアリーな広いモダンスタイルのおしゃれな浴室 (和式浴槽、白い壁、グレーのタイル、スレートの床、オープン型シャワー) の写真
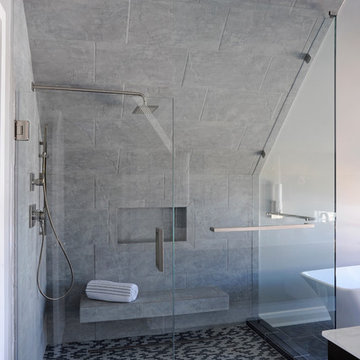
Daniel Feldkamp
コロンバスにある高級な中くらいなモダンスタイルのおしゃれなマスターバスルーム (黒いキャビネット、置き型浴槽、コーナー設置型シャワー、グレーのタイル、磁器タイル、白い壁、スレートの床、クオーツストーンの洗面台、アンダーカウンター洗面器) の写真
コロンバスにある高級な中くらいなモダンスタイルのおしゃれなマスターバスルーム (黒いキャビネット、置き型浴槽、コーナー設置型シャワー、グレーのタイル、磁器タイル、白い壁、スレートの床、クオーツストーンの洗面台、アンダーカウンター洗面器) の写真

Custom Master Bathroom
ロサンゼルスにある高級な中くらいなコンテンポラリースタイルのおしゃれなマスターバスルーム (フラットパネル扉のキャビネット、中間色木目調キャビネット、置き型浴槽、バリアフリー、一体型トイレ 、グレーのタイル、大理石タイル、白い壁、スレートの床、アンダーカウンター洗面器、大理石の洗面台、グレーの床、開き戸のシャワー、グレーの洗面カウンター、ニッチ、洗面台2つ、フローティング洗面台) の写真
ロサンゼルスにある高級な中くらいなコンテンポラリースタイルのおしゃれなマスターバスルーム (フラットパネル扉のキャビネット、中間色木目調キャビネット、置き型浴槽、バリアフリー、一体型トイレ 、グレーのタイル、大理石タイル、白い壁、スレートの床、アンダーカウンター洗面器、大理石の洗面台、グレーの床、開き戸のシャワー、グレーの洗面カウンター、ニッチ、洗面台2つ、フローティング洗面台) の写真
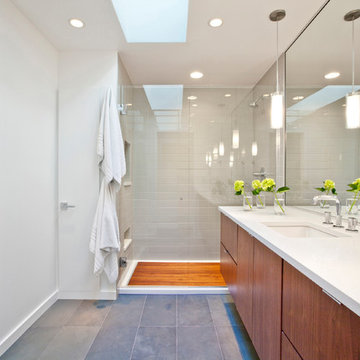
Master Bathroom with skylight and slate flooring - Architecture: HAUS | Architecture For Modern Lifestyles - Interior Architecture: HAUS with Design Studio Vriesman, General Contractor: Wrightworks, Landscape Architecture: A2 Design, Photography: HAUS

ヒューストンにある広いトランジショナルスタイルのおしゃれなマスターバスルーム (レイズドパネル扉のキャビネット、白いキャビネット、オープン型シャワー、グレーのタイル、白い壁、スレートの床、一体型シンク、コンクリートの洗面台、グレーの床、オープンシャワー、グレーの洗面カウンター) の写真
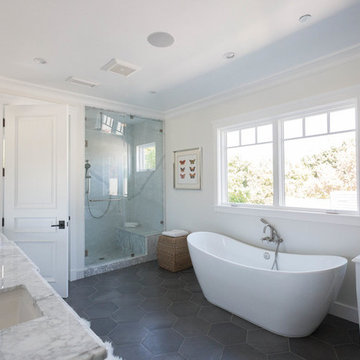
サンフランシスコにある高級な広いトランジショナルスタイルのおしゃれなマスターバスルーム (シェーカースタイル扉のキャビネット、白いキャビネット、置き型浴槽、洗い場付きシャワー、白い壁、スレートの床、アンダーカウンター洗面器、大理石の洗面台、グレーのタイル、黄色いタイル、石スラブタイル) の写真
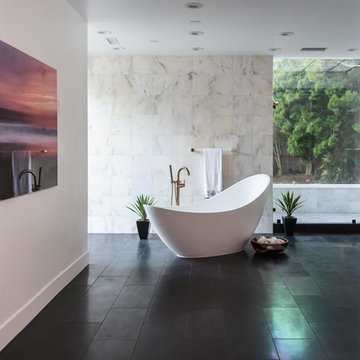
ロサンゼルスにある広いモダンスタイルのおしゃれなマスターバスルーム (置き型浴槽、アルコーブ型シャワー、グレーのタイル、白いタイル、大理石タイル、白い壁、スレートの床、黒い床、開き戸のシャワー) の写真
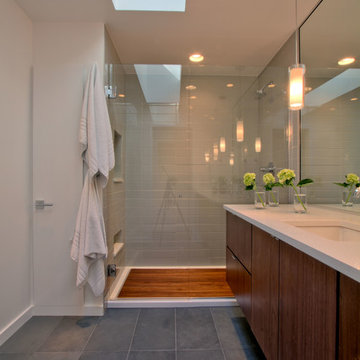
A recessed storage cabinet at left allows for additional storage. The stacked pattern, 12x24 format slate floor matches the other bath and entry material. A tile niche can be seen in the shower, as well as a shaving ledge below. Both have matching quartz sills and were built exactly to the size and layout of the wall tile. The wall tile is Elvare collection, 4x16 in Element. Photo by Christopher Wright, CR
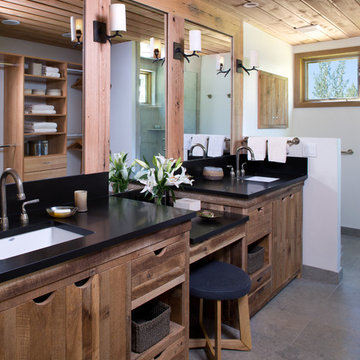
The master bathroom configuration remained as existed but the finishes and fixtures were replaced to complement the new contemporary mountain chalet. The sit-down make-up vanity serves to create his and hers zones at the vanity.
Photography: Emily Minton Redfield
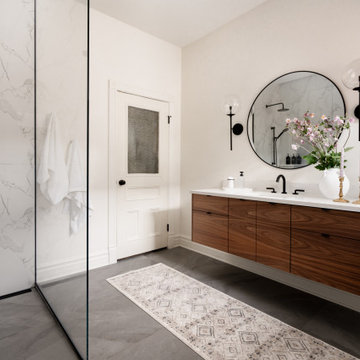
Teen bathroom with a zen style to calm and relax. No tub but a nice large walk in shower makes this space special. A full wall Niche with a Quartz shelf give it a unique look. Black accents give a nice contrast and a contemporary feel.
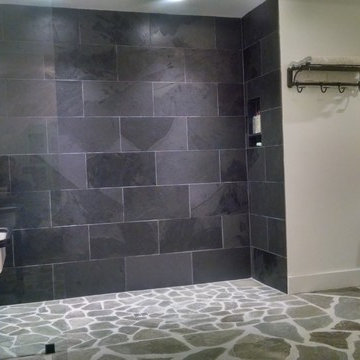
open curbless shower, black slate wall.
ワシントンD.C.にある広いトランジショナルスタイルのおしゃれなマスターバスルーム (アルコーブ型シャワー、一体型トイレ 、黒いタイル、グレーのタイル、スレートタイル、白い壁、スレートの床、壁付け型シンク、グレーの床、オープンシャワー) の写真
ワシントンD.C.にある広いトランジショナルスタイルのおしゃれなマスターバスルーム (アルコーブ型シャワー、一体型トイレ 、黒いタイル、グレーのタイル、スレートタイル、白い壁、スレートの床、壁付け型シンク、グレーの床、オープンシャワー) の写真
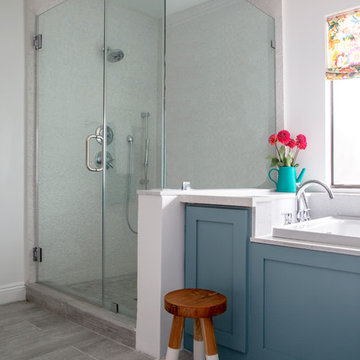
A colorful makeover for a little girl’s bathroom. The goal was to make bathtime more fun and enjoyable, so we opted for striking teal accents on the vanity and built-in. Balanced out by soft whites, grays, and woods, the space is bright and cheery yet still feels clean, spacious, and calming. Unique cabinets wrap around the room to maximize storage and save space for the tub and shower.
Cabinet color is Hemlock by Benjamin Moore.
Designed by Joy Street Design serving Oakland, Berkeley, San Francisco, and the whole of the East Bay.
For more about Joy Street Design, click here: https://www.joystreetdesign.com/
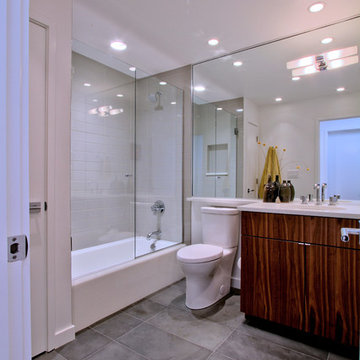
The hall bath slate floor matches the entry slate material, in a stacked pattern, 12x24 format. A small closet at the end of the tub provides lots of storage. Photo by Christopher Wright, CR
浴室・バスルーム (スレートの床、グレーのタイル、白い壁) の写真
1