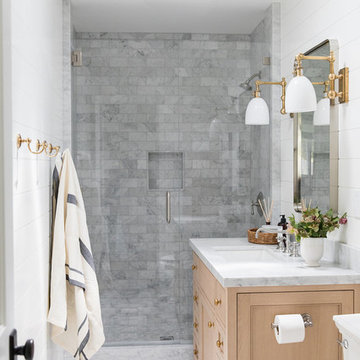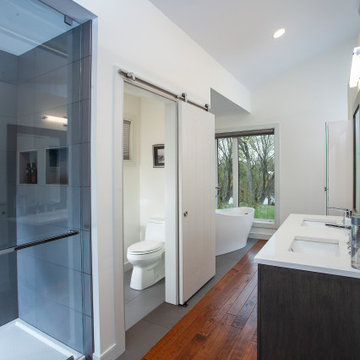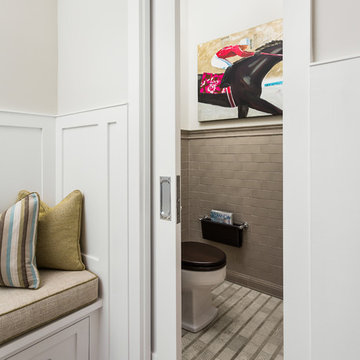浴室・バスルーム (グレーのタイル、白い壁) の写真
絞り込み:
資材コスト
並び替え:今日の人気順
写真 1〜20 枚目(全 29,267 枚)
1/3

Back to back bathroom vanities make quite a unique statement in this main bathroom. Add a luxury soaker tub, walk-in shower and white shiplap walls, and you have a retreat spa like no where else in the house!

シカゴにある広いトラディショナルスタイルのおしゃれなマスターバスルーム (白いキャビネット、磁器タイル、白い壁、大理石の床、アンダーカウンター洗面器、クオーツストーンの洗面台、白い床、白い洗面カウンター、洗面台2つ、造り付け洗面台、羽目板の壁、落し込みパネル扉のキャビネット、グレーのタイル) の写真

Marisa Vitale Photography
www.marisavitale.com
ロサンゼルスにある高級な広いカントリー風のおしゃれなマスターバスルーム (落し込みパネル扉のキャビネット、グレーのキャビネット、ドロップイン型浴槽、オープン型シャワー、グレーのタイル、セラミックタイル、白い壁、白い床、オープンシャワー) の写真
ロサンゼルスにある高級な広いカントリー風のおしゃれなマスターバスルーム (落し込みパネル扉のキャビネット、グレーのキャビネット、ドロップイン型浴槽、オープン型シャワー、グレーのタイル、セラミックタイル、白い壁、白い床、オープンシャワー) の写真

We choose to highlight this project because even though it is a more traditional design style its light neutral color palette represents the beach lifestyle of the south bay. Our relationship with this family started when they attended one of our complimentary educational seminars to learn more about the design / build approach to remodeling. They had been working with an architect and were having trouble getting their vision to translate to the plans. They were looking to add on to their south Redondo home in a manner that would allow for seamless transition between their indoor and outdoor space. Design / Build ended up to be the perfect solution to their remodeling need.
As the project started coming together and our clients were able to visualize their dream, they trusted us to add the adjacent bathroom remodel as a finishing touch. In keeping with our light and warm palette we selected ocean blue travertine for the floor and installed a complimentary tile wainscot. The tile wainscot is comprised of hand-made ceramic crackle tile accented with Lunada Bay Selenium Silk blend glass mosaic tile. However the piéce de résistance is the frameless shower enclosure with a wave cut top.

Modern large master bathroom. Very airy and light.
Pure white Caesarstone quartz counter, hansgrohe metris faucet, glass mosaic tile (Daltile - City lights), taupe 12 x 24 porcelain floor (tierra Sol, English bay collection), bamboo cabinet, Georges Kovacs wall sconces, wall mirror
Photo credit: Jonathan Solomon - http://www.solomonimages.com/

This bathroom is the perfect example of how warm woods won't darken your space! With white and blue accents, this master bath is both light and airy.
Scott Amundson Photography, LLC

To create a luxurious showering experience and as though you were being bathed by rain from the clouds high above, a large 16 inch rain shower was set up inside the skylight well.
Photography by Paul Linnebach

Echo Wall
By Tech Lighting
SKU# 700TDECS
Vivid glass shade over white case glass inner cylinder suspended from a round base and highlighted with three satin nickel cylinder details. Provides ambient, up- and down-light.

My client wanted to keep a tub, but I had no room for a standard tub, so we gave him a Japanese style tub which he LOVES.
I get a lot of questions on this bathroom so here are some more details...
Bathroom size: 8x10
Wall color: Sherwin Williams 6252 Ice Cube
Tub: Americh Beverly 40x40x32 both jetted and airbath

ソルトレイクシティにある小さなビーチスタイルのおしゃれなバスルーム (浴槽なし) (淡色木目調キャビネット、コーナー設置型シャワー、グレーのタイル、白い壁、大理石の洗面台、開き戸のシャワー、白い洗面カウンター) の写真

The Dura Supreme double vanity is painted in a bold but neutral gray. A tall central storage tower in the middle allows for extra storage and allowing the countertops to be free of clutter.

award winning builder, double sink, two sinks, framed mirror, luxurious, crystal chandelier, potlight, rainhead, white trim
バンクーバーにある高級な中くらいなトラディショナルスタイルのおしゃれなマスターバスルーム (アンダーカウンター洗面器、落し込みパネル扉のキャビネット、濃色木目調キャビネット、御影石の洗面台、置き型浴槽、コーナー設置型シャワー、グレーのタイル、セラミックタイル、白い壁、磁器タイルの床) の写真
バンクーバーにある高級な中くらいなトラディショナルスタイルのおしゃれなマスターバスルーム (アンダーカウンター洗面器、落し込みパネル扉のキャビネット、濃色木目調キャビネット、御影石の洗面台、置き型浴槽、コーナー設置型シャワー、グレーのタイル、セラミックタイル、白い壁、磁器タイルの床) の写真

This spa like master bath was transformed into an eye catching oasis featuring a marble patterned accent wall, freestanding tub and spacious corner shower. His and hers vanities face one another, while the toilet is tucked away in a separate water closet. The beaded chandelier over the tub serves as a beautiful focal point and accents the curved picture window that floods the bath with natural light.

シカゴにあるコンテンポラリースタイルのおしゃれな浴室 (フラットパネル扉のキャビネット、中間色木目調キャビネット、置き型浴槽、グレーのタイル、白い壁、テラコッタタイルの床、アンダーカウンター洗面器、赤い床、グレーの洗面カウンター、洗面台2つ、造り付け洗面台) の写真

サンフランシスコにあるお手頃価格の小さなトランジショナルスタイルのおしゃれな子供用バスルーム (シェーカースタイル扉のキャビネット、茶色いキャビネット、シャワー付き浴槽 、グレーのタイル、セメントタイル、白い壁、セメントタイルの床、アンダーカウンター洗面器、大理石の洗面台、シャワーカーテン、グレーの洗面カウンター、洗面台1つ、独立型洗面台、パネル壁、アルコーブ型浴槽、緑の床) の写真

ブリスベンにある中くらいなコンテンポラリースタイルのおしゃれなマスターバスルーム (落し込みパネル扉のキャビネット、淡色木目調キャビネット、ドロップイン型浴槽、オープン型シャワー、壁掛け式トイレ、グレーのタイル、モザイクタイル、白い壁、セラミックタイルの床、壁付け型シンク、木製洗面台、グレーの床、オープンシャワー、ブラウンの洗面カウンター、洗面台1つ、フローティング洗面台、塗装板張りの天井、羽目板の壁) の写真

In the heart of Lakeview, Wrigleyville, our team completely remodeled a condo: master and guest bathrooms, kitchen, living room, and mudroom.
Master Bath Floating Vanity by Metropolis (Flame Oak)
Guest Bath Vanity by Bertch
Tall Pantry by Breckenridge (White)
Somerset Light Fixtures by Hinkley Lighting
https://123remodeling.com/

ロサンゼルスにあるトランジショナルスタイルのおしゃれなバスルーム (浴槽なし) (落し込みパネル扉のキャビネット、白いキャビネット、アルコーブ型シャワー、グレーのタイル、白い壁、アンダーカウンター洗面器、白い床、開き戸のシャワー、グレーの洗面カウンター、ニッチ、洗面台1つ、造り付け洗面台) の写真

Contemporary bathroom
他の地域にあるお手頃価格の中くらいなモダンスタイルのおしゃれなマスターバスルーム (フラットパネル扉のキャビネット、濃色木目調キャビネット、置き型浴槽、ダブルシャワー、一体型トイレ 、グレーのタイル、セラミックタイル、白い壁、セラミックタイルの床、アンダーカウンター洗面器、クオーツストーンの洗面台、グレーの床、開き戸のシャワー、白い洗面カウンター) の写真
他の地域にあるお手頃価格の中くらいなモダンスタイルのおしゃれなマスターバスルーム (フラットパネル扉のキャビネット、濃色木目調キャビネット、置き型浴槽、ダブルシャワー、一体型トイレ 、グレーのタイル、セラミックタイル、白い壁、セラミックタイルの床、アンダーカウンター洗面器、クオーツストーンの洗面台、グレーの床、開き戸のシャワー、白い洗面カウンター) の写真
浴室・バスルーム (グレーのタイル、白い壁) の写真
1
