子供用バスルーム・バスルーム (スレートの床、グレーのタイル) の写真
絞り込み:
資材コスト
並び替え:今日の人気順
写真 1〜20 枚目(全 127 枚)
1/5

Bedwardine Road is our epic renovation and extension of a vast Victorian villa in Crystal Palace, south-east London.
Traditional architectural details such as flat brick arches and a denticulated brickwork entablature on the rear elevation counterbalance a kitchen that feels like a New York loft, complete with a polished concrete floor, underfloor heating and floor to ceiling Crittall windows.
Interiors details include as a hidden “jib” door that provides access to a dressing room and theatre lights in the master bathroom.

A colorful makeover for a little girl’s bathroom. The goal was to make bathtime more fun and enjoyable, so we opted for striking teal accents on the vanity and built-in. Balanced out by soft whites, grays, and woods, the space is bright and cheery yet still feels clean, spacious, and calming. Unique cabinets wrap around the room to maximize storage and save space for the tub and shower.
Cabinet color is Hemlock by Benjamin Moore.
Designed by Joy Street Design serving Oakland, Berkeley, San Francisco, and the whole of the East Bay.
For more about Joy Street Design, click here: https://www.joystreetdesign.com/
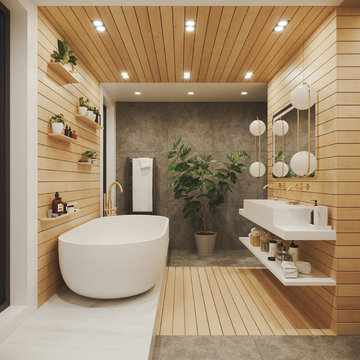
他の地域にあるラグジュアリーな広いモダンスタイルのおしゃれな子供用バスルーム (置き型浴槽、洗い場付きシャワー、壁掛け式トイレ、グレーのタイル、スレートタイル、白い壁、スレートの床、横長型シンク、クオーツストーンの洗面台、グレーの床、オープンシャワー、白い洗面カウンター) の写真

In contrast, another bathroom is lined with slate strips, and features a freestanding bath, a built-in medicine cabinet with a wenge frame, and four niches which add some depth to the room.
Photographer: Bruce Hemming
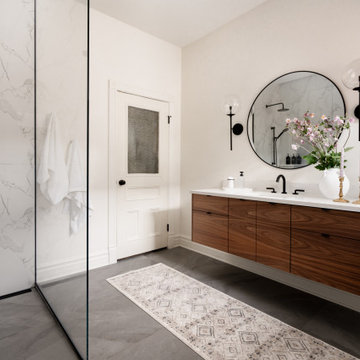
Teen bathroom with a zen style to calm and relax. No tub but a nice large walk in shower makes this space special. A full wall Niche with a Quartz shelf give it a unique look. Black accents give a nice contrast and a contemporary feel.
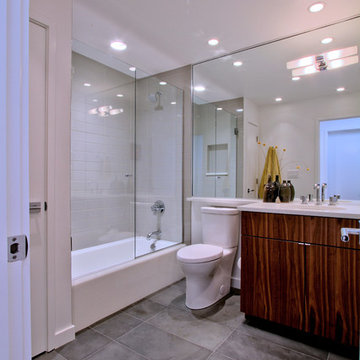
The hall bath slate floor matches the entry slate material, in a stacked pattern, 12x24 format. A small closet at the end of the tub provides lots of storage. Photo by Christopher Wright, CR
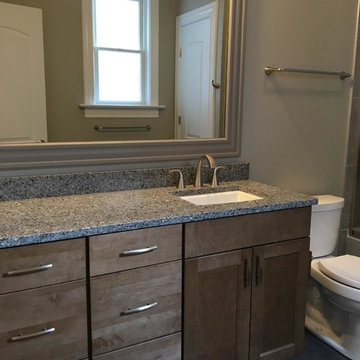
ワシントンD.C.にあるお手頃価格の中くらいなトランジショナルスタイルのおしゃれな子供用バスルーム (シェーカースタイル扉のキャビネット、中間色木目調キャビネット、アルコーブ型浴槽、シャワー付き浴槽 、分離型トイレ、ベージュのタイル、グレーのタイル、石タイル、グレーの壁、スレートの床、アンダーカウンター洗面器、御影石の洗面台) の写真
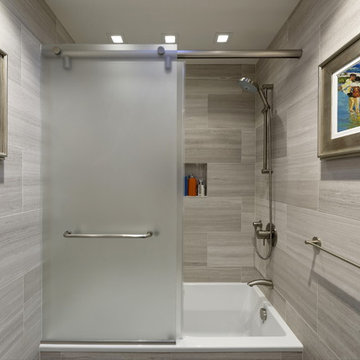
New deeper soaking tub is now often enjoyed after a long day. Handheld Grohe shower head is a pleasure to use. Custom glass enclosure with acid-etched low iron glass softens the space and offers a degree of privacy.
Bob Narod, Photographer
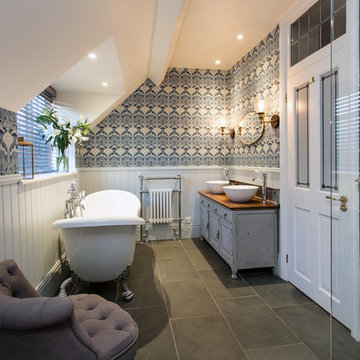
Rebecca Faith Photography
サリーにあるお手頃価格の中くらいなヴィクトリアン調のおしゃれな子供用バスルーム (シェーカースタイル扉のキャビネット、グレーのキャビネット、置き型浴槽、オープン型シャワー、分離型トイレ、グレーのタイル、スレートタイル、グレーの壁、スレートの床、コンソール型シンク、木製洗面台、グレーの床、オープンシャワー、ブラウンの洗面カウンター) の写真
サリーにあるお手頃価格の中くらいなヴィクトリアン調のおしゃれな子供用バスルーム (シェーカースタイル扉のキャビネット、グレーのキャビネット、置き型浴槽、オープン型シャワー、分離型トイレ、グレーのタイル、スレートタイル、グレーの壁、スレートの床、コンソール型シンク、木製洗面台、グレーの床、オープンシャワー、ブラウンの洗面カウンター) の写真
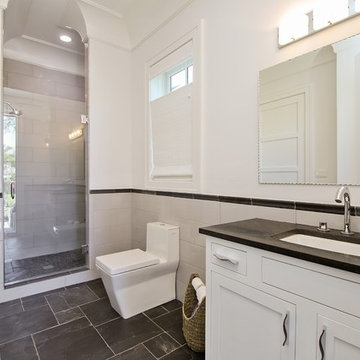
vht
シカゴにあるモダンスタイルのおしゃれな子供用バスルーム (シェーカースタイル扉のキャビネット、黄色いキャビネット、アルコーブ型シャワー、一体型トイレ 、グレーのタイル、白い壁、スレートの床、ソープストーンの洗面台) の写真
シカゴにあるモダンスタイルのおしゃれな子供用バスルーム (シェーカースタイル扉のキャビネット、黄色いキャビネット、アルコーブ型シャワー、一体型トイレ 、グレーのタイル、白い壁、スレートの床、ソープストーンの洗面台) の写真
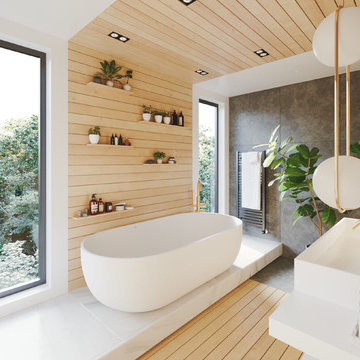
他の地域にあるラグジュアリーな広いモダンスタイルのおしゃれな子供用バスルーム (置き型浴槽、洗い場付きシャワー、壁掛け式トイレ、グレーのタイル、スレートタイル、白い壁、横長型シンク、クオーツストーンの洗面台、グレーの床、オープンシャワー、白い洗面カウンター、スレートの床) の写真
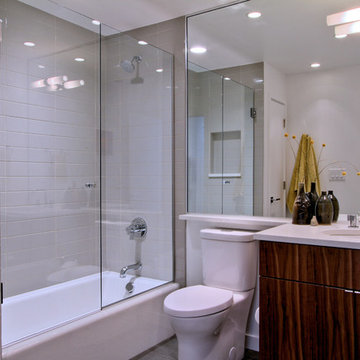
The hall and guest bath features a 60" cast iron tub by Kohler and a Brizo tub/shower valve. The Litze collection. The walnut veneer, slab door vanity cabinet matches the other cabinets in the house, with a ColorQuartz Cotton White counter and undermount sink. The wall mirror goes from counter to ceiling, with a single vanity light above the sink. A tile niche in the tub/shower surround can be seen in the reflection. The niche was built to the precise dimensions of the tile layout, with a matching Caesarstone still. The wall tile is Elvare collection, 4x16 in Element. Photo by Christopher Wright, CR
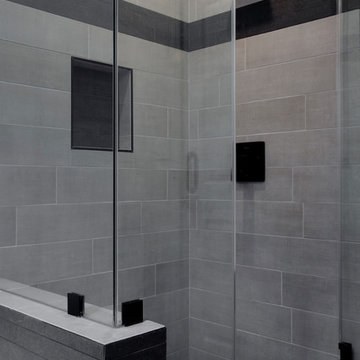
This hallway bathroom is mostly used by the son of the family so you can see the clean lines and monochromatic colors selected for the job.
the once enclosed shower has been opened and enclosed with glass and the new wall mounted vanity is 60" wide but is only 18" deep to allow a bigger passage way to the end of the bathroom where the alcove tub and the toilet is located.
A once useless door to the outside at the end of the bathroom became a huge tall frosted glass window to allow a much needed natural light to penetrate the space but still allow privacy.
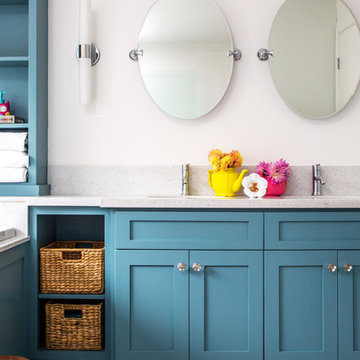
A colorful makeover for a little girl’s bathroom. The goal was to make bathtime more fun and enjoyable, so we opted for striking teal accents on the vanity and built-in. Balanced out by soft whites, grays, and woods, the space is bright and cheery yet still feels clean, spacious, and calming. Unique cabinets wrap around the room to maximize storage and save space for the tub and shower.
Cabinet color is Hemlock by Benjamin Moore.
Designed by Joy Street Design serving Oakland, Berkeley, San Francisco, and the whole of the East Bay.
For more about Joy Street Design, click here: https://www.joystreetdesign.com/
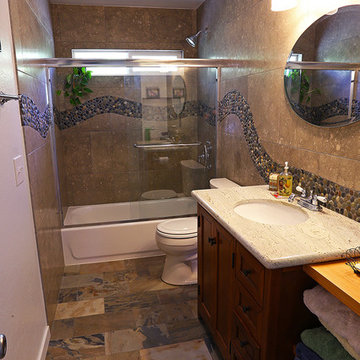
16x8 Beachwood slate tiles on the floor and
16x16 Limestone tiles with a free-form river
rock vein through the shower and backsplash
サクラメントにある中くらいなモダンスタイルのおしゃれな子供用バスルーム (家具調キャビネット、濃色木目調キャビネット、アルコーブ型浴槽、シャワー付き浴槽 、分離型トイレ、黒いタイル、茶色いタイル、グレーのタイル、マルチカラーのタイル、石タイル、茶色い壁、スレートの床、アンダーカウンター洗面器、御影石の洗面台) の写真
サクラメントにある中くらいなモダンスタイルのおしゃれな子供用バスルーム (家具調キャビネット、濃色木目調キャビネット、アルコーブ型浴槽、シャワー付き浴槽 、分離型トイレ、黒いタイル、茶色いタイル、グレーのタイル、マルチカラーのタイル、石タイル、茶色い壁、スレートの床、アンダーカウンター洗面器、御影石の洗面台) の写真
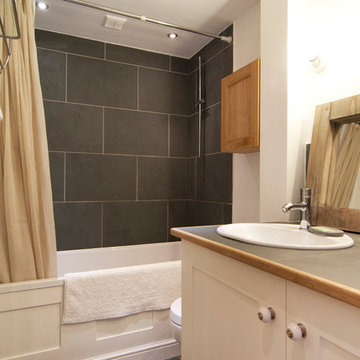
エディンバラにあるお手頃価格の小さなおしゃれな子供用バスルーム (シェーカースタイル扉のキャビネット、ベージュのキャビネット、ドロップイン型浴槽、シャワー付き浴槽 、一体型トイレ 、グレーのタイル、石スラブタイル、白い壁、スレートの床、タイルの洗面台、一体型シンク) の写真
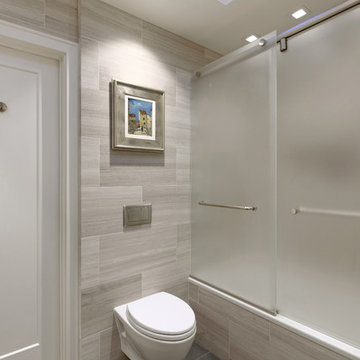
Recessed VELUX Sun tunnel diffusers wash the space with soft daylight.
Bob Narod, Photographer
ワシントンD.C.にある中くらいなコンテンポラリースタイルのおしゃれな子供用バスルーム (家具調キャビネット、中間色木目調キャビネット、アルコーブ型浴槽、シャワー付き浴槽 、壁掛け式トイレ、グレーのタイル、大理石タイル、グレーの壁、スレートの床、ベッセル式洗面器、ライムストーンの洗面台、グレーの床、引戸のシャワー、グレーの洗面カウンター) の写真
ワシントンD.C.にある中くらいなコンテンポラリースタイルのおしゃれな子供用バスルーム (家具調キャビネット、中間色木目調キャビネット、アルコーブ型浴槽、シャワー付き浴槽 、壁掛け式トイレ、グレーのタイル、大理石タイル、グレーの壁、スレートの床、ベッセル式洗面器、ライムストーンの洗面台、グレーの床、引戸のシャワー、グレーの洗面カウンター) の写真
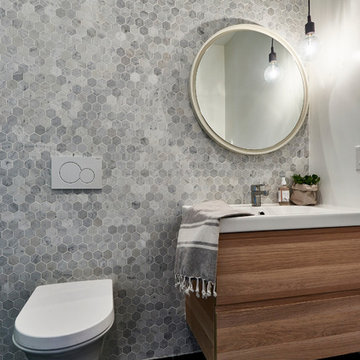
Kid's bathroom
Mike Guilbault Photography
トロントにある小さな北欧スタイルのおしゃれな子供用バスルーム (フラットパネル扉のキャビネット、淡色木目調キャビネット、壁掛け式トイレ、グレーのタイル、モザイクタイル、白い壁、スレートの床) の写真
トロントにある小さな北欧スタイルのおしゃれな子供用バスルーム (フラットパネル扉のキャビネット、淡色木目調キャビネット、壁掛け式トイレ、グレーのタイル、モザイクタイル、白い壁、スレートの床) の写真
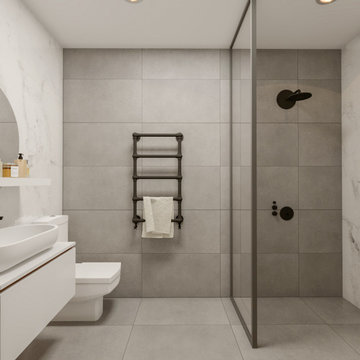
オレンジカウンティにある高級な広いコンテンポラリースタイルのおしゃれな子供用バスルーム (フラットパネル扉のキャビネット、白いキャビネット、バリアフリー、分離型トイレ、グレーのタイル、石タイル、白い壁、スレートの床、ベッセル式洗面器、人工大理石カウンター、グレーの床、開き戸のシャワー、白い洗面カウンター、洗面台1つ、フローティング洗面台、白い天井) の写真

Bedwardine Road is our epic renovation and extension of a vast Victorian villa in Crystal Palace, south-east London.
Traditional architectural details such as flat brick arches and a denticulated brickwork entablature on the rear elevation counterbalance a kitchen that feels like a New York loft, complete with a polished concrete floor, underfloor heating and floor to ceiling Crittall windows.
Interiors details include as a hidden “jib” door that provides access to a dressing room and theatre lights in the master bathroom.
子供用バスルーム・バスルーム (スレートの床、グレーのタイル) の写真
1