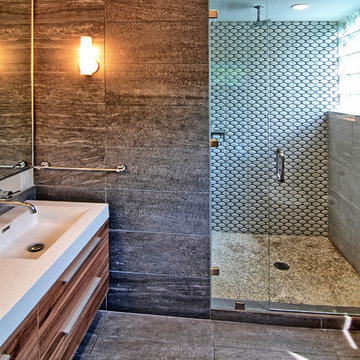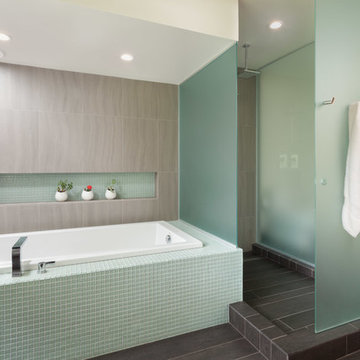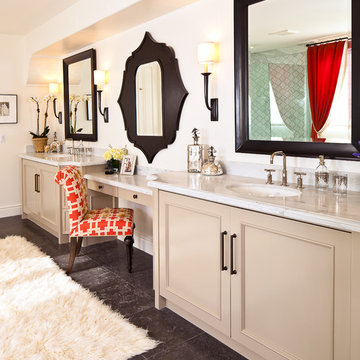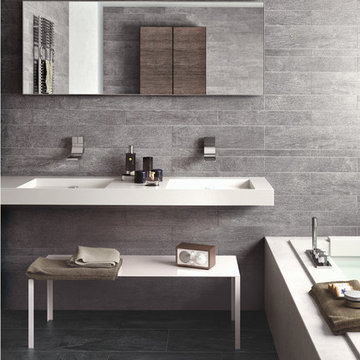浴室・バスルーム (スレートの床、黒いタイル、グレーのタイル) の写真
絞り込み:
資材コスト
並び替え:今日の人気順
写真 1〜20 枚目(全 2,217 枚)
1/4

Custom dog wash in slate tile, penny round floor, and glass surround; photo by Jeff Herr Photography
アトランタにある高級な中くらいなカントリー風のおしゃれな浴室 (グレーのタイル、スレートタイル、白い壁、スレートの床、グレーの床) の写真
アトランタにある高級な中くらいなカントリー風のおしゃれな浴室 (グレーのタイル、スレートタイル、白い壁、スレートの床、グレーの床) の写真

Builder | Thin Air Construction |
Electrical Contractor- Shadow Mtn. Electric
Photography | Jon Kohlwey
Designer | Tara Bender
Starmark Cabinetry
デンバーにある中くらいなラスティックスタイルのおしゃれなマスターバスルーム (シェーカースタイル扉のキャビネット、濃色木目調キャビネット、アルコーブ型浴槽、シャワー付き浴槽 、一体型トイレ 、グレーのタイル、大理石タイル、ベージュの壁、スレートの床、アンダーカウンター洗面器、大理石の洗面台、グレーの床、シャワーカーテン、グレーの洗面カウンター) の写真
デンバーにある中くらいなラスティックスタイルのおしゃれなマスターバスルーム (シェーカースタイル扉のキャビネット、濃色木目調キャビネット、アルコーブ型浴槽、シャワー付き浴槽 、一体型トイレ 、グレーのタイル、大理石タイル、ベージュの壁、スレートの床、アンダーカウンター洗面器、大理石の洗面台、グレーの床、シャワーカーテン、グレーの洗面カウンター) の写真

Fotos by Ines Grabner
ベルリンにある小さなコンテンポラリースタイルのおしゃれなバスルーム (浴槽なし) (濃色木目調キャビネット、バリアフリー、壁掛け式トイレ、グレーのタイル、スレートタイル、グレーの壁、スレートの床、ベッセル式洗面器、フラットパネル扉のキャビネット、木製洗面台、グレーの床、オープンシャワー、ブラウンの洗面カウンター) の写真
ベルリンにある小さなコンテンポラリースタイルのおしゃれなバスルーム (浴槽なし) (濃色木目調キャビネット、バリアフリー、壁掛け式トイレ、グレーのタイル、スレートタイル、グレーの壁、スレートの床、ベッセル式洗面器、フラットパネル扉のキャビネット、木製洗面台、グレーの床、オープンシャワー、ブラウンの洗面カウンター) の写真

A colorful makeover for a little girl’s bathroom. The goal was to make bathtime more fun and enjoyable, so we opted for striking teal accents on the vanity and built-in. Balanced out by soft whites, grays, and woods, the space is bright and cheery yet still feels clean, spacious, and calming. Unique cabinets wrap around the room to maximize storage and save space for the tub and shower.
Cabinet color is Hemlock by Benjamin Moore.
Designed by Joy Street Design serving Oakland, Berkeley, San Francisco, and the whole of the East Bay.
For more about Joy Street Design, click here: https://www.joystreetdesign.com/

David Clough Photography
ポートランド(メイン)にある中くらいなラスティックスタイルのおしゃれなマスターバスルーム (コーナー設置型シャワー、茶色いタイル、グレーのタイル、スレートタイル、白い壁、スレートの床、茶色い床、引戸のシャワー) の写真
ポートランド(メイン)にある中くらいなラスティックスタイルのおしゃれなマスターバスルーム (コーナー設置型シャワー、茶色いタイル、グレーのタイル、スレートタイル、白い壁、スレートの床、茶色い床、引戸のシャワー) の写真

Vercon Inc.
ミネアポリスにあるラグジュアリーな広いモダンスタイルのおしゃれなマスターバスルーム (オーバーカウンターシンク、フラットパネル扉のキャビネット、中間色木目調キャビネット、大理石の洗面台、アルコーブ型シャワー、グレーのタイル、磁器タイル、白い壁、スレートの床) の写真
ミネアポリスにあるラグジュアリーな広いモダンスタイルのおしゃれなマスターバスルーム (オーバーカウンターシンク、フラットパネル扉のキャビネット、中間色木目調キャビネット、大理石の洗面台、アルコーブ型シャワー、グレーのタイル、磁器タイル、白い壁、スレートの床) の写真

Jim Bartsch Photography
サンタバーバラにあるラグジュアリーな中くらいなアジアンスタイルのおしゃれなマスターバスルーム (オーバーカウンターシンク、中間色木目調キャビネット、御影石の洗面台、コーナー設置型シャワー、石タイル、マルチカラーの壁、スレートの床、茶色いタイル、グレーのタイル、シェーカースタイル扉のキャビネット) の写真
サンタバーバラにあるラグジュアリーな中くらいなアジアンスタイルのおしゃれなマスターバスルーム (オーバーカウンターシンク、中間色木目調キャビネット、御影石の洗面台、コーナー設置型シャワー、石タイル、マルチカラーの壁、スレートの床、茶色いタイル、グレーのタイル、シェーカースタイル扉のキャビネット) の写真

Photo by: Andrew Pogue Photography
デンバーにある高級な広いモダンスタイルのおしゃれなマスターバスルーム (モザイクタイル、ドロップイン型浴槽、バリアフリー、グレーのタイル、白い壁、スレートの床、グレーの床、オープンシャワー) の写真
デンバーにある高級な広いモダンスタイルのおしゃれなマスターバスルーム (モザイクタイル、ドロップイン型浴槽、バリアフリー、グレーのタイル、白い壁、スレートの床、グレーの床、オープンシャワー) の写真

Interior Design - Anthony Catalfano Interiors
General Construction and custom cabinetry - Woodmeister Master Builders
Photography - Gary Sloan Studios

Rich travertine and white marble accent the
Master Bath with custom mirrors and flokati area rug
オレンジカウンティにある広い地中海スタイルのおしゃれなマスターバスルーム (アンダーカウンター洗面器、落し込みパネル扉のキャビネット、ベージュのキャビネット、グレーのタイル、白い壁、スレートの床、大理石の洗面台、グレーの床、置き型浴槽、コーナー設置型シャワー、磁器タイル、開き戸のシャワー) の写真
オレンジカウンティにある広い地中海スタイルのおしゃれなマスターバスルーム (アンダーカウンター洗面器、落し込みパネル扉のキャビネット、ベージュのキャビネット、グレーのタイル、白い壁、スレートの床、大理石の洗面台、グレーの床、置き型浴槽、コーナー設置型シャワー、磁器タイル、開き戸のシャワー) の写真

Hollywood Bath with soaking tub and shower.
Photos: Bob Greenspan
カンザスシティにある高級な中くらいなトランジショナルスタイルのおしゃれな浴室 (フラットパネル扉のキャビネット、中間色木目調キャビネット、和式浴槽、オープン型シャワー、分離型トイレ、黒いタイル、石タイル、青い壁、スレートの床、ベッセル式洗面器、大理石の洗面台) の写真
カンザスシティにある高級な中くらいなトランジショナルスタイルのおしゃれな浴室 (フラットパネル扉のキャビネット、中間色木目調キャビネット、和式浴槽、オープン型シャワー、分離型トイレ、黒いタイル、石タイル、青い壁、スレートの床、ベッセル式洗面器、大理石の洗面台) の写真

The new vanity wall is ready for it's close up. Lovely mix of colors, materials, and textures makes this space a pleasure to use every morning and night. In addition, the vanity offers surprising amount of closed and open storage.
Bob Narod, Photographer

ニューヨークにある中くらいなモダンスタイルのおしゃれなマスターバスルーム (壁付け型シンク、アルコーブ型浴槽、アルコーブ型シャワー、グレーのタイル、石スラブタイル、グレーの壁、スレートの床) の写真

In contrast, another bathroom is lined with slate strips, and features a freestanding bath, a built-in medicine cabinet with a wenge frame, and four niches which add some depth to the room.
Photographer: Bruce Hemming

Master bathroom with reclaimed cabinet as vanity.
ナッシュビルにあるコンテンポラリースタイルのおしゃれな浴室 (アンダーカウンター洗面器、フラットパネル扉のキャビネット、ヴィンテージ仕上げキャビネット、置き型浴槽、グレーのタイル、スレートの床) の写真
ナッシュビルにあるコンテンポラリースタイルのおしゃれな浴室 (アンダーカウンター洗面器、フラットパネル扉のキャビネット、ヴィンテージ仕上げキャビネット、置き型浴槽、グレーのタイル、スレートの床) の写真

Bedwardine Road is our epic renovation and extension of a vast Victorian villa in Crystal Palace, south-east London.
Traditional architectural details such as flat brick arches and a denticulated brickwork entablature on the rear elevation counterbalance a kitchen that feels like a New York loft, complete with a polished concrete floor, underfloor heating and floor to ceiling Crittall windows.
Interiors details include as a hidden “jib” door that provides access to a dressing room and theatre lights in the master bathroom.

ボストンにあるお手頃価格の広いトランジショナルスタイルのおしゃれなマスターバスルーム (シェーカースタイル扉のキャビネット、グレーのキャビネット、オープン型シャワー、一体型トイレ 、グレーのタイル、白いタイル、サブウェイタイル、白い壁、スレートの床、アンダーカウンター洗面器、人工大理石カウンター) の写真

This project was a complete gut remodel of the owner's childhood home. They demolished it and rebuilt it as a brand-new two-story home to house both her retired parents in an attached ADU in-law unit, as well as her own family of six. Though there is a fire door separating the ADU from the main house, it is often left open to create a truly multi-generational home. For the design of the home, the owner's one request was to create something timeless, and we aimed to honor that.

他の地域にある小さなインダストリアルスタイルのおしゃれな浴室 (オープンシェルフ、グレーのキャビネット、一体型トイレ 、グレーのタイル、メタルタイル、グレーの壁、スレートの床、一体型シンク、ステンレスの洗面台、グレーの床、グレーの洗面カウンター) の写真

Daniela Polak
ミュンヘンにある中くらいなラスティックスタイルのおしゃれなバスルーム (浴槽なし) (フラットパネル扉のキャビネット、中間色木目調キャビネット、ドロップイン型浴槽、シャワー付き浴槽 、黒いタイル、スレートタイル、茶色い壁、スレートの床、ベッセル式洗面器、木製洗面台、黒い床、開き戸のシャワー) の写真
ミュンヘンにある中くらいなラスティックスタイルのおしゃれなバスルーム (浴槽なし) (フラットパネル扉のキャビネット、中間色木目調キャビネット、ドロップイン型浴槽、シャワー付き浴槽 、黒いタイル、スレートタイル、茶色い壁、スレートの床、ベッセル式洗面器、木製洗面台、黒い床、開き戸のシャワー) の写真
浴室・バスルーム (スレートの床、黒いタイル、グレーのタイル) の写真
1