小さな浴室・バスルーム (スレートの床、造り付け洗面台) の写真
絞り込み:
資材コスト
並び替え:今日の人気順
写真 1〜20 枚目(全 66 枚)
1/4

ソルトレイクシティにあるお手頃価格の小さなトランジショナルスタイルのおしゃれなバスルーム (浴槽なし) (シェーカースタイル扉のキャビネット、緑のキャビネット、アルコーブ型浴槽、アルコーブ型シャワー、一体型トイレ 、白い壁、オーバーカウンターシンク、クオーツストーンの洗面台、シャワーカーテン、白い洗面カウンター、洗面台1つ、スレートの床、黒い床、造り付け洗面台) の写真

Whitecross Street is our renovation and rooftop extension of a former Victorian industrial building in East London, previously used by Rolling Stones Guitarist Ronnie Wood as his painting Studio.
Our renovation transformed it into a luxury, three bedroom / two and a half bathroom city apartment with an art gallery on the ground floor and an expansive roof terrace above.

カンザスシティにある高級な小さなミッドセンチュリースタイルのおしゃれなマスターバスルーム (茶色いキャビネット、マルチカラーのタイル、モザイクタイル、黒い壁、スレートの床、オーバーカウンターシンク、クオーツストーンの洗面台、黒い床、白い洗面カウンター、洗面台1つ、造り付け洗面台) の写真

他の地域にあるお手頃価格の小さなおしゃれな浴室 (白いキャビネット、アルコーブ型浴槽、シャワー付き浴槽 、ビデ、白いタイル、セラミックタイル、緑の壁、スレートの床、アンダーカウンター洗面器、クオーツストーンの洗面台、グレーの床、シャワーカーテン、白い洗面カウンター、洗面台1つ、造り付け洗面台) の写真

Updating a dated master bathroom to make it function better and feel bigger by adding a curb less walk-in shower with glass surround. Staying true to the house 1960's origin, but with a modern twist and a masculine color palette.
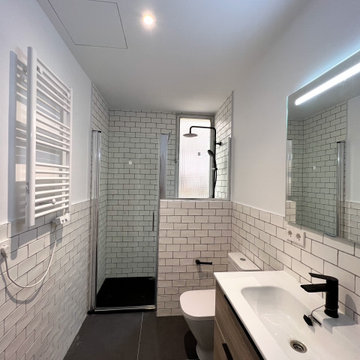
Cuarto de baño principal con lavabo de un seno y ducha semi abierta con mampara de cristal y toallero eléctrico.
マドリードにあるお手頃価格の小さなモダンスタイルのおしゃれなマスターバスルーム (家具調キャビネット、中間色木目調キャビネット、バリアフリー、壁掛け式トイレ、ベージュのタイル、磁器タイル、白い壁、スレートの床、オーバーカウンターシンク、人工大理石カウンター、グレーの床、開き戸のシャワー、白い洗面カウンター、洗面台1つ、造り付け洗面台) の写真
マドリードにあるお手頃価格の小さなモダンスタイルのおしゃれなマスターバスルーム (家具調キャビネット、中間色木目調キャビネット、バリアフリー、壁掛け式トイレ、ベージュのタイル、磁器タイル、白い壁、スレートの床、オーバーカウンターシンク、人工大理石カウンター、グレーの床、開き戸のシャワー、白い洗面カウンター、洗面台1つ、造り付け洗面台) の写真

The Tranquility Residence is a mid-century modern home perched amongst the trees in the hills of Suffern, New York. After the homeowners purchased the home in the Spring of 2021, they engaged TEROTTI to reimagine the primary and tertiary bathrooms. The peaceful and subtle material textures of the primary bathroom are rich with depth and balance, providing a calming and tranquil space for daily routines. The terra cotta floor tile in the tertiary bathroom is a nod to the history of the home while the shower walls provide a refined yet playful texture to the room.
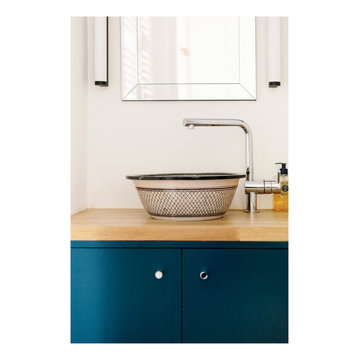
Zoom sur le plan vasque réalisé sur mesure avec la jolie vasque à posé chiné par le client !
パリにある小さなトラディショナルスタイルのおしゃれなマスターバスルーム (インセット扉のキャビネット、青いキャビネット、バリアフリー、青いタイル、セラミックタイル、白い壁、スレートの床、オーバーカウンターシンク、木製洗面台、黒い床、オープンシャワー、ブラウンの洗面カウンター、洗面台1つ、造り付け洗面台) の写真
パリにある小さなトラディショナルスタイルのおしゃれなマスターバスルーム (インセット扉のキャビネット、青いキャビネット、バリアフリー、青いタイル、セラミックタイル、白い壁、スレートの床、オーバーカウンターシンク、木製洗面台、黒い床、オープンシャワー、ブラウンの洗面カウンター、洗面台1つ、造り付け洗面台) の写真
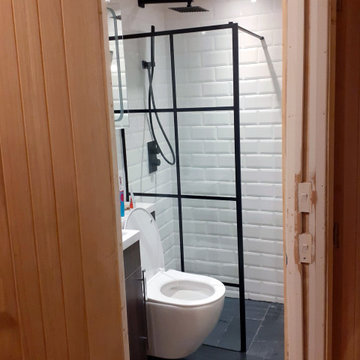
The client needed an additional shower room upstairs as the only family bathroom was two storeys down in the basement. At first glance, it appeared almost an impossible task. After much consideration, the only way to achieve this was to transform the existing WC by moving a wall and "stealing" a little unused space from the nursery to accommodate the shower and leave enough room for shower and the toilet pan. The corner stack was removed and capped to make room for the vanity.
White metro wall tiles and black slate floor, paired with the clean geometric lines of the shower screen made the room appear larger. This effect was further enhanced by a full-height custom mirror wall opposite the mirrored bathroom cabinet. The heated floor was fitted under the modern slate floor tiles for added luxury. Spotlights and soft dimmable cabinet lights were used to create different levels of illumination.
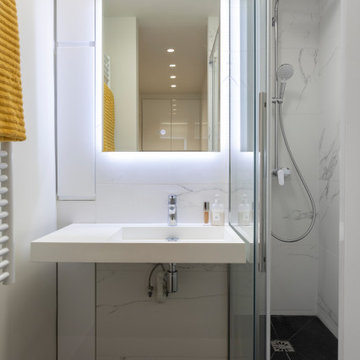
La salle d'eau dispose d'une très grand douche, des rangements ont été intégrés dans un petit recoin au dessus et en-dessous du plan vasque.
他の地域にある高級な小さなコンテンポラリースタイルのおしゃれなバスルーム (浴槽なし) (インセット扉のキャビネット、白いキャビネット、アルコーブ型シャワー、白いタイル、大理石タイル、白い壁、スレートの床、壁付け型シンク、ソープストーンの洗面台、グレーの床、引戸のシャワー、白い洗面カウンター、洗面台1つ、造り付け洗面台) の写真
他の地域にある高級な小さなコンテンポラリースタイルのおしゃれなバスルーム (浴槽なし) (インセット扉のキャビネット、白いキャビネット、アルコーブ型シャワー、白いタイル、大理石タイル、白い壁、スレートの床、壁付け型シンク、ソープストーンの洗面台、グレーの床、引戸のシャワー、白い洗面カウンター、洗面台1つ、造り付け洗面台) の写真
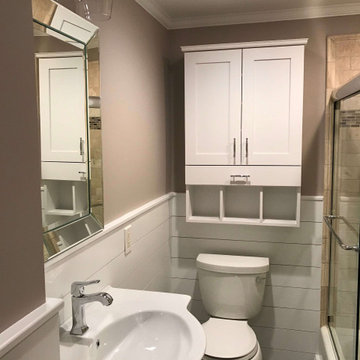
After photo of completely renovated bathroom.
ワシントンD.C.にあるお手頃価格の小さなトランジショナルスタイルのおしゃれなバスルーム (浴槽なし) (落し込みパネル扉のキャビネット、白いキャビネット、アンダーマウント型浴槽、シャワー付き浴槽 、一体型トイレ 、ベージュのタイル、トラバーチンタイル、ベージュの壁、スレートの床、コンソール型シンク、ガラスの洗面台、茶色い床、引戸のシャワー、白い洗面カウンター、ニッチ、洗面台1つ、造り付け洗面台、羽目板の壁) の写真
ワシントンD.C.にあるお手頃価格の小さなトランジショナルスタイルのおしゃれなバスルーム (浴槽なし) (落し込みパネル扉のキャビネット、白いキャビネット、アンダーマウント型浴槽、シャワー付き浴槽 、一体型トイレ 、ベージュのタイル、トラバーチンタイル、ベージュの壁、スレートの床、コンソール型シンク、ガラスの洗面台、茶色い床、引戸のシャワー、白い洗面カウンター、ニッチ、洗面台1つ、造り付け洗面台、羽目板の壁) の写真
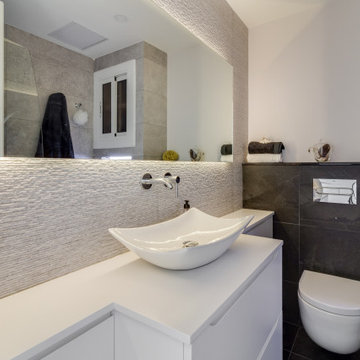
Cuarto de baño del dormitorio principal. Ajustándonos al espacio, creamos un mueble de almacenaje a medida. Jugamos con texturas de la piedra y pizarra, dando sensación de naturaleza y pulcro.
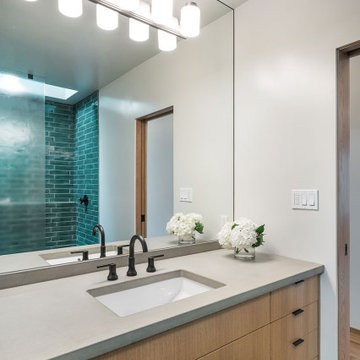
ポートランドにある小さなコンテンポラリースタイルのおしゃれなバスルーム (浴槽なし) (フラットパネル扉のキャビネット、中間色木目調キャビネット、バリアフリー、分離型トイレ、緑のタイル、セラミックタイル、白い壁、スレートの床、アンダーカウンター洗面器、コンクリートの洗面台、黒い床、オープンシャワー、グレーの洗面カウンター、洗面台1つ、造り付け洗面台) の写真

パリにある小さなトラディショナルスタイルのおしゃれなマスターバスルーム (インセット扉のキャビネット、青いキャビネット、バリアフリー、青いタイル、セラミックタイル、白い壁、スレートの床、オーバーカウンターシンク、木製洗面台、黒い床、オープンシャワー、ブラウンの洗面カウンター、洗面台1つ、造り付け洗面台) の写真
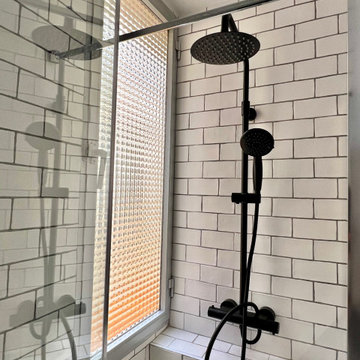
Vista de la ducha revestida con azulejo irregular tipo metro y con columna de ducha lacada en negro mate.
マドリードにあるお手頃価格の小さなモダンスタイルのおしゃれなマスターバスルーム (家具調キャビネット、中間色木目調キャビネット、バリアフリー、壁掛け式トイレ、ベージュのタイル、磁器タイル、白い壁、スレートの床、オーバーカウンターシンク、人工大理石カウンター、グレーの床、開き戸のシャワー、白い洗面カウンター、洗面台1つ、造り付け洗面台) の写真
マドリードにあるお手頃価格の小さなモダンスタイルのおしゃれなマスターバスルーム (家具調キャビネット、中間色木目調キャビネット、バリアフリー、壁掛け式トイレ、ベージュのタイル、磁器タイル、白い壁、スレートの床、オーバーカウンターシンク、人工大理石カウンター、グレーの床、開き戸のシャワー、白い洗面カウンター、洗面台1つ、造り付け洗面台) の写真
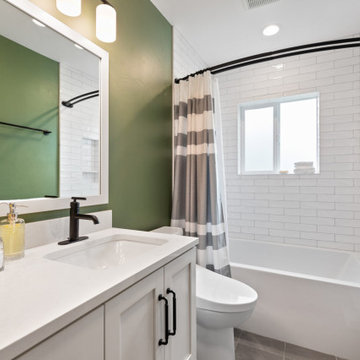
他の地域にあるお手頃価格の小さなおしゃれな浴室 (白いキャビネット、アルコーブ型浴槽、シャワー付き浴槽 、ビデ、白いタイル、セラミックタイル、緑の壁、スレートの床、アンダーカウンター洗面器、クオーツストーンの洗面台、グレーの床、シャワーカーテン、白い洗面カウンター、洗面台1つ、造り付け洗面台) の写真
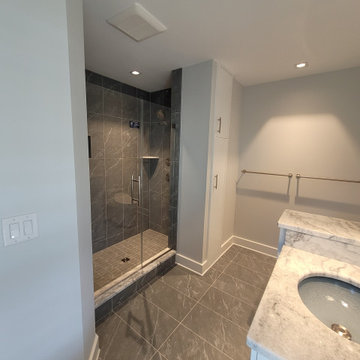
The challenge of designing a luxurious bath within the confines of an existing townhouse is to provide the amenities of contemporary living in space dictated by decisions made decades ago. We completely reconfigured a clumsy bath and closet area to create a wonderful, comfortable space. The low counter between the vanities resulted from an HOA requirement to not alter the exterior window arrangement of the house.
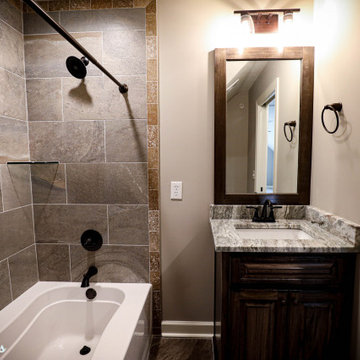
The bonus room over garage can easily serve as a guest suite with this beautiful full bath.
他の地域にある高級な小さなラスティックスタイルのおしゃれな浴室 (シェーカースタイル扉のキャビネット、濃色木目調キャビネット、ドロップイン型浴槽、シャワー付き浴槽 、一体型トイレ 、グレーのタイル、スレートタイル、茶色い壁、スレートの床、アンダーカウンター洗面器、御影石の洗面台、グレーの床、シャワーカーテン、グリーンの洗面カウンター、洗面台1つ、造り付け洗面台) の写真
他の地域にある高級な小さなラスティックスタイルのおしゃれな浴室 (シェーカースタイル扉のキャビネット、濃色木目調キャビネット、ドロップイン型浴槽、シャワー付き浴槽 、一体型トイレ 、グレーのタイル、スレートタイル、茶色い壁、スレートの床、アンダーカウンター洗面器、御影石の洗面台、グレーの床、シャワーカーテン、グリーンの洗面カウンター、洗面台1つ、造り付け洗面台) の写真
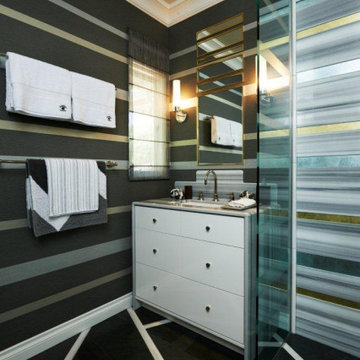
Another view of the bathroom.
ロサンゼルスにあるラグジュアリーな小さなトランジショナルスタイルのおしゃれなバスルーム (浴槽なし) (フラットパネル扉のキャビネット、白いキャビネット、バリアフリー、壁掛け式トイレ、マルチカラーのタイル、グレーの壁、スレートの床、アンダーカウンター洗面器、大理石の洗面台、グレーの床、オープンシャワー、マルチカラーの洗面カウンター、ニッチ、洗面台1つ、造り付け洗面台、壁紙) の写真
ロサンゼルスにあるラグジュアリーな小さなトランジショナルスタイルのおしゃれなバスルーム (浴槽なし) (フラットパネル扉のキャビネット、白いキャビネット、バリアフリー、壁掛け式トイレ、マルチカラーのタイル、グレーの壁、スレートの床、アンダーカウンター洗面器、大理石の洗面台、グレーの床、オープンシャワー、マルチカラーの洗面カウンター、ニッチ、洗面台1つ、造り付け洗面台、壁紙) の写真
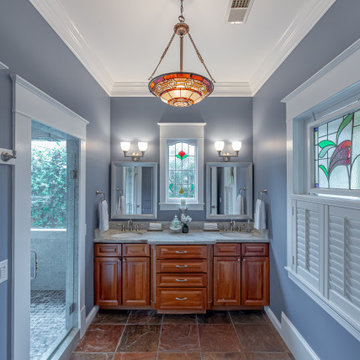
Wow! Fabulous design with this gorgeous view and the spa-like wetroom to the left. Tons of counterspace and the stained glass windows bring the Heights period into the modern elegance.
小さな浴室・バスルーム (スレートの床、造り付け洗面台) の写真
1