浴室・バスルーム (スレートの床、アルコーブ型シャワー、コーナー設置型シャワー、緑のタイル) の写真
絞り込み:
資材コスト
並び替え:今日の人気順
写真 1〜20 枚目(全 89 枚)
1/5

Photo by Sunset Books
サンフランシスコにあるお手頃価格の中くらいなミッドセンチュリースタイルのおしゃれなバスルーム (浴槽なし) (コーナー設置型シャワー、茶色いタイル、緑のタイル、フラットパネル扉のキャビネット、中間色木目調キャビネット、分離型トイレ、ボーダータイル、緑の壁、スレートの床、オーバーカウンターシンク) の写真
サンフランシスコにあるお手頃価格の中くらいなミッドセンチュリースタイルのおしゃれなバスルーム (浴槽なし) (コーナー設置型シャワー、茶色いタイル、緑のタイル、フラットパネル扉のキャビネット、中間色木目調キャビネット、分離型トイレ、ボーダータイル、緑の壁、スレートの床、オーバーカウンターシンク) の写真

This family of 5 was quickly out-growing their 1,220sf ranch home on a beautiful corner lot. Rather than adding a 2nd floor, the decision was made to extend the existing ranch plan into the back yard, adding a new 2-car garage below the new space - for a new total of 2,520sf. With a previous addition of a 1-car garage and a small kitchen removed, a large addition was added for Master Bedroom Suite, a 4th bedroom, hall bath, and a completely remodeled living, dining and new Kitchen, open to large new Family Room. The new lower level includes the new Garage and Mudroom. The existing fireplace and chimney remain - with beautifully exposed brick. The homeowners love contemporary design, and finished the home with a gorgeous mix of color, pattern and materials.
The project was completed in 2011. Unfortunately, 2 years later, they suffered a massive house fire. The house was then rebuilt again, using the same plans and finishes as the original build, adding only a secondary laundry closet on the main level.
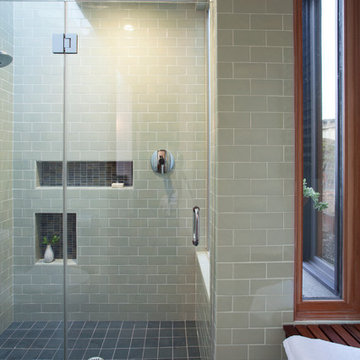
The skylights and a window contribute to the open feel of this minimalist walk in shower.
www.marikoreed.com
サンフランシスコにある中くらいなモダンスタイルのおしゃれなマスターバスルーム (アンダーカウンター洗面器、フラットパネル扉のキャビネット、濃色木目調キャビネット、アルコーブ型シャワー、分離型トイレ、緑のタイル、セラミックタイル、緑の壁、スレートの床、クオーツストーンの洗面台) の写真
サンフランシスコにある中くらいなモダンスタイルのおしゃれなマスターバスルーム (アンダーカウンター洗面器、フラットパネル扉のキャビネット、濃色木目調キャビネット、アルコーブ型シャワー、分離型トイレ、緑のタイル、セラミックタイル、緑の壁、スレートの床、クオーツストーンの洗面台) の写真
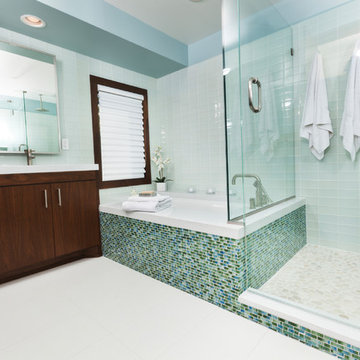
他の地域にある高級な広いビーチスタイルのおしゃれなマスターバスルーム (フラットパネル扉のキャビネット、濃色木目調キャビネット、アンダーマウント型浴槽、コーナー設置型シャワー、分離型トイレ、青いタイル、緑のタイル、白いタイル、モザイクタイル、青い壁、スレートの床、アンダーカウンター洗面器、珪岩の洗面台、白い床、開き戸のシャワー) の写真
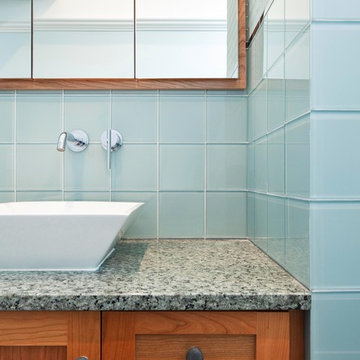
Sam Oberter Photography
2010 Watermark Award
2010 QR Master Design Award
ニューヨークにあるラグジュアリーな小さなコンテンポラリースタイルのおしゃれなマスターバスルーム (シェーカースタイル扉のキャビネット、中間色木目調キャビネット、御影石の洗面台、緑のタイル、ガラスタイル、コーナー設置型シャワー、一体型トイレ 、ベッセル式洗面器、緑の壁、スレートの床、マルチカラーの床、開き戸のシャワー) の写真
ニューヨークにあるラグジュアリーな小さなコンテンポラリースタイルのおしゃれなマスターバスルーム (シェーカースタイル扉のキャビネット、中間色木目調キャビネット、御影石の洗面台、緑のタイル、ガラスタイル、コーナー設置型シャワー、一体型トイレ 、ベッセル式洗面器、緑の壁、スレートの床、マルチカラーの床、開き戸のシャワー) の写真
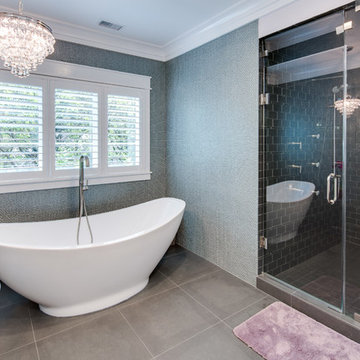
Maryland Photography, Inc.
ワシントンD.C.にある高級な広いコンテンポラリースタイルのおしゃれなマスターバスルーム (フラットパネル扉のキャビネット、中間色木目調キャビネット、置き型浴槽、アルコーブ型シャワー、分離型トイレ、緑のタイル、セラミックタイル、グレーの壁、スレートの床、ベッセル式洗面器、御影石の洗面台) の写真
ワシントンD.C.にある高級な広いコンテンポラリースタイルのおしゃれなマスターバスルーム (フラットパネル扉のキャビネット、中間色木目調キャビネット、置き型浴槽、アルコーブ型シャワー、分離型トイレ、緑のタイル、セラミックタイル、グレーの壁、スレートの床、ベッセル式洗面器、御影石の洗面台) の写真
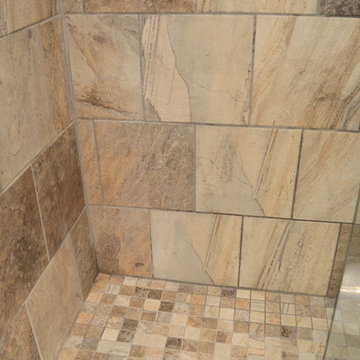
This guest bathroom remodel drastically changed this old, bland, compact bathroom into a rustic paradise. The use of slate in the shower as well as the floor tile really sets this bathroom off as unique. Now guests beg to use this handsome bathroom when they visit!
Tabitha Stephens
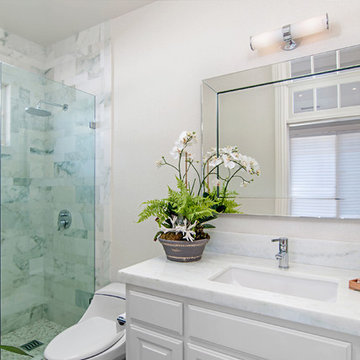
Preview First
サンディエゴにある中くらいなトランジショナルスタイルのおしゃれな浴室 (レイズドパネル扉のキャビネット、白いキャビネット、アルコーブ型シャワー、緑のタイル、石タイル、白い壁、スレートの床、アンダーカウンター洗面器、大理石の洗面台、一体型トイレ 、開き戸のシャワー) の写真
サンディエゴにある中くらいなトランジショナルスタイルのおしゃれな浴室 (レイズドパネル扉のキャビネット、白いキャビネット、アルコーブ型シャワー、緑のタイル、石タイル、白い壁、スレートの床、アンダーカウンター洗面器、大理石の洗面台、一体型トイレ 、開き戸のシャワー) の写真
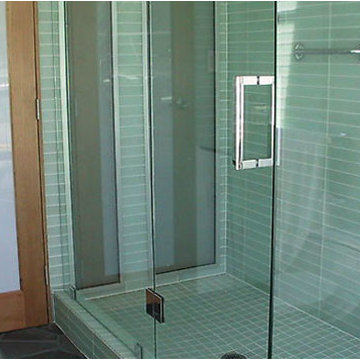
バンクーバーにある中くらいなおしゃれなバスルーム (浴槽なし) (ベッセル式洗面器、ガラスの洗面台、コーナー設置型シャワー、緑のタイル、セラミックタイル、緑の壁、スレートの床) の写真
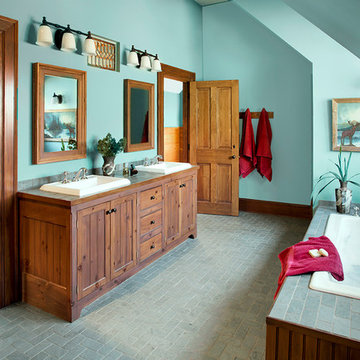
Photography by Eric Roth
ボストンにあるトラディショナルスタイルのおしゃれな浴室 (インセット扉のキャビネット、中間色木目調キャビネット、ドロップイン型浴槽、コーナー設置型シャワー、緑のタイル、石タイル、緑の壁、スレートの床、オーバーカウンターシンク、タイルの洗面台) の写真
ボストンにあるトラディショナルスタイルのおしゃれな浴室 (インセット扉のキャビネット、中間色木目調キャビネット、ドロップイン型浴槽、コーナー設置型シャワー、緑のタイル、石タイル、緑の壁、スレートの床、オーバーカウンターシンク、タイルの洗面台) の写真
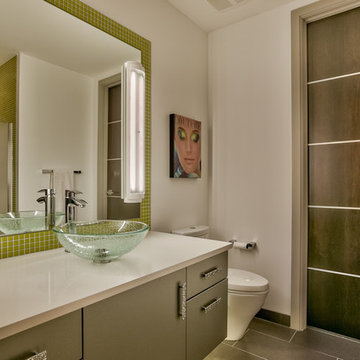
Home Built by Arjay Builders Inc.
Photo by Amoura Productions
Cabinetry Provided by Eurowood Cabinets, Inc
オマハにあるラグジュアリーな中くらいなコンテンポラリースタイルのおしゃれなバスルーム (浴槽なし) (ベッセル式洗面器、フラットパネル扉のキャビネット、グレーのキャビネット、緑のタイル、モザイクタイル、白い壁、アルコーブ型シャワー、分離型トイレ、スレートの床、クオーツストーンの洗面台、開き戸のシャワー) の写真
オマハにあるラグジュアリーな中くらいなコンテンポラリースタイルのおしゃれなバスルーム (浴槽なし) (ベッセル式洗面器、フラットパネル扉のキャビネット、グレーのキャビネット、緑のタイル、モザイクタイル、白い壁、アルコーブ型シャワー、分離型トイレ、スレートの床、クオーツストーンの洗面台、開き戸のシャワー) の写真
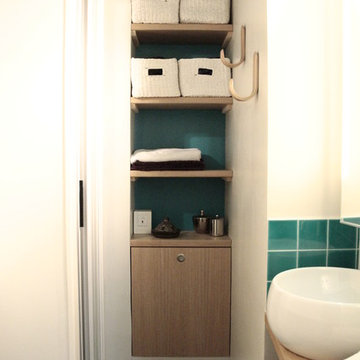
Etienne Lacouture
ニースにある低価格の小さなインダストリアルスタイルのおしゃれなバスルーム (浴槽なし) (アルコーブ型シャワー、壁掛け式トイレ、緑のタイル、緑の壁、スレートの床、ベッセル式洗面器、木製洗面台、グレーの床、引戸のシャワー) の写真
ニースにある低価格の小さなインダストリアルスタイルのおしゃれなバスルーム (浴槽なし) (アルコーブ型シャワー、壁掛け式トイレ、緑のタイル、緑の壁、スレートの床、ベッセル式洗面器、木製洗面台、グレーの床、引戸のシャワー) の写真
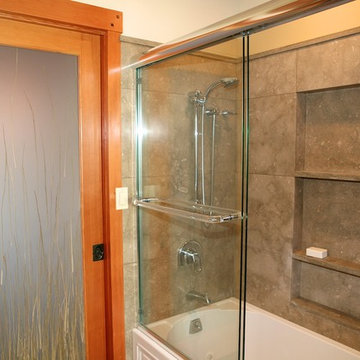
Bathroom designed with custom fir doors with eco resin door panels to allow light flow. Custom shower niche with limestone tile and slabs.
他の地域にある高級な中くらいなアジアンスタイルのおしゃれな子供用バスルーム (アンダーカウンター洗面器、落し込みパネル扉のキャビネット、中間色木目調キャビネット、ライムストーンの洗面台、アルコーブ型浴槽、アルコーブ型シャワー、一体型トイレ 、緑のタイル、石タイル、緑の壁、スレートの床) の写真
他の地域にある高級な中くらいなアジアンスタイルのおしゃれな子供用バスルーム (アンダーカウンター洗面器、落し込みパネル扉のキャビネット、中間色木目調キャビネット、ライムストーンの洗面台、アルコーブ型浴槽、アルコーブ型シャワー、一体型トイレ 、緑のタイル、石タイル、緑の壁、スレートの床) の写真
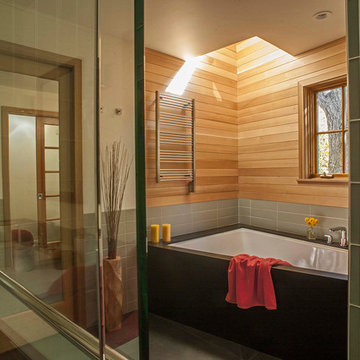
Photos by Langdon Clay
サンフランシスコにあるお手頃価格の中くらいなおしゃれなマスターバスルーム (フラットパネル扉のキャビネット、濃色木目調キャビネット、ドロップイン型浴槽、アルコーブ型シャワー、分離型トイレ、緑のタイル、サブウェイタイル、ベージュの壁、スレートの床、アンダーカウンター洗面器、タイルの洗面台) の写真
サンフランシスコにあるお手頃価格の中くらいなおしゃれなマスターバスルーム (フラットパネル扉のキャビネット、濃色木目調キャビネット、ドロップイン型浴槽、アルコーブ型シャワー、分離型トイレ、緑のタイル、サブウェイタイル、ベージュの壁、スレートの床、アンダーカウンター洗面器、タイルの洗面台) の写真
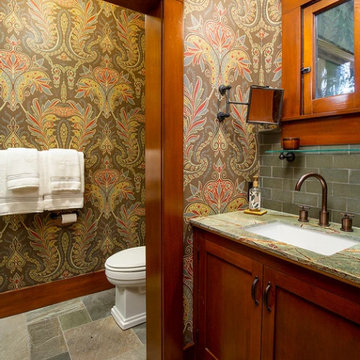
ロサンゼルスにある高級な広いトラディショナルスタイルのおしゃれなバスルーム (浴槽なし) (シェーカースタイル扉のキャビネット、中間色木目調キャビネット、アンダーマウント型浴槽、コーナー設置型シャワー、分離型トイレ、緑のタイル、サブウェイタイル、緑の壁、スレートの床、アンダーカウンター洗面器、大理石の洗面台、マルチカラーの床、開き戸のシャワー、グリーンの洗面カウンター、シャワーベンチ、洗面台2つ、造り付け洗面台、三角天井、壁紙) の写真
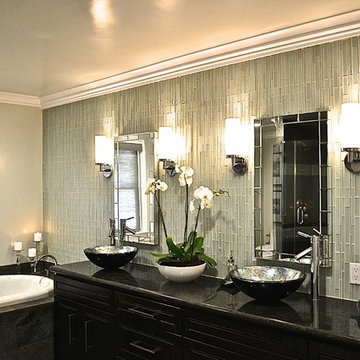
他の地域にあるラグジュアリーな巨大なトランジショナルスタイルのおしゃれなマスターバスルーム (インセット扉のキャビネット、濃色木目調キャビネット、ドロップイン型浴槽、アルコーブ型シャワー、一体型トイレ 、緑のタイル、ガラスタイル、グレーの壁、スレートの床、ベッセル式洗面器、御影石の洗面台、グレーの床、開き戸のシャワー) の写真
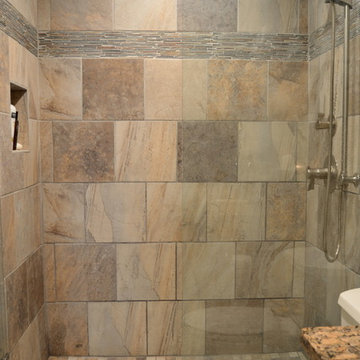
This guest bathroom remodel drastically changed this old, bland, compact bathroom into a rustic paradise. The use of slate in the shower as well as the floor tile really sets this bathroom off as unique. Now guests beg to use this handsome bathroom when they visit!
Tabitha Stephens

This family of 5 was quickly out-growing their 1,220sf ranch home on a beautiful corner lot. Rather than adding a 2nd floor, the decision was made to extend the existing ranch plan into the back yard, adding a new 2-car garage below the new space - for a new total of 2,520sf. With a previous addition of a 1-car garage and a small kitchen removed, a large addition was added for Master Bedroom Suite, a 4th bedroom, hall bath, and a completely remodeled living, dining and new Kitchen, open to large new Family Room. The new lower level includes the new Garage and Mudroom. The existing fireplace and chimney remain - with beautifully exposed brick. The homeowners love contemporary design, and finished the home with a gorgeous mix of color, pattern and materials.
The project was completed in 2011. Unfortunately, 2 years later, they suffered a massive house fire. The house was then rebuilt again, using the same plans and finishes as the original build, adding only a secondary laundry closet on the main level.
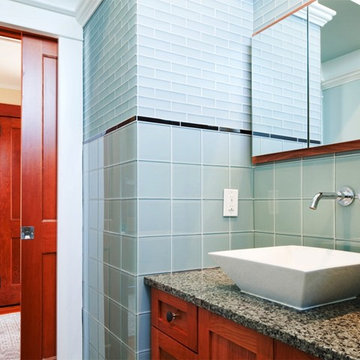
Sam Oberter Photography
2010 Watermark Award
2010 QR Master Design Award
ニューヨークにあるラグジュアリーな小さなコンテンポラリースタイルのおしゃれなマスターバスルーム (シェーカースタイル扉のキャビネット、中間色木目調キャビネット、御影石の洗面台、緑のタイル、ガラスタイル、コーナー設置型シャワー、一体型トイレ 、ベッセル式洗面器、緑の壁、スレートの床、マルチカラーの床、開き戸のシャワー) の写真
ニューヨークにあるラグジュアリーな小さなコンテンポラリースタイルのおしゃれなマスターバスルーム (シェーカースタイル扉のキャビネット、中間色木目調キャビネット、御影石の洗面台、緑のタイル、ガラスタイル、コーナー設置型シャワー、一体型トイレ 、ベッセル式洗面器、緑の壁、スレートの床、マルチカラーの床、開き戸のシャワー) の写真
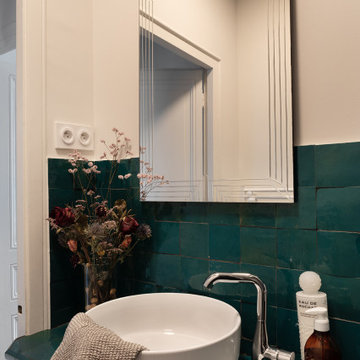
パリにあるエクレクティックスタイルのおしゃれなバスルーム (浴槽なし) (インセット扉のキャビネット、黒いキャビネット、アルコーブ型シャワー、緑のタイル、白い壁、スレートの床、コンソール型シンク、タイルの洗面台、グレーの床、引戸のシャワー、グリーンの洗面カウンター、洗面台1つ、フローティング洗面台) の写真
浴室・バスルーム (スレートの床、アルコーブ型シャワー、コーナー設置型シャワー、緑のタイル) の写真
1