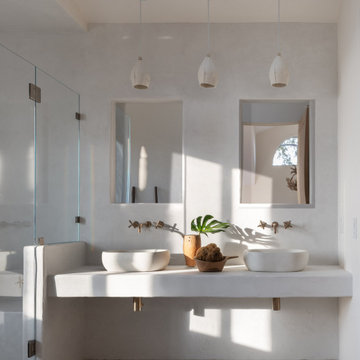浴室・バスルーム (玉石タイル、木目調タイルの床、白い壁) の写真
絞り込み:
資材コスト
並び替え:今日の人気順
写真 1〜20 枚目(全 1,821 枚)
1/4

Bruce Cole Photography
他の地域にあるお手頃価格の中くらいなカントリー風のおしゃれな浴室 (白いタイル、磁器タイル、白い壁、玉石タイル、開き戸のシャワー、アルコーブ型シャワー、グレーの床) の写真
他の地域にあるお手頃価格の中くらいなカントリー風のおしゃれな浴室 (白いタイル、磁器タイル、白い壁、玉石タイル、開き戸のシャワー、アルコーブ型シャワー、グレーの床) の写真

The homeowners of this large single-family home in Fairfax Station suburb of Virginia, desired a remodel of their master bathroom. The homeowners selected an open concept for the master bathroom.
We relocated and enlarged the shower. The prior built-in tub was removed and replaced with a slip-free standing tub. The commode was moved the other side of the bathroom in its own space. The bathroom was enlarged by taking a few feet of space from an adjacent closet and bedroom to make room for two separate vanity spaces. The doorway was widened which required relocating ductwork and plumbing to accommodate the spacing. A new barn door is now the bathroom entrance. Each of the vanities are equipped with decorative mirrors and sconce lights. We removed a window for placement of the new shower which required new siding and framing to create a seamless exterior appearance. Elegant plank porcelain floors with embedded hexagonal marble inlay for shower floor and surrounding tub make this memorable transformation. The shower is equipped with multi-function shower fixtures, a hand shower and beautiful custom glass inlay on feature wall. A custom French-styled door shower enclosure completes this elegant shower area. The heated floors and heated towel warmers are among other new amenities.

Beautiful blue and white long hall bathroom with double sinks and a shower at the end wall. The light chevron floor tile pattern adds subtle interest and contrasts with the dark blue vanity. The classic white marble countertop is timeless. The accent wall of blue tile at the back wall of the shower add drama to the space. Tile from Wayne Tile in NJ.
Square white window in shower brings in natural light that is reflected into the space by simple rectangular mirrors and white walls. Above the mirrors are lights in silver and black.

This double sink vanity features a bold and two-tone design with a dark countertop and bright white custom-cabinetry.
ロサンゼルスにあるカントリー風のおしゃれな浴室 (シェーカースタイル扉のキャビネット、白いキャビネット、白い壁、木目調タイルの床、アンダーカウンター洗面器、茶色い床、黒い洗面カウンター、洗面台2つ、造り付け洗面台) の写真
ロサンゼルスにあるカントリー風のおしゃれな浴室 (シェーカースタイル扉のキャビネット、白いキャビネット、白い壁、木目調タイルの床、アンダーカウンター洗面器、茶色い床、黒い洗面カウンター、洗面台2つ、造り付け洗面台) の写真

Nach der Umgestaltung entsteht ein barrierefreies Bad mit großformatigen Natursteinfliesen in Kombination mit einer warmen Holzfliese am Boden und einer hinterleuchteten Spanndecke. Besonders im Duschbereich gibt es durch die raumhohen Fliesen fast keine Fugen. Die Dusche kann mit 2 Flügeltüren großzügig breit geöffnet werden und ist so konzipiert, dass sie auch mit einem Rollstuhl befahren werden kann.

ダラスにあるラグジュアリーな広いコンテンポラリースタイルのおしゃれなバスルーム (浴槽なし) (インセット扉のキャビネット、白いキャビネット、アルコーブ型シャワー、分離型トイレ、白いタイル、セラミックタイル、白い壁、アンダーカウンター洗面器、大理石の洗面台、白い床、開き戸のシャワー、白い洗面カウンター、洗面台1つ、造り付け洗面台、玉石タイル) の写真

In this master bath, we installed a Vim Shower System, which allowed us to tile the floor and walls and have our glass surround to go all the way to the floor. This makes going in and out of the shower as effortless as possible. Along with the Barn Door style glass door, very simple yet elegant and goes great with the rustic farmhouse feel.
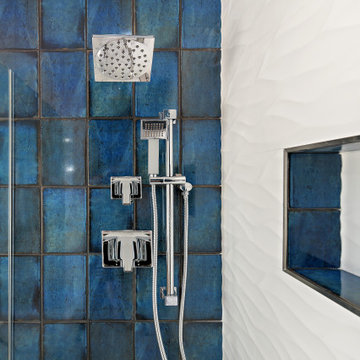
他の地域にある小さなモダンスタイルのおしゃれなバスルーム (浴槽なし) (フラットパネル扉のキャビネット、淡色木目調キャビネット、アルコーブ型シャワー、一体型トイレ 、青いタイル、白いタイル、磁器タイル、白い壁、玉石タイル、アンダーカウンター洗面器、グレーの床、オープンシャワー、白い洗面カウンター) の写真
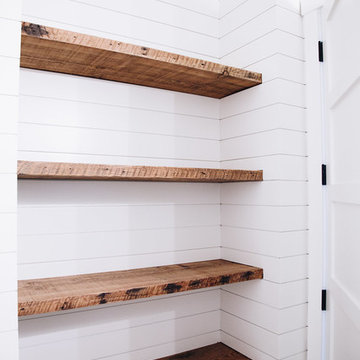
Spacecrafting Photography
ミネアポリスにある高級な中くらいなカントリー風のおしゃれなバスルーム (浴槽なし) (中間色木目調キャビネット、玉石タイル、御影石の洗面台、マルチカラーの洗面カウンター、白い壁、分離型トイレ、シェーカースタイル扉のキャビネット、アンダーカウンター洗面器、グレーの床) の写真
ミネアポリスにある高級な中くらいなカントリー風のおしゃれなバスルーム (浴槽なし) (中間色木目調キャビネット、玉石タイル、御影石の洗面台、マルチカラーの洗面カウンター、白い壁、分離型トイレ、シェーカースタイル扉のキャビネット、アンダーカウンター洗面器、グレーの床) の写真

Down-to-studs remodel and second floor addition. The original house was a simple plain ranch house with a layout that didn’t function well for the family. We changed the house to a contemporary Mediterranean with an eclectic mix of details. Space was limited by City Planning requirements so an important aspect of the design was to optimize every bit of space, both inside and outside. The living space extends out to functional places in the back and front yards: a private shaded back yard and a sunny seating area in the front yard off the kitchen where neighbors can easily mingle with the family. A Japanese bath off the master bedroom upstairs overlooks a private roof deck which is screened from neighbors’ views by a trellis with plants growing from planter boxes and with lanterns hanging from a trellis above.
Photography by Kurt Manley.
https://saikleyarchitects.com/portfolio/modern-mediterranean/
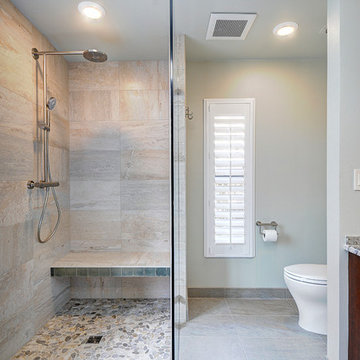
Rickie Agapito, Agapito Online
タンパにある高級な広いビーチスタイルのおしゃれなマスターバスルーム (アンダーカウンター洗面器、フラットパネル扉のキャビネット、濃色木目調キャビネット、御影石の洗面台、置き型浴槽、バリアフリー、分離型トイレ、グレーのタイル、磁器タイル、白い壁、玉石タイル) の写真
タンパにある高級な広いビーチスタイルのおしゃれなマスターバスルーム (アンダーカウンター洗面器、フラットパネル扉のキャビネット、濃色木目調キャビネット、御影石の洗面台、置き型浴槽、バリアフリー、分離型トイレ、グレーのタイル、磁器タイル、白い壁、玉石タイル) の写真
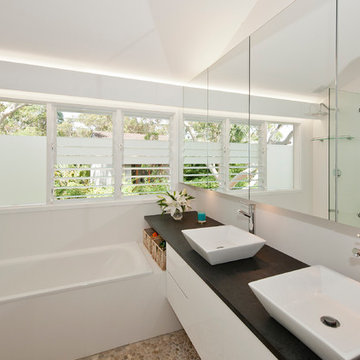
Tim Mooney
シドニーにあるお手頃価格の中くらいなコンテンポラリースタイルのおしゃれなマスターバスルーム (ベッセル式洗面器、フラットパネル扉のキャビネット、白いキャビネット、人工大理石カウンター、ドロップイン型浴槽、シャワー付き浴槽 、ベージュのタイル、白い壁、玉石タイル) の写真
シドニーにあるお手頃価格の中くらいなコンテンポラリースタイルのおしゃれなマスターバスルーム (ベッセル式洗面器、フラットパネル扉のキャビネット、白いキャビネット、人工大理石カウンター、ドロップイン型浴槽、シャワー付き浴槽 、ベージュのタイル、白い壁、玉石タイル) の写真

It's all about the elements.
ニューヨークにある高級な広いコンテンポラリースタイルのおしゃれなバスルーム (浴槽なし) (壁付け型シンク、フラットパネル扉のキャビネット、濃色木目調キャビネット、アルコーブ型シャワー、ベージュのタイル、モザイクタイル、白い壁、玉石タイル、木製洗面台、グレーの床、開き戸のシャワー、ブラウンの洗面カウンター) の写真
ニューヨークにある高級な広いコンテンポラリースタイルのおしゃれなバスルーム (浴槽なし) (壁付け型シンク、フラットパネル扉のキャビネット、濃色木目調キャビネット、アルコーブ型シャワー、ベージュのタイル、モザイクタイル、白い壁、玉石タイル、木製洗面台、グレーの床、開き戸のシャワー、ブラウンの洗面カウンター) の写真

Peter Giles Photography
サンフランシスコにある小さなトランジショナルスタイルのおしゃれな子供用バスルーム (シェーカースタイル扉のキャビネット、黒いキャビネット、アルコーブ型浴槽、シャワー付き浴槽 、一体型トイレ 、白いタイル、磁器タイル、白い壁、玉石タイル、アンダーカウンター洗面器、大理石の洗面台、グレーの床、シャワーカーテン、洗面台1つ、独立型洗面台、塗装板張りの天井、紫の洗面カウンター) の写真
サンフランシスコにある小さなトランジショナルスタイルのおしゃれな子供用バスルーム (シェーカースタイル扉のキャビネット、黒いキャビネット、アルコーブ型浴槽、シャワー付き浴槽 、一体型トイレ 、白いタイル、磁器タイル、白い壁、玉石タイル、アンダーカウンター洗面器、大理石の洗面台、グレーの床、シャワーカーテン、洗面台1つ、独立型洗面台、塗装板張りの天井、紫の洗面カウンター) の写真
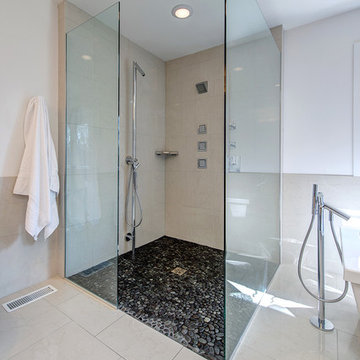
Matthew Harrer Photography
セントルイスにある高級な広いコンテンポラリースタイルのおしゃれなマスターバスルーム (バリアフリー、ベッセル式洗面器、淡色木目調キャビネット、御影石の洗面台、置き型浴槽、白いタイル、磁器タイル、白い壁、玉石タイル) の写真
セントルイスにある高級な広いコンテンポラリースタイルのおしゃれなマスターバスルーム (バリアフリー、ベッセル式洗面器、淡色木目調キャビネット、御影石の洗面台、置き型浴槽、白いタイル、磁器タイル、白い壁、玉石タイル) の写真

マルセイユにあるお手頃価格の中くらいなコンテンポラリースタイルのおしゃれなバスルーム (浴槽なし) (インセット扉のキャビネット、白いキャビネット、オープン型シャワー、分離型トイレ、グレーのタイル、セラミックタイル、白い壁、木目調タイルの床、オーバーカウンターシンク、木製洗面台、ベージュの床、ベージュのカウンター、洗面台1つ、独立型洗面台) の写真
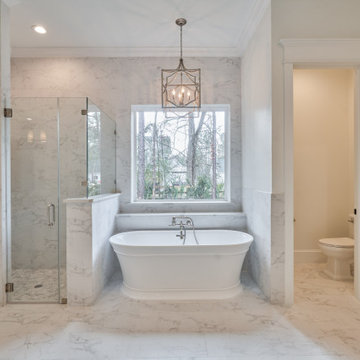
ヒューストンにある高級な広いシャビーシック調のおしゃれなマスターバスルーム (落し込みパネル扉のキャビネット、グレーのキャビネット、置き型浴槽、コーナー設置型シャワー、一体型トイレ 、白い壁、玉石タイル、アンダーカウンター洗面器、グレーの床、開き戸のシャワー、グレーの洗面カウンター、トイレ室、洗面台2つ、造り付け洗面台) の写真
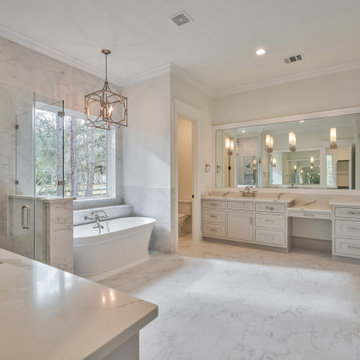
ヒューストンにある高級な広いシャビーシック調のおしゃれなマスターバスルーム (落し込みパネル扉のキャビネット、グレーのキャビネット、置き型浴槽、コーナー設置型シャワー、一体型トイレ 、白い壁、玉石タイル、アンダーカウンター洗面器、グレーの床、開き戸のシャワー、グレーの洗面カウンター、トイレ室、洗面台2つ、造り付け洗面台) の写真

ニューヨークにあるトランジショナルスタイルのおしゃれなマスターバスルーム (中間色木目調キャビネット、置き型浴槽、アルコーブ型シャワー、一体型トイレ 、白いタイル、大理石タイル、白い壁、木目調タイルの床、アンダーカウンター洗面器、珪岩の洗面台、開き戸のシャワー、白い洗面カウンター、シャワーベンチ、洗面台2つ、独立型洗面台、フラットパネル扉のキャビネット) の写真
浴室・バスルーム (玉石タイル、木目調タイルの床、白い壁) の写真
1
