浴室・バスルーム (木目調タイルの床、白い壁) の写真
絞り込み:
資材コスト
並び替え:今日の人気順
写真 1〜20 枚目(全 772 枚)
1/3

Beautiful white and blue tiled shower with tile from Wayne Tile in NJ. The accent floor of blue hexagon tile with the white, and wood-like floors have a beachy vibe. The white subway tile has a handcrafted appeal with its wavy finish to add subtle interest. The window doubles as a shower niche while letting in natural light.

マイアミにある高級な広いモダンスタイルのおしゃれなマスターバスルーム (シェーカースタイル扉のキャビネット、白いキャビネット、コーナー型浴槽、コーナー設置型シャワー、一体型トイレ 、白いタイル、磁器タイル、白い壁、木目調タイルの床、アンダーカウンター洗面器、クオーツストーンの洗面台、茶色い床、開き戸のシャワー、白い洗面カウンター、洗面台2つ、独立型洗面台) の写真

You'll find wood floors in the bathroom, something you won't see very often, but they end in an area of tile by the shower, a floating cabinet, and back-lit mirrors.

The homeowners of this large single-family home in Fairfax Station suburb of Virginia, desired a remodel of their master bathroom. The homeowners selected an open concept for the master bathroom.
We relocated and enlarged the shower. The prior built-in tub was removed and replaced with a slip-free standing tub. The commode was moved the other side of the bathroom in its own space. The bathroom was enlarged by taking a few feet of space from an adjacent closet and bedroom to make room for two separate vanity spaces. The doorway was widened which required relocating ductwork and plumbing to accommodate the spacing. A new barn door is now the bathroom entrance. Each of the vanities are equipped with decorative mirrors and sconce lights. We removed a window for placement of the new shower which required new siding and framing to create a seamless exterior appearance. Elegant plank porcelain floors with embedded hexagonal marble inlay for shower floor and surrounding tub make this memorable transformation. The shower is equipped with multi-function shower fixtures, a hand shower and beautiful custom glass inlay on feature wall. A custom French-styled door shower enclosure completes this elegant shower area. The heated floors and heated towel warmers are among other new amenities.

Nach der Umgestaltung entsteht ein barrierefreies Bad mit großformatigen Natursteinfliesen in Kombination mit einer warmen Holzfliese am Boden und einer hinterleuchteten Spanndecke. Besonders im Duschbereich gibt es durch die raumhohen Fliesen fast keine Fugen. Die Dusche kann mit 2 Flügeltüren großzügig breit geöffnet werden und ist so konzipiert, dass sie auch mit einem Rollstuhl befahren werden kann.

ソルトレイクシティにあるラグジュアリーな中くらいなラスティックスタイルのおしゃれな子供用バスルーム (落し込みパネル扉のキャビネット、緑のキャビネット、アルコーブ型浴槽、シャワー付き浴槽 、分離型トイレ、ベージュのタイル、ライムストーンタイル、白い壁、木目調タイルの床、アンダーカウンター洗面器、珪岩の洗面台、マルチカラーの床、引戸のシャワー、ベージュのカウンター、ニッチ、洗面台1つ、造り付け洗面台) の写真

ロサンゼルスにある高級な中くらいなモダンスタイルのおしゃれなマスターバスルーム (フラットパネル扉のキャビネット、淡色木目調キャビネット、オープン型シャワー、一体型トイレ 、白いタイル、サブウェイタイル、白い壁、木目調タイルの床、アンダーカウンター洗面器、クオーツストーンの洗面台、黒い床、オープンシャワー、白い洗面カウンター、ニッチ、洗面台1つ、独立型洗面台) の写真
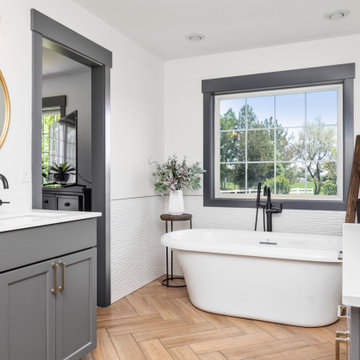
他の地域にあるカントリー風のおしゃれな浴室 (シェーカースタイル扉のキャビネット、グレーのキャビネット、置き型浴槽、白い壁、木目調タイルの床、アンダーカウンター洗面器、茶色い床、白い洗面カウンター、洗面台2つ、造り付け洗面台) の写真

オークランドにある広いコンテンポラリースタイルのおしゃれなマスターバスルーム (フラットパネル扉のキャビネット、白いキャビネット、オープン型シャワー、分離型トイレ、マルチカラーのタイル、木目調タイル、白い壁、木目調タイルの床、一体型シンク、クオーツストーンの洗面台、茶色い床、オープンシャワー、白い洗面カウンター、造り付け洗面台) の写真
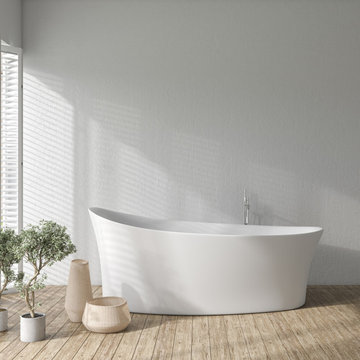
Add a splash of the unexpected to your master bathroom with the Loja Bathtub Series by Vinnova. This exquisite, extra-large tub features a gently flared rim for just a touch of glamour. It’s made of the finest, most durable materials to deliver years of enjoyment. Ergonomically shaped for an ultra-comfortable bathing experience.
Model# 263067-BAT-WH

This urban and contemporary style bathroom was designed with simplicity and functionality in mind. The cool tones of this bathroom are accented by the glass mosaic accent tiles in the shower, bright white subway tiles, and bleached, light, wood grain porcelain floor planks.
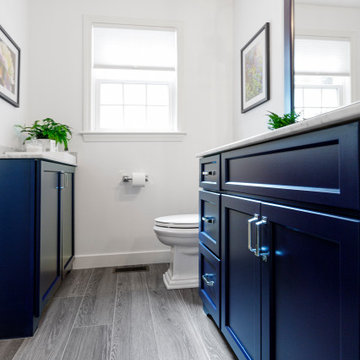
ボストンにあるトランジショナルスタイルのおしゃれなマスターバスルーム (シェーカースタイル扉のキャビネット、青いキャビネット、アルコーブ型シャワー、分離型トイレ、グレーのタイル、大理石タイル、白い壁、木目調タイルの床、アンダーカウンター洗面器、大理石の洗面台、グレーの床、開き戸のシャワー、白い洗面カウンター、洗面台1つ、造り付け洗面台) の写真

ダラスにあるトランジショナルスタイルのおしゃれなマスターバスルーム (落し込みパネル扉のキャビネット、ヴィンテージ仕上げキャビネット、アンダーマウント型浴槽、洗い場付きシャワー、モザイクタイル、白い壁、木目調タイルの床、アンダーカウンター洗面器、茶色い床、オープンシャワー、グレーの洗面カウンター、トイレ室、洗面台2つ、造り付け洗面台) の写真

We replaced the bathtub with a makeup vanity. When it comes to organizing your bathroom, it can be overwhelming to tackle. Out of all the rooms in the house, the bathroom needs to be very clean + sanitary, which can’t happen without proper storage. We installed custom cabinet pullouts, which allows them to get the most out of their cabinet space. On one side, there is a space for hair tools (hairdryer, curling iron, etc.), with an electrical outlet for easy access. The other side has multiple containers for hair products, makeup, etc. We installed a Double Face Round LED magnifying mirror to assist for all the makeup needs!

アトランタにあるお手頃価格の中くらいなトランジショナルスタイルのおしゃれなマスターバスルーム (シェーカースタイル扉のキャビネット、グレーのキャビネット、置き型浴槽、ダブルシャワー、分離型トイレ、黄色いタイル、磁器タイル、白い壁、木目調タイルの床、アンダーカウンター洗面器、クオーツストーンの洗面台、茶色い床、開き戸のシャワー、白い洗面カウンター、ニッチ、洗面台2つ、造り付け洗面台) の写真
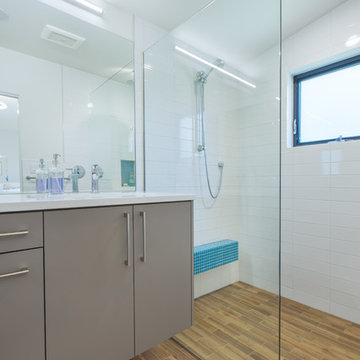
The curbless shower allows for a completely seamless look for the tile flooring.
Design by: H2D Architecture + Design
www.h2darchitects.com
Built by: Carlisle Classic Homes
Photos: Christopher Nelson Photography

In this master bath, we were able to install a vanity from our Cabinet line, Greenfield Cabinetry. These cabinets are all plywood boxes and soft close drawers and doors. They are furniture grade cabinets with limited lifetime warranty. also shown in this photo is a custom mirror and custom floating shelves to match. The double vessel sinks added the perfect amount of flair to this Rustic Farmhouse style Master Bath.

FineCraft Contractors, Inc.
ワシントンD.C.にあるお手頃価格の広いモダンスタイルのおしゃれなマスターバスルーム (フラットパネル扉のキャビネット、ベージュのキャビネット、置き型浴槽、アルコーブ型シャワー、白いタイル、石タイル、白い壁、木目調タイルの床、アンダーカウンター洗面器、珪岩の洗面台、茶色い床、開き戸のシャワー、白い洗面カウンター、洗面台2つ、フローティング洗面台、三角天井) の写真
ワシントンD.C.にあるお手頃価格の広いモダンスタイルのおしゃれなマスターバスルーム (フラットパネル扉のキャビネット、ベージュのキャビネット、置き型浴槽、アルコーブ型シャワー、白いタイル、石タイル、白い壁、木目調タイルの床、アンダーカウンター洗面器、珪岩の洗面台、茶色い床、開き戸のシャワー、白い洗面カウンター、洗面台2つ、フローティング洗面台、三角天井) の写真
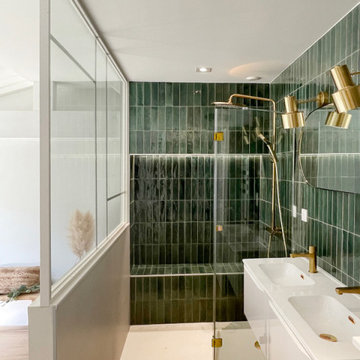
. Robinetterie: Grohe:
https://www.grohe.fr/fr_fr/
ボルドーにある中くらいな北欧スタイルのおしゃれなバスルーム (浴槽なし) (緑のタイル、白い壁、一体型シンク、人工大理石カウンター、開き戸のシャワー、白い洗面カウンター、シャワーベンチ、洗面台2つ、フローティング洗面台、フラットパネル扉のキャビネット、白いキャビネット、バリアフリー、セラミックタイル、木目調タイルの床、ベージュの床) の写真
ボルドーにある中くらいな北欧スタイルのおしゃれなバスルーム (浴槽なし) (緑のタイル、白い壁、一体型シンク、人工大理石カウンター、開き戸のシャワー、白い洗面カウンター、シャワーベンチ、洗面台2つ、フローティング洗面台、フラットパネル扉のキャビネット、白いキャビネット、バリアフリー、セラミックタイル、木目調タイルの床、ベージュの床) の写真
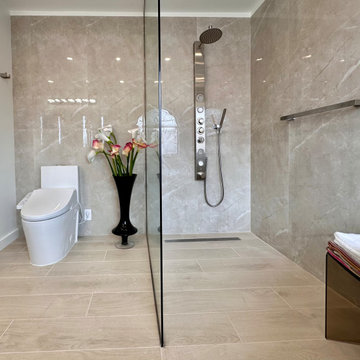
The floor-to-ceiling shower panel is a great option to achieve a clean and modern look for your bathroom.
マイアミにあるお手頃価格の広いモダンスタイルのおしゃれなマスターバスルーム (フラットパネル扉のキャビネット、中間色木目調キャビネット、置き型浴槽、シャワー付き浴槽 、白いタイル、磁器タイル、白い壁、木目調タイルの床、アンダーカウンター洗面器、人工大理石カウンター、オープンシャワー、白い洗面カウンター、洗面台2つ、フローティング洗面台) の写真
マイアミにあるお手頃価格の広いモダンスタイルのおしゃれなマスターバスルーム (フラットパネル扉のキャビネット、中間色木目調キャビネット、置き型浴槽、シャワー付き浴槽 、白いタイル、磁器タイル、白い壁、木目調タイルの床、アンダーカウンター洗面器、人工大理石カウンター、オープンシャワー、白い洗面カウンター、洗面台2つ、フローティング洗面台) の写真
浴室・バスルーム (木目調タイルの床、白い壁) の写真
1