巨大な浴室・バスルーム (モザイクタイル、合板フローリング、バリアフリー) の写真
絞り込み:
資材コスト
並び替え:今日の人気順
写真 1〜20 枚目(全 28 枚)
1/5

This home in Napa off Silverado was rebuilt after burning down in the 2017 fires. Architect David Rulon, a former associate of Howard Backen, known for this Napa Valley industrial modern farmhouse style. Composed in mostly a neutral palette, the bones of this house are bathed in diffused natural light pouring in through the clerestory windows. Beautiful textures and the layering of pattern with a mix of materials add drama to a neutral backdrop. The homeowners are pleased with their open floor plan and fluid seating areas, which allow them to entertain large gatherings. The result is an engaging space, a personal sanctuary and a true reflection of it's owners' unique aesthetic.
Inspirational features are metal fireplace surround and book cases as well as Beverage Bar shelving done by Wyatt Studio, painted inset style cabinets by Gamma, moroccan CLE tile backsplash and quartzite countertops.
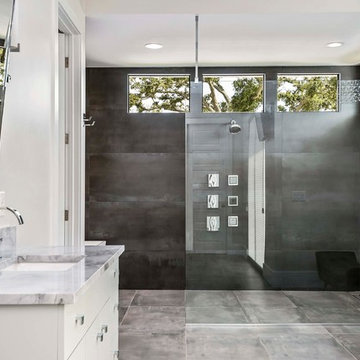
オーランドにある高級な巨大なコンテンポラリースタイルのおしゃれなマスターバスルーム (白いキャビネット、バリアフリー、分離型トイレ、黒いタイル、セラミックタイル、白い壁、モザイクタイル、アンダーカウンター洗面器、大理石の洗面台、グレーの床、オープンシャワー、マルチカラーの洗面カウンター) の写真
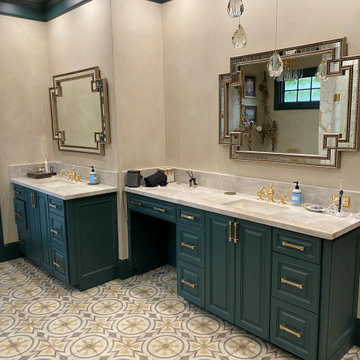
ヒューストンにある巨大なシャビーシック調のおしゃれなマスターバスルーム (置き型浴槽、バリアフリー、ビデ、モザイクタイル、アンダーカウンター洗面器、開き戸のシャワー) の写真
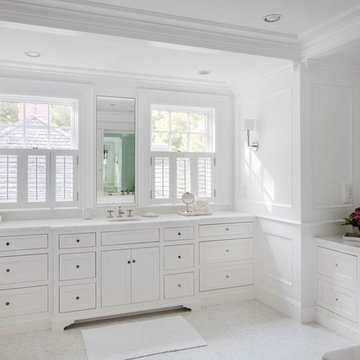
Greg Premru
ボストンにあるラグジュアリーな巨大なトラディショナルスタイルのおしゃれなマスターバスルーム (落し込みパネル扉のキャビネット、白いキャビネット、バリアフリー、一体型トイレ 、白いタイル、モザイクタイル、白い壁、モザイクタイル、アンダーカウンター洗面器、大理石の洗面台) の写真
ボストンにあるラグジュアリーな巨大なトラディショナルスタイルのおしゃれなマスターバスルーム (落し込みパネル扉のキャビネット、白いキャビネット、バリアフリー、一体型トイレ 、白いタイル、モザイクタイル、白い壁、モザイクタイル、アンダーカウンター洗面器、大理石の洗面台) の写真
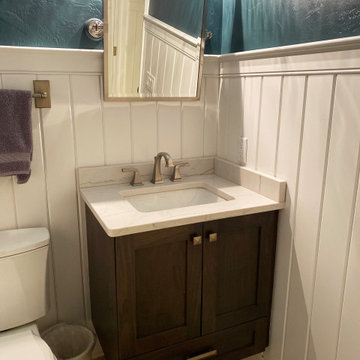
Full Lake Home Renovation
ミルウォーキーにある巨大なトランジショナルスタイルのおしゃれな子供用バスルーム (落し込みパネル扉のキャビネット、グレーのキャビネット、アルコーブ型浴槽、バリアフリー、分離型トイレ、白いタイル、サブウェイタイル、グレーの壁、モザイクタイル、アンダーカウンター洗面器、クオーツストーンの洗面台、グレーの床、開き戸のシャワー、グレーの洗面カウンター、ニッチ、洗面台1つ、造り付け洗面台) の写真
ミルウォーキーにある巨大なトランジショナルスタイルのおしゃれな子供用バスルーム (落し込みパネル扉のキャビネット、グレーのキャビネット、アルコーブ型浴槽、バリアフリー、分離型トイレ、白いタイル、サブウェイタイル、グレーの壁、モザイクタイル、アンダーカウンター洗面器、クオーツストーンの洗面台、グレーの床、開き戸のシャワー、グレーの洗面カウンター、ニッチ、洗面台1つ、造り付け洗面台) の写真
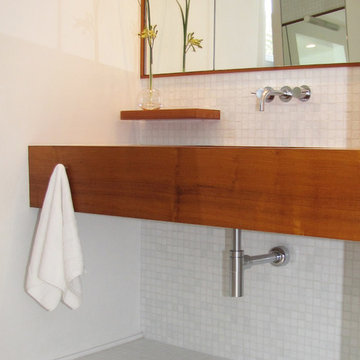
Modern Master Bathroom featuring custom vanity with integrated teak basin. Teak floated frame surrounds two 8" Deep Medicine Cabinets Seamlessly Integrated Into The Mirror To Provide Functional Storage
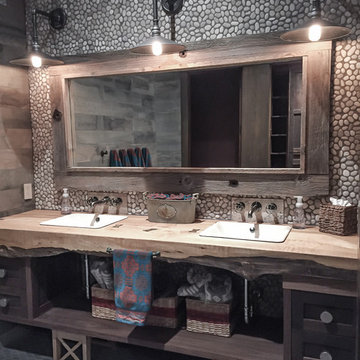
Special attention was given to a custom, live edge wood vanity counter with a unique waterfall front for this kids bathroom. One slab of maple would not work for the depth required and so two slabs were creatively seamed together featuring hand cut slate butterfly joinery. The front edge was left “live” and waxed to highlight the natural wood character. Design by Rochelle Lynne Design, Cochrane, Alberta, Canada
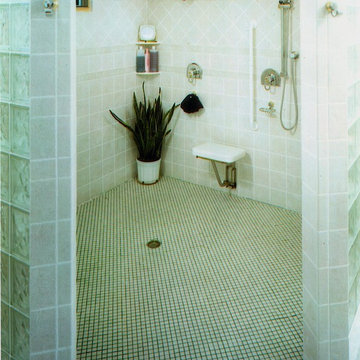
Curb-less shower room 7'x7'; fold up seat and hand shower; glass block entrance walls.
David Tyson & Dennis Nodine
シャーロットにある巨大なトラディショナルスタイルのおしゃれなマスターバスルーム (人工大理石カウンター、バリアフリー、セラミックタイル、モザイクタイル) の写真
シャーロットにある巨大なトラディショナルスタイルのおしゃれなマスターバスルーム (人工大理石カウンター、バリアフリー、セラミックタイル、モザイクタイル) の写真
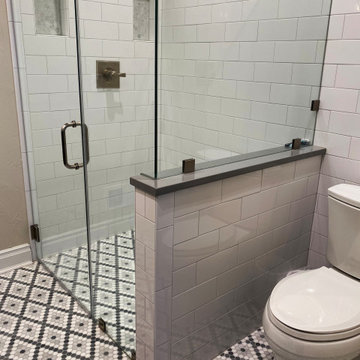
Full Lake Home Renovation
ミルウォーキーにある巨大なトランジショナルスタイルのおしゃれな子供用バスルーム (落し込みパネル扉のキャビネット、グレーのキャビネット、アルコーブ型浴槽、バリアフリー、分離型トイレ、白いタイル、サブウェイタイル、グレーの壁、モザイクタイル、アンダーカウンター洗面器、クオーツストーンの洗面台、グレーの床、開き戸のシャワー、グレーの洗面カウンター、ニッチ、洗面台1つ、造り付け洗面台) の写真
ミルウォーキーにある巨大なトランジショナルスタイルのおしゃれな子供用バスルーム (落し込みパネル扉のキャビネット、グレーのキャビネット、アルコーブ型浴槽、バリアフリー、分離型トイレ、白いタイル、サブウェイタイル、グレーの壁、モザイクタイル、アンダーカウンター洗面器、クオーツストーンの洗面台、グレーの床、開き戸のシャワー、グレーの洗面カウンター、ニッチ、洗面台1つ、造り付け洗面台) の写真
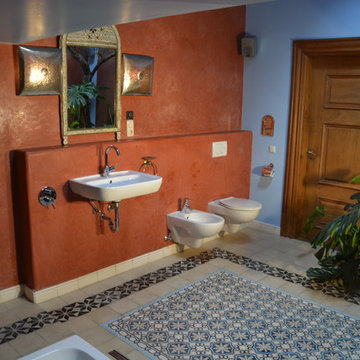
Aufgearbeitete historische Tür, marokkanische Fliesen kombiniert mit historischen Fliesen, Tadelakt-Wandputz üppige Begrünung, moderne Badobjekte kombiniert mit marokkanischen Accessoires zu einer harmonischen Einheit.
Anton Färber
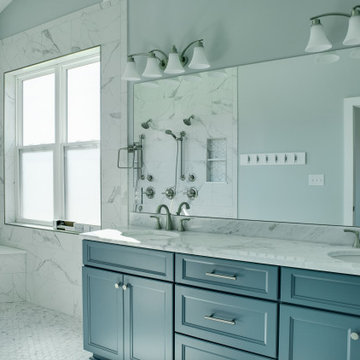
他の地域にある巨大なコンテンポラリースタイルのおしゃれなマスターバスルーム (落し込みパネル扉のキャビネット、青いキャビネット、バリアフリー、グレーのタイル、磁器タイル、青い壁、モザイクタイル、アンダーカウンター洗面器、クオーツストーンの洗面台、グレーの床、グレーの洗面カウンター、シャワーベンチ、洗面台2つ、造り付け洗面台、三角天井) の写真
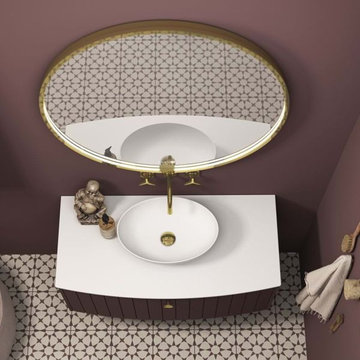
ハンブルクにある高級な巨大なカントリー風のおしゃれな浴室 (ルーバー扉のキャビネット、紫のキャビネット、バリアフリー、石スラブタイル、紫の壁、モザイクタイル、ベッセル式洗面器、人工大理石カウンター、白い床、オープンシャワー、白い洗面カウンター、洗面台1つ、壁紙) の写真
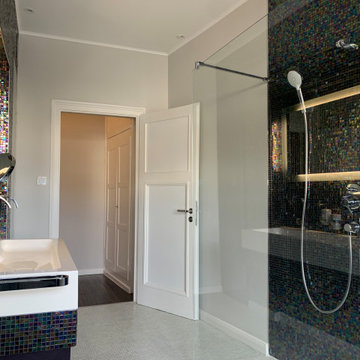
ミュンヘンにある高級な巨大なモダンスタイルのおしゃれな浴室 (フラットパネル扉のキャビネット、紫のキャビネット、バリアフリー、ベージュの壁、モザイクタイル、タイルの洗面台、白い床、オープンシャワー、洗面台2つ、フローティング洗面台、折り上げ天井) の写真

This home in Napa off Silverado was rebuilt after burning down in the 2017 fires. Architect David Rulon, a former associate of Howard Backen, known for this Napa Valley industrial modern farmhouse style. Composed in mostly a neutral palette, the bones of this house are bathed in diffused natural light pouring in through the clerestory windows. Beautiful textures and the layering of pattern with a mix of materials add drama to a neutral backdrop. The homeowners are pleased with their open floor plan and fluid seating areas, which allow them to entertain large gatherings. The result is an engaging space, a personal sanctuary and a true reflection of it's owners' unique aesthetic.
Inspirational features are metal fireplace surround and book cases as well as Beverage Bar shelving done by Wyatt Studio, painted inset style cabinets by Gamma, moroccan CLE tile backsplash and quartzite countertops.
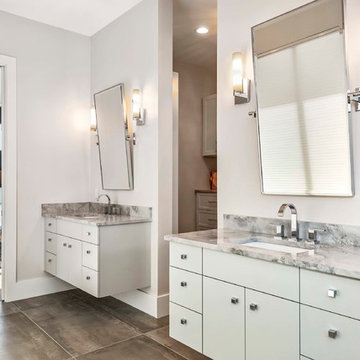
オーランドにある高級な巨大なコンテンポラリースタイルのおしゃれなマスターバスルーム (フラットパネル扉のキャビネット、白いキャビネット、バリアフリー、分離型トイレ、黒いタイル、セラミックタイル、白い壁、モザイクタイル、アンダーカウンター洗面器、大理石の洗面台、グレーの床、オープンシャワー、マルチカラーの洗面カウンター) の写真

This home in Napa off Silverado was rebuilt after burning down in the 2017 fires. Architect David Rulon, a former associate of Howard Backen, known for this Napa Valley industrial modern farmhouse style. Composed in mostly a neutral palette, the bones of this house are bathed in diffused natural light pouring in through the clerestory windows. Beautiful textures and the layering of pattern with a mix of materials add drama to a neutral backdrop. The homeowners are pleased with their open floor plan and fluid seating areas, which allow them to entertain large gatherings. The result is an engaging space, a personal sanctuary and a true reflection of it's owners' unique aesthetic.
Inspirational features are metal fireplace surround and book cases as well as Beverage Bar shelving done by Wyatt Studio, painted inset style cabinets by Gamma, moroccan CLE tile backsplash and quartzite countertops.

This home in Napa off Silverado was rebuilt after burning down in the 2017 fires. Architect David Rulon, a former associate of Howard Backen, known for this Napa Valley industrial modern farmhouse style. Composed in mostly a neutral palette, the bones of this house are bathed in diffused natural light pouring in through the clerestory windows. Beautiful textures and the layering of pattern with a mix of materials add drama to a neutral backdrop. The homeowners are pleased with their open floor plan and fluid seating areas, which allow them to entertain large gatherings. The result is an engaging space, a personal sanctuary and a true reflection of it's owners' unique aesthetic.
Inspirational features are metal fireplace surround and book cases as well as Beverage Bar shelving done by Wyatt Studio, painted inset style cabinets by Gamma, moroccan CLE tile backsplash and quartzite countertops.
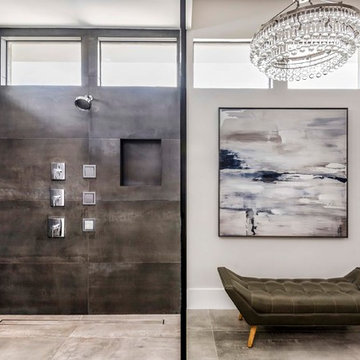
オーランドにある高級な巨大なコンテンポラリースタイルのおしゃれなマスターバスルーム (白いキャビネット、バリアフリー、分離型トイレ、黒いタイル、セラミックタイル、白い壁、モザイクタイル、アンダーカウンター洗面器、大理石の洗面台、グレーの床、オープンシャワー、マルチカラーの洗面カウンター) の写真
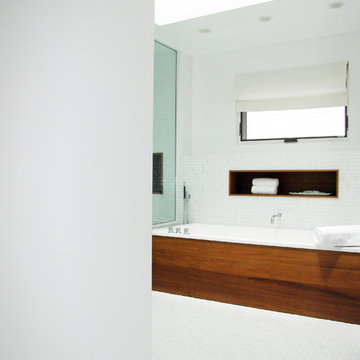
Master Bathroom with floated tub clad in teak. Teak niches at bath, shower and shower bench. White glass tessarae mosaic tile on floors and walls
シカゴにあるラグジュアリーな巨大なモダンスタイルのおしゃれなマスターバスルーム (一体型シンク、中間色木目調キャビネット、木製洗面台、ドロップイン型浴槽、バリアフリー、一体型トイレ 、白いタイル、モザイクタイル、白い壁、モザイクタイル、オープンシェルフ) の写真
シカゴにあるラグジュアリーな巨大なモダンスタイルのおしゃれなマスターバスルーム (一体型シンク、中間色木目調キャビネット、木製洗面台、ドロップイン型浴槽、バリアフリー、一体型トイレ 、白いタイル、モザイクタイル、白い壁、モザイクタイル、オープンシェルフ) の写真
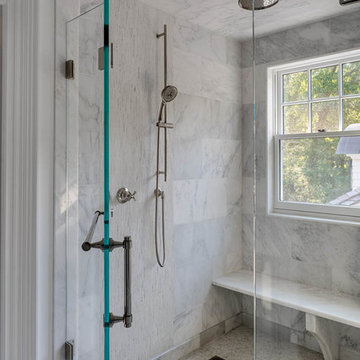
Greg Premru
ボストンにあるラグジュアリーな巨大なトラディショナルスタイルのおしゃれなマスターバスルーム (落し込みパネル扉のキャビネット、白いキャビネット、バリアフリー、一体型トイレ 、白いタイル、モザイクタイル、白い壁、モザイクタイル、アンダーカウンター洗面器、大理石の洗面台) の写真
ボストンにあるラグジュアリーな巨大なトラディショナルスタイルのおしゃれなマスターバスルーム (落し込みパネル扉のキャビネット、白いキャビネット、バリアフリー、一体型トイレ 、白いタイル、モザイクタイル、白い壁、モザイクタイル、アンダーカウンター洗面器、大理石の洗面台) の写真
巨大な浴室・バスルーム (モザイクタイル、合板フローリング、バリアフリー) の写真
1