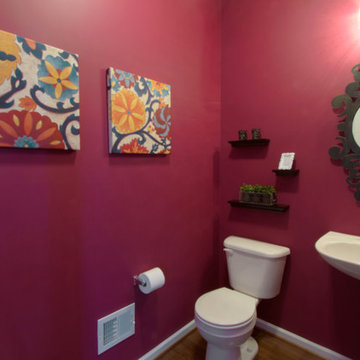浴室・バスルーム (無垢フローリング、赤い壁) の写真
並び替え:今日の人気順
写真 41〜60 枚目(全 62 枚)
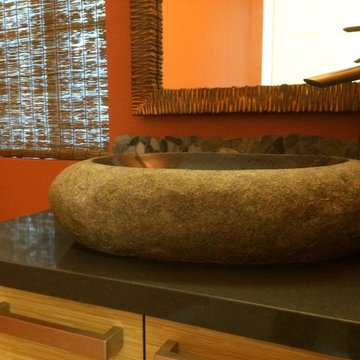
ロサンゼルスにある中くらいなエクレクティックスタイルのおしゃれなバスルーム (浴槽なし) (フラットパネル扉のキャビネット、淡色木目調キャビネット、コーナー設置型シャワー、分離型トイレ、赤い壁、無垢フローリング、ベッセル式洗面器、クオーツストーンの洗面台、引戸のシャワー) の写真
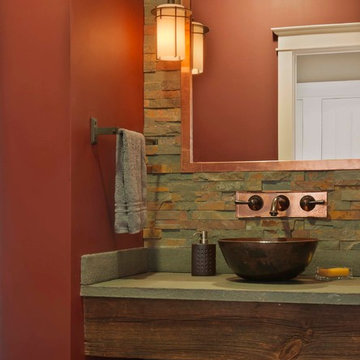
Photography: Susan Teare
バーリントンにある中くらいなトラディショナルスタイルのおしゃれなマスターバスルーム (グレーのキャビネット、グレーのタイル、石タイル、赤い壁、無垢フローリング、ベッセル式洗面器、コンクリートの洗面台、茶色い床、グレーの洗面カウンター、フローティング洗面台) の写真
バーリントンにある中くらいなトラディショナルスタイルのおしゃれなマスターバスルーム (グレーのキャビネット、グレーのタイル、石タイル、赤い壁、無垢フローリング、ベッセル式洗面器、コンクリートの洗面台、茶色い床、グレーの洗面カウンター、フローティング洗面台) の写真
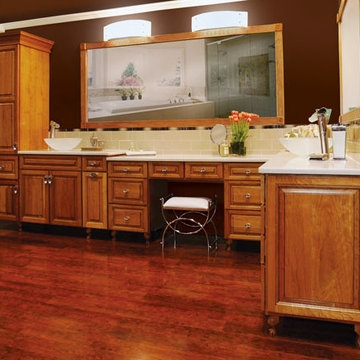
ワシントンD.C.にあるお手頃価格の広いトラディショナルスタイルのおしゃれなマスターバスルーム (レイズドパネル扉のキャビネット、中間色木目調キャビネット、ベージュのタイル、サブウェイタイル、赤い壁、無垢フローリング、ベッセル式洗面器、人工大理石カウンター、茶色い床) の写真
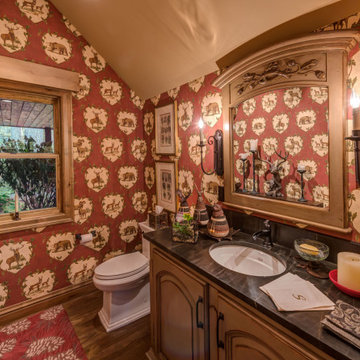
The new entry addition included a new powder room.
Photo: Vance Fox
他の地域にある広いエクレクティックスタイルのおしゃれな浴室 (家具調キャビネット、黒いタイル、赤い壁、無垢フローリング、アンダーカウンター洗面器、茶色い床、黒い洗面カウンター) の写真
他の地域にある広いエクレクティックスタイルのおしゃれな浴室 (家具調キャビネット、黒いタイル、赤い壁、無垢フローリング、アンダーカウンター洗面器、茶色い床、黒い洗面カウンター) の写真
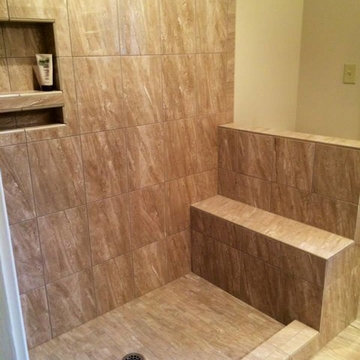
他の地域にある中くらいなおしゃれなバスルーム (浴槽なし) (オーバーカウンターシンク、アルコーブ型シャワー、分離型トイレ、マルチカラーのタイル、ボーダータイル、赤い壁、無垢フローリング) の写真
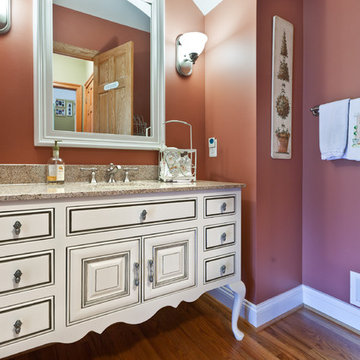
catinaanderson.com/photography
ワシントンD.C.にあるトラディショナルスタイルのおしゃれな浴室 (インセット扉のキャビネット、白いキャビネット、赤い壁、無垢フローリング、アンダーカウンター洗面器、御影石の洗面台) の写真
ワシントンD.C.にあるトラディショナルスタイルのおしゃれな浴室 (インセット扉のキャビネット、白いキャビネット、赤い壁、無垢フローリング、アンダーカウンター洗面器、御影石の洗面台) の写真
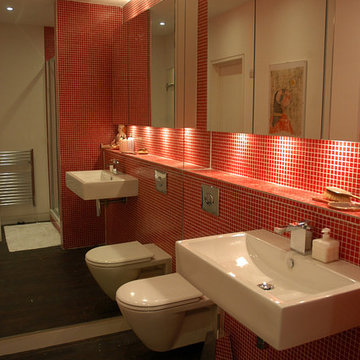
ロンドンにあるお手頃価格の中くらいなコンテンポラリースタイルのおしゃれな子供用バスルーム (ガラス扉のキャビネット、バリアフリー、壁掛け式トイレ、赤いタイル、モザイクタイル、赤い壁、無垢フローリング、壁付け型シンク) の写真
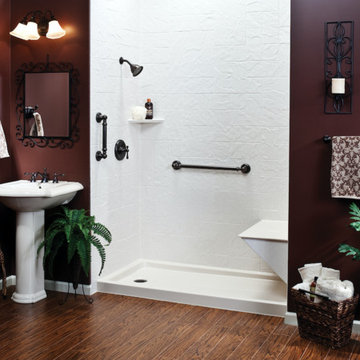
フィラデルフィアにあるお手頃価格の中くらいなトランジショナルスタイルのおしゃれなバスルーム (浴槽なし) (アルコーブ型シャワー、赤い壁、無垢フローリング、ペデスタルシンク) の写真
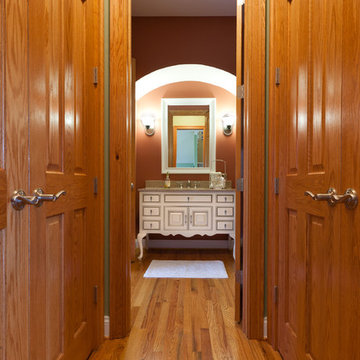
catinaanderson.com/photography
ワシントンD.C.にあるトラディショナルスタイルのおしゃれな浴室 (インセット扉のキャビネット、白いキャビネット、赤い壁、無垢フローリング、アンダーカウンター洗面器、御影石の洗面台) の写真
ワシントンD.C.にあるトラディショナルスタイルのおしゃれな浴室 (インセット扉のキャビネット、白いキャビネット、赤い壁、無垢フローリング、アンダーカウンター洗面器、御影石の洗面台) の写真
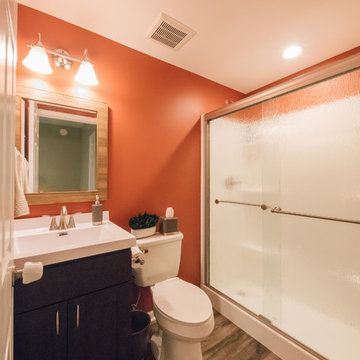
シカゴにある高級な中くらいなトランジショナルスタイルのおしゃれなバスルーム (浴槽なし) (シェーカースタイル扉のキャビネット、濃色木目調キャビネット、アルコーブ型シャワー、分離型トイレ、赤い壁、無垢フローリング、一体型シンク、人工大理石カウンター、茶色い床、引戸のシャワー、白い洗面カウンター) の写真
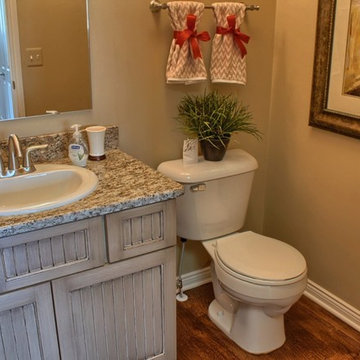
Stratford, Sales Center
63072 S Plantation Ct., Washington Twp., MI 48095
Powder Room
Virtual Tour - http://www.mjccompanies.com/uploads/files/virtual_tours/ClaireII/
Property Page - http://mjccompanies.com/properties/single-family-homes/stratford
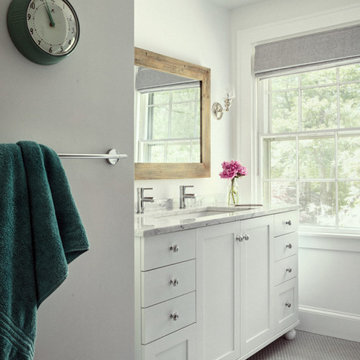
The custom-renovated bathroom inside this colonial Maine home provides an example of clean, contemporary design.
ポートランド(メイン)にあるコンテンポラリースタイルのおしゃれなマスターバスルーム (落し込みパネル扉のキャビネット、赤い壁、無垢フローリング、アンダーカウンター洗面器、洗面台1つ、独立型洗面台) の写真
ポートランド(メイン)にあるコンテンポラリースタイルのおしゃれなマスターバスルーム (落し込みパネル扉のキャビネット、赤い壁、無垢フローリング、アンダーカウンター洗面器、洗面台1つ、独立型洗面台) の写真
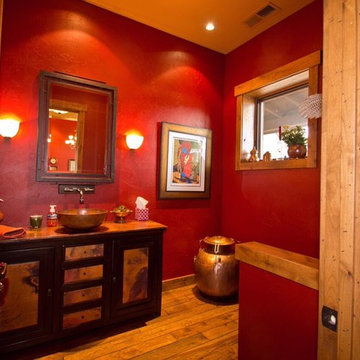
他の地域にあるラスティックスタイルのおしゃれな浴室 (フラットパネル扉のキャビネット、中間色木目調キャビネット、ドロップイン型浴槽、オープン型シャワー、石タイル、赤い壁、無垢フローリング、アンダーカウンター洗面器、御影石の洗面台) の写真
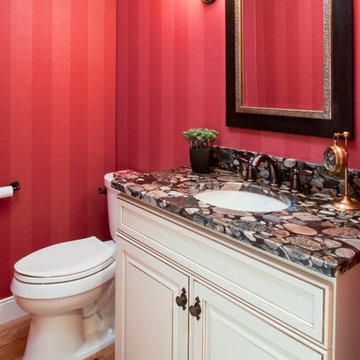
他の地域にあるトラディショナルスタイルのおしゃれなバスルーム (浴槽なし) (白いキャビネット、赤い壁、無垢フローリング、御影石の洗面台) の写真

Photography by Eduard Hueber / archphoto
North and south exposures in this 3000 square foot loft in Tribeca allowed us to line the south facing wall with two guest bedrooms and a 900 sf master suite. The trapezoid shaped plan creates an exaggerated perspective as one looks through the main living space space to the kitchen. The ceilings and columns are stripped to bring the industrial space back to its most elemental state. The blackened steel canopy and blackened steel doors were designed to complement the raw wood and wrought iron columns of the stripped space. Salvaged materials such as reclaimed barn wood for the counters and reclaimed marble slabs in the master bathroom were used to enhance the industrial feel of the space.

Photography by Eduard Hueber / archphoto
North and south exposures in this 3000 square foot loft in Tribeca allowed us to line the south facing wall with two guest bedrooms and a 900 sf master suite. The trapezoid shaped plan creates an exaggerated perspective as one looks through the main living space space to the kitchen. The ceilings and columns are stripped to bring the industrial space back to its most elemental state. The blackened steel canopy and blackened steel doors were designed to complement the raw wood and wrought iron columns of the stripped space. Salvaged materials such as reclaimed barn wood for the counters and reclaimed marble slabs in the master bathroom were used to enhance the industrial feel of the space.
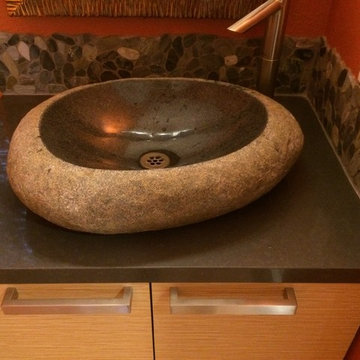
ロサンゼルスにある中くらいなエクレクティックスタイルのおしゃれなバスルーム (浴槽なし) (フラットパネル扉のキャビネット、淡色木目調キャビネット、コーナー設置型シャワー、分離型トイレ、赤い壁、無垢フローリング、ベッセル式洗面器、クオーツストーンの洗面台、引戸のシャワー) の写真
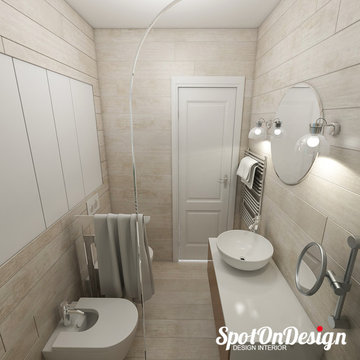
Photo by SpotOnDesign
他の地域にある高級な中くらいなモダンスタイルのおしゃれなマスターバスルーム (フラットパネル扉のキャビネット、グレーのキャビネット、コーナー設置型シャワー、一体型トイレ 、白いタイル、セラミックタイル、赤い壁、無垢フローリング、ペデスタルシンク、ラミネートカウンター) の写真
他の地域にある高級な中くらいなモダンスタイルのおしゃれなマスターバスルーム (フラットパネル扉のキャビネット、グレーのキャビネット、コーナー設置型シャワー、一体型トイレ 、白いタイル、セラミックタイル、赤い壁、無垢フローリング、ペデスタルシンク、ラミネートカウンター) の写真
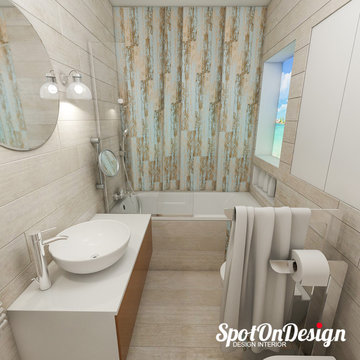
Photo by SpotOnDesign
他の地域にある高級な中くらいなモダンスタイルのおしゃれなマスターバスルーム (フラットパネル扉のキャビネット、グレーのキャビネット、コーナー設置型シャワー、一体型トイレ 、白いタイル、セラミックタイル、赤い壁、無垢フローリング、ペデスタルシンク、ラミネートカウンター) の写真
他の地域にある高級な中くらいなモダンスタイルのおしゃれなマスターバスルーム (フラットパネル扉のキャビネット、グレーのキャビネット、コーナー設置型シャワー、一体型トイレ 、白いタイル、セラミックタイル、赤い壁、無垢フローリング、ペデスタルシンク、ラミネートカウンター) の写真
浴室・バスルーム (無垢フローリング、赤い壁) の写真
3
