浴室・バスルーム (無垢フローリング、ベージュの床、マルチカラーの床、オープンシャワー) の写真
絞り込み:
資材コスト
並び替え:今日の人気順
写真 1〜20 枚目(全 75 枚)
1/5
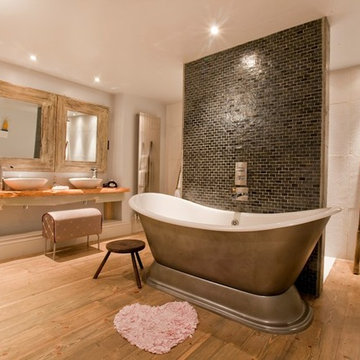
他の地域にある中くらいなビーチスタイルのおしゃれな浴室 (置き型浴槽、洗い場付きシャワー、モザイクタイル、無垢フローリング、ベッセル式洗面器、木製洗面台、ベージュの床、オープンシャワー、グレーのタイル、白いタイル、白い壁、ブラウンの洗面カウンター) の写真
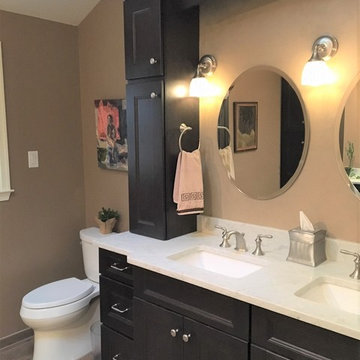
フィラデルフィアにある広いトランジショナルスタイルのおしゃれなマスターバスルーム (落し込みパネル扉のキャビネット、濃色木目調キャビネット、猫足バスタブ、コーナー設置型シャワー、分離型トイレ、ベージュのタイル、石タイル、ベージュの壁、無垢フローリング、オーバーカウンターシンク、人工大理石カウンター、ベージュの床、オープンシャワー、白い洗面カウンター) の写真
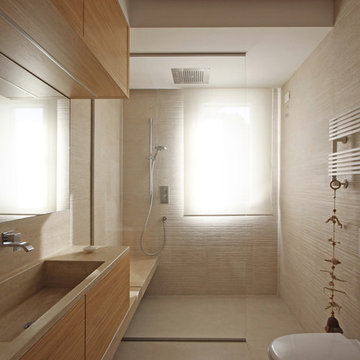
Sempre su misura sono stati progettati anche i bagni e tutta la zona notte, e uno studio particolarmente attento in tutta casa è stato quello dell’illuminazione.
E’ venuta fuori un’Architettura d’Interni moderna, ma non cool, piuttosto accogliente, grazie al pavimento in rovere naturale a grandi doghe, e lo studio delle finiture e dei colori tutti orientati sui toni naturali.
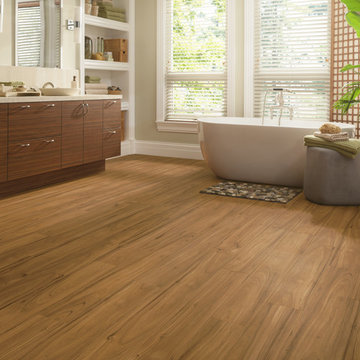
他の地域にある高級な広いトランジショナルスタイルのおしゃれなマスターバスルーム (フラットパネル扉のキャビネット、中間色木目調キャビネット、置き型浴槽、一体型トイレ 、ベージュの壁、ベッセル式洗面器、無垢フローリング、シャワー付き浴槽 、ライムストーンの洗面台、ベージュの床、オープンシャワー) の写真
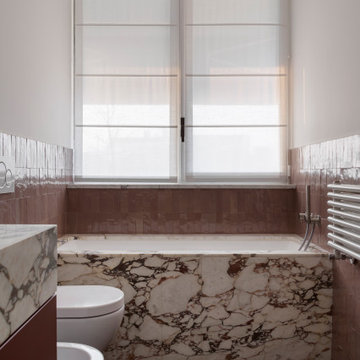
Bagno piano attico: pavimento in parquet, rivestimento pareti in piastrelle zellige colore rosa/rosso, rivestimento della vasca e piano lavabo in marmo breccia viola
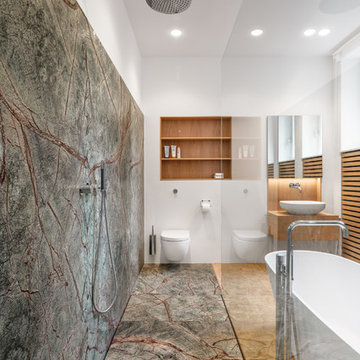
ケルンにあるコンテンポラリースタイルのおしゃれなマスターバスルーム (中間色木目調キャビネット、置き型浴槽、洗い場付きシャワー、緑のタイル、石スラブタイル、白い壁、無垢フローリング、フラットパネル扉のキャビネット、壁掛け式トイレ、ベッセル式洗面器、木製洗面台、ベージュの床、オープンシャワー、ブラウンの洗面カウンター) の写真
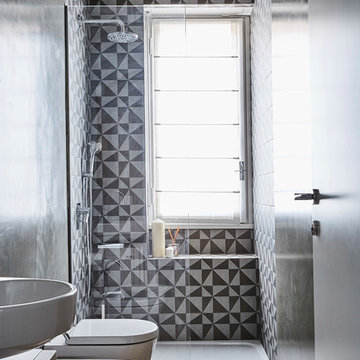
Matteo Imbriani
ミラノにある小さなコンテンポラリースタイルのおしゃれなバスルーム (浴槽なし) (フラットパネル扉のキャビネット、アルコーブ型シャワー、ビデ、マルチカラーのタイル、白いキャビネット、セメントタイル、マルチカラーの壁、無垢フローリング、ベッセル式洗面器、ベージュの床、オープンシャワー) の写真
ミラノにある小さなコンテンポラリースタイルのおしゃれなバスルーム (浴槽なし) (フラットパネル扉のキャビネット、アルコーブ型シャワー、ビデ、マルチカラーのタイル、白いキャビネット、セメントタイル、マルチカラーの壁、無垢フローリング、ベッセル式洗面器、ベージュの床、オープンシャワー) の写真
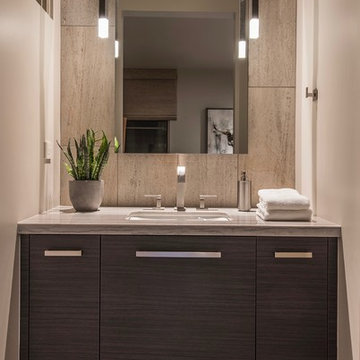
wall hung vanity, pendant lights, floating mirror
フェニックスにある高級な広いコンテンポラリースタイルのおしゃれなバスルーム (浴槽なし) (フラットパネル扉のキャビネット、グレーのキャビネット、バリアフリー、一体型トイレ 、ベージュのタイル、ライムストーンタイル、ベージュの壁、無垢フローリング、アンダーカウンター洗面器、珪岩の洗面台、ベージュの床、オープンシャワー、白い洗面カウンター) の写真
フェニックスにある高級な広いコンテンポラリースタイルのおしゃれなバスルーム (浴槽なし) (フラットパネル扉のキャビネット、グレーのキャビネット、バリアフリー、一体型トイレ 、ベージュのタイル、ライムストーンタイル、ベージュの壁、無垢フローリング、アンダーカウンター洗面器、珪岩の洗面台、ベージュの床、オープンシャワー、白い洗面カウンター) の写真

他の地域にある高級なエクレクティックスタイルのおしゃれな浴室 (壁掛け式トイレ、ベージュの壁、無垢フローリング、ベージュの床、オープンシェルフ、白いキャビネット、コーナー型浴槽、シャワー付き浴槽 、グレーのタイル、ベッセル式洗面器、オープンシャワー) の写真
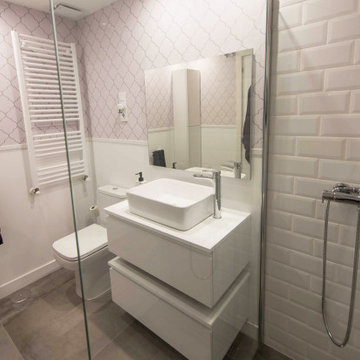
Cuarto de baño reformado con 3 elemento diferentes en las paredes: papel pintado, azulejo tipo metro y
他の地域にある広いコンテンポラリースタイルのおしゃれなマスターバスルーム (フラットパネル扉のキャビネット、白いキャビネット、バリアフリー、分離型トイレ、白いタイル、サブウェイタイル、白い壁、無垢フローリング、ベッセル式洗面器、木製洗面台、ベージュの床、オープンシャワー、白い洗面カウンター、トイレ室、洗面台1つ、フローティング洗面台、壁紙) の写真
他の地域にある広いコンテンポラリースタイルのおしゃれなマスターバスルーム (フラットパネル扉のキャビネット、白いキャビネット、バリアフリー、分離型トイレ、白いタイル、サブウェイタイル、白い壁、無垢フローリング、ベッセル式洗面器、木製洗面台、ベージュの床、オープンシャワー、白い洗面カウンター、トイレ室、洗面台1つ、フローティング洗面台、壁紙) の写真
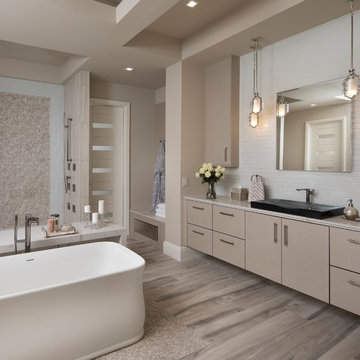
Jeffrey A. Davis Photography
オーランドにあるラグジュアリーな広いコンテンポラリースタイルのおしゃれなマスターバスルーム (フラットパネル扉のキャビネット、ベージュのキャビネット、置き型浴槽、バリアフリー、一体型トイレ 、白いタイル、磁器タイル、ベージュの壁、無垢フローリング、コンソール型シンク、クオーツストーンの洗面台、マルチカラーの床、オープンシャワー) の写真
オーランドにあるラグジュアリーな広いコンテンポラリースタイルのおしゃれなマスターバスルーム (フラットパネル扉のキャビネット、ベージュのキャビネット、置き型浴槽、バリアフリー、一体型トイレ 、白いタイル、磁器タイル、ベージュの壁、無垢フローリング、コンソール型シンク、クオーツストーンの洗面台、マルチカラーの床、オープンシャワー) の写真
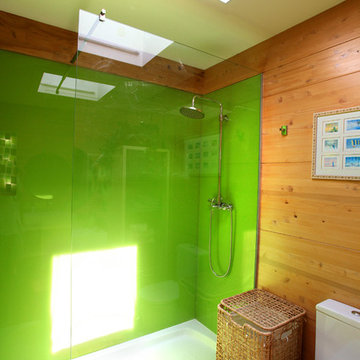
© Rusticasa
他の地域にある小さなアジアンスタイルのおしゃれなマスターバスルーム (オープンシェルフ、淡色木目調キャビネット、和式浴槽、バリアフリー、一体型トイレ 、緑のタイル、ガラス板タイル、マルチカラーの壁、無垢フローリング、ベッセル式洗面器、木製洗面台、マルチカラーの床、オープンシャワー) の写真
他の地域にある小さなアジアンスタイルのおしゃれなマスターバスルーム (オープンシェルフ、淡色木目調キャビネット、和式浴槽、バリアフリー、一体型トイレ 、緑のタイル、ガラス板タイル、マルチカラーの壁、無垢フローリング、ベッセル式洗面器、木製洗面台、マルチカラーの床、オープンシャワー) の写真
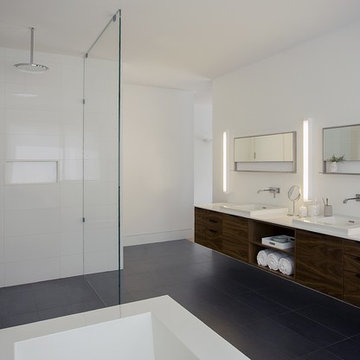
ZeroEnergy Design (ZED) created this modern home for a progressive family in the desirable community of Lexington.
Thoughtful Land Connection. The residence is carefully sited on the infill lot so as to create privacy from the road and neighbors, while cultivating a side yard that captures the southern sun. The terraced grade rises to meet the house, allowing for it to maintain a structured connection with the ground while also sitting above the high water table. The elevated outdoor living space maintains a strong connection with the indoor living space, while the stepped edge ties it back to the true ground plane. Siting and outdoor connections were completed by ZED in collaboration with landscape designer Soren Deniord Design Studio.
Exterior Finishes and Solar. The exterior finish materials include a palette of shiplapped wood siding, through-colored fiber cement panels and stucco. A rooftop parapet hides the solar panels above, while a gutter and site drainage system directs rainwater into an irrigation cistern and dry wells that recharge the groundwater.
Cooking, Dining, Living. Inside, the kitchen, fabricated by Henrybuilt, is located between the indoor and outdoor dining areas. The expansive south-facing sliding door opens to seamlessly connect the spaces, using a retractable awning to provide shade during the summer while still admitting the warming winter sun. The indoor living space continues from the dining areas across to the sunken living area, with a view that returns again to the outside through the corner wall of glass.
Accessible Guest Suite. The design of the first level guest suite provides for both aging in place and guests who regularly visit for extended stays. The patio off the north side of the house affords guests their own private outdoor space, and privacy from the neighbor. Similarly, the second level master suite opens to an outdoor private roof deck.
Light and Access. The wide open interior stair with a glass panel rail leads from the top level down to the well insulated basement. The design of the basement, used as an away/play space, addresses the need for both natural light and easy access. In addition to the open stairwell, light is admitted to the north side of the area with a high performance, Passive House (PHI) certified skylight, covering a six by sixteen foot area. On the south side, a unique roof hatch set flush with the deck opens to reveal a glass door at the base of the stairwell which provides additional light and access from the deck above down to the play space.
Energy. Energy consumption is reduced by the high performance building envelope, high efficiency mechanical systems, and then offset with renewable energy. All windows and doors are made of high performance triple paned glass with thermally broken aluminum frames. The exterior wall assembly employs dense pack cellulose in the stud cavity, a continuous air barrier, and four inches exterior rigid foam insulation. The 10kW rooftop solar electric system provides clean energy production. The final air leakage testing yielded 0.6 ACH 50 - an extremely air tight house, a testament to the well-designed details, progress testing and quality construction. When compared to a new house built to code requirements, this home consumes only 19% of the energy.
Architecture & Energy Consulting: ZeroEnergy Design
Landscape Design: Soren Deniord Design
Paintings: Bernd Haussmann Studio
Photos: Eric Roth Photography

Our clients wanted to replace an existing suburban home with a modern house at the same Lexington address where they had lived for years. The structure the clients envisioned would complement their lives and integrate the interior of the home with the natural environment of their generous property. The sleek, angular home is still a respectful neighbor, especially in the evening, when warm light emanates from the expansive transparencies used to open the house to its surroundings. The home re-envisions the suburban neighborhood in which it stands, balancing relationship to the neighborhood with an updated aesthetic.
The floor plan is arranged in a “T” shape which includes a two-story wing consisting of individual studies and bedrooms and a single-story common area. The two-story section is arranged with great fluidity between interior and exterior spaces and features generous exterior balconies. A staircase beautifully encased in glass stands as the linchpin between the two areas. The spacious, single-story common area extends from the stairwell and includes a living room and kitchen. A recessed wooden ceiling defines the living room area within the open plan space.
Separating common from private spaces has served our clients well. As luck would have it, construction on the house was just finishing up as we entered the Covid lockdown of 2020. Since the studies in the two-story wing were physically and acoustically separate, zoom calls for work could carry on uninterrupted while life happened in the kitchen and living room spaces. The expansive panes of glass, outdoor balconies, and a broad deck along the living room provided our clients with a structured sense of continuity in their lives without compromising their commitment to aesthetically smart and beautiful design.
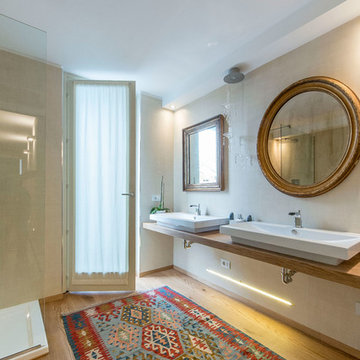
他の地域にある高級なエクレクティックスタイルのおしゃれなマスターバスルーム (壁掛け式トイレ、ベージュの壁、無垢フローリング、コンソール型シンク、ベージュの床、コーナー設置型シャワー、ベージュのタイル、木製洗面台、オープンシャワー、ブラウンの洗面カウンター) の写真
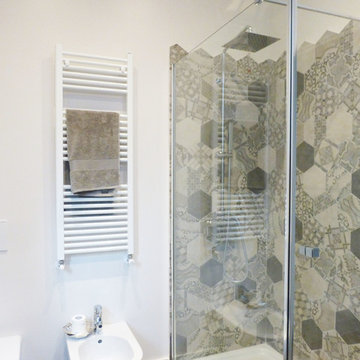
ミラノにあるお手頃価格の小さなモダンスタイルのおしゃれなバスルーム (浴槽なし) (茶色いキャビネット、アルコーブ型シャワー、分離型トイレ、グレーのタイル、磁器タイル、白い壁、無垢フローリング、ベッセル式洗面器、木製洗面台、ベージュの床、オープンシャワー) の写真
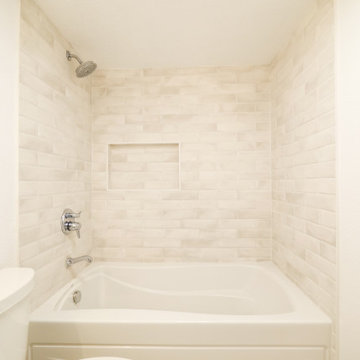
ロサンゼルスにある高級な中くらいなおしゃれなマスターバスルーム (レイズドパネル扉のキャビネット、白いキャビネット、アンダーマウント型浴槽、オープン型シャワー、一体型トイレ 、白いタイル、セラミックタイル、ベージュの壁、無垢フローリング、オーバーカウンターシンク、タイルの洗面台、ベージュの床、オープンシャワー、白い洗面カウンター、ニッチ、洗面台1つ、独立型洗面台) の写真
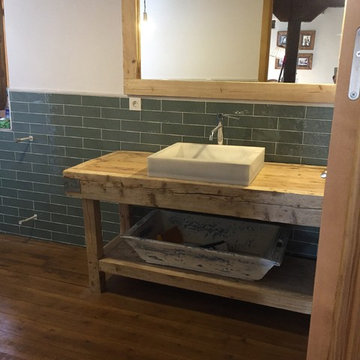
M3 REFORMAS - DECORACIÓN - PROYECTOS
他の地域にある小さなラスティックスタイルのおしゃれなマスターバスルーム (オープンシェルフ、淡色木目調キャビネット、オープン型シャワー、一体型トイレ 、緑のタイル、磁器タイル、白い壁、無垢フローリング、ベッセル式洗面器、木製洗面台、ベージュの床、オープンシャワー、ベージュのカウンター) の写真
他の地域にある小さなラスティックスタイルのおしゃれなマスターバスルーム (オープンシェルフ、淡色木目調キャビネット、オープン型シャワー、一体型トイレ 、緑のタイル、磁器タイル、白い壁、無垢フローリング、ベッセル式洗面器、木製洗面台、ベージュの床、オープンシャワー、ベージュのカウンター) の写真
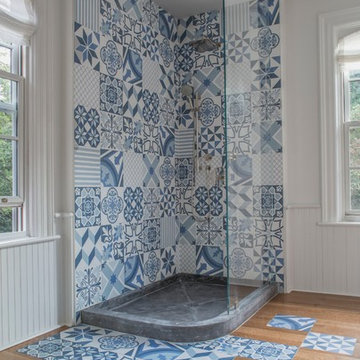
Guest en-suite with custom shower pan and distinctive, playful ceramic Aparici floor splash.
Photography: Sean McBride
トロントにある高級な広い北欧スタイルのおしゃれなマスターバスルーム (コーナー設置型シャワー、白い壁、無垢フローリング、青いタイル、白いタイル、磁器タイル、猫足バスタブ、マルチカラーの床、オープンシャワー) の写真
トロントにある高級な広い北欧スタイルのおしゃれなマスターバスルーム (コーナー設置型シャワー、白い壁、無垢フローリング、青いタイル、白いタイル、磁器タイル、猫足バスタブ、マルチカラーの床、オープンシャワー) の写真
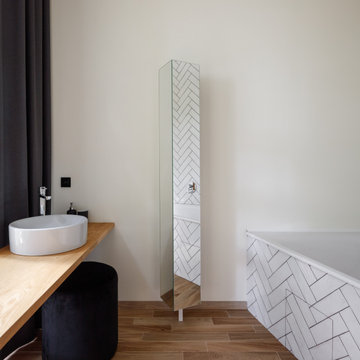
モスクワにあるお手頃価格の中くらいなコンテンポラリースタイルのおしゃれな浴室 (淡色木目調キャビネット、コーナー型浴槽、シャワー付き浴槽 、白いタイル、セラミックタイル、白い壁、無垢フローリング、オーバーカウンターシンク、木製洗面台、ベージュの床、オープンシャワー、ベージュのカウンター、洗面台1つ) の写真
浴室・バスルーム (無垢フローリング、ベージュの床、マルチカラーの床、オープンシャワー) の写真
1