浴室・バスルーム (無垢フローリング、ベージュの床、マルチカラーの床) の写真
絞り込み:
資材コスト
並び替え:今日の人気順
写真 1〜20 枚目(全 666 枚)
1/4

他の地域にある高級なエクレクティックスタイルのおしゃれな浴室 (壁掛け式トイレ、ベージュの壁、無垢フローリング、ベージュの床、オープンシェルフ、白いキャビネット、コーナー型浴槽、シャワー付き浴槽 、グレーのタイル、ベッセル式洗面器、オープンシャワー) の写真
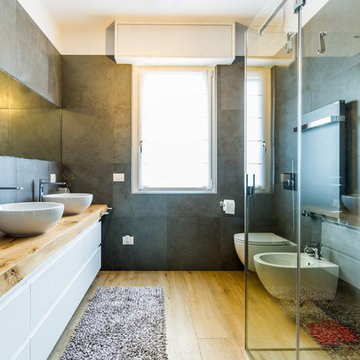
ミラノにある中くらいなコンテンポラリースタイルのおしゃれなバスルーム (浴槽なし) (フラットパネル扉のキャビネット、白いキャビネット、グレーのタイル、グレーの壁、無垢フローリング、ベッセル式洗面器、木製洗面台、ベージュの床、コーナー設置型シャワー、壁掛け式トイレ、開き戸のシャワー) の写真
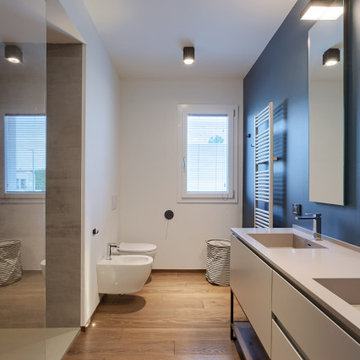
ボローニャにある広いコンテンポラリースタイルのおしゃれなバスルーム (浴槽なし) (グレーのキャビネット、アルコーブ型シャワー、壁掛け式トイレ、白い壁、無垢フローリング、一体型シンク、ベージュの床、グレーの洗面カウンター、フラットパネル扉のキャビネット) の写真
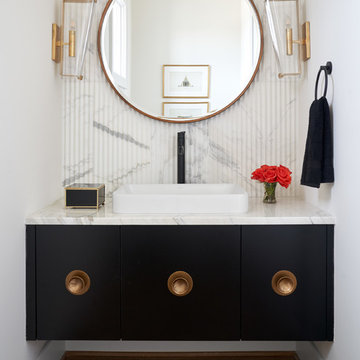
Elegant powder bath with floating black cabinetry, gold accents, and marble accent wall. Tile and hardware provided and installed by Natural Selections.

Our clients wanted to replace an existing suburban home with a modern house at the same Lexington address where they had lived for years. The structure the clients envisioned would complement their lives and integrate the interior of the home with the natural environment of their generous property. The sleek, angular home is still a respectful neighbor, especially in the evening, when warm light emanates from the expansive transparencies used to open the house to its surroundings. The home re-envisions the suburban neighborhood in which it stands, balancing relationship to the neighborhood with an updated aesthetic.
The floor plan is arranged in a “T” shape which includes a two-story wing consisting of individual studies and bedrooms and a single-story common area. The two-story section is arranged with great fluidity between interior and exterior spaces and features generous exterior balconies. A staircase beautifully encased in glass stands as the linchpin between the two areas. The spacious, single-story common area extends from the stairwell and includes a living room and kitchen. A recessed wooden ceiling defines the living room area within the open plan space.
Separating common from private spaces has served our clients well. As luck would have it, construction on the house was just finishing up as we entered the Covid lockdown of 2020. Since the studies in the two-story wing were physically and acoustically separate, zoom calls for work could carry on uninterrupted while life happened in the kitchen and living room spaces. The expansive panes of glass, outdoor balconies, and a broad deck along the living room provided our clients with a structured sense of continuity in their lives without compromising their commitment to aesthetically smart and beautiful design.
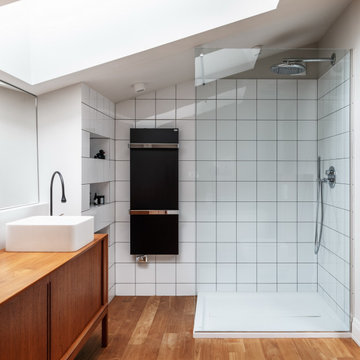
モスクワにある中くらいなコンテンポラリースタイルのおしゃれなバスルーム (浴槽なし) (茶色いキャビネット、コーナー設置型シャワー、白いタイル、白い壁、無垢フローリング、オーバーカウンターシンク、木製洗面台、ベージュの床、ブラウンの洗面カウンター、フラットパネル扉のキャビネット) の写真
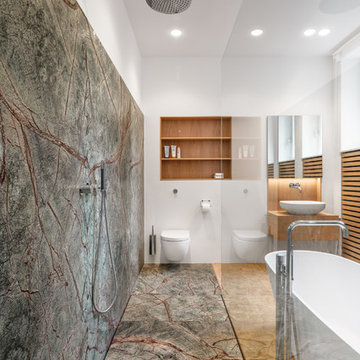
ケルンにあるコンテンポラリースタイルのおしゃれなマスターバスルーム (中間色木目調キャビネット、置き型浴槽、洗い場付きシャワー、緑のタイル、石スラブタイル、白い壁、無垢フローリング、フラットパネル扉のキャビネット、壁掛け式トイレ、ベッセル式洗面器、木製洗面台、ベージュの床、オープンシャワー、ブラウンの洗面カウンター) の写真
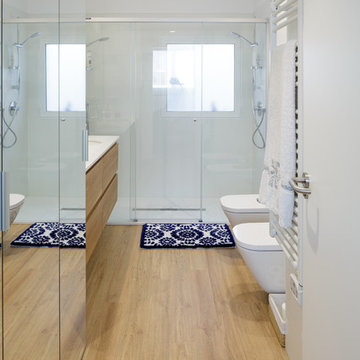
アリカンテにあるモダンスタイルのおしゃれなバスルーム (浴槽なし) (フラットパネル扉のキャビネット、中間色木目調キャビネット、壁掛け式トイレ、セラミックタイル、白い壁、無垢フローリング、アンダーカウンター洗面器、クオーツストーンの洗面台、白い洗面カウンター、アルコーブ型シャワー、白いタイル、ベージュの床、引戸のシャワー) の写真
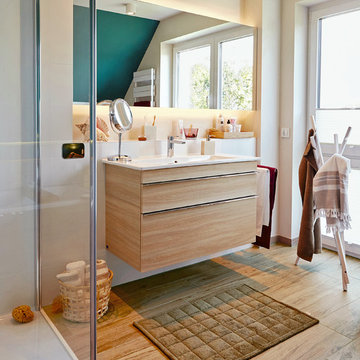
他の地域にある中くらいなビーチスタイルのおしゃれな浴室 (フラットパネル扉のキャビネット、白い壁、淡色木目調キャビネット、一体型シンク、ベージュの床、白い洗面カウンター、アルコーブ型シャワー、白いタイル、無垢フローリング、開き戸のシャワー) の写真
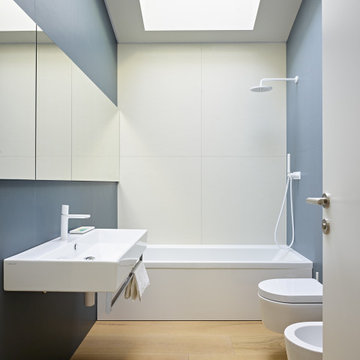
他の地域にある北欧スタイルのおしゃれな浴室 (ガラス扉のキャビネット、白いキャビネット、ドロップイン型浴槽、壁掛け式トイレ、青いタイル、グレーの壁、無垢フローリング、壁付け型シンク、ベージュの床、洗面台1つ、フローティング洗面台) の写真
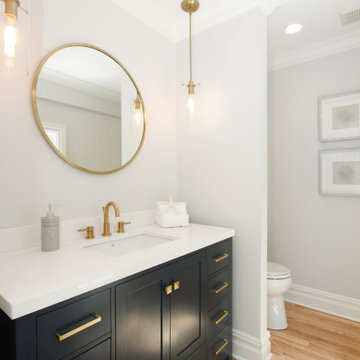
Extensively renovated colonial located in Chappaqua, NY with 3,801 sq ft, 4 beds and 2.5 baths staged by BA Staging & Interiors. Bright white was used as the predominant color to unify the spaces. Light colored furniture, accessories and décor were chosen to complement the open floor space of the kitchen, casual dining area and family room.
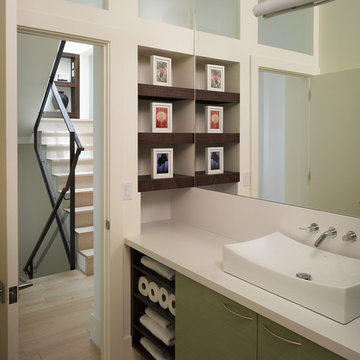
This project aims to be the first residence in San Francisco that is completely self-powering and carbon neutral. The architecture has been developed in conjunction with the mechanical systems and landscape design, each influencing the other to arrive at an integrated solution. Working from the historic façade, the design preserves the traditional formal parlors transitioning to an open plan at the central stairwell which defines the distinction between eras. The new floor plates act as passive solar collectors and radiant tubing redistributes collected warmth to the original, North facing portions of the house. Careful consideration has been given to the envelope design in order to reduce the overall space conditioning needs, retrofitting the old and maximizing insulation in the new.
Photographer Ken Gutmaker
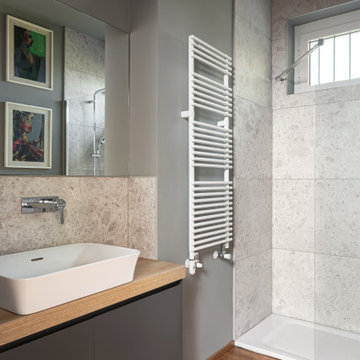
bagno ospiti / zona giorno: rivestimento in gres zona doccia, lavabo in nicchia con bacinella in appoggio su piano in legno.
ミラノにある高級な小さなコンテンポラリースタイルのおしゃれなバスルーム (浴槽なし) (フラットパネル扉のキャビネット、グレーのキャビネット、アルコーブ型シャワー、壁掛け式トイレ、グレーのタイル、磁器タイル、グレーの壁、無垢フローリング、ベッセル式洗面器、木製洗面台、ベージュの床、オープンシャワー、ベージュのカウンター、洗面台1つ、フローティング洗面台) の写真
ミラノにある高級な小さなコンテンポラリースタイルのおしゃれなバスルーム (浴槽なし) (フラットパネル扉のキャビネット、グレーのキャビネット、アルコーブ型シャワー、壁掛け式トイレ、グレーのタイル、磁器タイル、グレーの壁、無垢フローリング、ベッセル式洗面器、木製洗面台、ベージュの床、オープンシャワー、ベージュのカウンター、洗面台1つ、フローティング洗面台) の写真
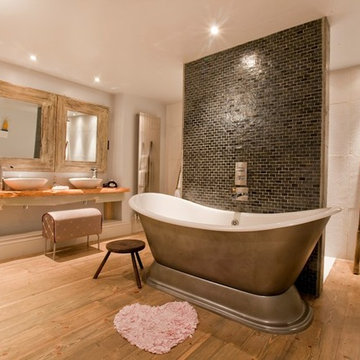
他の地域にある中くらいなビーチスタイルのおしゃれな浴室 (置き型浴槽、洗い場付きシャワー、モザイクタイル、無垢フローリング、ベッセル式洗面器、木製洗面台、ベージュの床、オープンシャワー、グレーのタイル、白いタイル、白い壁、ブラウンの洗面カウンター) の写真
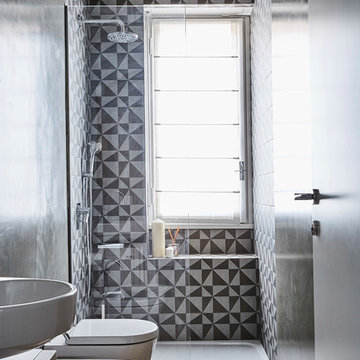
Matteo Imbriani
ミラノにある小さなコンテンポラリースタイルのおしゃれなバスルーム (浴槽なし) (フラットパネル扉のキャビネット、アルコーブ型シャワー、ビデ、マルチカラーのタイル、白いキャビネット、セメントタイル、マルチカラーの壁、無垢フローリング、ベッセル式洗面器、ベージュの床、オープンシャワー) の写真
ミラノにある小さなコンテンポラリースタイルのおしゃれなバスルーム (浴槽なし) (フラットパネル扉のキャビネット、アルコーブ型シャワー、ビデ、マルチカラーのタイル、白いキャビネット、セメントタイル、マルチカラーの壁、無垢フローリング、ベッセル式洗面器、ベージュの床、オープンシャワー) の写真
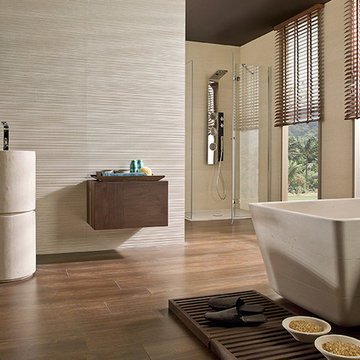
オレンジカウンティにあるラグジュアリーな中くらいなアジアンスタイルのおしゃれなマスターバスルーム (フラットパネル扉のキャビネット、中間色木目調キャビネット、置き型浴槽、コーナー設置型シャワー、ベージュのタイル、磁器タイル、ベージュの壁、無垢フローリング、ペデスタルシンク、木製洗面台、ベージュの床、開き戸のシャワー) の写真
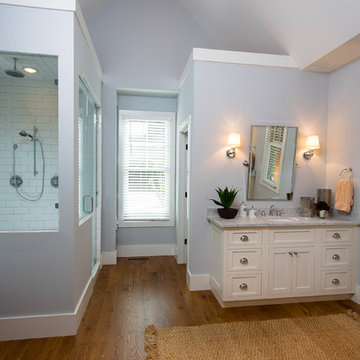
アトランタにある高級な中くらいなトランジショナルスタイルのおしゃれなマスターバスルーム (シェーカースタイル扉のキャビネット、白いキャビネット、置き型浴槽、洗い場付きシャワー、白いタイル、サブウェイタイル、青い壁、無垢フローリング、アンダーカウンター洗面器、大理石の洗面台、ベージュの床、開き戸のシャワー) の写真
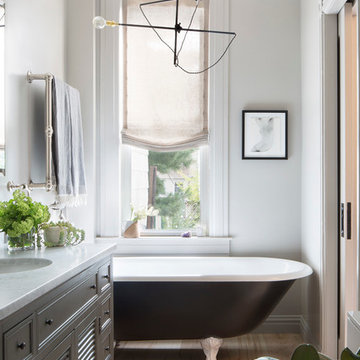
Photo - Jessica Glynn Photography
ニューヨークにある中くらいなエクレクティックスタイルのおしゃれなマスターバスルーム (家具調キャビネット、グレーのキャビネット、猫足バスタブ、分離型トイレ、白い壁、無垢フローリング、アンダーカウンター洗面器、大理石の洗面台、ベージュの床) の写真
ニューヨークにある中くらいなエクレクティックスタイルのおしゃれなマスターバスルーム (家具調キャビネット、グレーのキャビネット、猫足バスタブ、分離型トイレ、白い壁、無垢フローリング、アンダーカウンター洗面器、大理石の洗面台、ベージュの床) の写真
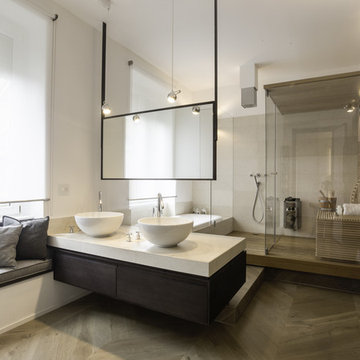
Giacomo Longoni e Cinzia Camela
ミラノにある広いコンテンポラリースタイルのおしゃれなサウナ (フラットパネル扉のキャビネット、濃色木目調キャビネット、アルコーブ型浴槽、オープン型シャワー、白い壁、無垢フローリング、ベッセル式洗面器、大理石の洗面台、ベージュの床) の写真
ミラノにある広いコンテンポラリースタイルのおしゃれなサウナ (フラットパネル扉のキャビネット、濃色木目調キャビネット、アルコーブ型浴槽、オープン型シャワー、白い壁、無垢フローリング、ベッセル式洗面器、大理石の洗面台、ベージュの床) の写真

World Renowned Architecture Firm Fratantoni Design created this beautiful home! They design home plans for families all over the world in any size and style. They also have in-house Interior Designer Firm Fratantoni Interior Designers and world class Luxury Home Building Firm Fratantoni Luxury Estates! Hire one or all three companies to design and build and or remodel your home!
浴室・バスルーム (無垢フローリング、ベージュの床、マルチカラーの床) の写真
1