浴室・バスルーム (無垢フローリング、玉石タイル、黒い床) の写真
絞り込み:
資材コスト
並び替え:今日の人気順
写真 1〜20 枚目(全 123 枚)
1/4
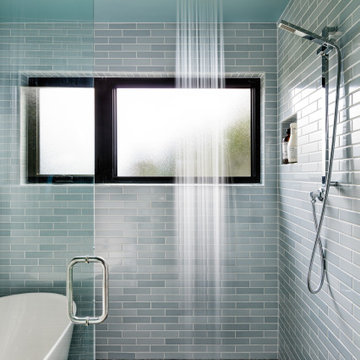
This spa-like wet room reflects the ocean feel of this Pacific Northwest view home.
Remodeled by Blue Sound Construction, Interior Design by KP Spaces, Design by Brian David Roberts, Photography by Miranda Estes.
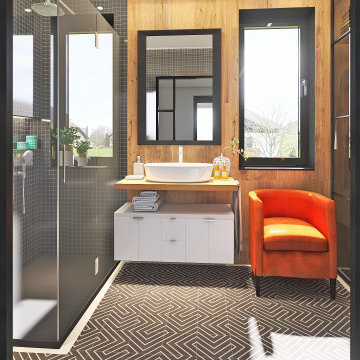
El baño en suite es elegante y destacan materiales como el hidráulico estilo arabesco en color negro y parte de las paredes revestidas en roble.
The en-suite bathroom is elegant, and which materials such as hydraulic arabesque style in black and part of the oak-lined walls stand out.

We gave this rather dated farmhouse some dramatic upgrades that brought together the feminine with the masculine, combining rustic wood with softer elements. In terms of style her tastes leaned toward traditional and elegant and his toward the rustic and outdoorsy. The result was the perfect fit for this family of 4 plus 2 dogs and their very special farmhouse in Ipswich, MA. Character details create a visual statement, showcasing the melding of both rustic and traditional elements without too much formality. The new master suite is one of the most potent examples of the blending of styles. The bath, with white carrara honed marble countertops and backsplash, beaded wainscoting, matching pale green vanities with make-up table offset by the black center cabinet expand function of the space exquisitely while the salvaged rustic beams create an eye-catching contrast that picks up on the earthy tones of the wood. The luxurious walk-in shower drenched in white carrara floor and wall tile replaced the obsolete Jacuzzi tub. Wardrobe care and organization is a joy in the massive walk-in closet complete with custom gliding library ladder to access the additional storage above. The space serves double duty as a peaceful laundry room complete with roll-out ironing center. The cozy reading nook now graces the bay-window-with-a-view and storage abounds with a surplus of built-ins including bookcases and in-home entertainment center. You can’t help but feel pampered the moment you step into this ensuite. The pantry, with its painted barn door, slate floor, custom shelving and black walnut countertop provide much needed storage designed to fit the family’s needs precisely, including a pull out bin for dog food. During this phase of the project, the powder room was relocated and treated to a reclaimed wood vanity with reclaimed white oak countertop along with custom vessel soapstone sink and wide board paneling. Design elements effectively married rustic and traditional styles and the home now has the character to match the country setting and the improved layout and storage the family so desperately needed. And did you see the barn? Photo credit: Eric Roth
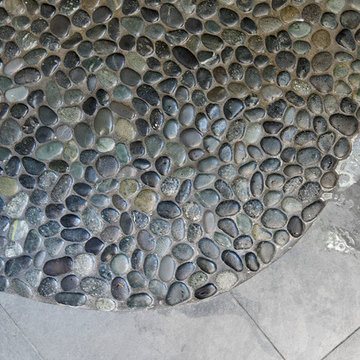
Pebble tile floor in shower
Patrick Roger Photography
ボストンにある広いコンテンポラリースタイルのおしゃれなマスターバスルーム (フラットパネル扉のキャビネット、白いキャビネット、オープン型シャワー、一体型トイレ 、グレーのタイル、白いタイル、青い壁、玉石タイル、珪岩の洗面台、黒い床、オープンシャワー) の写真
ボストンにある広いコンテンポラリースタイルのおしゃれなマスターバスルーム (フラットパネル扉のキャビネット、白いキャビネット、オープン型シャワー、一体型トイレ 、グレーのタイル、白いタイル、青い壁、玉石タイル、珪岩の洗面台、黒い床、オープンシャワー) の写真
Photos by: Concept Photography
バンクーバーにあるトランジショナルスタイルのおしゃれな浴室 (置き型浴槽、ベッセル式洗面器、木製洗面台、玉石タイル、黒い床、ブラウンの洗面カウンター) の写真
バンクーバーにあるトランジショナルスタイルのおしゃれな浴室 (置き型浴槽、ベッセル式洗面器、木製洗面台、玉石タイル、黒い床、ブラウンの洗面カウンター) の写真
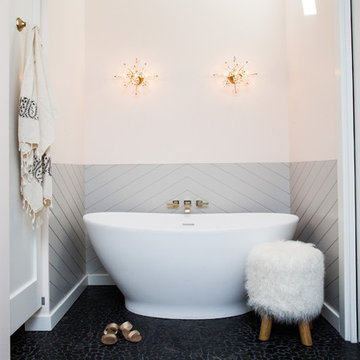
Lynn Bagley Photography
サクラメントにあるトランジショナルスタイルのおしゃれな浴室 (レイズドパネル扉のキャビネット、茶色いキャビネット、置き型浴槽、玉石タイル、黒い床) の写真
サクラメントにあるトランジショナルスタイルのおしゃれな浴室 (レイズドパネル扉のキャビネット、茶色いキャビネット、置き型浴槽、玉石タイル、黒い床) の写真
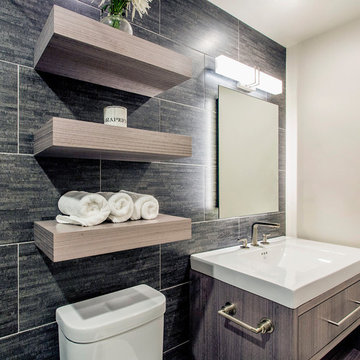
サンディエゴにある高級な中くらいなコンテンポラリースタイルのおしゃれなマスターバスルーム (フラットパネル扉のキャビネット、淡色木目調キャビネット、バリアフリー、黒いタイル、磁器タイル、玉石タイル、黒い床、オープンシャワー) の写真
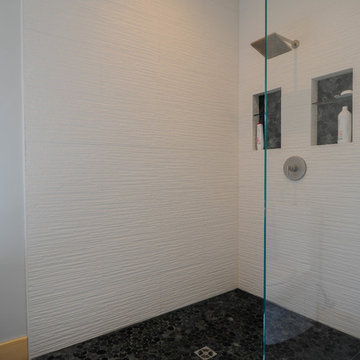
Photography by Nathalie Diller
ニューヨークにあるカントリー風のおしゃれな浴室 (白いキャビネット、御影石の洗面台、黒い洗面カウンター、バリアフリー、分離型トイレ、白いタイル、磁器タイル、玉石タイル、黒い床、オープンシャワー) の写真
ニューヨークにあるカントリー風のおしゃれな浴室 (白いキャビネット、御影石の洗面台、黒い洗面カウンター、バリアフリー、分離型トイレ、白いタイル、磁器タイル、玉石タイル、黒い床、オープンシャワー) の写真

Built on a unique shaped lot our Wheeler Home hosts a large courtyard and a primary suite on the main level. At 2,400 sq ft, 3 bedrooms, and 2.5 baths the floor plan includes; open concept living, dining, and kitchen, a small office off the front of the home, a detached two car garage, and lots of indoor-outdoor space for a small city lot. This plan also includes a third floor bonus room that could be finished at a later date. We worked within the Developer and Neighborhood Specifications. The plans are now a part of the Wheeler District Portfolio in Downtown OKC.
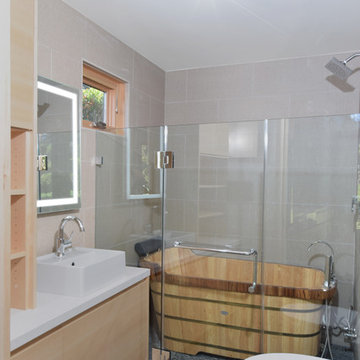
ロサンゼルスにある高級な小さなコンテンポラリースタイルのおしゃれな浴室 (フラットパネル扉のキャビネット、淡色木目調キャビネット、和式浴槽、洗い場付きシャワー、壁掛け式トイレ、グレーのタイル、磁器タイル、グレーの壁、玉石タイル、ベッセル式洗面器、クオーツストーンの洗面台、黒い床、開き戸のシャワー) の写真
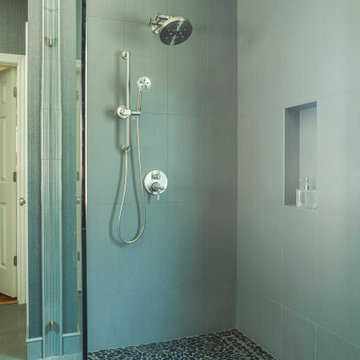
The tub was converted into a walk-in shower with pebble-textured tiled floor. This addition streamlined the space, allowed for a larger shower area and easier access to the closet.
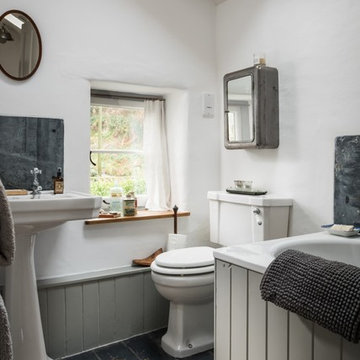
コーンウォールにあるお手頃価格の小さなラスティックスタイルのおしゃれな子供用バスルーム (シェーカースタイル扉のキャビネット、グレーのキャビネット、ドロップイン型浴槽、シャワー付き浴槽 、分離型トイレ、白い壁、無垢フローリング、ペデスタルシンク、黒い床) の写真
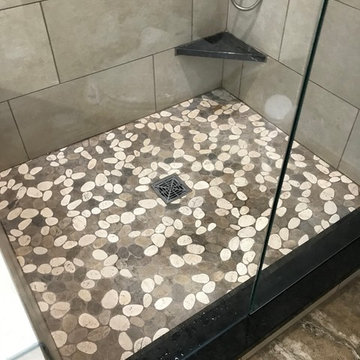
シンシナティにあるラグジュアリーな広いカントリー風のおしゃれなマスターバスルーム (家具調キャビネット、淡色木目調キャビネット、ドロップイン型浴槽、アルコーブ型シャワー、分離型トイレ、緑のタイル、磁器タイル、ベージュの壁、玉石タイル、オーバーカウンターシンク、御影石の洗面台、黒い床、オープンシャワー、黒い洗面カウンター) の写真
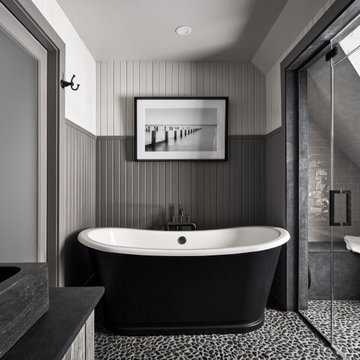
オタワにあるラスティックスタイルのおしゃれな浴室 (グレーのキャビネット、置き型浴槽、アルコーブ型シャワー、グレーのタイル、サブウェイタイル、グレーの壁、玉石タイル、ベッセル式洗面器、黒い床、黒い洗面カウンター、シャワーベンチ、羽目板の壁) の写真

サンディエゴにあるトランジショナルスタイルのおしゃれな浴室 (置き型浴槽、洗い場付きシャワー、白いタイル、グレーの壁、玉石タイル、アンダーカウンター洗面器、黒い床、黒い洗面カウンター、ニッチ、シャワーベンチ) の写真

This exquisite quartz wrapped steam shower enclosure includes a ThermaSol Thermatouch digital steam shower system.
Black sliced pebble mosaic floor.
Statuary Classique Quartz, Matt black framed hinged glass shower door and niche with sliced pebble mosaic backset.

Eric Rorer
サンフランシスコにある高級な中くらいなミッドセンチュリースタイルのおしゃれなマスターバスルーム (アンダーカウンター洗面器、フラットパネル扉のキャビネット、アンダーマウント型浴槽、白い壁、無垢フローリング、黒い床、オープンシャワー、淡色木目調キャビネット、洗い場付きシャワー、大理石の洗面台) の写真
サンフランシスコにある高級な中くらいなミッドセンチュリースタイルのおしゃれなマスターバスルーム (アンダーカウンター洗面器、フラットパネル扉のキャビネット、アンダーマウント型浴槽、白い壁、無垢フローリング、黒い床、オープンシャワー、淡色木目調キャビネット、洗い場付きシャワー、大理石の洗面台) の写真
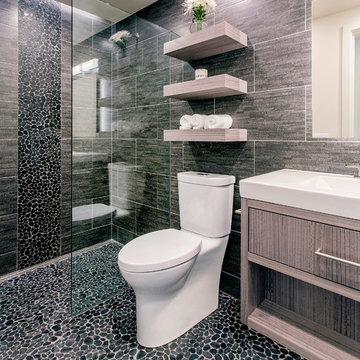
サンディエゴにある高級な中くらいなコンテンポラリースタイルのおしゃれな浴室 (フラットパネル扉のキャビネット、中間色木目調キャビネット、オープン型シャワー、黒いタイル、磁器タイル、黒い壁、玉石タイル、横長型シンク、黒い床、オープンシャワー) の写真

Guest Bathroom with black marble-effect porcelain tiles and pebble shower floor.
Glass washable and wall mounted taps.
ロンドンにある高級な小さなモダンスタイルのおしゃれなバスルーム (浴槽なし) (フラットパネル扉のキャビネット、グレーのキャビネット、オープン型シャワー、壁掛け式トイレ、黒いタイル、セラミックタイル、玉石タイル、コンソール型シンク、ガラスの洗面台、黒い床、オープンシャワー、洗面台1つ、フローティング洗面台) の写真
ロンドンにある高級な小さなモダンスタイルのおしゃれなバスルーム (浴槽なし) (フラットパネル扉のキャビネット、グレーのキャビネット、オープン型シャワー、壁掛け式トイレ、黒いタイル、セラミックタイル、玉石タイル、コンソール型シンク、ガラスの洗面台、黒い床、オープンシャワー、洗面台1つ、フローティング洗面台) の写真
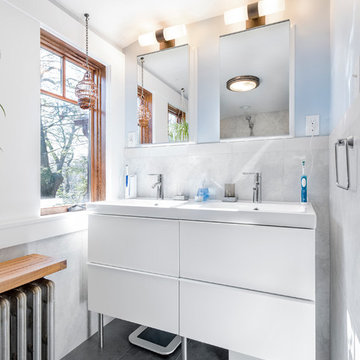
New Master Bath double sinks
Patrick Roger Photography
ボストンにある広いコンテンポラリースタイルのおしゃれなマスターバスルーム (フラットパネル扉のキャビネット、白いキャビネット、オープン型シャワー、一体型トイレ 、グレーのタイル、白いタイル、青い壁、玉石タイル、一体型シンク、珪岩の洗面台、黒い床、オープンシャワー) の写真
ボストンにある広いコンテンポラリースタイルのおしゃれなマスターバスルーム (フラットパネル扉のキャビネット、白いキャビネット、オープン型シャワー、一体型トイレ 、グレーのタイル、白いタイル、青い壁、玉石タイル、一体型シンク、珪岩の洗面台、黒い床、オープンシャワー) の写真
浴室・バスルーム (無垢フローリング、玉石タイル、黒い床) の写真
1