浴室・バスルーム (大理石の床、石タイル、黒い壁) の写真
絞り込み:
資材コスト
並び替え:今日の人気順
写真 1〜20 枚目(全 60 枚)
1/4
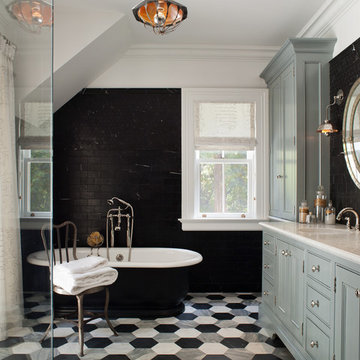
サンフランシスコにあるトラディショナルスタイルのおしゃれなマスターバスルーム (アンダーカウンター洗面器、グレーのキャビネット、大理石の洗面台、置き型浴槽、コーナー設置型シャワー、グレーのタイル、石タイル、黒い壁、大理石の床、落し込みパネル扉のキャビネット) の写真
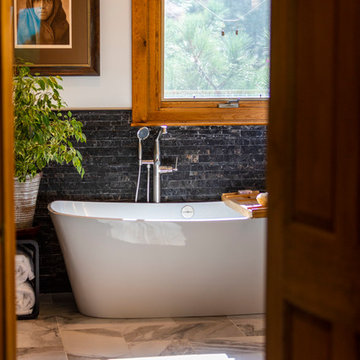
Poulin Design Center
アルバカーキにある高級な広いコンテンポラリースタイルのおしゃれなマスターバスルーム (フラットパネル扉のキャビネット、中間色木目調キャビネット、置き型浴槽、アルコーブ型シャワー、一体型トイレ 、モノトーンのタイル、石タイル、黒い壁、大理石の床、ベッセル式洗面器、クオーツストーンの洗面台、マルチカラーの床、引戸のシャワー、グレーの洗面カウンター) の写真
アルバカーキにある高級な広いコンテンポラリースタイルのおしゃれなマスターバスルーム (フラットパネル扉のキャビネット、中間色木目調キャビネット、置き型浴槽、アルコーブ型シャワー、一体型トイレ 、モノトーンのタイル、石タイル、黒い壁、大理石の床、ベッセル式洗面器、クオーツストーンの洗面台、マルチカラーの床、引戸のシャワー、グレーの洗面カウンター) の写真
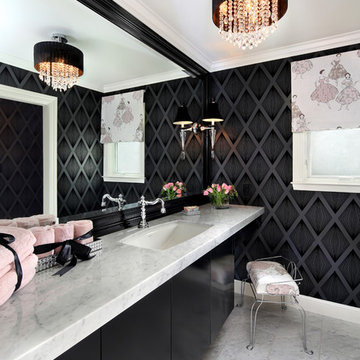
Hollywood Regency style bathroom inspired with Retro/Parisian style accents. Touch-latch floating vanity cabinet with make-up area. Marble counter top with hands free faucet. Custom mirror with black painted frame and Swarovski crystal accented lighting. Black velvet flock wallpaper in diamond pattern with 'Ladies in Pink dresses' fabric on Roman shade and vanity bench. Construction by JP Lindstrom, Inc. Bernard Andre Photography
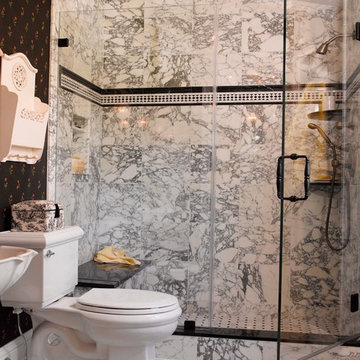
High end bathroom remodel. Extensive use of complementary floor and wall tile.
フィラデルフィアにある高級な中くらいなヴィクトリアン調のおしゃれなバスルーム (浴槽なし) (ペデスタルシンク、アルコーブ型シャワー、分離型トイレ、モノトーンのタイル、グレーのタイル、石タイル、黒い壁、大理石の床) の写真
フィラデルフィアにある高級な中くらいなヴィクトリアン調のおしゃれなバスルーム (浴槽なし) (ペデスタルシンク、アルコーブ型シャワー、分離型トイレ、モノトーンのタイル、グレーのタイル、石タイル、黒い壁、大理石の床) の写真
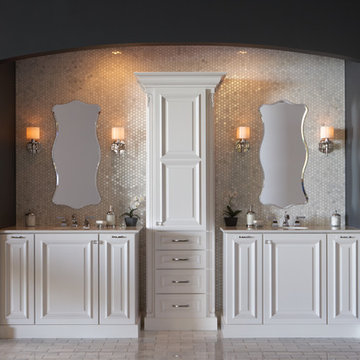
Wellborn Cabinets
他の地域にある広いトラディショナルスタイルのおしゃれなマスターバスルーム (レイズドパネル扉のキャビネット、白いキャビネット、白いタイル、石タイル、黒い壁、大理石の床、アンダーカウンター洗面器、大理石の洗面台) の写真
他の地域にある広いトラディショナルスタイルのおしゃれなマスターバスルーム (レイズドパネル扉のキャビネット、白いキャビネット、白いタイル、石タイル、黒い壁、大理石の床、アンダーカウンター洗面器、大理石の洗面台) の写真
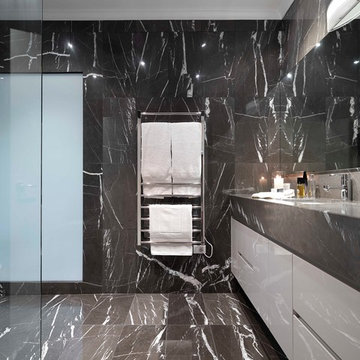
This photograph shows the luxury that a towel ladder can add to a bathroom. Having a warm, dry towel on hand at any time is a real pleasure.
Photo's By Andrew Ashton
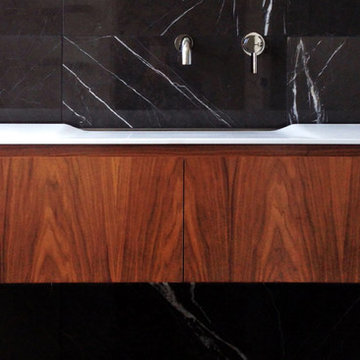
Integrated solid surface basin on custom-designed vanity unit with black marble wall
Alterations & Additions for 'Waltham Jewel' by Melbourne Design Studios (MDS).
Photography by Marc Bernstein-Hussmann
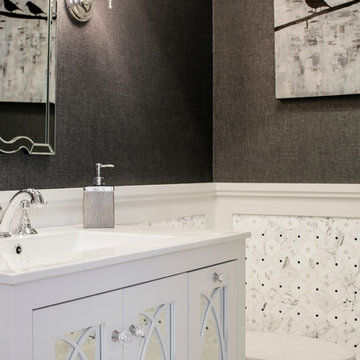
Photography: Christian Garibaldi
ニューヨークにあるお手頃価格の小さなモダンスタイルのおしゃれな浴室 (ガラス扉のキャビネット、白いキャビネット、一体型トイレ 、モノトーンのタイル、石タイル、黒い壁、大理石の床、アンダーカウンター洗面器、ガラスの洗面台) の写真
ニューヨークにあるお手頃価格の小さなモダンスタイルのおしゃれな浴室 (ガラス扉のキャビネット、白いキャビネット、一体型トイレ 、モノトーンのタイル、石タイル、黒い壁、大理石の床、アンダーカウンター洗面器、ガラスの洗面台) の写真
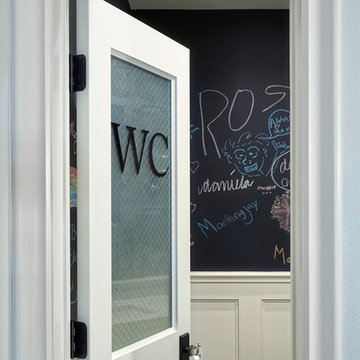
オースティンにある高級な中くらいなトランジショナルスタイルのおしゃれな子供用バスルーム (シェーカースタイル扉のキャビネット、白いキャビネット、一体型トイレ 、グレーのタイル、石タイル、黒い壁、大理石の床、アンダーカウンター洗面器、ライムストーンの洗面台) の写真
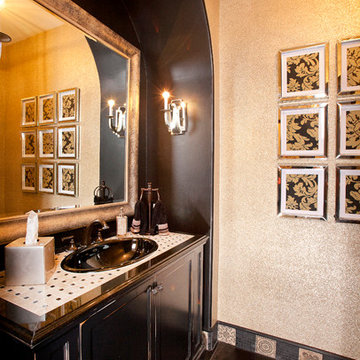
Jim Decker
ラスベガスにある高級な中くらいなトランジショナルスタイルのおしゃれなバスルーム (浴槽なし) (落し込みパネル扉のキャビネット、黒いキャビネット、モノトーンのタイル、石タイル、黒い壁、大理石の床、オーバーカウンターシンク、大理石の洗面台) の写真
ラスベガスにある高級な中くらいなトランジショナルスタイルのおしゃれなバスルーム (浴槽なし) (落し込みパネル扉のキャビネット、黒いキャビネット、モノトーンのタイル、石タイル、黒い壁、大理石の床、オーバーカウンターシンク、大理石の洗面台) の写真
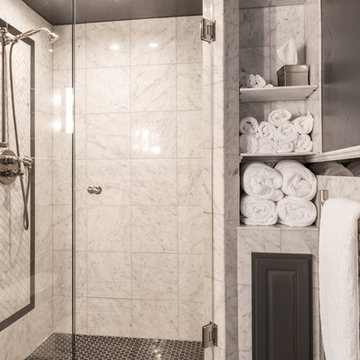
Living in a small space requires use of every square inch. In this bathroom the toilet brush and plunger are hidden behind a cabinet door. The cabinet is recessed in the wall under the built-in shelves. The homeowner's friend developed this product and sells them at Home Depot.
Project by Red Chair Designs in Denver, CO.
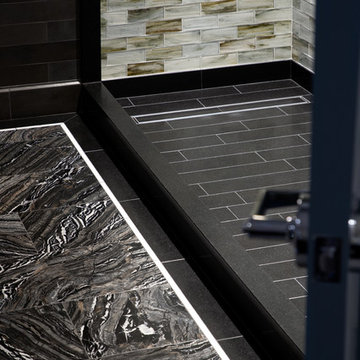
Bold color and dramatic contrast define this incredible master bathroom designed by Denes Petoe, CEO of Complete Tile Collection.
The large shower area features 2”x6” Zumi Structured Glass tiles in natural Stronom color – a subtle yet alluring glow is created when light is cast on these handmade tiles. By stark contrast, the 4”x24” Absolute Black granite is used for the shower floor, framed by a 3” curb of the same striking material, creating a wonderful juxtaposition of ethereal light and dramatic dark. Opal Storm marble is used for the floor outside the shower area – its exquisite black and white veining and texture is reminiscent of a painting, carefully laid out to create the impression of a marble slab rather than tile. It is neatly framed by 5/8” Thassos marble flat liner and 3” border of Absolute Black honed granite tile. Complete Tile Collection
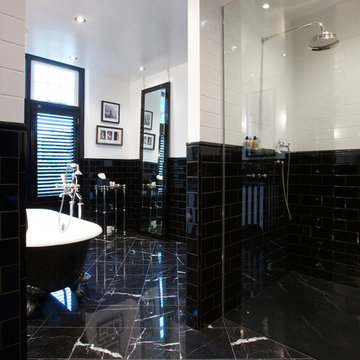
Nero Portofino Marble Honed and Polished Finish.
This is a fine-grained, glamorous black marble with strong, white veining that will make a dramatically stylish floor or wall covering.
Polished marble should always be used with caution especially in wet areas due to the high slip-risk.
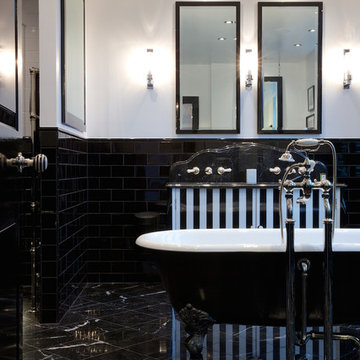
Nero Portofino Marble Honed and Polished Finish.
This is a fine-grained, glamorous black marble with strong, white veining that will make a dramatically stylish floor or wall covering.
Polished marble should always be used with caution especially in wet areas due to the high slip-risk.
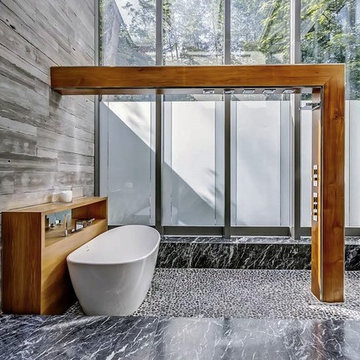
This outstanding master ensuite features a solid Teak Wood free-standing shower with dual shower heads and faucets and a 10 inch rain head. The shower floor is finished in a black rounded River Rock and the walls and bathroom flooring is 3/4 inch Grigio Carnico antiqued marble. This bathroom also features a barn board wall and floor to ceiling windows.
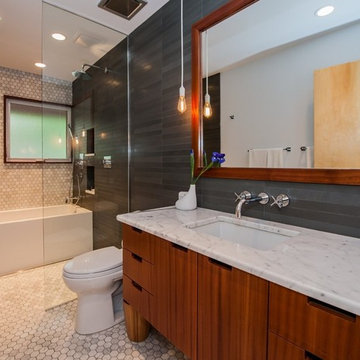
ポートランドにある中くらいなモダンスタイルのおしゃれな浴室 (フラットパネル扉のキャビネット、中間色木目調キャビネット、アルコーブ型浴槽、バリアフリー、黒いタイル、石タイル、黒い壁、大理石の床、アンダーカウンター洗面器、大理石の洗面台) の写真
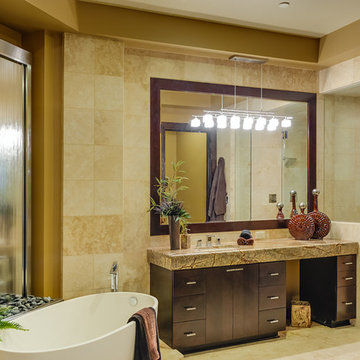
Master bathroom. Design by Tammy Lefever, Interior Motives Accents and Designs Inc.
ポートランドにある高級な広いコンテンポラリースタイルのおしゃれなマスターバスルーム (アンダーカウンター洗面器、フラットパネル扉のキャビネット、濃色木目調キャビネット、大理石の洗面台、置き型浴槽、ダブルシャワー、ベージュのタイル、石タイル、黒い壁、大理石の床) の写真
ポートランドにある高級な広いコンテンポラリースタイルのおしゃれなマスターバスルーム (アンダーカウンター洗面器、フラットパネル扉のキャビネット、濃色木目調キャビネット、大理石の洗面台、置き型浴槽、ダブルシャワー、ベージュのタイル、石タイル、黒い壁、大理石の床) の写真
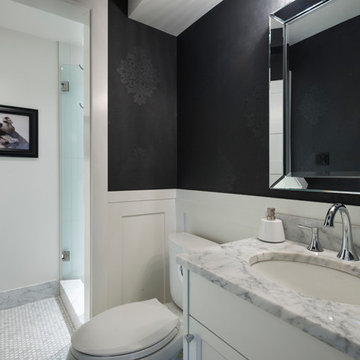
This whole home reno involved creating a kitchen greatroom on the main floor and significantly re configuring the upper floor including making a full master bathroom and converting an extra bedroom into walk in closet.
An old family home transformed into a modern home for a great young family home for busy professionals.
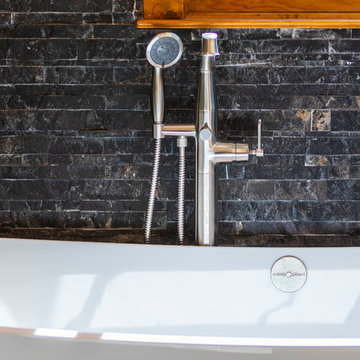
Poulin Design Center
アルバカーキにある高級な広いコンテンポラリースタイルのおしゃれなマスターバスルーム (フラットパネル扉のキャビネット、中間色木目調キャビネット、置き型浴槽、アルコーブ型シャワー、一体型トイレ 、モノトーンのタイル、石タイル、黒い壁、大理石の床、ベッセル式洗面器、クオーツストーンの洗面台、マルチカラーの床、引戸のシャワー、グレーの洗面カウンター) の写真
アルバカーキにある高級な広いコンテンポラリースタイルのおしゃれなマスターバスルーム (フラットパネル扉のキャビネット、中間色木目調キャビネット、置き型浴槽、アルコーブ型シャワー、一体型トイレ 、モノトーンのタイル、石タイル、黒い壁、大理石の床、ベッセル式洗面器、クオーツストーンの洗面台、マルチカラーの床、引戸のシャワー、グレーの洗面カウンター) の写真
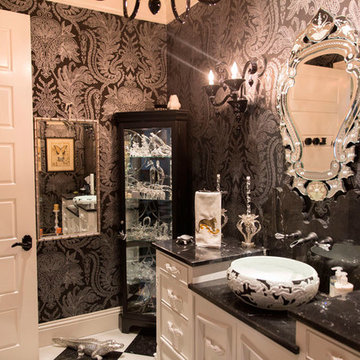
Olivera Construction (Builder) • W. Brandt Hay Architect (Architect) • Eva Snider Photography (Photographer)
タンパにある高級な広いトラディショナルスタイルのおしゃれなバスルーム (浴槽なし) (ベッセル式洗面器、レイズドパネル扉のキャビネット、白いキャビネット、大理石の洗面台、分離型トイレ、モノトーンのタイル、石タイル、黒い壁、大理石の床) の写真
タンパにある高級な広いトラディショナルスタイルのおしゃれなバスルーム (浴槽なし) (ベッセル式洗面器、レイズドパネル扉のキャビネット、白いキャビネット、大理石の洗面台、分離型トイレ、モノトーンのタイル、石タイル、黒い壁、大理石の床) の写真
浴室・バスルーム (大理石の床、石タイル、黒い壁) の写真
1