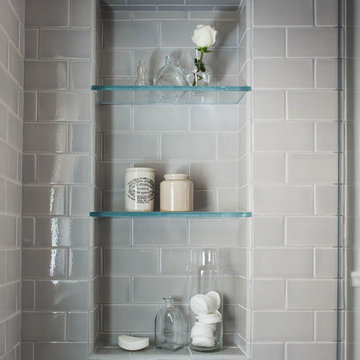浴室・バスルーム (大理石の床、グレーのタイル、サブウェイタイル) の写真
絞り込み:
資材コスト
並び替え:今日の人気順
写真 1〜20 枚目(全 571 枚)
1/4

ニューヨークにある小さなトランジショナルスタイルのおしゃれなバスルーム (浴槽なし) (シェーカースタイル扉のキャビネット、白いキャビネット、アルコーブ型浴槽、シャワー付き浴槽 、分離型トイレ、グレーのタイル、サブウェイタイル、グレーの壁、大理石の床、大理石の洗面台、グレーの床、白い洗面カウンター) の写真

From natural stone to tone-on-tone, this master bath is now a soothing space to start and end the day.
他の地域にある高級な広いトランジショナルスタイルのおしゃれなマスターバスルーム (シェーカースタイル扉のキャビネット、黒いキャビネット、コーナー設置型シャワー、サブウェイタイル、白い壁、大理石の床、クオーツストーンの洗面台、ベージュの床、開き戸のシャワー、ベージュのカウンター、アルコーブ型浴槽、グレーのタイル、アンダーカウンター洗面器) の写真
他の地域にある高級な広いトランジショナルスタイルのおしゃれなマスターバスルーム (シェーカースタイル扉のキャビネット、黒いキャビネット、コーナー設置型シャワー、サブウェイタイル、白い壁、大理石の床、クオーツストーンの洗面台、ベージュの床、開き戸のシャワー、ベージュのカウンター、アルコーブ型浴槽、グレーのタイル、アンダーカウンター洗面器) の写真

Photography: Philip Ennis Productions.
ニューヨークにある高級な広いモダンスタイルのおしゃれなマスターバスルーム (フラットパネル扉のキャビネット、グレーのキャビネット、グレーのタイル、白い壁、大理石の床、大理石の洗面台、分離型トイレ、サブウェイタイル、バリアフリー、ベッセル式洗面器) の写真
ニューヨークにある高級な広いモダンスタイルのおしゃれなマスターバスルーム (フラットパネル扉のキャビネット、グレーのキャビネット、グレーのタイル、白い壁、大理石の床、大理石の洗面台、分離型トイレ、サブウェイタイル、バリアフリー、ベッセル式洗面器) の写真

Design by Joanna Hartman
Photography by Ryann Ford
Styling by Adam Fortner
This bath features 3cm Bianco Carrera Marble at the vanities, Restoration Hardware, Ann Sacks "Savoy" 3X6 and 2x4 tile in Dove on shower walls and backsplash, D190 Payette Liner for shower walls and niche, 3" Carrara Hex honed and polished floor and shower floor tile, Benjamin Moore "River Reflections" paint, and Restoration Hardware chrome Dillon sconces.

Photography: Stephani Buchman
トロントにある高級な中くらいなコンテンポラリースタイルのおしゃれなマスターバスルーム (アンダーカウンター洗面器、落し込みパネル扉のキャビネット、グレーのキャビネット、アルコーブ型浴槽、シャワー付き浴槽 、グレーのタイル、サブウェイタイル、グレーの壁、大理石の床、グレーの床) の写真
トロントにある高級な中くらいなコンテンポラリースタイルのおしゃれなマスターバスルーム (アンダーカウンター洗面器、落し込みパネル扉のキャビネット、グレーのキャビネット、アルコーブ型浴槽、シャワー付き浴槽 、グレーのタイル、サブウェイタイル、グレーの壁、大理石の床、グレーの床) の写真

タンパにあるお手頃価格の中くらいなトラディショナルスタイルのおしゃれな浴室 (シェーカースタイル扉のキャビネット、白いキャビネット、アルコーブ型シャワー、一体型トイレ 、グレーのタイル、サブウェイタイル、白い壁、大理石の床、ベッセル式洗面器、タイルの洗面台、黒い床、開き戸のシャワー、白い洗面カウンター、ニッチ、洗面台1つ、造り付け洗面台) の写真

The traditional stand alone bath tub creates an elegant and inviting entrance as you step into this master ensuite.
Photos by Chris Veith
ニューヨークにある高級な広いトラディショナルスタイルのおしゃれな浴室 (置き型浴槽、グレーの壁、大理石の床、グレーのタイル、サブウェイタイル、グレーの床) の写真
ニューヨークにある高級な広いトラディショナルスタイルのおしゃれな浴室 (置き型浴槽、グレーの壁、大理石の床、グレーのタイル、サブウェイタイル、グレーの床) の写真
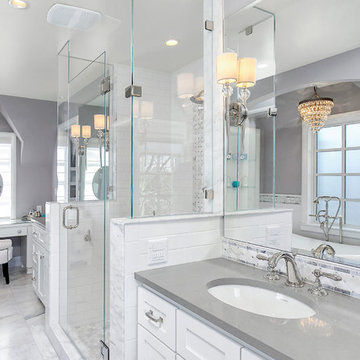
Andrew Webb, Clarity Northwest
フェニックスにある高級な中くらいなトラディショナルスタイルのおしゃれなマスターバスルーム (アンダーカウンター洗面器、シェーカースタイル扉のキャビネット、白いキャビネット、白いタイル、グレーのタイル、グレーの壁、置き型浴槽、アルコーブ型シャワー、サブウェイタイル、大理石の床、クオーツストーンの洗面台、グレーの床、グレーの洗面カウンター) の写真
フェニックスにある高級な中くらいなトラディショナルスタイルのおしゃれなマスターバスルーム (アンダーカウンター洗面器、シェーカースタイル扉のキャビネット、白いキャビネット、白いタイル、グレーのタイル、グレーの壁、置き型浴槽、アルコーブ型シャワー、サブウェイタイル、大理石の床、クオーツストーンの洗面台、グレーの床、グレーの洗面カウンター) の写真

Jenn Cohen
デンバーにある中くらいなトラディショナルスタイルのおしゃれなマスターバスルーム (濃色木目調キャビネット、アルコーブ型浴槽、アルコーブ型シャワー、グレーのタイル、サブウェイタイル、青い壁、大理石の床、アンダーカウンター洗面器、大理石の洗面台) の写真
デンバーにある中くらいなトラディショナルスタイルのおしゃれなマスターバスルーム (濃色木目調キャビネット、アルコーブ型浴槽、アルコーブ型シャワー、グレーのタイル、サブウェイタイル、青い壁、大理石の床、アンダーカウンター洗面器、大理石の洗面台) の写真

Established in 1895 as a warehouse for the spice trade, 481 Washington was built to last. With its 25-inch-thick base and enchanting Beaux Arts facade, this regal structure later housed a thriving Hudson Square printing company. After an impeccable renovation, the magnificent loft building’s original arched windows and exquisite cornice remain a testament to the grandeur of days past. Perfectly anchored between Soho and Tribeca, Spice Warehouse has been converted into 12 spacious full-floor lofts that seamlessly fuse Old World character with modern convenience. Steps from the Hudson River, Spice Warehouse is within walking distance of renowned restaurants, famed art galleries, specialty shops and boutiques. With its golden sunsets and outstanding facilities, this is the ideal destination for those seeking the tranquil pleasures of the Hudson River waterfront.
Expansive private floor residences were designed to be both versatile and functional, each with 3 to 4 bedrooms, 3 full baths, and a home office. Several residences enjoy dramatic Hudson River views.
This open space has been designed to accommodate a perfect Tribeca city lifestyle for entertaining, relaxing and working.
This living room design reflects a tailored “old world” look, respecting the original features of the Spice Warehouse. With its high ceilings, arched windows, original brick wall and iron columns, this space is a testament of ancient time and old world elegance.
The master bathroom was designed with tradition in mind and a taste for old elegance. it is fitted with a fabulous walk in glass shower and a deep soaking tub.
The pedestal soaking tub and Italian carrera marble metal legs, double custom sinks balance classic style and modern flair.
The chosen tiles are a combination of carrera marble subway tiles and hexagonal floor tiles to create a simple yet luxurious look.
Photography: Francis Augustine
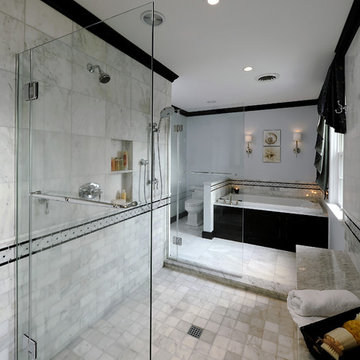
Bob Narod Photography
ワシントンD.C.にある高級な広いトラディショナルスタイルのおしゃれなマスターバスルーム (サブウェイタイル、フラットパネル扉のキャビネット、黒いキャビネット、ドロップイン型浴槽、洗い場付きシャワー、分離型トイレ、グレーのタイル、白いタイル、グレーの壁、大理石の床、大理石の洗面台、グレーの床、オープンシャワー) の写真
ワシントンD.C.にある高級な広いトラディショナルスタイルのおしゃれなマスターバスルーム (サブウェイタイル、フラットパネル扉のキャビネット、黒いキャビネット、ドロップイン型浴槽、洗い場付きシャワー、分離型トイレ、グレーのタイル、白いタイル、グレーの壁、大理石の床、大理石の洗面台、グレーの床、オープンシャワー) の写真
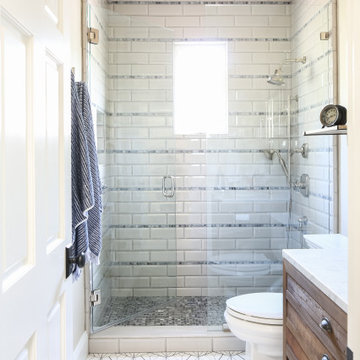
サンディエゴにあるトランジショナルスタイルのおしゃれなバスルーム (浴槽なし) (中間色木目調キャビネット、アルコーブ型浴槽、アルコーブ型シャワー、グレーのタイル、サブウェイタイル、ベージュの壁、大理石の床、大理石の洗面台、開き戸のシャワー) の写真

With its cedar shake roof and siding, complemented by Swannanoa stone, this lakeside home conveys the Nantucket style beautifully. The overall home design promises views to be enjoyed inside as well as out with a lovely screened porch with a Chippendale railing.
Throughout the home are unique and striking features. Antique doors frame the opening into the living room from the entry. The living room is anchored by an antique mirror integrated into the overmantle of the fireplace.
The kitchen is designed for functionality with a 48” Subzero refrigerator and Wolf range. Add in the marble countertops and industrial pendants over the large island and you have a stunning area. Antique lighting and a 19th century armoire are paired with painted paneling to give an edge to the much-loved Nantucket style in the master. Marble tile and heated floors give way to an amazing stainless steel freestanding tub in the master bath.
Rachael Boling Photography
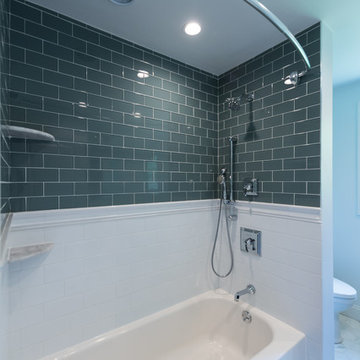
ボストンにある高級な中くらいなモダンスタイルのおしゃれなマスターバスルーム (落し込みパネル扉のキャビネット、黒いキャビネット、アルコーブ型浴槽、シャワー付き浴槽 、グレーのタイル、サブウェイタイル、大理石の洗面台、シャワーカーテン、白い壁、大理石の床、アンダーカウンター洗面器、白い床) の写真
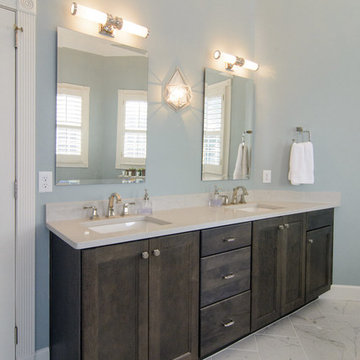
Photographer Credit - Brian Nelson of BHAMTOURS
バーミングハムにある広いトランジショナルスタイルのおしゃれなマスターバスルーム (落し込みパネル扉のキャビネット、濃色木目調キャビネット、置き型浴槽、コーナー設置型シャワー、グレーのタイル、サブウェイタイル、青い壁、大理石の床、アンダーカウンター洗面器、人工大理石カウンター) の写真
バーミングハムにある広いトランジショナルスタイルのおしゃれなマスターバスルーム (落し込みパネル扉のキャビネット、濃色木目調キャビネット、置き型浴槽、コーナー設置型シャワー、グレーのタイル、サブウェイタイル、青い壁、大理石の床、アンダーカウンター洗面器、人工大理石カウンター) の写真
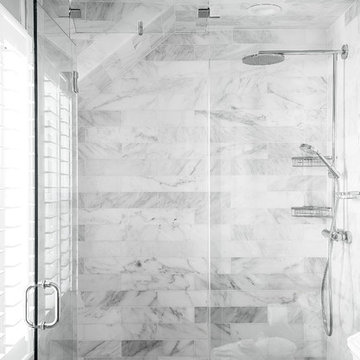
bianco carrara, chevron tile, chrome faucet, gray, gray and white bathroom, gray vanity, marble, plantation shutters, single sink, steam shower, subway tile, white
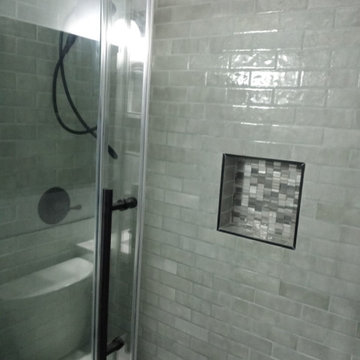
A repeat client, wonderful to work with called us back to renovate his two guest bathrooms.
1. Converted a tub shower into a custom stand-up with tiles, bench and niches.
2. Replaced the tub and custom installed new tile walls, floors, vanity and paint.
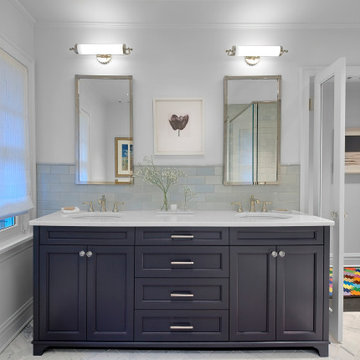
Custom vanity painted midnight blue has a white quartzite countertop and dual sinks. Norman Sizemore photography
シカゴにあるラグジュアリーな中くらいなトランジショナルスタイルのおしゃれなマスターバスルーム (落し込みパネル扉のキャビネット、青いキャビネット、置き型浴槽、コーナー設置型シャワー、グレーのタイル、サブウェイタイル、大理石の床、アンダーカウンター洗面器、珪岩の洗面台、白い床、開き戸のシャワー、白い洗面カウンター、洗面台2つ、造り付け洗面台) の写真
シカゴにあるラグジュアリーな中くらいなトランジショナルスタイルのおしゃれなマスターバスルーム (落し込みパネル扉のキャビネット、青いキャビネット、置き型浴槽、コーナー設置型シャワー、グレーのタイル、サブウェイタイル、大理石の床、アンダーカウンター洗面器、珪岩の洗面台、白い床、開き戸のシャワー、白い洗面カウンター、洗面台2つ、造り付け洗面台) の写真
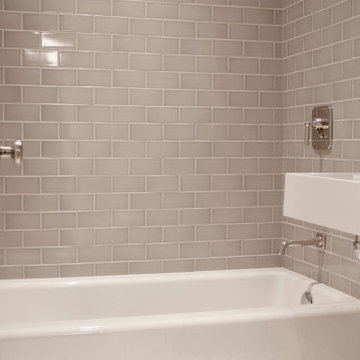
A user friendly kids bathroom meant to age gracefully and appeal to a wide assortment of tastes. We opted for a pale grey subway tile with a slightly crackled finished - a refreshing take on the standard white with dark grout. The sink and toilet were wall-mounted to maximize the usable floorspace
浴室・バスルーム (大理石の床、グレーのタイル、サブウェイタイル) の写真
1
