浴室・バスルーム (大理石の床、白い床、グレーのタイル、サブウェイタイル) の写真
絞り込み:
資材コスト
並び替え:今日の人気順
写真 1〜20 枚目(全 99 枚)
1/5
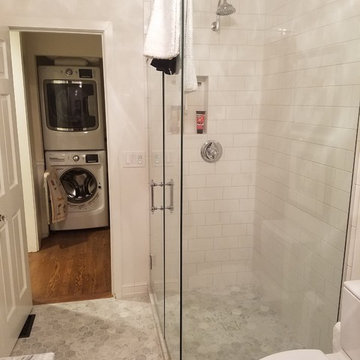
ポートランドにある高級な中くらいなトランジショナルスタイルのおしゃれなバスルーム (浴槽なし) (コーナー設置型シャワー、分離型トイレ、グレーのタイル、白いタイル、サブウェイタイル、白い壁、大理石の床、アンダーカウンター洗面器、大理石の洗面台、白い床、開き戸のシャワー) の写真
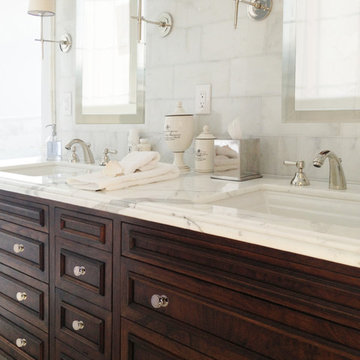
オースティンにある高級な中くらいなトランジショナルスタイルのおしゃれなマスターバスルーム (落し込みパネル扉のキャビネット、濃色木目調キャビネット、グレーのタイル、白いタイル、サブウェイタイル、アンダーカウンター洗面器、大理石の洗面台、白い壁、大理石の床、白い床) の写真
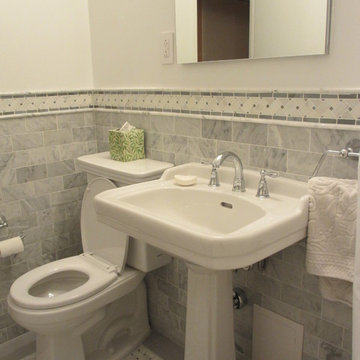
ニューヨークにある高級な小さなトラディショナルスタイルのおしゃれなマスターバスルーム (ペデスタルシンク、アルコーブ型浴槽、分離型トイレ、グレーのタイル、サブウェイタイル、大理石の床、白い壁、白い床) の写真
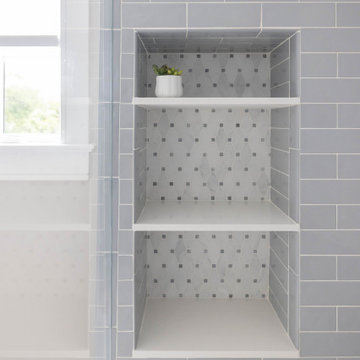
Beautiful gray tiled shower with white and grey patterned mosaic tile accent in deep shower niche from Wayne Tile in NJ. The classic white marble is timeless but has an interesting diamond shape with tiny gray squares creating dotted accents at the back of the storage niche.
White shelves repeat the white from the trim around th window to the side of the shower. Frameless glass shower with silver-colored hardware create an open feel to the shower.
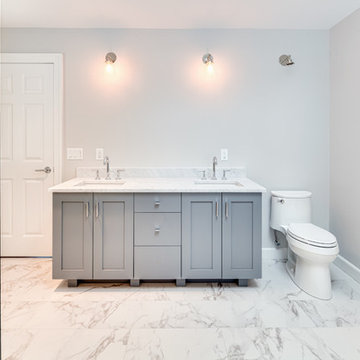
Attila Kun
他の地域にある高級な広いトランジショナルスタイルのおしゃれなマスターバスルーム (落し込みパネル扉のキャビネット、グレーのキャビネット、置き型浴槽、コーナー設置型シャワー、一体型トイレ 、グレーのタイル、サブウェイタイル、グレーの壁、大理石の床、アンダーカウンター洗面器、大理石の洗面台、白い床、開き戸のシャワー) の写真
他の地域にある高級な広いトランジショナルスタイルのおしゃれなマスターバスルーム (落し込みパネル扉のキャビネット、グレーのキャビネット、置き型浴槽、コーナー設置型シャワー、一体型トイレ 、グレーのタイル、サブウェイタイル、グレーの壁、大理石の床、アンダーカウンター洗面器、大理石の洗面台、白い床、開き戸のシャワー) の写真
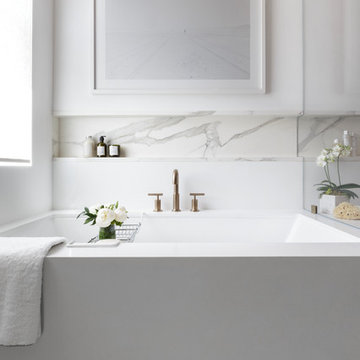
サンフランシスコにある広いコンテンポラリースタイルのおしゃれなマスターバスルーム (アンダーマウント型浴槽、白い壁、大理石の床、白い床、フラットパネル扉のキャビネット、淡色木目調キャビネット、コーナー設置型シャワー、グレーのタイル、サブウェイタイル、アンダーカウンター洗面器、クオーツストーンの洗面台、開き戸のシャワー) の写真
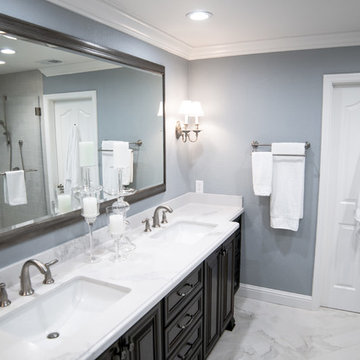
サンフランシスコにある中くらいなトランジショナルスタイルのおしゃれなマスターバスルーム (レイズドパネル扉のキャビネット、濃色木目調キャビネット、ドロップイン型浴槽、コーナー設置型シャワー、グレーのタイル、サブウェイタイル、グレーの壁、大理石の床、アンダーカウンター洗面器、大理石の洗面台、白い床、開き戸のシャワー、白い洗面カウンター) の写真
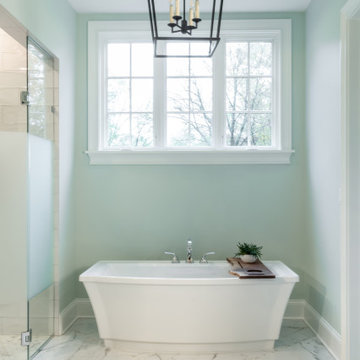
Interiors Design by others.
French country chateau, Villa Coublay, is set amid a beautiful wooded backdrop. Native stone veneer with red brick accents, stained cypress shutters, and timber-framed columns and brackets add to this estate's charm and authenticity.
A twelve-foot tall family room ceiling allows for expansive glass at the southern wall taking advantage of the forest view and providing passive heating in the winter months. A largely open plan design puts a modern spin on the classic French country exterior creating an unexpected juxtaposition, inspiring awe upon entry.
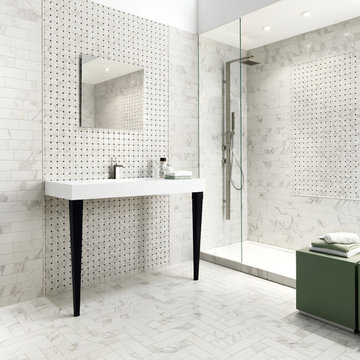
Callacatta Vintage 3x12 Porcelain tile
ニューヨークにある広いモダンスタイルのおしゃれなバスルーム (浴槽なし) (グレーのタイル、白いタイル、サブウェイタイル、グレーの壁、大理石の床、一体型シンク、珪岩の洗面台、白い床、アルコーブ型シャワー、オープンシャワー) の写真
ニューヨークにある広いモダンスタイルのおしゃれなバスルーム (浴槽なし) (グレーのタイル、白いタイル、サブウェイタイル、グレーの壁、大理石の床、一体型シンク、珪岩の洗面台、白い床、アルコーブ型シャワー、オープンシャワー) の写真
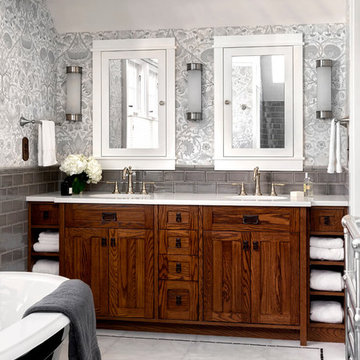
Master Ensuite vanity
Photography by Tony Colangelo
Glenn Turner Contracting Ltd.
バンクーバーにある高級な中くらいなトラディショナルスタイルのおしゃれなマスターバスルーム (置き型浴槽、グレーのタイル、サブウェイタイル、グレーの壁、大理石の床、珪岩の洗面台、白い床、シェーカースタイル扉のキャビネット、濃色木目調キャビネット) の写真
バンクーバーにある高級な中くらいなトラディショナルスタイルのおしゃれなマスターバスルーム (置き型浴槽、グレーのタイル、サブウェイタイル、グレーの壁、大理石の床、珪岩の洗面台、白い床、シェーカースタイル扉のキャビネット、濃色木目調キャビネット) の写真
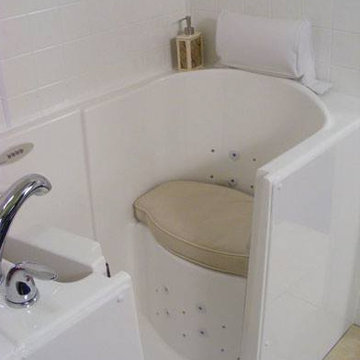
他の地域にある高級な中くらいなトラディショナルスタイルのおしゃれなバスルーム (浴槽なし) (和式浴槽、シャワー付き浴槽 、分離型トイレ、黒いタイル、グレーのタイル、白いタイル、サブウェイタイル、グレーの壁、大理石の床、ペデスタルシンク、白い床、開き戸のシャワー) の写真
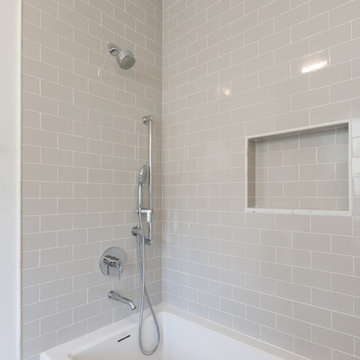
This colonial home in Penn Valley, PA, needed a complete interior renovation. Working closely with the owners, we renovated all three floors plus the basement. Now the house is bright and light, featuring open layouts, loads of natural light, and a clean design maximizing family living areas. Highlights include:
- creating a guest suite in the third floor/attic
- installing custom millwork and moulding in the curved staircase and foyer
- creating a stunning, contemporary kitchen, with marble counter tops, white subway tile back splash, and an eating nook.
RUDLOFF Custom Builders has won Best of Houzz for Customer Service in 2014, 2015 2016 and 2017. We also were voted Best of Design in 2016, 2017 and 2018, which only 2% of professionals receive. Rudloff Custom Builders has been featured on Houzz in their Kitchen of the Week, What to Know About Using Reclaimed Wood in the Kitchen as well as included in their Bathroom WorkBook article. We are a full service, certified remodeling company that covers all of the Philadelphia suburban area. This business, like most others, developed from a friendship of young entrepreneurs who wanted to make a difference in their clients’ lives, one household at a time. This relationship between partners is much more than a friendship. Edward and Stephen Rudloff are brothers who have renovated and built custom homes together paying close attention to detail. They are carpenters by trade and understand concept and execution. RUDLOFF CUSTOM BUILDERS will provide services for you with the highest level of professionalism, quality, detail, punctuality and craftsmanship, every step of the way along our journey together.
Specializing in residential construction allows us to connect with our clients early on in the design phase to ensure that every detail is captured as you imagined. One stop shopping is essentially what you will receive with RUDLOFF CUSTOM BUILDERS from design of your project to the construction of your dreams, executed by on-site project managers and skilled craftsmen. Our concept, envision our client’s ideas and make them a reality. Our mission; CREATING LIFETIME RELATIONSHIPS BUILT ON TRUST AND INTEGRITY.
Photo credit: JMB Photoworks
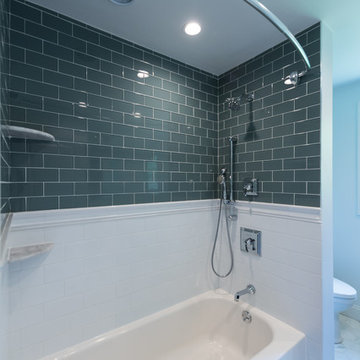
ボストンにある高級な中くらいなモダンスタイルのおしゃれなマスターバスルーム (落し込みパネル扉のキャビネット、黒いキャビネット、アルコーブ型浴槽、シャワー付き浴槽 、グレーのタイル、サブウェイタイル、大理石の洗面台、シャワーカーテン、白い壁、大理石の床、アンダーカウンター洗面器、白い床) の写真
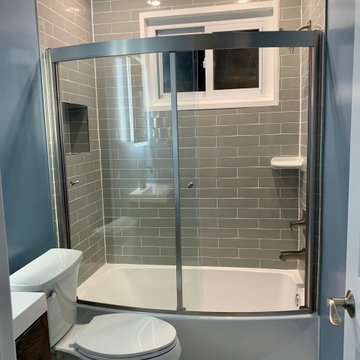
The previous bathroom was in need of a update. All the plumbing fixtures and finishes were removed, and new ones were selected to modernize the space.
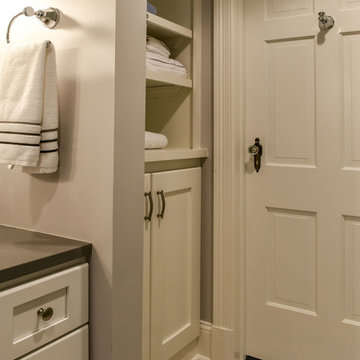
ルイビルにあるトランジショナルスタイルのおしゃれなマスターバスルーム (落し込みパネル扉のキャビネット、白いキャビネット、ダブルシャワー、グレーのタイル、サブウェイタイル、ベージュの壁、大理石の床、アンダーカウンター洗面器、御影石の洗面台、白い床、開き戸のシャワー、グレーの洗面カウンター) の写真
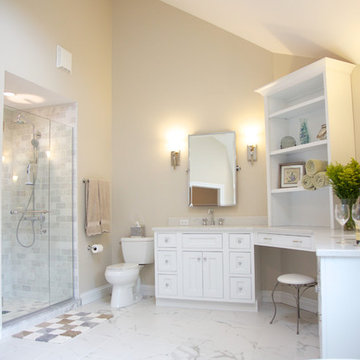
シカゴにある広いトランジショナルスタイルのおしゃれなマスターバスルーム (落し込みパネル扉のキャビネット、白いキャビネット、置き型浴槽、アルコーブ型シャワー、分離型トイレ、グレーのタイル、サブウェイタイル、ベージュの壁、大理石の床、アンダーカウンター洗面器、大理石の洗面台、白い床、開き戸のシャワー) の写真
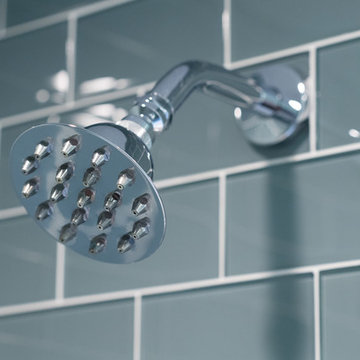
ボストンにある高級な中くらいなモダンスタイルのおしゃれなマスターバスルーム (アルコーブ型浴槽、分離型トイレ、白い壁、大理石の床、アンダーカウンター洗面器、大理石の洗面台、白い床、シャワーカーテン、落し込みパネル扉のキャビネット、黒いキャビネット、シャワー付き浴槽 、グレーのタイル、サブウェイタイル) の写真
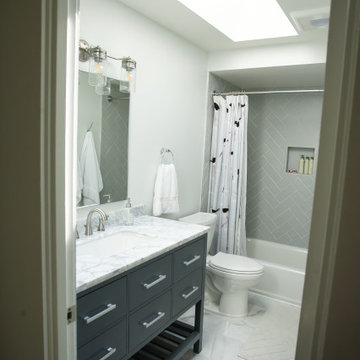
シアトルにある小さなコンテンポラリースタイルのおしゃれな浴室 (フラットパネル扉のキャビネット、グレーのキャビネット、アルコーブ型浴槽、シャワー付き浴槽 、分離型トイレ、グレーのタイル、サブウェイタイル、白い壁、大理石の床、アンダーカウンター洗面器、大理石の洗面台、白い床、シャワーカーテン、白い洗面カウンター) の写真
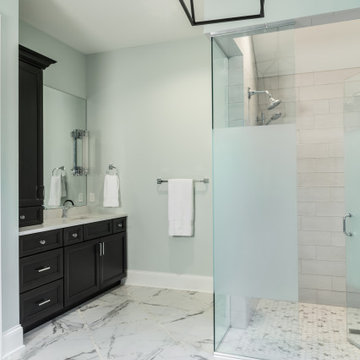
Interior Design by others.
French country chateau, Villa Coublay, is set amid a beautiful wooded backdrop. Native stone veneer with red brick accents, stained cypress shutters, and timber-framed columns and brackets add to this estate's charm and authenticity.
A twelve-foot tall family room ceiling allows for expansive glass at the southern wall taking advantage of the forest view and providing passive heating in the winter months. A largely open plan design puts a modern spin on the classic French country exterior creating an unexpected juxtaposition, inspiring awe upon entry.
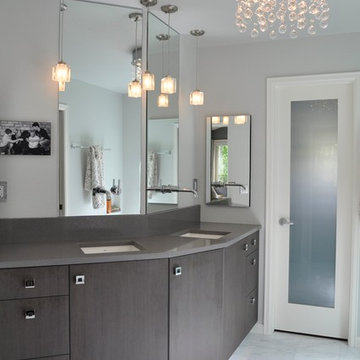
Cabinetry by American Loft, chandelier by ET2, Carrara marble floor, Caesarstone top
デンバーにある高級な広いコンテンポラリースタイルのおしゃれなマスターバスルーム (フラットパネル扉のキャビネット、濃色木目調キャビネット、置き型浴槽、コーナー設置型シャワー、グレーのタイル、白いタイル、サブウェイタイル、グレーの壁、大理石の床、アンダーカウンター洗面器、クオーツストーンの洗面台、白い床) の写真
デンバーにある高級な広いコンテンポラリースタイルのおしゃれなマスターバスルーム (フラットパネル扉のキャビネット、濃色木目調キャビネット、置き型浴槽、コーナー設置型シャワー、グレーのタイル、白いタイル、サブウェイタイル、グレーの壁、大理石の床、アンダーカウンター洗面器、クオーツストーンの洗面台、白い床) の写真
浴室・バスルーム (大理石の床、白い床、グレーのタイル、サブウェイタイル) の写真
1