浴室・バスルーム (淡色無垢フローリング、オレンジのタイル、黄色いタイル) の写真
絞り込み:
資材コスト
並び替え:今日の人気順
写真 1〜20 枚目(全 59 枚)
1/4
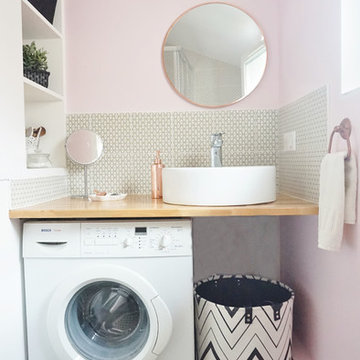
ADC l'atelier d'à côté Amandine Branji
パリにある中くらいなコンテンポラリースタイルのおしゃれなバスルーム (浴槽なし) (オープンシェルフ、白いキャビネット、壁掛け式トイレ、黄色いタイル、セメントタイル、ピンクの壁、淡色無垢フローリング、ベッセル式洗面器、木製洗面台、ブラウンの洗面カウンター) の写真
パリにある中くらいなコンテンポラリースタイルのおしゃれなバスルーム (浴槽なし) (オープンシェルフ、白いキャビネット、壁掛け式トイレ、黄色いタイル、セメントタイル、ピンクの壁、淡色無垢フローリング、ベッセル式洗面器、木製洗面台、ブラウンの洗面カウンター) の写真

パリにあるお手頃価格の中くらいなミッドセンチュリースタイルのおしゃれなマスターバスルーム (フラットパネル扉のキャビネット、白いキャビネット、アンダーマウント型浴槽、シャワー付き浴槽 、壁掛け式トイレ、オレンジのタイル、赤いタイル、セラミックタイル、オレンジの壁、淡色無垢フローリング、オーバーカウンターシンク、マルチカラーの床、白い洗面カウンター、洗面台1つ、フローティング洗面台、開き戸のシャワー) の写真
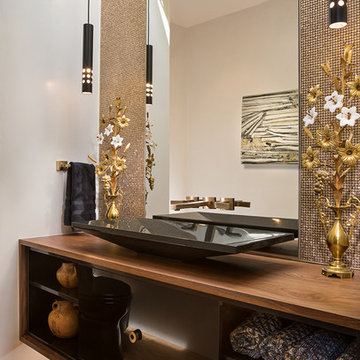
アルバカーキにあるアジアンスタイルのおしゃれな浴室 (オープンシェルフ、中間色木目調キャビネット、黄色いタイル、白い壁、淡色無垢フローリング、ベッセル式洗面器、木製洗面台、茶色い床) の写真
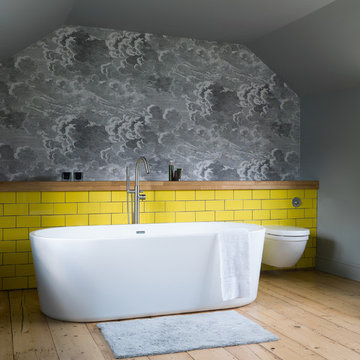
neil davis
他の地域にあるカントリー風のおしゃれなバスルーム (浴槽なし) (置き型浴槽、壁掛け式トイレ、黄色いタイル、グレーの壁、ベージュの床、セラミックタイル、淡色無垢フローリング) の写真
他の地域にあるカントリー風のおしゃれなバスルーム (浴槽なし) (置き型浴槽、壁掛け式トイレ、黄色いタイル、グレーの壁、ベージュの床、セラミックタイル、淡色無垢フローリング) の写真
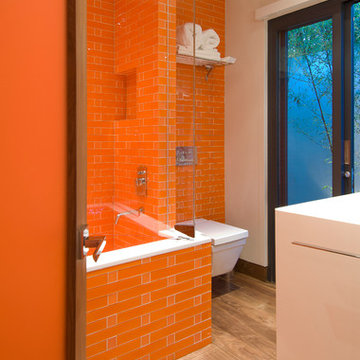
Hopen Place Hollywood Hills luxury home modern orange tiled bathroom. Photo by William MacCollum.
ロサンゼルスにある中くらいなモダンスタイルのおしゃれな子供用バスルーム (白いキャビネット、アルコーブ型浴槽、シャワー付き浴槽 、一体型トイレ 、オレンジのタイル、オレンジの壁、淡色無垢フローリング、ベージュの床、開き戸のシャワー、白い洗面カウンター、フローティング洗面台、折り上げ天井、白い天井) の写真
ロサンゼルスにある中くらいなモダンスタイルのおしゃれな子供用バスルーム (白いキャビネット、アルコーブ型浴槽、シャワー付き浴槽 、一体型トイレ 、オレンジのタイル、オレンジの壁、淡色無垢フローリング、ベージュの床、開き戸のシャワー、白い洗面カウンター、フローティング洗面台、折り上げ天井、白い天井) の写真

This large gated estate includes one of the original Ross cottages that served as a summer home for people escaping San Francisco's fog. We took the main residence built in 1941 and updated it to the current standards of 2020 while keeping the cottage as a guest house. A massive remodel in 1995 created a classic white kitchen. To add color and whimsy, we installed window treatments fabricated from a Josef Frank citrus print combined with modern furnishings. Throughout the interiors, foliate and floral patterned fabrics and wall coverings blur the inside and outside worlds.
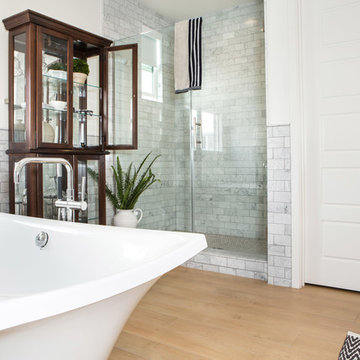
Erika Bierman
ロサンゼルスにある高級な中くらいなカントリー風のおしゃれなマスターバスルーム (シェーカースタイル扉のキャビネット、濃色木目調キャビネット、置き型浴槽、コーナー設置型シャワー、一体型トイレ 、黄色いタイル、サブウェイタイル、白い壁、淡色無垢フローリング、アンダーカウンター洗面器、クオーツストーンの洗面台) の写真
ロサンゼルスにある高級な中くらいなカントリー風のおしゃれなマスターバスルーム (シェーカースタイル扉のキャビネット、濃色木目調キャビネット、置き型浴槽、コーナー設置型シャワー、一体型トイレ 、黄色いタイル、サブウェイタイル、白い壁、淡色無垢フローリング、アンダーカウンター洗面器、クオーツストーンの洗面台) の写真
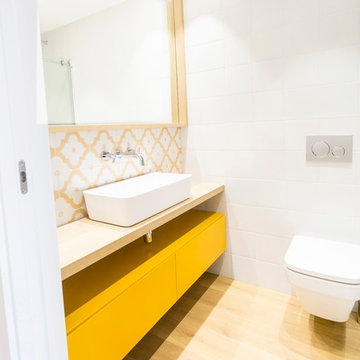
他の地域にある北欧スタイルのおしゃれな浴室 (黄色いキャビネット、白い壁、木製洗面台、フラットパネル扉のキャビネット、壁掛け式トイレ、マルチカラーのタイル、白いタイル、黄色いタイル、淡色無垢フローリング、ベッセル式洗面器) の写真
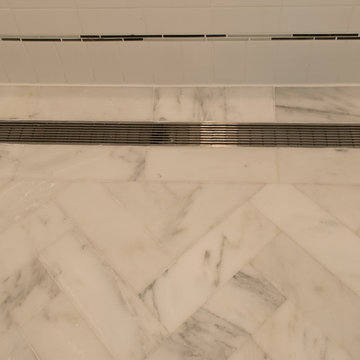
A beautiful transitional design was created by removing the range and microwave and adding a cooktop, under counter oven and hood. The microwave was relocated and an under counter microwave was incorporated into the design. These appliances were moved to balance the design and create a perfect symmetry. Additionally the small appliances, coffee maker, blender and toaster were incorporated into the pantries to keep them hidden and the tops clean. The walls were removed to create a great room concept that not only makes the kitchen a larger area but also transmits an inviting design appeal.
The master bath room had walls removed to accommodate a large double vanity. Toilet and shower was relocated to recreate a better design flow.
Products used were Miralis matte shaker white cabinetry. An exotic jumbo marble was used on the island and quartz tops throughout to keep the clean look.
The Final results of a gorgeous kitchen and bath
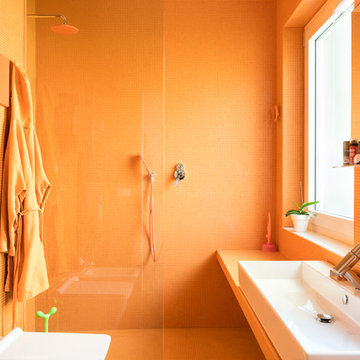
Paolo Fusco © 2019 Houzz
ローマにあるエクレクティックスタイルのおしゃれなバスルーム (浴槽なし) (オレンジのキャビネット、オープン型シャワー、分離型トイレ、オレンジのタイル、モザイクタイル、オレンジの壁、淡色無垢フローリング、ベッセル式洗面器、タイルの洗面台、オープンシャワー、オレンジの洗面カウンター) の写真
ローマにあるエクレクティックスタイルのおしゃれなバスルーム (浴槽なし) (オレンジのキャビネット、オープン型シャワー、分離型トイレ、オレンジのタイル、モザイクタイル、オレンジの壁、淡色無垢フローリング、ベッセル式洗面器、タイルの洗面台、オープンシャワー、オレンジの洗面カウンター) の写真
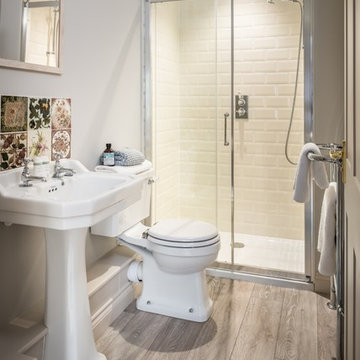
コーンウォールにあるお手頃価格の中くらいなビーチスタイルのおしゃれなマスターバスルーム (オープン型シャワー、分離型トイレ、黄色いタイル、セラミックタイル、白い壁、淡色無垢フローリング、ペデスタルシンク、グレーの床、引戸のシャワー) の写真
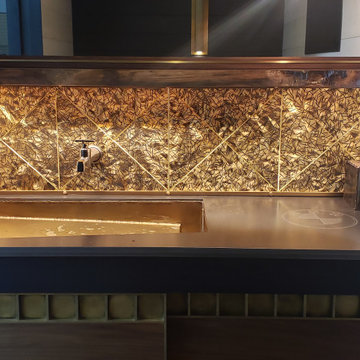
The Vintage Brass Sink and Vanity is a nod to an elegant 1920’s powder room, with the golden brass, integrated sink and backsplash, finished with trim and studs. This vintage vanity is elevated to a modern design with the hand hammered backsplash, live edge walnut shelf, and sliding walnut doors topped with brass details. The counter top is hot rolled steel, finished with a custom etched logo. The visible welds give the piece an industrial look to complement the vintage elegance.
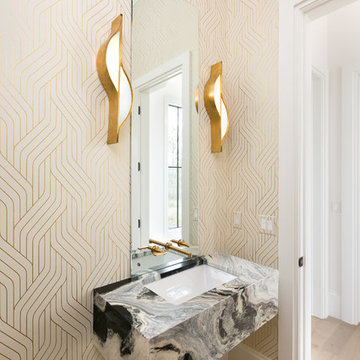
Photographer Patrick Brickman
チャールストンにある小さなトランジショナルスタイルのおしゃれなバスルーム (浴槽なし) (オープンシェルフ、分離型トイレ、黄色いタイル、磁器タイル、黄色い壁、淡色無垢フローリング、アンダーカウンター洗面器、珪岩の洗面台、マルチカラーの床、マルチカラーの洗面カウンター) の写真
チャールストンにある小さなトランジショナルスタイルのおしゃれなバスルーム (浴槽なし) (オープンシェルフ、分離型トイレ、黄色いタイル、磁器タイル、黄色い壁、淡色無垢フローリング、アンダーカウンター洗面器、珪岩の洗面台、マルチカラーの床、マルチカラーの洗面カウンター) の写真
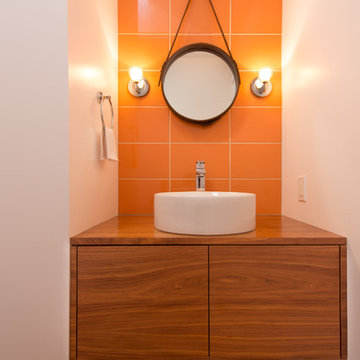
Meditch Murphey Architects
ワシントンD.C.にある小さなコンテンポラリースタイルのおしゃれなバスルーム (浴槽なし) (ベッセル式洗面器、フラットパネル扉のキャビネット、濃色木目調キャビネット、木製洗面台、オレンジのタイル、磁器タイル、白い壁、淡色無垢フローリング) の写真
ワシントンD.C.にある小さなコンテンポラリースタイルのおしゃれなバスルーム (浴槽なし) (ベッセル式洗面器、フラットパネル扉のキャビネット、濃色木目調キャビネット、木製洗面台、オレンジのタイル、磁器タイル、白い壁、淡色無垢フローリング) の写真
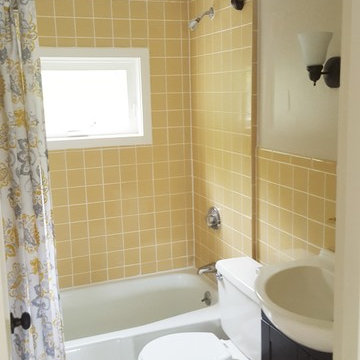
Apartment bathroom
ボストンにある小さなビーチスタイルのおしゃれなマスターバスルーム (落し込みパネル扉のキャビネット、黒いキャビネット、ドロップイン型浴槽、シャワー付き浴槽 、一体型トイレ 、黄色いタイル、磁器タイル、ベージュの壁、淡色無垢フローリング、ベッセル式洗面器) の写真
ボストンにある小さなビーチスタイルのおしゃれなマスターバスルーム (落し込みパネル扉のキャビネット、黒いキャビネット、ドロップイン型浴槽、シャワー付き浴槽 、一体型トイレ 、黄色いタイル、磁器タイル、ベージュの壁、淡色無垢フローリング、ベッセル式洗面器) の写真

The Vintage Brass Sink and Vanity is a nod to an elegant 1920’s powder room, with the golden brass, integrated sink and backsplash, finished with trim and studs. This vintage vanity is elevated to a modern design with the hand hammered backsplash, live edge walnut shelf, and sliding walnut doors topped with brass details. The counter top is hot rolled steel, finished with a custom etched logo. The visible welds give the piece an industrial look to complement the vintage elegance.
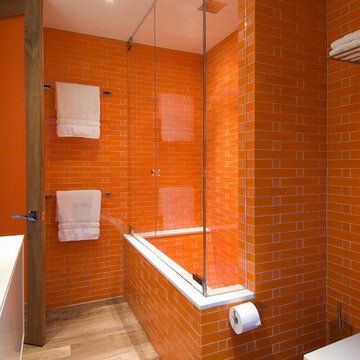
Hopen Place Hollywood Hills luxury home modern orange tiled guest bathroom. Photo by William MacCollum.
ロサンゼルスにある中くらいなモダンスタイルのおしゃれな子供用バスルーム (アルコーブ型浴槽、シャワー付き浴槽 、オレンジのタイル、オレンジの壁、淡色無垢フローリング、ベージュの床、開き戸のシャワー、アクセントウォール、折り上げ天井、白い天井) の写真
ロサンゼルスにある中くらいなモダンスタイルのおしゃれな子供用バスルーム (アルコーブ型浴槽、シャワー付き浴槽 、オレンジのタイル、オレンジの壁、淡色無垢フローリング、ベージュの床、開き戸のシャワー、アクセントウォール、折り上げ天井、白い天井) の写真
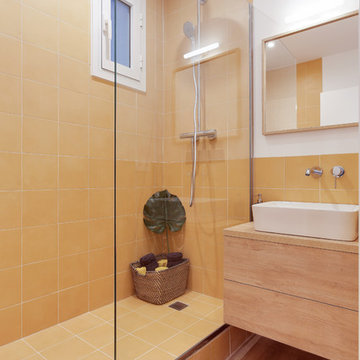
Fotografía Joan Altés
バルセロナにあるコンテンポラリースタイルのおしゃれな浴室 (フラットパネル扉のキャビネット、淡色木目調キャビネット、オレンジのタイル、白い壁、淡色無垢フローリング、ベッセル式洗面器、木製洗面台、ベージュの床、オープンシャワー、ブラウンの洗面カウンター) の写真
バルセロナにあるコンテンポラリースタイルのおしゃれな浴室 (フラットパネル扉のキャビネット、淡色木目調キャビネット、オレンジのタイル、白い壁、淡色無垢フローリング、ベッセル式洗面器、木製洗面台、ベージュの床、オープンシャワー、ブラウンの洗面カウンター) の写真
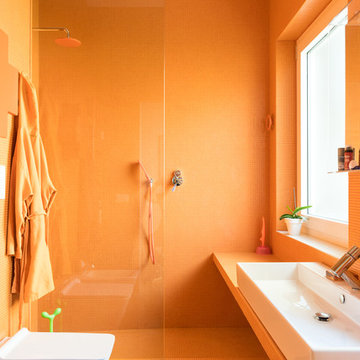
Paolo Fusco © 2019 Houzz
ローマにあるエクレクティックスタイルのおしゃれなバスルーム (浴槽なし) (オレンジのキャビネット、オープン型シャワー、分離型トイレ、オレンジのタイル、モザイクタイル、オレンジの壁、淡色無垢フローリング、ベッセル式洗面器、タイルの洗面台、オープンシャワー、オレンジの洗面カウンター) の写真
ローマにあるエクレクティックスタイルのおしゃれなバスルーム (浴槽なし) (オレンジのキャビネット、オープン型シャワー、分離型トイレ、オレンジのタイル、モザイクタイル、オレンジの壁、淡色無垢フローリング、ベッセル式洗面器、タイルの洗面台、オープンシャワー、オレンジの洗面カウンター) の写真
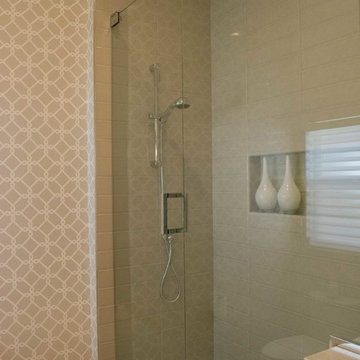
A beautiful transitional design was created by removing the range and microwave and adding a cooktop, under counter oven and hood. The microwave was relocated and an under counter microwave was incorporated into the design. These appliances were moved to balance the design and create a perfect symmetry. Additionally the small appliances, coffee maker, blender and toaster were incorporated into the pantries to keep them hidden and the tops clean. The walls were removed to create a great room concept that not only makes the kitchen a larger area but also transmits an inviting design appeal.
The master bath room had walls removed to accommodate a large double vanity. Toilet and shower was relocated to recreate a better design flow.
Products used were Miralis matte shaker white cabinetry. An exotic jumbo marble was used on the island and quartz tops throughout to keep the clean look.
The Final results of a gorgeous kitchen and bath
浴室・バスルーム (淡色無垢フローリング、オレンジのタイル、黄色いタイル) の写真
1