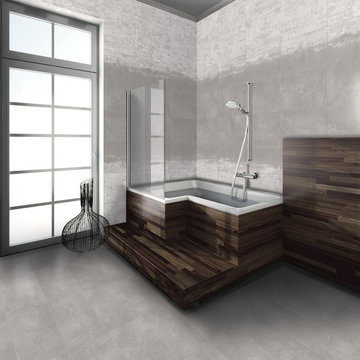浴室・バスルーム (淡色無垢フローリング、グレーの床) の写真
絞り込み:
資材コスト
並び替え:今日の人気順
写真 121〜140 枚目(全 761 枚)
1/3
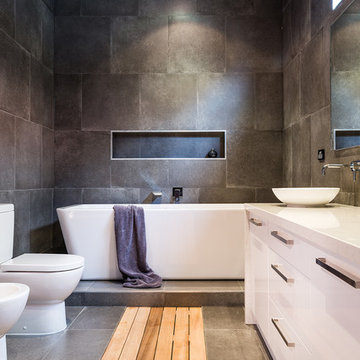
This contemporary grey and white ensuite bathroom in our Ivanhoe project is a sanctuary for the homeowners. The timber boards running down the centre of the room from the large walk-in shower to the freestanding soaking tub adds warmth and interest to the space. There is ample storage in the vanity cabinetry but also in the hidden recessed shaving cabinets which are sunken into the wall to save space. This room has a cocooning, cave like feel to it which makes the bather feel safe and secure while they soak away the hours in the gorgeous, freestanding tub.

A bookshelf to the left of the Victoria + Albert soaking tub in the master bathroom acts as a library, provides towel storage, and houses a pullout hamper. The walls and countertops are honed Crema Marfil marble to create a calming environment.
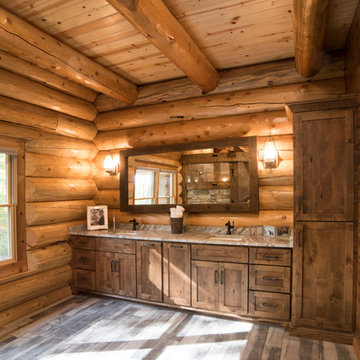
Large double vanity with linen closet on opposite wall from the walk in shower. Dark brown cabinets with granite counter tops. LVT Flooring was installed in this room due its water resistant features.
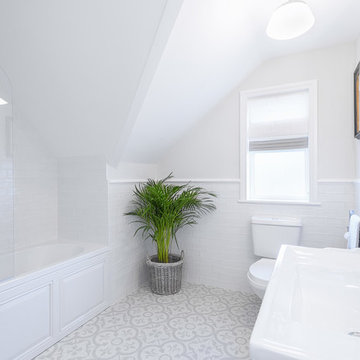
他の地域にある中くらいなビーチスタイルのおしゃれな子供用バスルーム (シェーカースタイル扉のキャビネット、グレーのキャビネット、ドロップイン型浴槽、シャワー付き浴槽 、分離型トイレ、白いタイル、セラミックタイル、グレーの壁、淡色無垢フローリング、一体型シンク、人工大理石カウンター、グレーの床、開き戸のシャワー、白い洗面カウンター) の写真
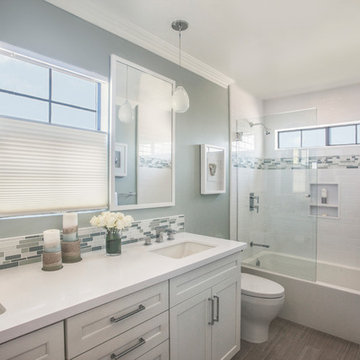
ロサンゼルスにある高級な中くらいなトランジショナルスタイルのおしゃれなマスターバスルーム (シェーカースタイル扉のキャビネット、白いキャビネット、アルコーブ型浴槽、シャワー付き浴槽 、分離型トイレ、白いタイル、サブウェイタイル、グレーの壁、淡色無垢フローリング、アンダーカウンター洗面器、珪岩の洗面台、グレーの床、オープンシャワー、白い洗面カウンター) の写真
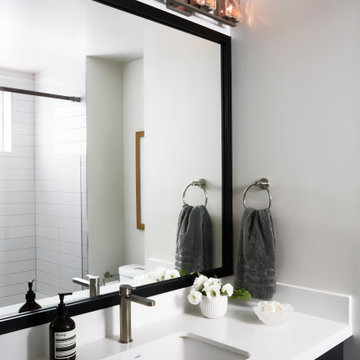
A direct style extension of the guest bedroom and office, the guest bathroom received a small aesthetic upgrade including a repainted vanity and framed mirror, repainted floating shelves for linen storage, new light fixtures and simple, chic décor. This space is a great example of how one can enhance a room with minimal changes.
Photo: Zeke Ruelas
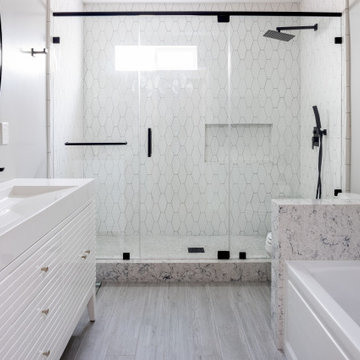
Modern Bathroom Design with Black Finishes
ロサンゼルスにある中くらいなモダンスタイルのおしゃれなバスルーム (浴槽なし) (ルーバー扉のキャビネット、白いキャビネット、ドロップイン型浴槽、アルコーブ型シャワー、一体型トイレ 、モノトーンのタイル、磁器タイル、白い壁、淡色無垢フローリング、コンソール型シンク、グレーの床、引戸のシャワー、白い洗面カウンター、シャワーベンチ、洗面台2つ、独立型洗面台、格子天井) の写真
ロサンゼルスにある中くらいなモダンスタイルのおしゃれなバスルーム (浴槽なし) (ルーバー扉のキャビネット、白いキャビネット、ドロップイン型浴槽、アルコーブ型シャワー、一体型トイレ 、モノトーンのタイル、磁器タイル、白い壁、淡色無垢フローリング、コンソール型シンク、グレーの床、引戸のシャワー、白い洗面カウンター、シャワーベンチ、洗面台2つ、独立型洗面台、格子天井) の写真
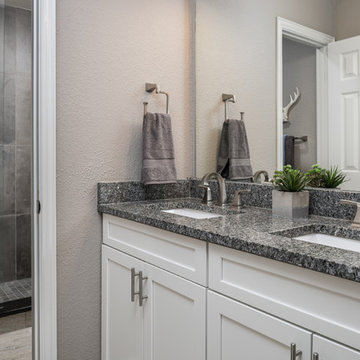
Master Bathroom Suite featuring Jack and Jill style sinks and vanity.
ダラスにある高級な広いモダンスタイルのおしゃれなマスターバスルーム (落し込みパネル扉のキャビネット、白いキャビネット、アルコーブ型シャワー、一体型トイレ 、マルチカラーのタイル、モザイクタイル、グレーの壁、淡色無垢フローリング、アンダーカウンター洗面器、大理石の洗面台、グレーの床、オープンシャワー) の写真
ダラスにある高級な広いモダンスタイルのおしゃれなマスターバスルーム (落し込みパネル扉のキャビネット、白いキャビネット、アルコーブ型シャワー、一体型トイレ 、マルチカラーのタイル、モザイクタイル、グレーの壁、淡色無垢フローリング、アンダーカウンター洗面器、大理石の洗面台、グレーの床、オープンシャワー) の写真
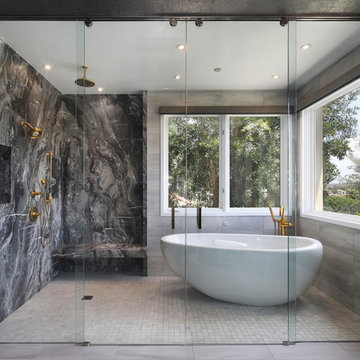
オレンジカウンティにある中くらいなコンテンポラリースタイルのおしゃれなマスターバスルーム (シェーカースタイル扉のキャビネット、白いキャビネット、置き型浴槽、洗い場付きシャワー、モノトーンのタイル、大理石タイル、グレーの壁、淡色無垢フローリング、クオーツストーンの洗面台、グレーの床、引戸のシャワー、グレーの洗面カウンター) の写真
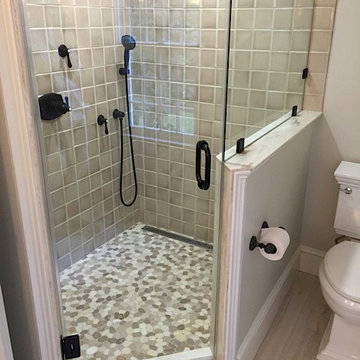
ボストンにある中くらいなトラディショナルスタイルのおしゃれなバスルーム (浴槽なし) (落し込みパネル扉のキャビネット、グレーのキャビネット、コーナー設置型シャワー、グレーの壁、淡色無垢フローリング、オーバーカウンターシンク、大理石の洗面台、グレーの床、開き戸のシャワー) の写真
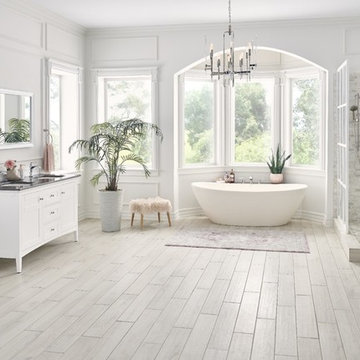
Palmetto Bianco
オレンジカウンティにある巨大なコンテンポラリースタイルのおしゃれなマスターバスルーム (インセット扉のキャビネット、白いキャビネット、コーナー設置型シャワー、白い壁、淡色無垢フローリング、オーバーカウンターシンク、御影石の洗面台、グレーの床、オープンシャワー、ブラウンの洗面カウンター) の写真
オレンジカウンティにある巨大なコンテンポラリースタイルのおしゃれなマスターバスルーム (インセット扉のキャビネット、白いキャビネット、コーナー設置型シャワー、白い壁、淡色無垢フローリング、オーバーカウンターシンク、御影石の洗面台、グレーの床、オープンシャワー、ブラウンの洗面カウンター) の写真
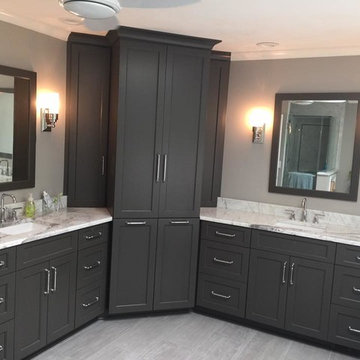
ニューヨークにある広いトランジショナルスタイルのおしゃれなマスターバスルーム (落し込みパネル扉のキャビネット、グレーのキャビネット、グレーの壁、淡色無垢フローリング、アンダーカウンター洗面器、大理石の洗面台、グレーの床) の写真
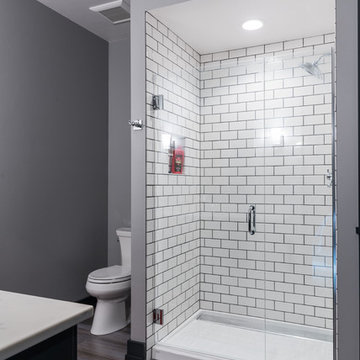
他の地域にあるトラディショナルスタイルのおしゃれな浴室 (アルコーブ型シャワー、分離型トイレ、グレーの壁、淡色無垢フローリング、グレーの床、開き戸のシャワー) の写真
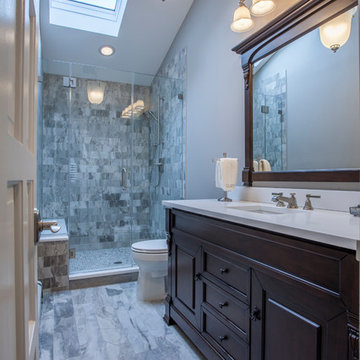
ニューヨークにある中くらいなトランジショナルスタイルのおしゃれなバスルーム (浴槽なし) (レイズドパネル扉のキャビネット、濃色木目調キャビネット、アルコーブ型シャワー、グレーのタイル、石タイル、グレーの壁、淡色無垢フローリング、アンダーカウンター洗面器、クオーツストーンの洗面台、グレーの床、開き戸のシャワー) の写真
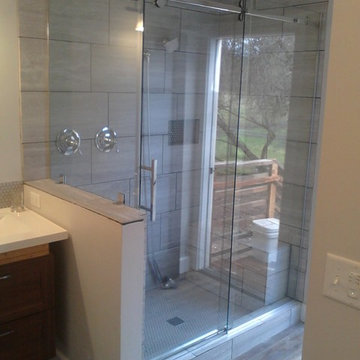
ポートランドにあるお手頃価格の中くらいなコンテンポラリースタイルのおしゃれな浴室 (コーナー設置型シャワー、グレーのタイル、磁器タイル、淡色無垢フローリング、グレーの床、引戸のシャワー、白い洗面カウンター) の写真
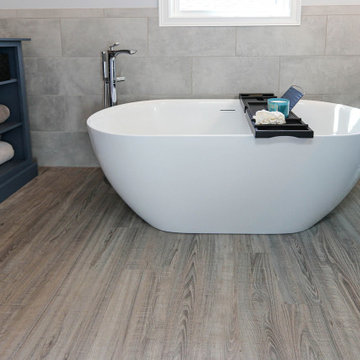
This Primary Bathroom was divided into two separate spaces. The homeowner wished for a more relaxing tub experience and at the same time desired a larger shower. To accommodate these wishes, the spaces were opened, and the entire ceiling was vaulted to create a cohesive look and flood the entire bathroom with light. The entry double-doors were reduced to a single entry door that allowed more space to shift the new double vanity down and position a free-standing soaker tub under the smaller window. The old tub area is now a gorgeous, light filled tiled shower. This bathroom is a vision of a tranquil, pristine alpine lake and the crisp chrome fixtures with matte black accents finish off the look.
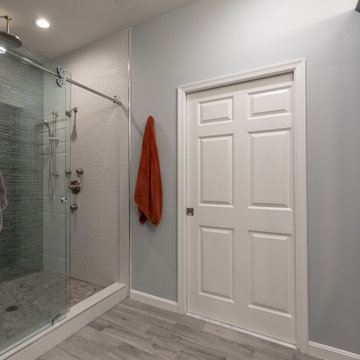
This beautiful Vienna, VA needed a two-story addition on the existing home frame.
Our expert team designed and built this major project with many new features.
This remodel project includes three bedrooms, staircase, two full bathrooms, and closets including two walk-in closets. Plenty of storage space is included in each vanity along with plenty of lighting using sconce lights.
Three carpeted bedrooms with corresponding closets. Master bedroom with his and hers walk-in closets, master bathroom with double vanity and standing shower and separate toilet room. Bathrooms includes hardwood flooring. Shared bathroom includes double vanity.
New second floor includes carpet throughout second floor and staircase.
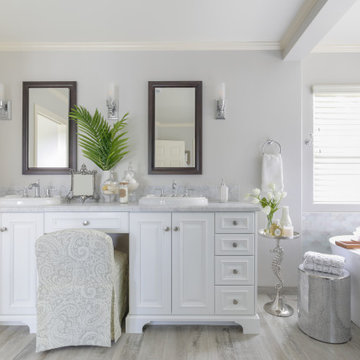
サンタバーバラにあるトラディショナルスタイルのおしゃれな浴室 (落し込みパネル扉のキャビネット、白いキャビネット、置き型浴槽、グレーの壁、淡色無垢フローリング、オーバーカウンターシンク、グレーの床、グレーの洗面カウンター、洗面台2つ、造り付け洗面台) の写真
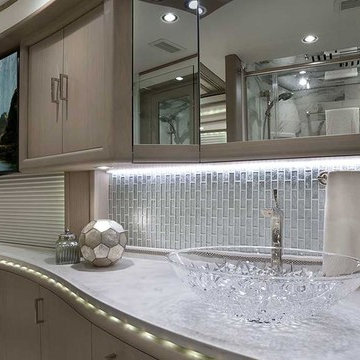
Lavish and splendidly striking, the De Medici Ice Oval vessel- sink, is a sculptural masterpiece majestically formed into an elegant work of art. This vessel sink, perfect and pristine, like a block of ice that has been slowly chipped away to reveal its true beauty. This luxury vessel-sink makes an intense statement all on its own, and though it will compliment a contemporary style best, it will also enhance a traditional design setting. Made out of luxurious crystal based material enhanced with its true color. De Medici Ice Oval is available in designer inspired color: Transparent. This luxury vessel-sink represents the fashion of luxury synonymous with sophistication to your bath or powder room. Countertop installation ensures this sink will stand out in your bathroom as a striking focal point. Cristallo De Medici is one of the most exquisite and cutting-edge crystal design materials made of pure crystal with a 24%l lead content. These products are mouth-blown & beveled in stone by hand. Cristallo De Medici is unique making it suitable for most luxury design applications.
浴室・バスルーム (淡色無垢フローリング、グレーの床) の写真
7
