浴室・バスルーム (茶色いキャビネット、淡色無垢フローリング、グレーの床) の写真
絞り込み:
資材コスト
並び替え:今日の人気順
写真 1〜20 枚目(全 41 枚)
1/4

We loved updating this 1977 house giving our clients a more transitional kitchen, living room and powder bath. Our clients are very busy and didn’t want too many options. Our designers narrowed down their selections and gave them just enough options to choose from without being overwhelming.
In the kitchen, we replaced the cabinetry without changing the locations of the walls, doors openings or windows. All finished were replaced with beautiful cabinets, counter tops, sink, back splash and faucet hardware.
In the Master bathroom, we added all new finishes. There are two closets in the bathroom that did not change but everything else did. We.added pocket doors to the bedroom, where there were no doors before. Our clients wanted taller 36” height cabinets and a seated makeup vanity, so we were able to accommodate those requests without any problems. We added new lighting, mirrors, counter top and all new plumbing fixtures in addition to removing the soffits over the vanities and the shower, really opening up the space and giving it a new modern look. They had also been living with the cold and hot water reversed in the shower, so we also fixed that for them!
In their den, they wanted to update the dark paneling, remove the large stone from the curved fireplace wall and they wanted a new mantel. We flattened the wall, added a TV niche above fireplace and moved the cable connections, so they have exactly what they wanted. We left the wood paneling on the walls but painted them a light color to brighten up the room.
There was a small wet bar between the den and their family room. They liked the bar area but didn’t feel that they needed the sink, so we removed and capped the water lines and gave the bar an updated look by adding new counter tops and shelving. They had some previous water damage to their floors, so the wood flooring was replaced throughout the den and all connecting areas, making the transition from one room to the other completely seamless. In the end, the clients love their new space and are able to really enjoy their updated home and now plan stay there for a little longer!
Design/Remodel by Hatfield Builders & Remodelers | Photography by Versatile Imaging
Less
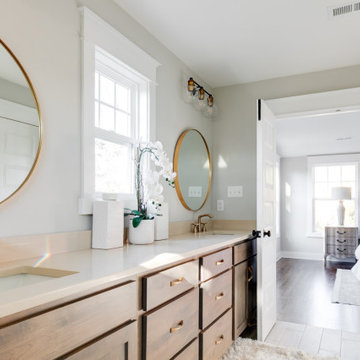
Charming and timeless, 5 bedroom, 3 bath, freshly-painted brick Dutch Colonial nestled in the quiet neighborhood of Sauer’s Gardens (in the Mary Munford Elementary School district)! We have fully-renovated and expanded this home to include the stylish and must-have modern upgrades, but have also worked to preserve the character of a historic 1920’s home. As you walk in to the welcoming foyer, a lovely living/sitting room with original fireplace is on your right and private dining room on your left. Go through the French doors of the sitting room and you’ll enter the heart of the home – the kitchen and family room. Featuring quartz countertops, two-toned cabinetry and large, 8’ x 5’ island with sink, the completely-renovated kitchen also sports stainless-steel Frigidaire appliances, soft close doors/drawers and recessed lighting. The bright, open family room has a fireplace and wall of windows that overlooks the spacious, fenced back yard with shed. Enjoy the flexibility of the first-floor bedroom/private study/office and adjoining full bath. Upstairs, the owner’s suite features a vaulted ceiling, 2 closets and dual vanity, water closet and large, frameless shower in the bath. Three additional bedrooms (2 with walk-in closets), full bath and laundry room round out the second floor. The unfinished basement, with access from the kitchen/family room, offers plenty of storage.
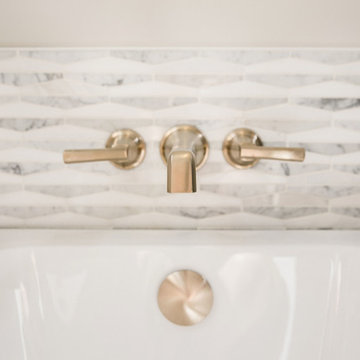
オースティンにあるお手頃価格の広いトラディショナルスタイルのおしゃれなマスターバスルーム (フラットパネル扉のキャビネット、茶色いキャビネット、コーナー型浴槽、コーナー設置型シャワー、白いタイル、大理石タイル、白い壁、オーバーカウンターシンク、クオーツストーンの洗面台、グレーの床、開き戸のシャワー、白い洗面カウンター、淡色無垢フローリング) の写真
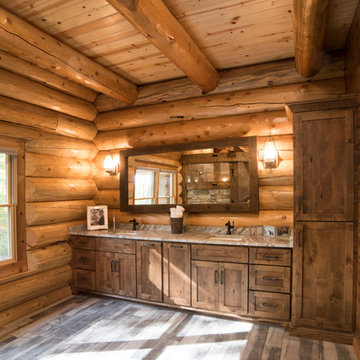
Large double vanity with linen closet on opposite wall from the walk in shower. Dark brown cabinets with granite counter tops. LVT Flooring was installed in this room due its water resistant features.
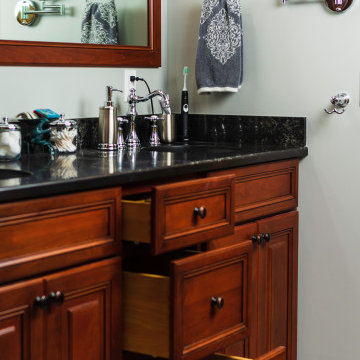
ボストンにあるトランジショナルスタイルのおしゃれなマスターバスルーム (家具調キャビネット、茶色いキャビネット、置き型浴槽、コーナー設置型シャワー、グレーのタイル、セラミックタイル、グレーの壁、淡色無垢フローリング、一体型シンク、御影石の洗面台、グレーの床、開き戸のシャワー、黒い洗面カウンター) の写真
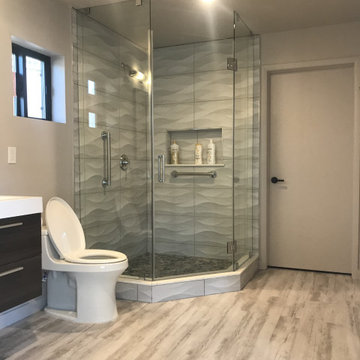
New 700 Sq, Ft ADU in the backyard. Master bathroom with frameless glass door and floating vanity.
ロサンゼルスにあるお手頃価格の中くらいなトランジショナルスタイルのおしゃれなマスターバスルーム (フラットパネル扉のキャビネット、茶色いキャビネット、コーナー設置型シャワー、一体型トイレ 、グレーのタイル、セラミックタイル、グレーの壁、淡色無垢フローリング、アンダーカウンター洗面器、珪岩の洗面台、グレーの床、開き戸のシャワー、白い洗面カウンター、洗面台2つ、フローティング洗面台) の写真
ロサンゼルスにあるお手頃価格の中くらいなトランジショナルスタイルのおしゃれなマスターバスルーム (フラットパネル扉のキャビネット、茶色いキャビネット、コーナー設置型シャワー、一体型トイレ 、グレーのタイル、セラミックタイル、グレーの壁、淡色無垢フローリング、アンダーカウンター洗面器、珪岩の洗面台、グレーの床、開き戸のシャワー、白い洗面カウンター、洗面台2つ、フローティング洗面台) の写真
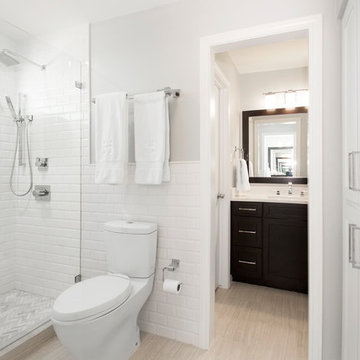
We loved updating this 1977 house giving our clients a more transitional kitchen, living room and powder bath. Our clients are very busy and didn’t want too many options. Our designers narrowed down their selections and gave them just enough options to choose from without being overwhelming.
In the kitchen, we replaced the cabinetry without changing the locations of the walls, doors openings or windows. All finished were replaced with beautiful cabinets, counter tops, sink, back splash and faucet hardware.
In the Master bathroom, we added all new finishes. There are two closets in the bathroom that did not change but everything else did. We.added pocket doors to the bedroom, where there were no doors before. Our clients wanted taller 36” height cabinets and a seated makeup vanity, so we were able to accommodate those requests without any problems. We added new lighting, mirrors, counter top and all new plumbing fixtures in addition to removing the soffits over the vanities and the shower, really opening up the space and giving it a new modern look. They had also been living with the cold and hot water reversed in the shower, so we also fixed that for them!
In their den, they wanted to update the dark paneling, remove the large stone from the curved fireplace wall and they wanted a new mantel. We flattened the wall, added a TV niche above fireplace and moved the cable connections, so they have exactly what they wanted. We left the wood paneling on the walls but painted them a light color to brighten up the room.
There was a small wet bar between the den and their family room. They liked the bar area but didn’t feel that they needed the sink, so we removed and capped the water lines and gave the bar an updated look by adding new counter tops and shelving. They had some previous water damage to their floors, so the wood flooring was replaced throughout the den and all connecting areas, making the transition from one room to the other completely seamless. In the end, the clients love their new space and are able to really enjoy their updated home and now plan stay there for a little longer!
Design/Remodel by Hatfield Builders & Remodelers | Photography by Versatile Imaging
Less
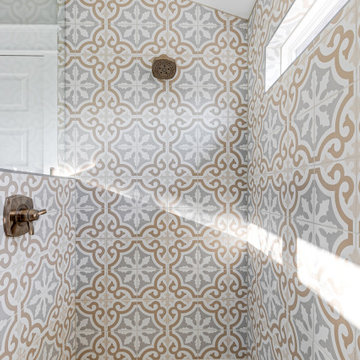
Charming and timeless, 5 bedroom, 3 bath, freshly-painted brick Dutch Colonial nestled in the quiet neighborhood of Sauer’s Gardens (in the Mary Munford Elementary School district)! We have fully-renovated and expanded this home to include the stylish and must-have modern upgrades, but have also worked to preserve the character of a historic 1920’s home. As you walk in to the welcoming foyer, a lovely living/sitting room with original fireplace is on your right and private dining room on your left. Go through the French doors of the sitting room and you’ll enter the heart of the home – the kitchen and family room. Featuring quartz countertops, two-toned cabinetry and large, 8’ x 5’ island with sink, the completely-renovated kitchen also sports stainless-steel Frigidaire appliances, soft close doors/drawers and recessed lighting. The bright, open family room has a fireplace and wall of windows that overlooks the spacious, fenced back yard with shed. Enjoy the flexibility of the first-floor bedroom/private study/office and adjoining full bath. Upstairs, the owner’s suite features a vaulted ceiling, 2 closets and dual vanity, water closet and large, frameless shower in the bath. Three additional bedrooms (2 with walk-in closets), full bath and laundry room round out the second floor. The unfinished basement, with access from the kitchen/family room, offers plenty of storage.
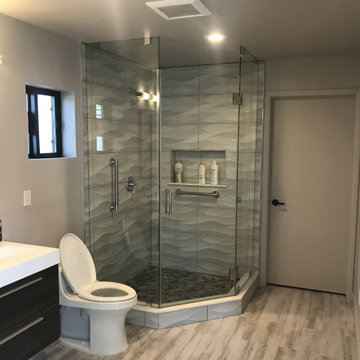
New 700 Sq, Ft ADU in the backyard. Master bathroom with frameless glass door and floating vanity.
ロサンゼルスにあるお手頃価格の中くらいなトランジショナルスタイルのおしゃれなマスターバスルーム (フラットパネル扉のキャビネット、茶色いキャビネット、コーナー設置型シャワー、一体型トイレ 、グレーのタイル、セラミックタイル、グレーの壁、淡色無垢フローリング、アンダーカウンター洗面器、珪岩の洗面台、グレーの床、開き戸のシャワー、白い洗面カウンター、洗面台2つ、フローティング洗面台) の写真
ロサンゼルスにあるお手頃価格の中くらいなトランジショナルスタイルのおしゃれなマスターバスルーム (フラットパネル扉のキャビネット、茶色いキャビネット、コーナー設置型シャワー、一体型トイレ 、グレーのタイル、セラミックタイル、グレーの壁、淡色無垢フローリング、アンダーカウンター洗面器、珪岩の洗面台、グレーの床、開き戸のシャワー、白い洗面カウンター、洗面台2つ、フローティング洗面台) の写真
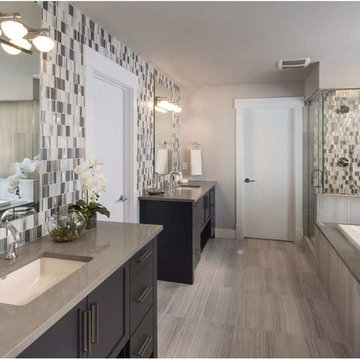
The bathroom of this beautiful Crystal Creek Home features Lauzon Flooring Fifth Avenue Wire Brushed hardwood flooring from the Urban Loft Series.
カルガリーにある高級な中くらいなコンテンポラリースタイルのおしゃれなマスターバスルーム (フラットパネル扉のキャビネット、茶色いキャビネット、コーナー型浴槽、アルコーブ型シャワー、ビデ、マルチカラーのタイル、セラミックタイル、グレーの壁、淡色無垢フローリング、オーバーカウンターシンク、珪岩の洗面台、グレーの床、開き戸のシャワー) の写真
カルガリーにある高級な中くらいなコンテンポラリースタイルのおしゃれなマスターバスルーム (フラットパネル扉のキャビネット、茶色いキャビネット、コーナー型浴槽、アルコーブ型シャワー、ビデ、マルチカラーのタイル、セラミックタイル、グレーの壁、淡色無垢フローリング、オーバーカウンターシンク、珪岩の洗面台、グレーの床、開き戸のシャワー) の写真
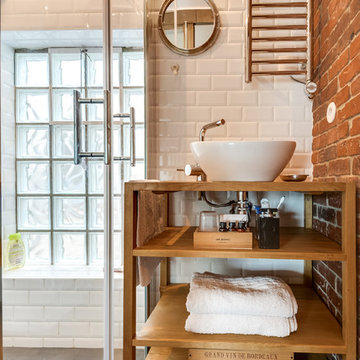
Meero
パリにある高級な中くらいなインダストリアルスタイルのおしゃれなマスターバスルーム (白い壁、淡色無垢フローリング、オープンシェルフ、茶色いキャビネット、白いタイル、横長型シンク、木製洗面台、グレーの床) の写真
パリにある高級な中くらいなインダストリアルスタイルのおしゃれなマスターバスルーム (白い壁、淡色無垢フローリング、オープンシェルフ、茶色いキャビネット、白いタイル、横長型シンク、木製洗面台、グレーの床) の写真
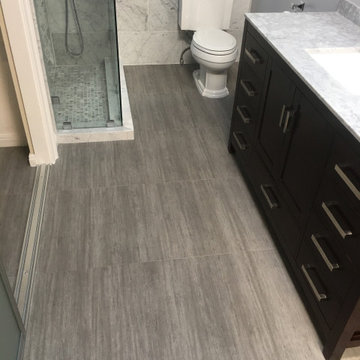
ロサンゼルスにあるお手頃価格の中くらいなおしゃれなマスターバスルーム (フラットパネル扉のキャビネット、茶色いキャビネット、一体型トイレ 、グレーのタイル、大理石タイル、グレーの壁、淡色無垢フローリング、オーバーカウンターシンク、御影石の洗面台、グレーの床、引戸のシャワー、グレーの洗面カウンター) の写真
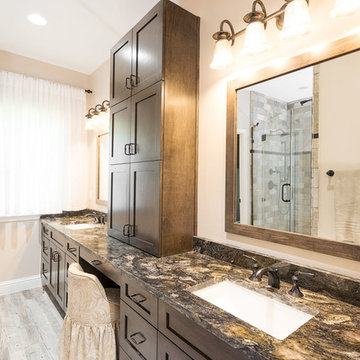
Katy, Texas Kitchen, Bathroom, and Master Renovation
ヒューストンにあるラグジュアリーな中くらいなトラディショナルスタイルのおしゃれなマスターバスルーム (落し込みパネル扉のキャビネット、茶色いキャビネット、ドロップイン型浴槽、洗い場付きシャワー、一体型トイレ 、ベージュの壁、淡色無垢フローリング、オーバーカウンターシンク、御影石の洗面台、グレーの床、開き戸のシャワー) の写真
ヒューストンにあるラグジュアリーな中くらいなトラディショナルスタイルのおしゃれなマスターバスルーム (落し込みパネル扉のキャビネット、茶色いキャビネット、ドロップイン型浴槽、洗い場付きシャワー、一体型トイレ 、ベージュの壁、淡色無垢フローリング、オーバーカウンターシンク、御影石の洗面台、グレーの床、開き戸のシャワー) の写真
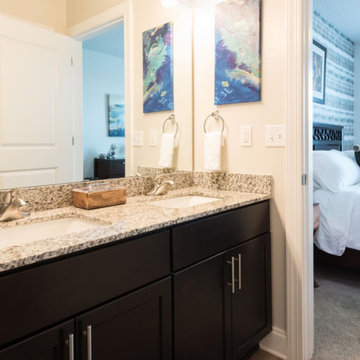
orlando interior photography
オーランドにあるお手頃価格の中くらいなビーチスタイルのおしゃれなマスターバスルーム (落し込みパネル扉のキャビネット、茶色いキャビネット、ドロップイン型浴槽、シャワー付き浴槽 、一体型トイレ 、白いタイル、セラミックタイル、グレーの壁、淡色無垢フローリング、アンダーカウンター洗面器、御影石の洗面台、グレーの床、シャワーカーテン) の写真
オーランドにあるお手頃価格の中くらいなビーチスタイルのおしゃれなマスターバスルーム (落し込みパネル扉のキャビネット、茶色いキャビネット、ドロップイン型浴槽、シャワー付き浴槽 、一体型トイレ 、白いタイル、セラミックタイル、グレーの壁、淡色無垢フローリング、アンダーカウンター洗面器、御影石の洗面台、グレーの床、シャワーカーテン) の写真
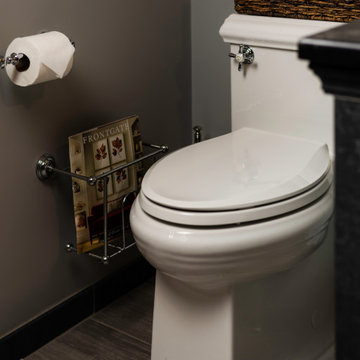
ボストンにあるトランジショナルスタイルのおしゃれなマスターバスルーム (家具調キャビネット、茶色いキャビネット、置き型浴槽、コーナー設置型シャワー、グレーのタイル、セラミックタイル、グレーの壁、淡色無垢フローリング、一体型シンク、御影石の洗面台、グレーの床、開き戸のシャワー、黒い洗面カウンター) の写真
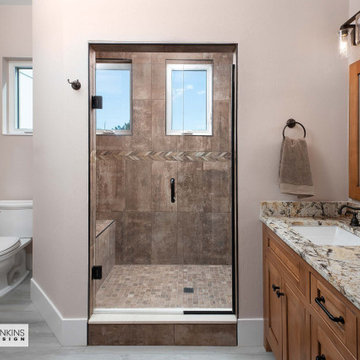
Guest bath with dual sink vanities.
他の地域にある高級な中くらいなビーチスタイルのおしゃれなバスルーム (浴槽なし) (落し込みパネル扉のキャビネット、茶色いキャビネット、コーナー設置型シャワー、茶色いタイル、セラミックタイル、ベージュの壁、淡色無垢フローリング、グレーの床、開き戸のシャワー、黒い洗面カウンター、洗面台2つ、造り付け洗面台) の写真
他の地域にある高級な中くらいなビーチスタイルのおしゃれなバスルーム (浴槽なし) (落し込みパネル扉のキャビネット、茶色いキャビネット、コーナー設置型シャワー、茶色いタイル、セラミックタイル、ベージュの壁、淡色無垢フローリング、グレーの床、開き戸のシャワー、黒い洗面カウンター、洗面台2つ、造り付け洗面台) の写真
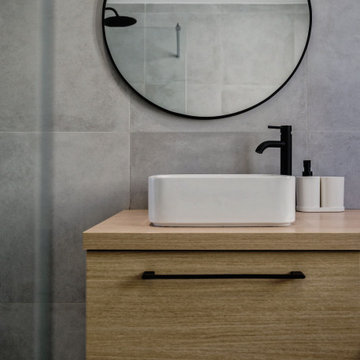
Au cœur de la place Pellegrini, niché au dernier étage d'un immeuble des années 60, cet appartement traversant conjugue lumière et texture dans un décor aux teintes douces et intemporelles.
Les différentes pièces de l'appartement sont desservies par un petit couloir. Une grande salle de douche a été habillée de pierre grise et pourvue d'une confortable douche à l'italienne. Le plan vasque en bois chaud s'harmonise avec la robinetterie noire, vecteur de modernité.
Bien que contraignante, l'étroitesse de la chambre permet toutefois de placer le couchage face à la baie vitrée. L'orientation nord-ouest sur cour garantit aux occupants silence et intimité.
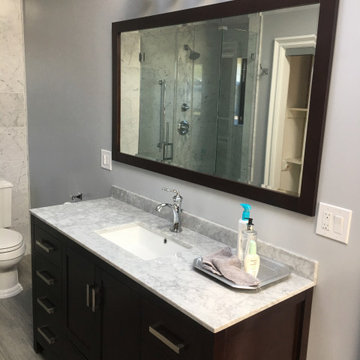
ロサンゼルスにあるお手頃価格の中くらいなおしゃれなマスターバスルーム (フラットパネル扉のキャビネット、茶色いキャビネット、一体型トイレ 、グレーのタイル、大理石タイル、グレーの壁、淡色無垢フローリング、オーバーカウンターシンク、御影石の洗面台、グレーの床、引戸のシャワー、グレーの洗面カウンター) の写真
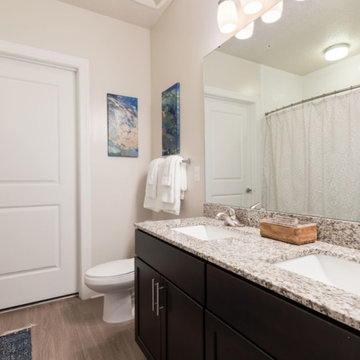
orlando interior photography
オーランドにあるお手頃価格の中くらいなビーチスタイルのおしゃれなマスターバスルーム (落し込みパネル扉のキャビネット、茶色いキャビネット、ドロップイン型浴槽、シャワー付き浴槽 、一体型トイレ 、白いタイル、セラミックタイル、グレーの壁、淡色無垢フローリング、アンダーカウンター洗面器、御影石の洗面台、グレーの床、シャワーカーテン) の写真
オーランドにあるお手頃価格の中くらいなビーチスタイルのおしゃれなマスターバスルーム (落し込みパネル扉のキャビネット、茶色いキャビネット、ドロップイン型浴槽、シャワー付き浴槽 、一体型トイレ 、白いタイル、セラミックタイル、グレーの壁、淡色無垢フローリング、アンダーカウンター洗面器、御影石の洗面台、グレーの床、シャワーカーテン) の写真
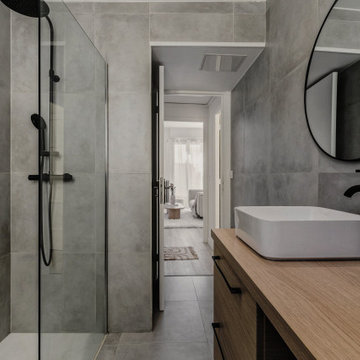
Au cœur de la place Pellegrini, niché au dernier étage d'un immeuble des années 60, cet appartement traversant conjugue lumière et texture dans un décor aux teintes douces et intemporelles.
Les différentes pièces de l'appartement sont desservies par un petit couloir. Une grande salle de douche a été habillée de pierre grise et pourvue d'une confortable douche à l'italienne. Le plan vasque en bois chaud s'harmonise avec la robinetterie noire, vecteur de modernité.
Bien que contraignante, l'étroitesse de la chambre permet toutefois de placer le couchage face à la baie vitrée. L'orientation nord-ouest sur cour garantit aux occupants silence et intimité.
浴室・バスルーム (茶色いキャビネット、淡色無垢フローリング、グレーの床) の写真
1