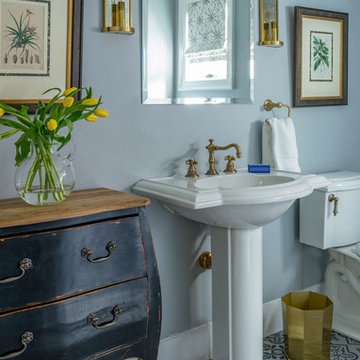浴室・バスルーム (淡色無垢フローリング、モザイクタイル、分離型トイレ) の写真
絞り込み:
資材コスト
並び替え:今日の人気順
写真 1〜20 枚目(全 7,804 枚)
1/4

The soft green opalescent tile in the shower and on the floor creates a subtle tactile geometry, in harmony with the matte white paint used on the wall and ceiling; semi gloss is used on the trim for additional subtle contrast. The sink has clean simple lines while providing much-needed accessible storage space. A clear frameless shower enclosure allows unobstructed views of the space.

シカゴにあるお手頃価格の中くらいなトランジショナルスタイルのおしゃれなマスターバスルーム (落し込みパネル扉のキャビネット、白いキャビネット、ドロップイン型浴槽、シャワー付き浴槽 、分離型トイレ、白いタイル、磁器タイル、淡色無垢フローリング、オーバーカウンターシンク、ソープストーンの洗面台、ベージュの床、シャワーカーテン、グレーの壁) の写真

This remodel went from a tiny story-and-a-half Cape Cod, to a charming full two-story home. A second full bath on the upper level with a double vanity provides a perfect place for two growing children to get ready in the morning. The walls are painted in Silvery Moon 1604 by Benjamin Moore.
Space Plans, Building Design, Interior & Exterior Finishes by Anchor Builders. Photography by Alyssa Lee Photography.

Peter Medelik Inc., Photographer
サンフランシスコにあるトランジショナルスタイルのおしゃれな浴室 (落し込みパネル扉のキャビネット、中間色木目調キャビネット、アンダーマウント型浴槽、シャワー付き浴槽 、分離型トイレ、グレーの壁、モザイクタイル) の写真
サンフランシスコにあるトランジショナルスタイルのおしゃれな浴室 (落し込みパネル扉のキャビネット、中間色木目調キャビネット、アンダーマウント型浴槽、シャワー付き浴槽 、分離型トイレ、グレーの壁、モザイクタイル) の写真
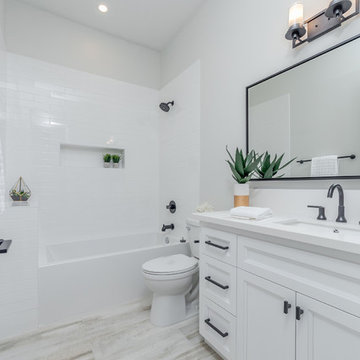
サクラメントにある高級な小さなカントリー風のおしゃれなバスルーム (浴槽なし) (インセット扉のキャビネット、白いキャビネット、置き型浴槽、コーナー設置型シャワー、分離型トイレ、白いタイル、セラミックタイル、グレーの壁、淡色無垢フローリング、一体型シンク、御影石の洗面台、グレーの床、開き戸のシャワー、白い洗面カウンター) の写真

Grey/white marble bathroom! The elegant pendant lighting accentuates the sleek and elegant designs incorporated throughout.
フェニックスにあるラグジュアリーな広いモダンスタイルのおしゃれなマスターバスルーム (レイズドパネル扉のキャビネット、グレーのキャビネット、バリアフリー、分離型トイレ、グレーのタイル、大理石タイル、グレーの壁、モザイクタイル、アンダーカウンター洗面器、大理石の洗面台、グレーの床、開き戸のシャワー、グレーの洗面カウンター) の写真
フェニックスにあるラグジュアリーな広いモダンスタイルのおしゃれなマスターバスルーム (レイズドパネル扉のキャビネット、グレーのキャビネット、バリアフリー、分離型トイレ、グレーのタイル、大理石タイル、グレーの壁、モザイクタイル、アンダーカウンター洗面器、大理石の洗面台、グレーの床、開き戸のシャワー、グレーの洗面カウンター) の写真
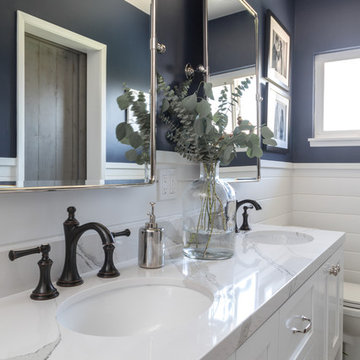
Bethany Nauert
ロサンゼルスにある中くらいなカントリー風のおしゃれなバスルーム (浴槽なし) (落し込みパネル扉のキャビネット、白いキャビネット、アルコーブ型シャワー、分離型トイレ、白いタイル、サブウェイタイル、青い壁、モザイクタイル、アンダーカウンター洗面器、大理石の洗面台、白い床、開き戸のシャワー) の写真
ロサンゼルスにある中くらいなカントリー風のおしゃれなバスルーム (浴槽なし) (落し込みパネル扉のキャビネット、白いキャビネット、アルコーブ型シャワー、分離型トイレ、白いタイル、サブウェイタイル、青い壁、モザイクタイル、アンダーカウンター洗面器、大理石の洗面台、白い床、開き戸のシャワー) の写真

Building Design, Plans, and Interior Finishes by: Fluidesign Studio I Builder: Structural Dimensions Inc. I Photographer: Seth Benn Photography
ミネアポリスにある中くらいなカントリー風のおしゃれなバスルーム (浴槽なし) (オープン型シャワー、分離型トイレ、白いタイル、サブウェイタイル、モザイクタイル、ベッセル式洗面器、大理石の洗面台、フラットパネル扉のキャビネット、緑のキャビネット、ベージュの壁、オープンシャワー) の写真
ミネアポリスにある中くらいなカントリー風のおしゃれなバスルーム (浴槽なし) (オープン型シャワー、分離型トイレ、白いタイル、サブウェイタイル、モザイクタイル、ベッセル式洗面器、大理石の洗面台、フラットパネル扉のキャビネット、緑のキャビネット、ベージュの壁、オープンシャワー) の写真

オタワにあるお手頃価格の小さなトラディショナルスタイルのおしゃれな子供用バスルーム (シェーカースタイル扉のキャビネット、濃色木目調キャビネット、アルコーブ型浴槽、アルコーブ型シャワー、分離型トイレ、青いタイル、磁器タイル、青い壁、モザイクタイル、アンダーカウンター洗面器、珪岩の洗面台) の写真

Black and white hexagon marble mosaic floor tile, white subway tile, dark grout, black fixtures, Elwood bathtub.
デトロイトにある小さなインダストリアルスタイルのおしゃれな浴室 (シェーカースタイル扉のキャビネット、中間色木目調キャビネット、アルコーブ型浴槽、シャワー付き浴槽 、分離型トイレ、白いタイル、セラミックタイル、白い壁、モザイクタイル、一体型シンク、人工大理石カウンター、黒い床、シャワーカーテン、白い洗面カウンター、洗面台1つ、独立型洗面台) の写真
デトロイトにある小さなインダストリアルスタイルのおしゃれな浴室 (シェーカースタイル扉のキャビネット、中間色木目調キャビネット、アルコーブ型浴槽、シャワー付き浴槽 、分離型トイレ、白いタイル、セラミックタイル、白い壁、モザイクタイル、一体型シンク、人工大理石カウンター、黒い床、シャワーカーテン、白い洗面カウンター、洗面台1つ、独立型洗面台) の写真

Modern farmhouse bathroom featuring mosaic tile flooring, wood vanity, two sinks, black countertops, black faucets, subway tile shower, and shiplap walls.

The master bedroom in this cozy home just got it very own bathroom. Custom cabinetry in a Puritan Gray color brings out the blue-green tones of the traditional accent niche tile.

This project was such a joy! From the craftsman touches to the handmade tile we absolutely loved working on this bathroom. While taking on the bathroom we took on other changes throughout the home such as stairs, hardwood, custom cabinetry, and more.

Main Floor Bathroom Renovation
トロントにあるお手頃価格の小さなインダストリアルスタイルのおしゃれなバスルーム (浴槽なし) (シェーカースタイル扉のキャビネット、青いキャビネット、バリアフリー、分離型トイレ、白いタイル、セラミックタイル、白い壁、モザイクタイル、アンダーカウンター洗面器、クオーツストーンの洗面台、グレーの床、オープンシャワー、黒い洗面カウンター、ニッチ、洗面台1つ、造り付け洗面台) の写真
トロントにあるお手頃価格の小さなインダストリアルスタイルのおしゃれなバスルーム (浴槽なし) (シェーカースタイル扉のキャビネット、青いキャビネット、バリアフリー、分離型トイレ、白いタイル、セラミックタイル、白い壁、モザイクタイル、アンダーカウンター洗面器、クオーツストーンの洗面台、グレーの床、オープンシャワー、黒い洗面カウンター、ニッチ、洗面台1つ、造り付け洗面台) の写真

ニューヨークにある高級な広いコンテンポラリースタイルのおしゃれなマスターバスルーム (フラットパネル扉のキャビネット、ベージュのキャビネット、ダブルシャワー、分離型トイレ、白いタイル、ミラータイル、白い壁、モザイクタイル、ベッセル式洗面器、クオーツストーンの洗面台、白い床、開き戸のシャワー、白い洗面カウンター、シャワーベンチ、洗面台1つ、フローティング洗面台、三角天井) の写真
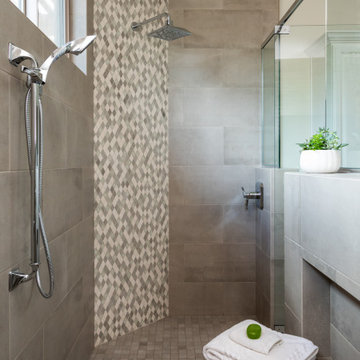
This large Scripps Ranch master bathroom remodel is luxurious and functional, incorporating soothing neutral tones and plenty of customized details . The spacious double vanity also features a seating area, ideal for capturing the natural light as you go through your morning routine. The large walk-in shower features dual showerheads and discreet shampoo nook cleverly situated behind the pony wall to keep clutter hidden. In its original state, this bathroom had a large soaking tub that hadn’t been used in years and since they had the space, the client was eager to transform it into a large walk-in shower which better suited their lifestyle. A beautiful mosaic tile was selected for the accent walls and lends dimension to the space while perfectly marrying the other material selections. This bathroom achieved the homeowner’s dream of having a spa-like oasis in their home.
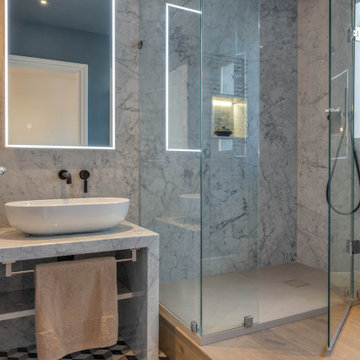
Bagno con rivestimento alto in marmo Carrara, mobile per lavabo da appoggio doppio in marmo. Pavimento doppio in legno e cementine optical. Box doccia in vetro.
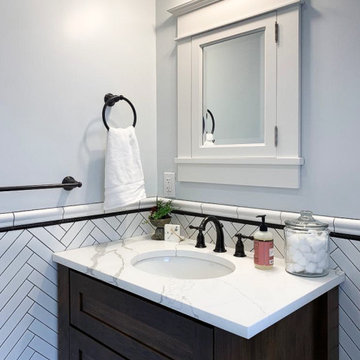
With dark veining and gently recessed paneling, this Dura Supreme Vanity was a great fit for the project. Complimenting the dark black trim of the tiling on the backsplash, the vanity ties in seamlessly into the space. Additionally, with the vanity's soft Calacatta Laze Marble countertop, its soft gray veining provides a medium within the palette of the space, creating uniformity within the contrast of the white and black space.
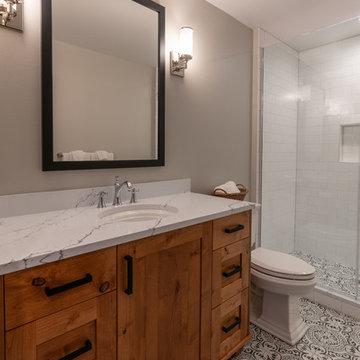
Blending knotty alder cabinets with classic quartz countertops, subway tile and rich oak flooring makes this open plan kitchen a warm retreat. Wrapped posts now replace previous structural walls and flank the extra-large island. Pro appliances, an apron sink and heavy hardware completes the rustic look. The adjacent bathroom features the same materials along with trendy encaustic floor tile for fun.
浴室・バスルーム (淡色無垢フローリング、モザイクタイル、分離型トイレ) の写真
1
