浴室・バスルーム (コンクリートの床、ミラータイル、磁器タイル) の写真
絞り込み:
資材コスト
並び替え:今日の人気順
写真 1〜20 枚目(全 1,067 枚)
1/4

double sink in Master Bath
カンザスシティにある高級な広いインダストリアルスタイルのおしゃれなマスターバスルーム (フラットパネル扉のキャビネット、グレーのキャビネット、洗い場付きシャワー、グレーのタイル、磁器タイル、グレーの壁、コンクリートの床、ベッセル式洗面器、御影石の洗面台、グレーの床、オープンシャワー、黒い洗面カウンター、洗面台2つ、造り付け洗面台、表し梁、レンガ壁) の写真
カンザスシティにある高級な広いインダストリアルスタイルのおしゃれなマスターバスルーム (フラットパネル扉のキャビネット、グレーのキャビネット、洗い場付きシャワー、グレーのタイル、磁器タイル、グレーの壁、コンクリートの床、ベッセル式洗面器、御影石の洗面台、グレーの床、オープンシャワー、黒い洗面カウンター、洗面台2つ、造り付け洗面台、表し梁、レンガ壁) の写真

ロサンゼルスにあるラグジュアリーな広いコンテンポラリースタイルのおしゃれな浴室 (フラットパネル扉のキャビネット、濃色木目調キャビネット、置き型浴槽、グレーの壁、ベージュの床、開き戸のシャワー、コーナー設置型シャワー、白いタイル、磁器タイル、コンクリートの床、アンダーカウンター洗面器、人工大理石カウンター) の写真
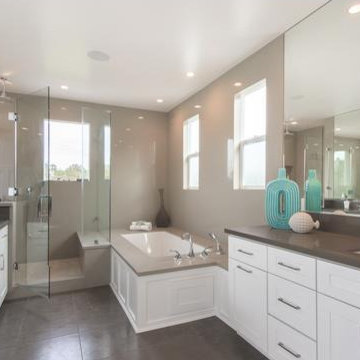
ロサンゼルスにある高級な広いトランジショナルスタイルのおしゃれなマスターバスルーム (シェーカースタイル扉のキャビネット、白いキャビネット、コーナー型浴槽、コーナー設置型シャワー、分離型トイレ、ミラータイル、グレーの壁、コンクリートの床、アンダーカウンター洗面器、ラミネートカウンター、グレーの床、開き戸のシャワー) の写真
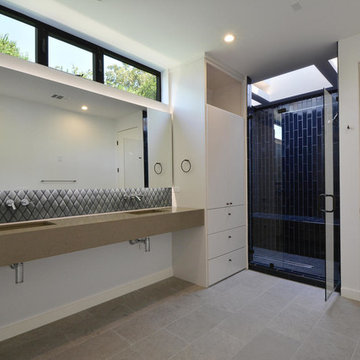
master bathroom
オースティンにある高級な広いモダンスタイルのおしゃれなマスターバスルーム (フラットパネル扉のキャビネット、白いキャビネット、アルコーブ型シャワー、青いタイル、磁器タイル、白い壁、コンクリートの床、アンダーカウンター洗面器、御影石の洗面台、グレーの床、開き戸のシャワー、ベージュのカウンター) の写真
オースティンにある高級な広いモダンスタイルのおしゃれなマスターバスルーム (フラットパネル扉のキャビネット、白いキャビネット、アルコーブ型シャワー、青いタイル、磁器タイル、白い壁、コンクリートの床、アンダーカウンター洗面器、御影石の洗面台、グレーの床、開き戸のシャワー、ベージュのカウンター) の写真

Our Armadale residence was a converted warehouse style home for a young adventurous family with a love of colour, travel, fashion and fun. With a brief of “artsy”, “cosmopolitan” and “colourful”, we created a bright modern home as the backdrop for our Client’s unique style and personality to shine. Incorporating kitchen, family bathroom, kids bathroom, master ensuite, powder-room, study, and other details throughout the home such as flooring and paint colours.
With furniture, wall-paper and styling by Simone Haag.
Construction: Hebden Kitchens and Bathrooms
Cabinetry: Precision Cabinets
Furniture / Styling: Simone Haag
Photography: Dylan James Photography

Master Bath
他の地域にあるトラディショナルスタイルのおしゃれなマスターバスルーム (シェーカースタイル扉のキャビネット、茶色いキャビネット、バリアフリー、一体型トイレ 、白いタイル、磁器タイル、ベージュの壁、コンクリートの床、ベッセル式洗面器、クオーツストーンの洗面台、茶色い床、開き戸のシャワー、白い洗面カウンター、洗面台2つ、造り付け洗面台) の写真
他の地域にあるトラディショナルスタイルのおしゃれなマスターバスルーム (シェーカースタイル扉のキャビネット、茶色いキャビネット、バリアフリー、一体型トイレ 、白いタイル、磁器タイル、ベージュの壁、コンクリートの床、ベッセル式洗面器、クオーツストーンの洗面台、茶色い床、開き戸のシャワー、白い洗面カウンター、洗面台2つ、造り付け洗面台) の写真

ミュンヘンにあるラグジュアリーな巨大なコンテンポラリースタイルのおしゃれなマスターバスルーム (ドロップイン型浴槽、コンクリートの床、グレーの床、白い洗面カウンター、淡色木目調キャビネット、グレーのタイル、磁器タイル、白い壁、一体型シンク、洗面台2つ、フローティング洗面台、フラットパネル扉のキャビネット) の写真
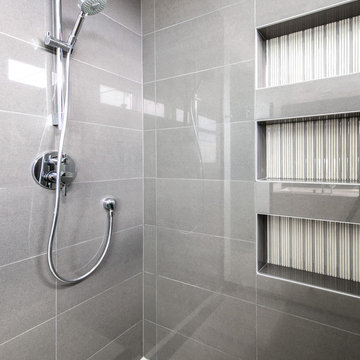
シアトルにある高級な小さなコンテンポラリースタイルのおしゃれなバスルーム (浴槽なし) (フラットパネル扉のキャビネット、グレーのキャビネット、バリアフリー、分離型トイレ、ベージュのタイル、磁器タイル、白い壁、コンクリートの床、ベッセル式洗面器、人工大理石カウンター、グレーの床、開き戸のシャワー) の写真

Vista del bagno dall'ingresso.
Ingresso con pavimento originale in marmette sfondo bianco; bagno con pavimento in resina verde (Farrow&Ball green stone 12). stesso colore delle pareti; rivestimento in lastre ariostea nere; vasca da bagno Kaldewei con doccia, e lavandino in ceramica orginale anni 50. MObile bagno realizzato su misura in legno cannettato.

Anyone out there that loves to share a bathroom with a teen? Our clients were ready for us to help shuffle rooms around on their 2nd floor in order to accommodate a new full bathroom with a large walk in shower and double vanity. The new bathroom is very simple in style and color with a bright open feel and lots of storage.

The space is now vibrant and functional. The incorporation of simple and affordable white subway tile mounted vertically, creates a sense of "height" in the bathroom. The custom cabinetry was key. This custom vanity offers ample drawer and closed storage in the condo sized hall bathroom. Meanwhile, the custom linen cabinet, which is recessed into the wall, increases the storage options without losing any main floor space.
Another perk...the bottom compartment of the linen cabinet houses the litterbox - a great feature for our client to conveniently hide it when entertaining guests. Even the furry members of the family are taken into account during our design process.
Photo: Virtual 360NY

シャーロットにあるお手頃価格の中くらいなモダンスタイルのおしゃれな浴室 (フラットパネル扉のキャビネット、白いキャビネット、コーナー設置型シャワー、分離型トイレ、白いタイル、磁器タイル、白い壁、コンクリートの床、一体型シンク、クオーツストーンの洗面台、グレーの床、オープンシャワー、白い洗面カウンター) の写真

Ryann Ford Photography
オースティンにある広いコンテンポラリースタイルのおしゃれな浴室 (フラットパネル扉のキャビネット、濃色木目調キャビネット、置き型浴槽、コンクリートの床、人工大理石カウンター、グレーのタイル、洗い場付きシャワー、磁器タイル、グレーの壁、一体型シンク、グレーの床、オープンシャワー) の写真
オースティンにある広いコンテンポラリースタイルのおしゃれな浴室 (フラットパネル扉のキャビネット、濃色木目調キャビネット、置き型浴槽、コンクリートの床、人工大理石カウンター、グレーのタイル、洗い場付きシャワー、磁器タイル、グレーの壁、一体型シンク、グレーの床、オープンシャワー) の写真
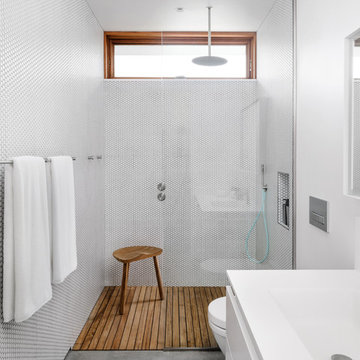
Axiom Desert House by Turkel Design in Palm Springs, California ; Photo by Chase Daniel ; fixtures by CEA, surfaces from Corian, tile from Porcelanosa
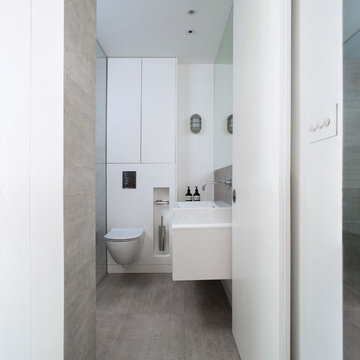
The proposal for the renovation of a small apartment on the third floor of a 1990s block in the hearth of Fitzrovia sets out to wipe out the original layout and update its configuration to suit the requirements of the new owner. The challenge was to incorporate an ambitious brief within the limited space of 48 sqm.
A narrow entrance corridor is sandwiched between integrated storage and a pod that houses Utility functions on one side and the Kitchen on the side opposite and leads to a large open space Living Area that can be separated by means of full height pivoting doors. This is the starting point of an imaginary interior circulation route that guides one to the terrace via the sleeping quarter and which is distributed with singularities that enrich the quality of the journey through the small apartment. Alternating the qualities of each space further augments the degree of variation within such a limited space.
The materials have been selected to complement each other and to create a homogenous living environment where grey concrete tiles are juxtaposed to spray lacquered vertical surfaces and the walnut kitchen counter adds and earthy touch and is contrasted with a painted splashback.
In addition, the services of the apartment have been upgraded and the space has been fully insulated to improve its thermal and sound performance.
Photography by Gianluca Maver
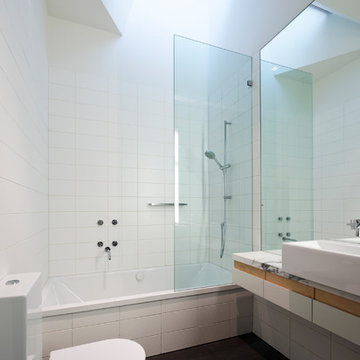
The bathroom with morning light streaming down from above. Photo by Peter Bennetts
メルボルンにある高級な小さなコンテンポラリースタイルのおしゃれな浴室 (大理石の洗面台、ベッセル式洗面器、フラットパネル扉のキャビネット、ドロップイン型浴槽、シャワー付き浴槽 、一体型トイレ 、白いタイル、磁器タイル、白い壁、コンクリートの床) の写真
メルボルンにある高級な小さなコンテンポラリースタイルのおしゃれな浴室 (大理石の洗面台、ベッセル式洗面器、フラットパネル扉のキャビネット、ドロップイン型浴槽、シャワー付き浴槽 、一体型トイレ 、白いタイル、磁器タイル、白い壁、コンクリートの床) の写真

他の地域にあるお手頃価格の中くらいなコンテンポラリースタイルのおしゃれなバスルーム (浴槽なし) (中間色木目調キャビネット、置き型浴槽、バリアフリー、壁掛け式トイレ、グレーのタイル、磁器タイル、グレーの壁、コンクリートの床、壁付け型シンク、御影石の洗面台、グレーの床、シャワーカーテン、グレーの洗面カウンター、洗面台1つ、フローティング洗面台) の写真
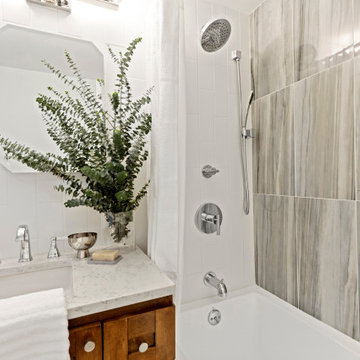
The new alcove bath/shower includes a rainfall head and handheld shower handle. The overall effect is contemporary, but still befitting our client's preferred transitional aesthetic. Our budget-friendly, oversized accent wall tile creates some movement. The stone pattern incorporates another element of nature, which our client adores.
Photo: Virtual360 NY

他の地域にある高級な中くらいなインダストリアルスタイルのおしゃれなバスルーム (浴槽なし) (オープンシェルフ、中間色木目調キャビネット、オープン型シャワー、分離型トイレ、黄色い壁、アンダーカウンター洗面器、ドロップイン型浴槽、コンクリートの床、ステンレスの洗面台、オープンシャワー、磁器タイル、茶色い床、グレーの洗面カウンター) の写真
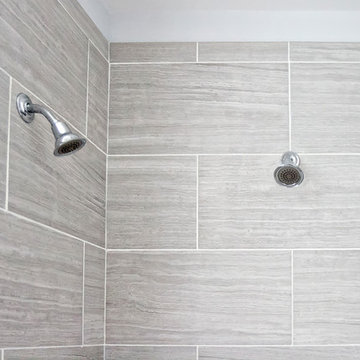
Glenn Layton Homes, LLC, "Building Your Coastal Lifestyle"
ジャクソンビルにある高級な中くらいなモダンスタイルのおしゃれなマスターバスルーム (シェーカースタイル扉のキャビネット、白いキャビネット、置き型浴槽、白い壁、コンクリートの床、アンダーカウンター洗面器、コンクリートの洗面台、コーナー設置型シャワー、グレーのタイル、磁器タイル) の写真
ジャクソンビルにある高級な中くらいなモダンスタイルのおしゃれなマスターバスルーム (シェーカースタイル扉のキャビネット、白いキャビネット、置き型浴槽、白い壁、コンクリートの床、アンダーカウンター洗面器、コンクリートの洗面台、コーナー設置型シャワー、グレーのタイル、磁器タイル) の写真
浴室・バスルーム (コンクリートの床、ミラータイル、磁器タイル) の写真
1