浴室・バスルーム (コンクリートの床、マルチカラーのタイル、洗面台1つ) の写真
絞り込み:
資材コスト
並び替え:今日の人気順
写真 1〜20 枚目(全 61 枚)
1/4

Lors de l’acquisition de cet appartement neuf, dont l’immeuble a vu le jour en juillet 2023, la configuration des espaces en plan telle que prévue par le promoteur immobilier ne satisfaisait pas la future propriétaire. Trois petites chambres, une cuisine fermée, très peu de rangements intégrés et des matériaux de qualité moyenne, un postulat qui méritait d’être amélioré !
C’est ainsi que la pièce de vie s’est vue transformée en un généreux salon séjour donnant sur une cuisine conviviale ouverte aux rangements optimisés, laissant la part belle à un granit d’exception dans un écrin plan de travail & crédence. Une banquette tapissée et sa table sur mesure en béton ciré font l’intermédiaire avec le volume de détente offrant de nombreuses typologies d’assises, de la méridienne au canapé installé comme pièce maitresse de l’espace.
La chambre enfant se veut douce et intemporelle, parée de tonalités de roses et de nombreux agencements sophistiqués, le tout donnant sur une salle d’eau minimaliste mais singulière.
La suite parentale quant à elle, initialement composée de deux petites pièces inexploitables, s’est vu radicalement transformée ; un dressing de 7,23 mètres linéaires tout en menuiserie, la mise en abîme du lit sur une estrade astucieuse intégrant du rangement et une tête de lit comme à l’hôtel, sans oublier l’espace coiffeuse en adéquation avec la salle de bain, elle-même composée d’une double vasque, d’une douche & d’une baignoire.
Une transformation complète d’un appartement neuf pour une rénovation haut de gamme clé en main.

Maison contemporaine en ossature bois
リヨンにある高級な中くらいなコンテンポラリースタイルのおしゃれなマスターバスルーム (黒いキャビネット、シャワー付き浴槽 、マルチカラーのタイル、セメントタイル、コンクリートの床、コンソール型シンク、グレーの床、コーナー型浴槽、分離型トイレ、青い壁、開き戸のシャワー、白い洗面カウンター、洗面台1つ、フラットパネル扉のキャビネット) の写真
リヨンにある高級な中くらいなコンテンポラリースタイルのおしゃれなマスターバスルーム (黒いキャビネット、シャワー付き浴槽 、マルチカラーのタイル、セメントタイル、コンクリートの床、コンソール型シンク、グレーの床、コーナー型浴槽、分離型トイレ、青い壁、開き戸のシャワー、白い洗面カウンター、洗面台1つ、フラットパネル扉のキャビネット) の写真

ロサンゼルスにある高級な小さなモダンスタイルのおしゃれな浴室 (フラットパネル扉のキャビネット、茶色いキャビネット、コーナー設置型シャワー、マルチカラーのタイル、トラバーチンタイル、グレーの壁、コンクリートの床、一体型シンク、コンクリートの洗面台、グレーの床、開き戸のシャワー、グレーの洗面カウンター、洗面台1つ、フローティング洗面台、シャワーベンチ) の写真

Lincoln Lighthill Architect employed several discrete updates that collectively transform this existing row house.
At the heart of the home, a section of floor was removed at the top level to open up the existing stair and allow light from a new skylight to penetrate deep into the home. The stair itself received a new maple guardrail and planter, with a Fiddle-leaf fig tree growing up through the opening towards the skylight.
On the top living level, an awkwardly located entrance to a full bathroom directly off the main stair was moved around the corner and out of the way by removing a little used tub from the bathroom, as well as an outdated heater in the back corner. This created a more discrete entrance to the existing, now half-bath, and opened up a space for a wall of pantry cabinets with built-in refrigerator, and an office nook at the rear of the house with a huge new awning window to let in light and air.
Downstairs, the two existing bathrooms were reconfigured and recreated as dedicated master and kids baths. The kids bath uses yellow and white hexagonal Heath tile to create a pixelated celebration of color. The master bath, hidden behind a flush wall of walnut cabinetry, utilizes another Heath tile color to create a calming retreat.
Throughout the home, walnut thin-ply cabinetry creates a strong contrast to the existing maple flooring, while the exposed blond edges of the material tie the two together. Rounded edges on integral pulls and door edges create pinstripe detailing that adds richness and a sense of playfulness to the design.
This project was featured by Houzz: https://tinyurl.com/stn2hcze
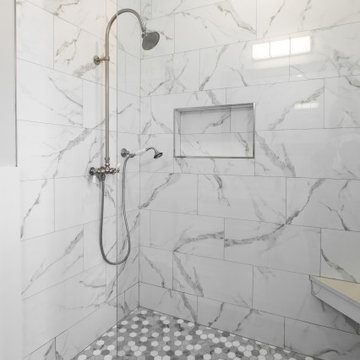
チャールストンにあるトランジショナルスタイルのおしゃれなマスターバスルーム (白いキャビネット、アルコーブ型浴槽、アルコーブ型シャワー、マルチカラーのタイル、大理石タイル、ベージュの壁、コンクリートの床、アンダーカウンター洗面器、グレーの床、オープンシャワー、白い洗面カウンター、ニッチ、洗面台1つ、造り付け洗面台) の写真
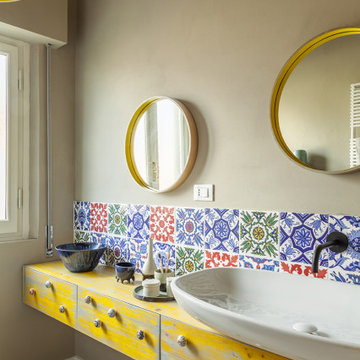
Un bagno dallo spirito mediterraneo pieno di colori, forme sinuose e oggetti artigianali e di recupero come il grande mobile realizzato su misura con assi di legno che vengono usate per realizzare le casseforme del calcestruzzo e le lampade di cartone riciclato BO e Bina con cavi gialli arrotolati.
La doccia è dotata di una seduta in muratura e il rivestimento utilizzato è resina epossidica spatolata sia a pavimento che nella nicchia della doccia. Le altre pareti sono dipinte dello stesso colore della resina e le zone che si possono bagnare ovvero dietro al mobile lavabo e dietro ai sanitari sono state usate come rivestimento delle bellissime e super colorate piastrelle artigianali marocchine realizzate e dipinte a mano.
Anche gli specchi sono stati realizzati con cartone di recupero.
Completano il grande mobile tanti divertenti pomelli in ceramica colorata disposti in modo apparentemente casuale sui cassetti e sulle ante del mobile
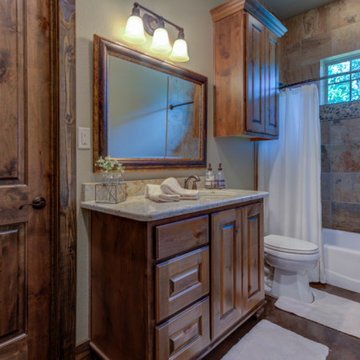
オースティンにある高級な中くらいなラスティックスタイルのおしゃれな子供用バスルーム (レイズドパネル扉のキャビネット、濃色木目調キャビネット、ドロップイン型浴槽、バリアフリー、分離型トイレ、マルチカラーのタイル、磁器タイル、ベージュの壁、コンクリートの床、アンダーカウンター洗面器、御影石の洗面台、黒い床、開き戸のシャワー、ベージュのカウンター、シャワーベンチ、洗面台1つ、造り付け洗面台、三角天井、板張り壁) の写真
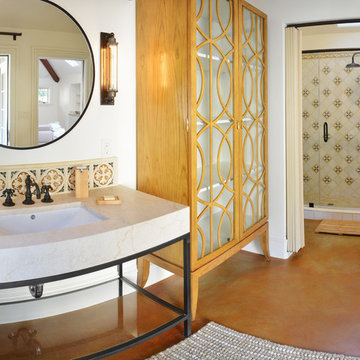
The pool house bath includes a shower.
サンフランシスコにある中くらいなトランジショナルスタイルのおしゃれなバスルーム (浴槽なし) (白い壁、コンクリートの床、オープンシェルフ、アルコーブ型シャワー、マルチカラーのタイル、磁器タイル、オレンジの床、開き戸のシャワー、白い洗面カウンター、洗面台1つ、独立型洗面台、白い天井) の写真
サンフランシスコにある中くらいなトランジショナルスタイルのおしゃれなバスルーム (浴槽なし) (白い壁、コンクリートの床、オープンシェルフ、アルコーブ型シャワー、マルチカラーのタイル、磁器タイル、オレンジの床、開き戸のシャワー、白い洗面カウンター、洗面台1つ、独立型洗面台、白い天井) の写真
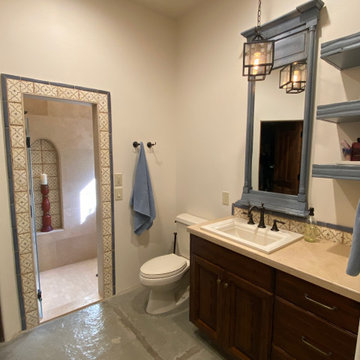
フェニックスにある中くらいなラスティックスタイルのおしゃれなバスルーム (浴槽なし) (レイズドパネル扉のキャビネット、青いキャビネット、バリアフリー、マルチカラーのタイル、ライムストーンタイル、白い壁、コンクリートの床、オーバーカウンターシンク、ライムストーンの洗面台、グレーの床、開き戸のシャワー、ベージュのカウンター、ニッチ、洗面台1つ、造り付け洗面台) の写真
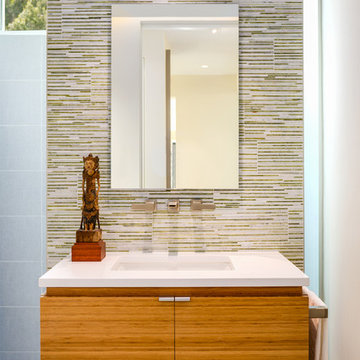
他の地域にあるお手頃価格の中くらいなコンテンポラリースタイルのおしゃれな子供用バスルーム (フラットパネル扉のキャビネット、中間色木目調キャビネット、マルチカラーのタイル、白い壁、アンダーカウンター洗面器、クオーツストーンの洗面台、白い洗面カウンター、アルコーブ型シャワー、壁掛け式トイレ、ガラスタイル、コンクリートの床、グレーの床、オープンシャワー、洗面台1つ、フローティング洗面台) の写真

Stained concrete floors, custom vanity with concrete counter tops, and white subway tile shower.
他の地域にある高級な広いカントリー風のおしゃれなバスルーム (浴槽なし) (茶色いキャビネット、アルコーブ型浴槽、シャワー付き浴槽 、一体型トイレ 、マルチカラーのタイル、ガラスタイル、青い壁、コンクリートの床、ベッセル式洗面器、コンクリートの洗面台、茶色い床、シャワーカーテン、グレーの洗面カウンター、シャワーベンチ、洗面台1つ、独立型洗面台、折り上げ天井) の写真
他の地域にある高級な広いカントリー風のおしゃれなバスルーム (浴槽なし) (茶色いキャビネット、アルコーブ型浴槽、シャワー付き浴槽 、一体型トイレ 、マルチカラーのタイル、ガラスタイル、青い壁、コンクリートの床、ベッセル式洗面器、コンクリートの洗面台、茶色い床、シャワーカーテン、グレーの洗面カウンター、シャワーベンチ、洗面台1つ、独立型洗面台、折り上げ天井) の写真
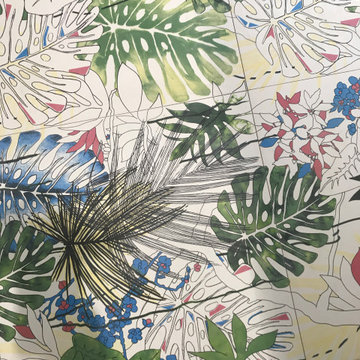
ristrutturazione totale di un bagni di piccole dimensioni, 4 mq, con inserimento di bidet
ミラノにある小さなコンテンポラリースタイルのおしゃれなバスルーム (浴槽なし) (インセット扉のキャビネット、青いキャビネット、バリアフリー、壁掛け式トイレ、マルチカラーのタイル、セラミックタイル、白い壁、コンクリートの床、ベッセル式洗面器、木製洗面台、白い床、開き戸のシャワー、青い洗面カウンター、洗面台1つ、フローティング洗面台、折り上げ天井) の写真
ミラノにある小さなコンテンポラリースタイルのおしゃれなバスルーム (浴槽なし) (インセット扉のキャビネット、青いキャビネット、バリアフリー、壁掛け式トイレ、マルチカラーのタイル、セラミックタイル、白い壁、コンクリートの床、ベッセル式洗面器、木製洗面台、白い床、開き戸のシャワー、青い洗面カウンター、洗面台1つ、フローティング洗面台、折り上げ天井) の写真
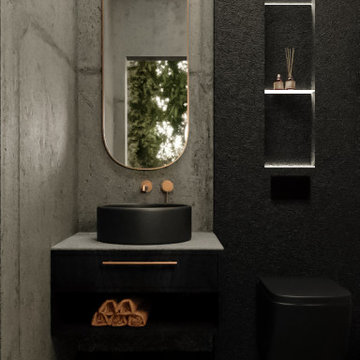
他の地域にある低価格の小さなモダンスタイルのおしゃれな浴室 (黒いキャビネット、壁掛け式トイレ、マルチカラーのタイル、コンクリートの床、ベッセル式洗面器、コンクリートの洗面台、グレーの床、グレーの洗面カウンター、洗面台1つ、造り付け洗面台) の写真
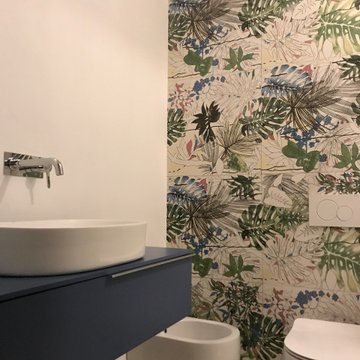
ristrutturazione totale di un bagno di piccole dimensioni, 4 mq, con inserimento di bidet
ミラノにある小さなコンテンポラリースタイルのおしゃれなバスルーム (浴槽なし) (インセット扉のキャビネット、青いキャビネット、バリアフリー、壁掛け式トイレ、マルチカラーのタイル、セラミックタイル、白い壁、コンクリートの床、ベッセル式洗面器、木製洗面台、白い床、開き戸のシャワー、青い洗面カウンター、洗面台1つ、フローティング洗面台、折り上げ天井) の写真
ミラノにある小さなコンテンポラリースタイルのおしゃれなバスルーム (浴槽なし) (インセット扉のキャビネット、青いキャビネット、バリアフリー、壁掛け式トイレ、マルチカラーのタイル、セラミックタイル、白い壁、コンクリートの床、ベッセル式洗面器、木製洗面台、白い床、開き戸のシャワー、青い洗面カウンター、洗面台1つ、フローティング洗面台、折り上げ天井) の写真
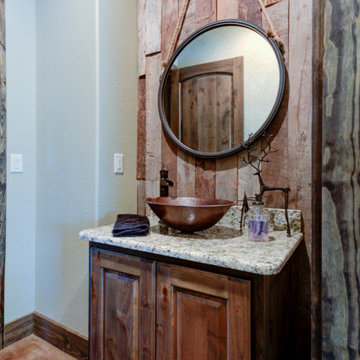
オースティンにある高級な中くらいなラスティックスタイルのおしゃれなバスルーム (浴槽なし) (レイズドパネル扉のキャビネット、濃色木目調キャビネット、ドロップイン型浴槽、バリアフリー、分離型トイレ、マルチカラーのタイル、磁器タイル、ベージュの壁、コンクリートの床、ベッセル式洗面器、御影石の洗面台、黒い床、開き戸のシャワー、黒い洗面カウンター、シャワーベンチ、洗面台1つ、造り付け洗面台、三角天井、板張り壁) の写真
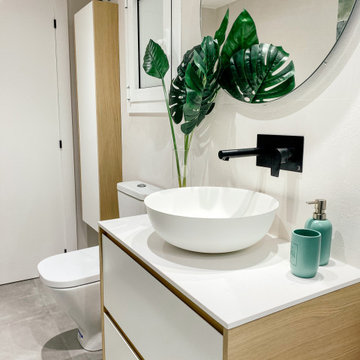
La complejidad en la distribución actual de esta vivienda y sus elementos arquitectónicos ha hecho de éste un proyecto especial para Ruso Interiorisme.
Uno de los objetivos primordiales de los propietarios de la vivienda ha sido tener un salón-comedor con cocina abierta y un dormitorio con baño en suite.
Para dar mayor luminosidad a la vivienda, se ha instalado un pavimento de parquet laminado en tonos suaves que, acompañado de paredes blancas y elementos decorativos en colores claros, generan un ambiente de serenidad.
Tanto en el baño suite como en el baño de invitados, se ha optado por jugar con el color y aplicar, en cada uno de ellos, un toque de color en la cerámica para aportarle energía y fuerza a la estancia.
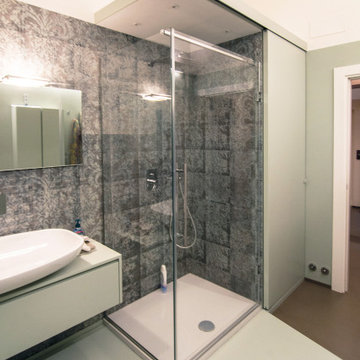
Foto di un bagno grande con pavimento verde acqua e parete della doccia rivestita di carta da parati. La carta da parati ha un motivo damascato consumato di colori che matchano perfettamente con i colori della resina utilizzata. A destra della doccia la nicchia della lavatrice e asciugatrice nascoste da un armadio a muro con anta scorrevole realizzato su disegno dell'architetto. L'anta è scorrevole e scorre davanti alla doccia. Il pavimento è di due colori diversi per motivi di sicurezza: il piccolo scalino di 6 cm non poteva essere eliminato per motivi strutturali, pertanto è stato deciso di differenziare nettamente le due zone al fine di evitare di inciampare. Tutti i mobili di questo bagno sono stati realizzati su disegno dell'architetta e dipinti con smalto decor di Kerakoll Design, in uno dei colori della nuova collezione.

フェニックスにある中くらいなラスティックスタイルのおしゃれなバスルーム (浴槽なし) (レイズドパネル扉のキャビネット、青いキャビネット、バリアフリー、マルチカラーのタイル、ライムストーンタイル、白い壁、コンクリートの床、オーバーカウンターシンク、ライムストーンの洗面台、グレーの床、開き戸のシャワー、ベージュのカウンター、ニッチ、洗面台1つ、造り付け洗面台) の写真
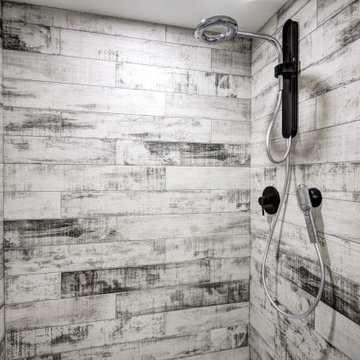
カルガリーにあるビーチスタイルのおしゃれな子供用バスルーム (フラットパネル扉のキャビネット、白いキャビネット、アルコーブ型シャワー、一体型トイレ 、マルチカラーのタイル、木目調タイル、白い壁、コンクリートの床、アンダーカウンター洗面器、クオーツストーンの洗面台、グレーの床、開き戸のシャワー、白い洗面カウンター、洗面台1つ、造り付け洗面台) の写真
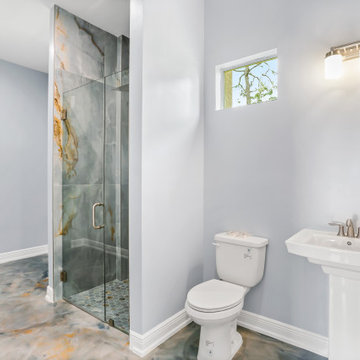
マイアミにある高級な広いコンテンポラリースタイルのおしゃれな浴室 (白いキャビネット、バリアフリー、分離型トイレ、マルチカラーのタイル、セラミックタイル、青い壁、コンクリートの床、ペデスタルシンク、マルチカラーの床、開き戸のシャワー、洗面台1つ、独立型洗面台) の写真
浴室・バスルーム (コンクリートの床、マルチカラーのタイル、洗面台1つ) の写真
1