浴室・バスルーム (コンクリートの床、茶色いタイル、マルチカラーのタイル) の写真
絞り込み:
資材コスト
並び替え:今日の人気順
写真 1〜20 枚目(全 712 枚)
1/4

Modern bathroom with glazed brick tile shower and custom tiled tub front in stone mosaic. Features wall mounted vanity with custom mirror and sconce installation. Complete with roman clay plaster wall & ceiling paint for a subtle texture.

ニューヨークにあるお手頃価格の中くらいなラスティックスタイルのおしゃれなマスターバスルーム (オープンシェルフ、猫足バスタブ、オープン型シャワー、マルチカラーのタイル、コンクリートの床、一体型シンク、コンクリートの洗面台、茶色い床、ブラウンの洗面カウンター) の写真

recessed floor shower with glass separation.
Photos by Michael Stavaridis
マイアミにあるお手頃価格の小さなモダンスタイルのおしゃれな浴室 (一体型シンク、クオーツストーンの洗面台、バリアフリー、分離型トイレ、茶色いタイル、セラミックタイル、白い壁、コンクリートの床) の写真
マイアミにあるお手頃価格の小さなモダンスタイルのおしゃれな浴室 (一体型シンク、クオーツストーンの洗面台、バリアフリー、分離型トイレ、茶色いタイル、セラミックタイル、白い壁、コンクリートの床) の写真

Kim Sargent
ウィチタにある広いアジアンスタイルのおしゃれなマスターバスルーム (フラットパネル扉のキャビネット、濃色木目調キャビネット、置き型浴槽、ベージュの壁、ベッセル式洗面器、茶色いタイル、セラミックタイル、コンクリートの床、ガラスの洗面台、茶色い床) の写真
ウィチタにある広いアジアンスタイルのおしゃれなマスターバスルーム (フラットパネル扉のキャビネット、濃色木目調キャビネット、置き型浴槽、ベージュの壁、ベッセル式洗面器、茶色いタイル、セラミックタイル、コンクリートの床、ガラスの洗面台、茶色い床) の写真
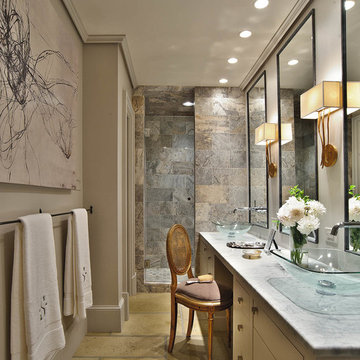
Dustin Peck Photography
シャーロットにあるお手頃価格の小さなコンテンポラリースタイルのおしゃれなマスターバスルーム (オニキスの洗面台、ベッセル式洗面器、フラットパネル扉のキャビネット、白いキャビネット、アルコーブ型シャワー、分離型トイレ、茶色いタイル、石タイル、グレーの壁、コンクリートの床) の写真
シャーロットにあるお手頃価格の小さなコンテンポラリースタイルのおしゃれなマスターバスルーム (オニキスの洗面台、ベッセル式洗面器、フラットパネル扉のキャビネット、白いキャビネット、アルコーブ型シャワー、分離型トイレ、茶色いタイル、石タイル、グレーの壁、コンクリートの床) の写真

サンフランシスコにあるモダンスタイルのおしゃれな浴室 (一体型シンク、フラットパネル扉のキャビネット、中間色木目調キャビネット、オープン型シャワー、茶色いタイル、モザイクタイル、コンクリートの洗面台、コンクリートの床、オープンシャワー) の写真

This master bathroom was completely redesigned and relocation of drains and removal and rebuilding of walls was done to complete a new layout. For the entrance barn doors were installed which really give this space the rustic feel. The main feature aside from the entrance is the freestanding tub located in the center of this master suite with a tiled bench built off the the side. The vanity is a Knotty Alder wood cabinet with a driftwood finish from Sollid Cabinetry. The 4" backsplash is a four color blend pebble rock from Emser Tile. The counter top is a remnant from Pental Quartz in "Alpine". The walk in shower features a corner bench and all tile used in this space is a 12x24 pe tuscania laid vertically. The shower also features the Emser Rivera pebble as the shower pan an decorative strip on the shower wall that was used as the backsplash in the vanity area.
Photography by Scott Basile
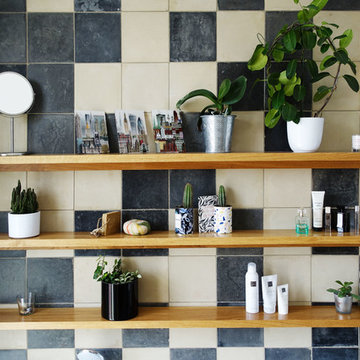
Baignoire et douche.
Cécile Gruet
他の地域にあるお手頃価格の広いコンテンポラリースタイルのおしゃれなマスターバスルーム (フラットパネル扉のキャビネット、淡色木目調キャビネット、ドロップイン型浴槽、オープン型シャワー、マルチカラーのタイル、セメントタイル、コンクリートの床、コンソール型シンク、人工大理石カウンター、グレーの床、白い洗面カウンター) の写真
他の地域にあるお手頃価格の広いコンテンポラリースタイルのおしゃれなマスターバスルーム (フラットパネル扉のキャビネット、淡色木目調キャビネット、ドロップイン型浴槽、オープン型シャワー、マルチカラーのタイル、セメントタイル、コンクリートの床、コンソール型シンク、人工大理石カウンター、グレーの床、白い洗面カウンター) の写真

The goal was to open up this bathroom, update it, bring it to life! 123 Remodeling went for modern, but zen; rough, yet warm. We mixed ideas of modern finishes like the concrete floor with the warm wood tone and textures on the wall that emulates bamboo to balance each other. The matte black finishes were appropriate final touches to capture the urban location of this master bathroom located in Chicago’s West Loop.
https://123remodeling.com - Chicago Kitchen & Bath Remodeler
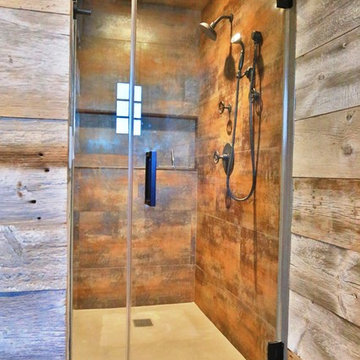
This bathroom had a very unique look with the concrete floor, reclaimed wood look tile, and shower enclosure with no saddle. Another beautiful shower door by Innovative Closet Designs! www.icdnj.com
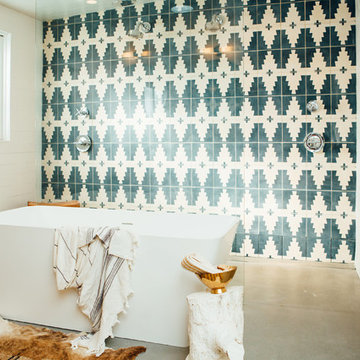
デンバーにある巨大なミッドセンチュリースタイルのおしゃれなマスターバスルーム (置き型浴槽、オープン型シャワー、マルチカラーのタイル、マルチカラーの壁、コンクリートの床、木製洗面台、グレーの床、オープンシャワー) の写真
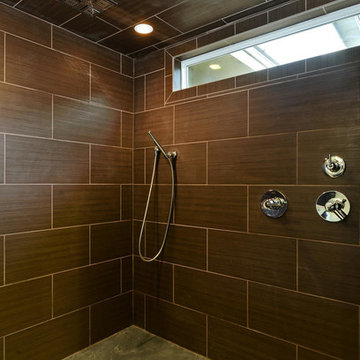
The long horizontal window provides lots of natural light while maintaining privacy. The cedar accent wall continues to flank the dropped ceiling. The City of Austin requires either a curb or a secondary floor drain. To circumvent this, a slight angle was added to the floor in the primary shower zone.
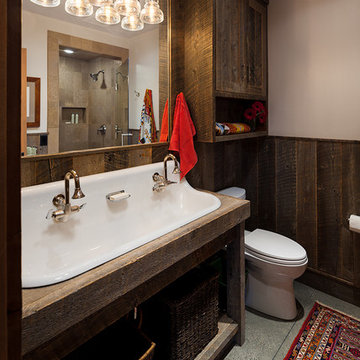
This rustic bathroom welcomes the guests to the west. Polished concrete floors provide a durable and attractive backdrop to the baths features.
Radiant in-floor heat provide additional comfort.
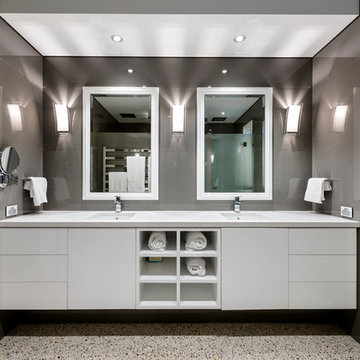
D-Max Photography
パースにあるラグジュアリーな中くらいなモダンスタイルのおしゃれなマスターバスルーム (フラットパネル扉のキャビネット、白いキャビネット、茶色いタイル、コンクリートの床、アンダーカウンター洗面器、クオーツストーンの洗面台) の写真
パースにあるラグジュアリーな中くらいなモダンスタイルのおしゃれなマスターバスルーム (フラットパネル扉のキャビネット、白いキャビネット、茶色いタイル、コンクリートの床、アンダーカウンター洗面器、クオーツストーンの洗面台) の写真
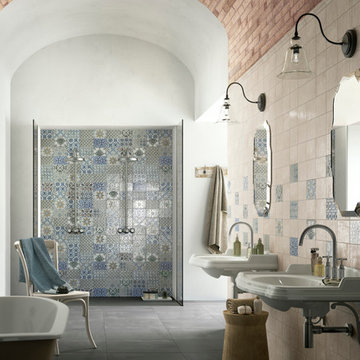
Via Veneto flise fås i 4 farver samt flere forskellige størrelser. Kig forbi Alverdens Fliser for mere information.
コペンハーゲンにあるラグジュアリーな広い地中海スタイルのおしゃれなマスターバスルーム (置き型浴槽、ダブルシャワー、壁付け型シンク、マルチカラーのタイル、セラミックタイル、マルチカラーの壁、コンクリートの床) の写真
コペンハーゲンにあるラグジュアリーな広い地中海スタイルのおしゃれなマスターバスルーム (置き型浴槽、ダブルシャワー、壁付け型シンク、マルチカラーのタイル、セラミックタイル、マルチカラーの壁、コンクリートの床) の写真

Lors de l’acquisition de cet appartement neuf, dont l’immeuble a vu le jour en juillet 2023, la configuration des espaces en plan telle que prévue par le promoteur immobilier ne satisfaisait pas la future propriétaire. Trois petites chambres, une cuisine fermée, très peu de rangements intégrés et des matériaux de qualité moyenne, un postulat qui méritait d’être amélioré !
C’est ainsi que la pièce de vie s’est vue transformée en un généreux salon séjour donnant sur une cuisine conviviale ouverte aux rangements optimisés, laissant la part belle à un granit d’exception dans un écrin plan de travail & crédence. Une banquette tapissée et sa table sur mesure en béton ciré font l’intermédiaire avec le volume de détente offrant de nombreuses typologies d’assises, de la méridienne au canapé installé comme pièce maitresse de l’espace.
La chambre enfant se veut douce et intemporelle, parée de tonalités de roses et de nombreux agencements sophistiqués, le tout donnant sur une salle d’eau minimaliste mais singulière.
La suite parentale quant à elle, initialement composée de deux petites pièces inexploitables, s’est vu radicalement transformée ; un dressing de 7,23 mètres linéaires tout en menuiserie, la mise en abîme du lit sur une estrade astucieuse intégrant du rangement et une tête de lit comme à l’hôtel, sans oublier l’espace coiffeuse en adéquation avec la salle de bain, elle-même composée d’une double vasque, d’une douche & d’une baignoire.
Une transformation complète d’un appartement neuf pour une rénovation haut de gamme clé en main.

The bathrooms in our homes are serene respites from busy lives. Exquisite cabinets and plumbing hardware complement the subtle stone and tile palette.
Photo by Nat Rea Photography
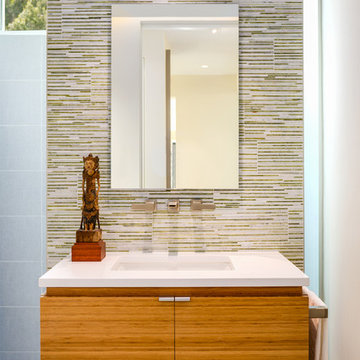
他の地域にあるお手頃価格の中くらいなコンテンポラリースタイルのおしゃれな子供用バスルーム (フラットパネル扉のキャビネット、中間色木目調キャビネット、マルチカラーのタイル、白い壁、アンダーカウンター洗面器、クオーツストーンの洗面台、白い洗面カウンター、アルコーブ型シャワー、壁掛け式トイレ、ガラスタイル、コンクリートの床、グレーの床、オープンシャワー、洗面台1つ、フローティング洗面台) の写真
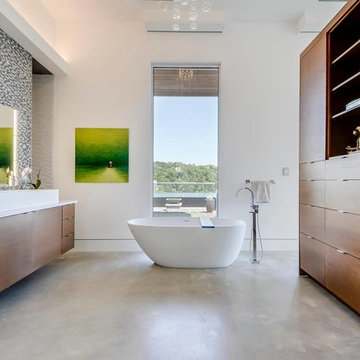
オースティンにあるコンテンポラリースタイルのおしゃれなマスターバスルーム (フラットパネル扉のキャビネット、中間色木目調キャビネット、置き型浴槽、マルチカラーのタイル、モザイクタイル、白い壁、コンクリートの床) の写真

Guest bath shower with concrete floors and stone inlay--shower stone and ceramic tile
デンバーにある高級な広いラスティックスタイルのおしゃれなバスルーム (浴槽なし) (シェーカースタイル扉のキャビネット、濃色木目調キャビネット、オープン型シャワー、一体型トイレ 、茶色いタイル、セラミックタイル、白い壁、コンクリートの床、アンダーカウンター洗面器、御影石の洗面台、グレーの床、開き戸のシャワー、グレーの洗面カウンター) の写真
デンバーにある高級な広いラスティックスタイルのおしゃれなバスルーム (浴槽なし) (シェーカースタイル扉のキャビネット、濃色木目調キャビネット、オープン型シャワー、一体型トイレ 、茶色いタイル、セラミックタイル、白い壁、コンクリートの床、アンダーカウンター洗面器、御影石の洗面台、グレーの床、開き戸のシャワー、グレーの洗面カウンター) の写真
浴室・バスルーム (コンクリートの床、茶色いタイル、マルチカラーのタイル) の写真
1